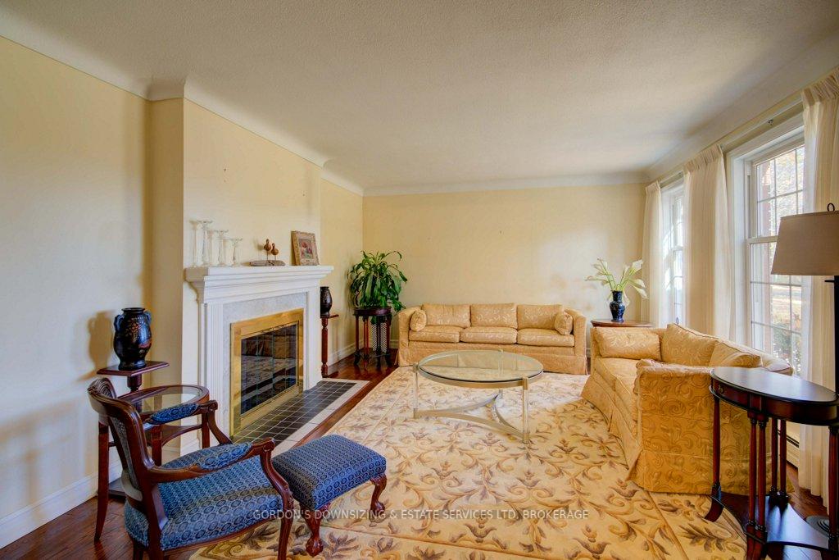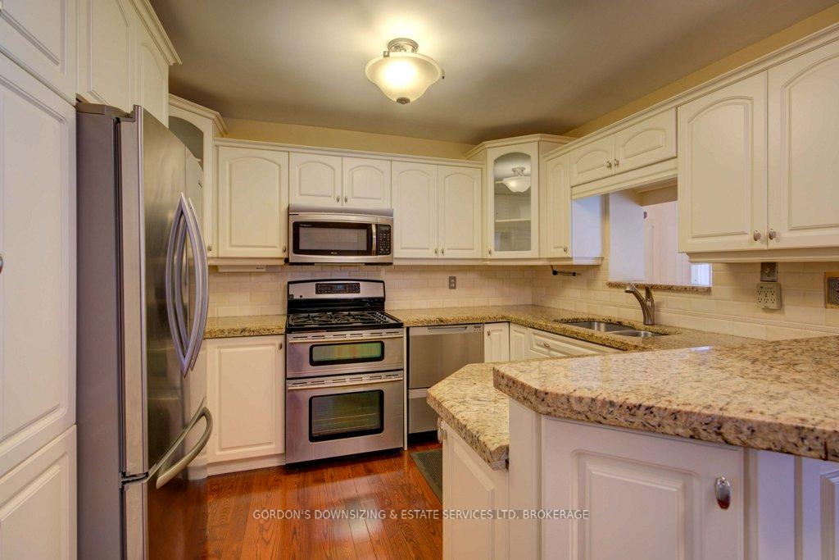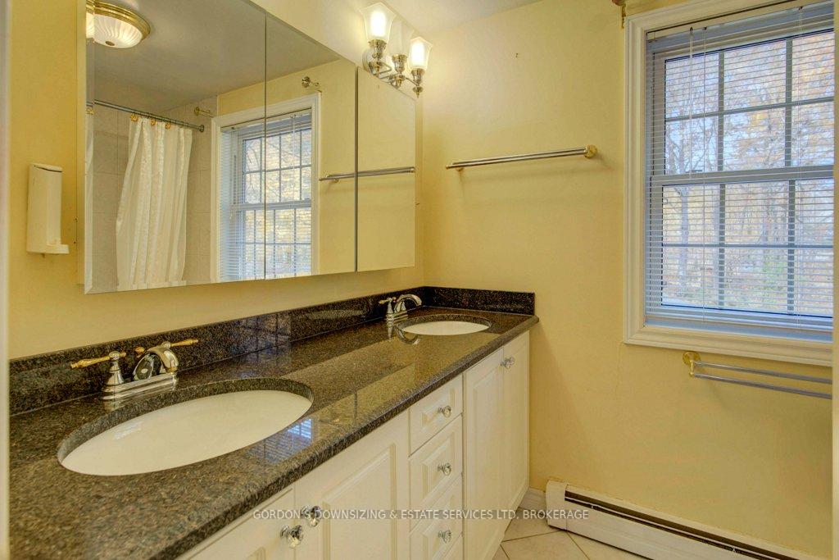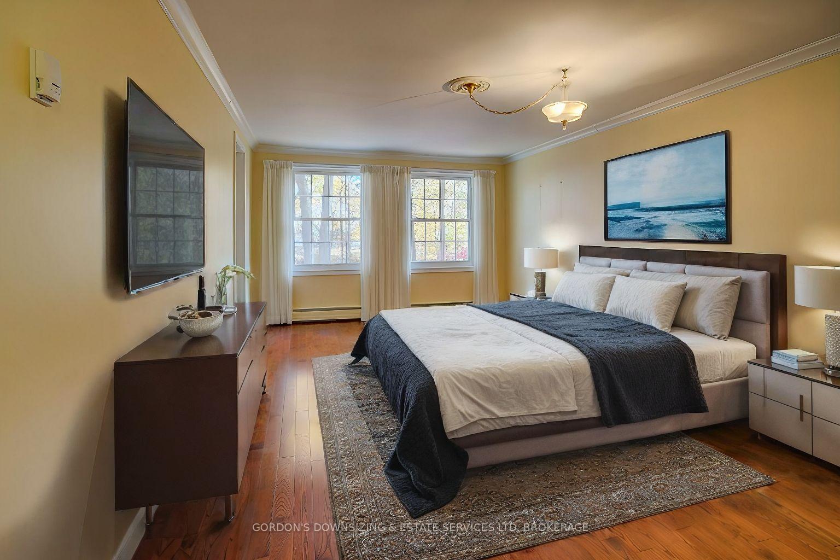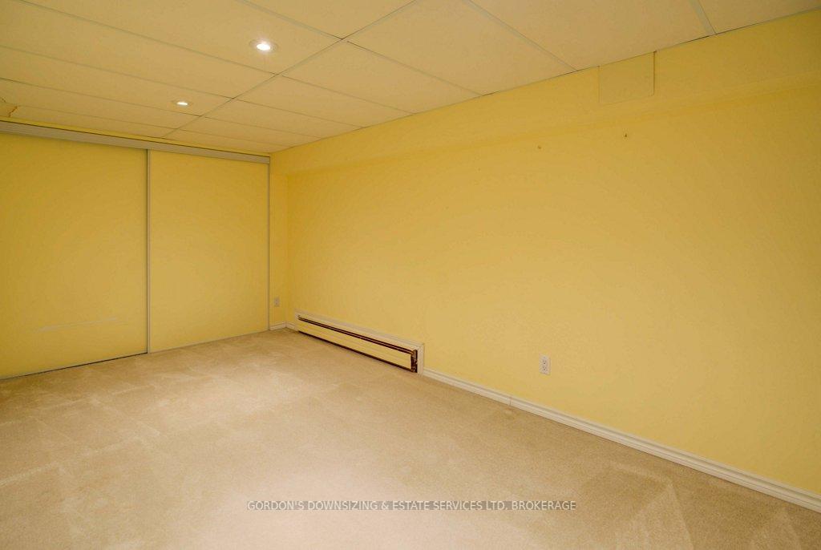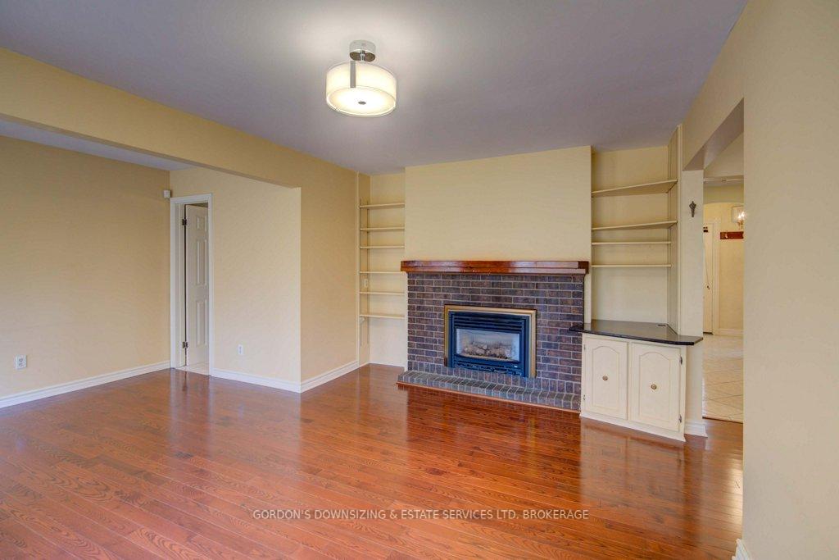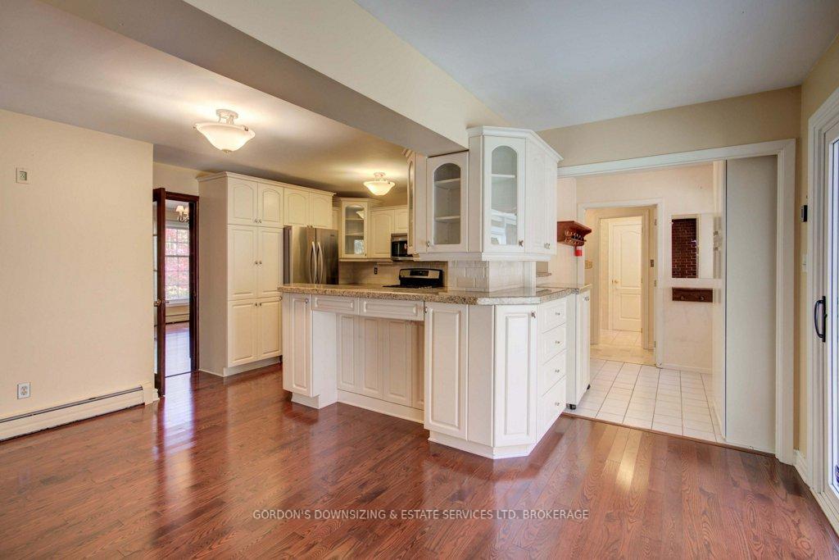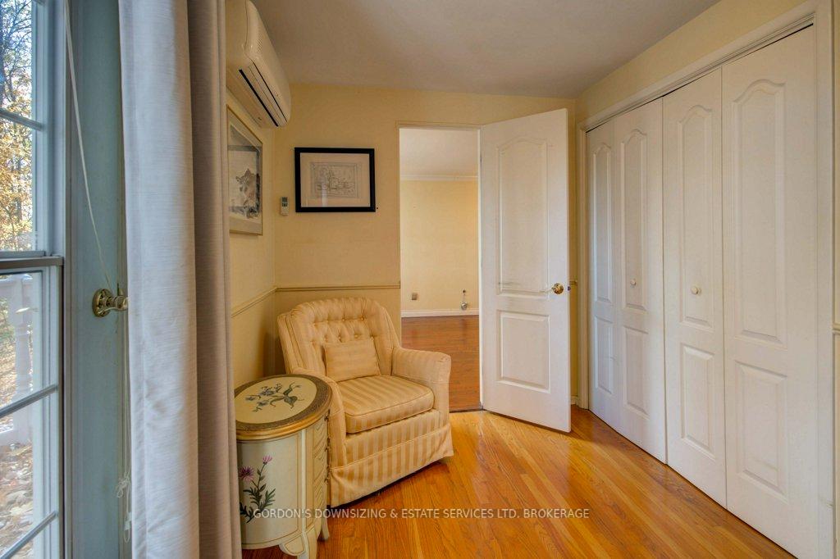$1,275,000
Available - For Sale
Listing ID: X10408262
25 Riverside Dr , Kingston, K7L 4V1, Ontario
| Welcome to 25 Riverside Drive, an exceptional 6 bed, 4 bath, two-storey brick home situated in the prestigious Milton on the St. Lawrence neighborhood. This residence stands on a beautifully landscaped, wooded lot, offering privacy and tranquility while being just steps from the river. The property features an attached two-vehicle garage with inside entry, adding both convenience and security to your daily life. As you step inside, a grand entrance sets the tone, leading to a formal living room complete with a wood-burning fireplace, hardwood floors, and soaring ceilings that flood the space with natural light. Adjacent to the foyer, a tastefully appointed library boasts custom wood-built shelving, creating the perfect space for quiet reading or work. This area flows seamlessly into a second private sitting room, which could also be used as a grand dining space, ideal for entertaining. On the main floor, an in-law suite offers flexible living arrangements, featuring its own four-piece bathroom and separate entrances, while still maintaining connection to the main house. The heart of the home is the updated kitchen, complete with modern appliances and a cozy dining area that opens to a large screened-in porch and composite deck area. This outdoor space is perfect for enjoying the serene backyard under a canopy of mature trees. The main floor also features a cozy family room with a gas fireplace, offering additional living space and access to a three-piece bathroom. A convenient laundry/storage room with direct entry to the garage completes this level. Upstairs, you'll find two well-sized secondary bedrooms and a 4-piece main bathroom. The spacious third bedroom serves as the primary suite, boasting its own 4-piece ensuite, walk-in closet, and a cozy sitting room with doors leading to a private balcony an ideal spot for your morning coffee. Need a workout, hobby room? The basement provides two bedrooms with closets, a recreation T/V space and utility workshop. |
| Extras: Just minutes to shops, restaurants, and entertainment of downtown Kingston. It's a perfect blend of elegance, functionality, location. Offers will be presented on November 19th. |
| Price | $1,275,000 |
| Taxes: | $7987.00 |
| Address: | 25 Riverside Dr , Kingston, K7L 4V1, Ontario |
| Lot Size: | 120.00 x 200.00 (Feet) |
| Directions/Cross Streets: | Milton Ave |
| Rooms: | 13 |
| Rooms +: | 3 |
| Bedrooms: | 4 |
| Bedrooms +: | 2 |
| Kitchens: | 2 |
| Family Room: | Y |
| Basement: | Finished, Full |
| Approximatly Age: | 51-99 |
| Property Type: | Detached |
| Style: | 2-Storey |
| Exterior: | Alum Siding, Brick |
| Garage Type: | Attached |
| (Parking/)Drive: | Circular |
| Drive Parking Spaces: | 10 |
| Pool: | None |
| Other Structures: | Garden Shed |
| Approximatly Age: | 51-99 |
| Approximatly Square Footage: | 3000-3500 |
| Property Features: | River/Stream, Wooded/Treed |
| Fireplace/Stove: | Y |
| Heat Source: | Gas |
| Heat Type: | Water |
| Central Air Conditioning: | Wall Unit |
| Laundry Level: | Main |
| Sewers: | Septic |
| Water: | Municipal |
| Utilities-Cable: | A |
| Utilities-Hydro: | Y |
| Utilities-Gas: | Y |
| Utilities-Telephone: | A |
$
%
Years
This calculator is for demonstration purposes only. Always consult a professional
financial advisor before making personal financial decisions.
| Although the information displayed is believed to be accurate, no warranties or representations are made of any kind. |
| GORDON'S DOWNSIZING & ESTATE SERVICES LTD, BROKERAGE |
|
|

Dir:
1-866-382-2968
Bus:
416-548-7854
Fax:
416-981-7184
| Virtual Tour | Book Showing | Email a Friend |
Jump To:
At a Glance:
| Type: | Freehold - Detached |
| Area: | Frontenac |
| Municipality: | Kingston |
| Neighbourhood: | Kingston East (Incl CFB Kingston) |
| Style: | 2-Storey |
| Lot Size: | 120.00 x 200.00(Feet) |
| Approximate Age: | 51-99 |
| Tax: | $7,987 |
| Beds: | 4+2 |
| Baths: | 4 |
| Fireplace: | Y |
| Pool: | None |
Locatin Map:
Payment Calculator:
- Color Examples
- Green
- Black and Gold
- Dark Navy Blue And Gold
- Cyan
- Black
- Purple
- Gray
- Blue and Black
- Orange and Black
- Red
- Magenta
- Gold
- Device Examples

