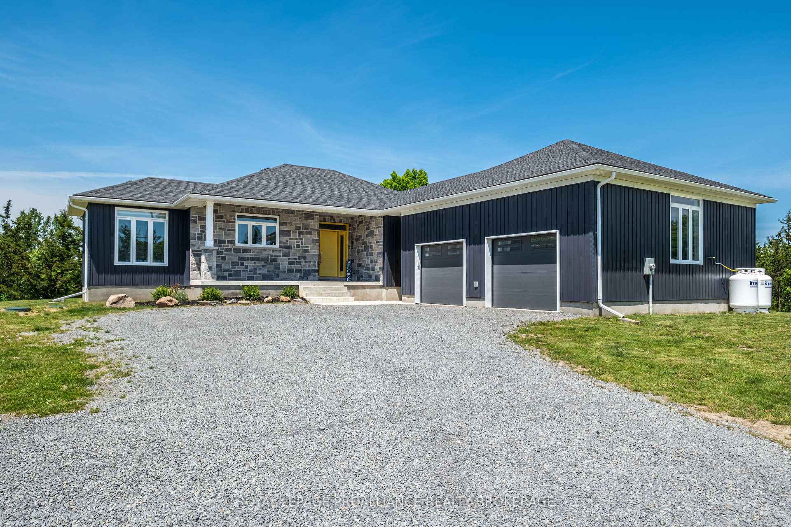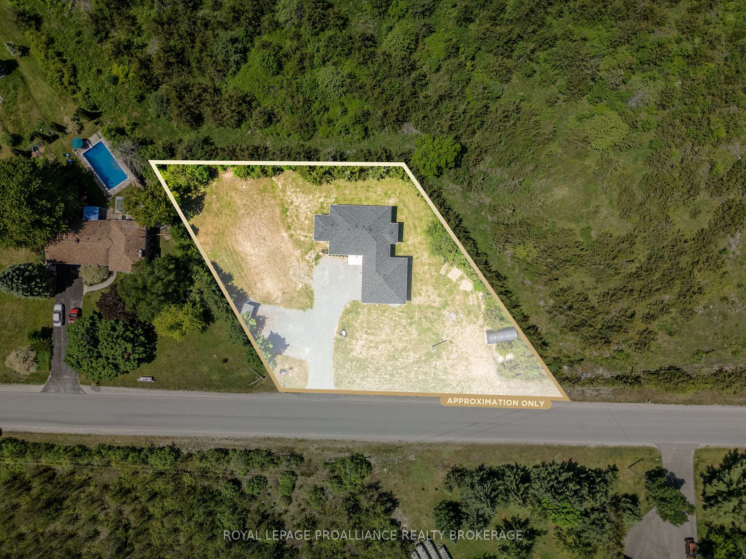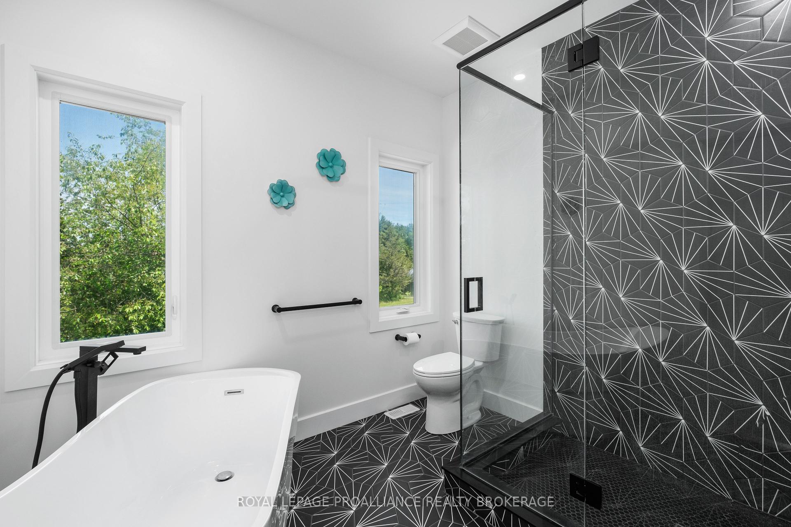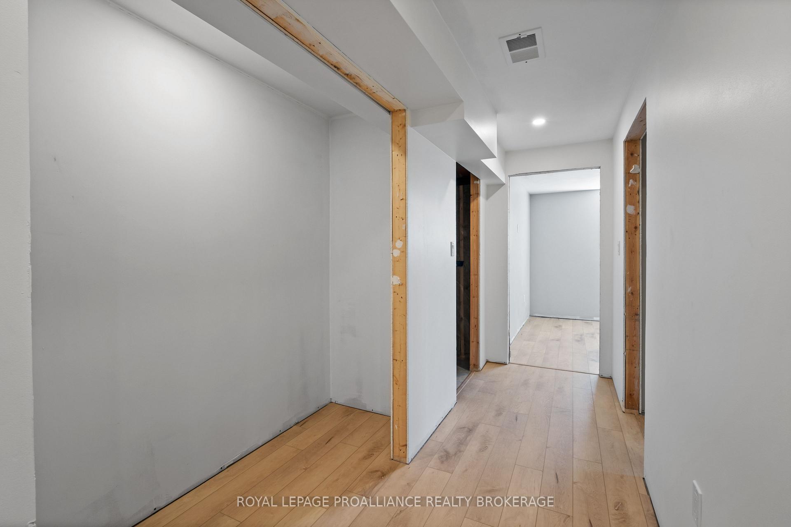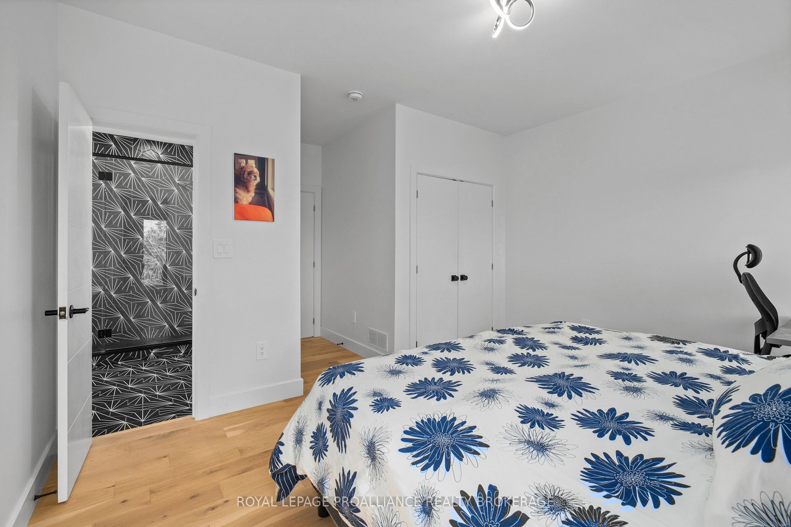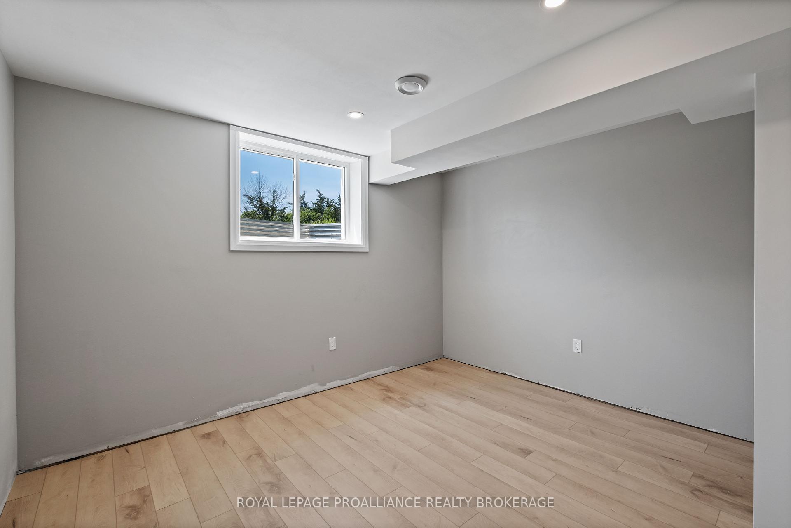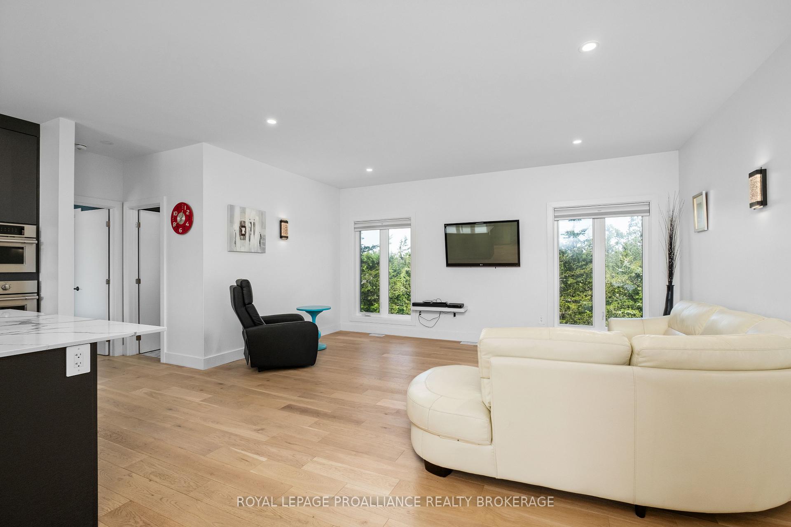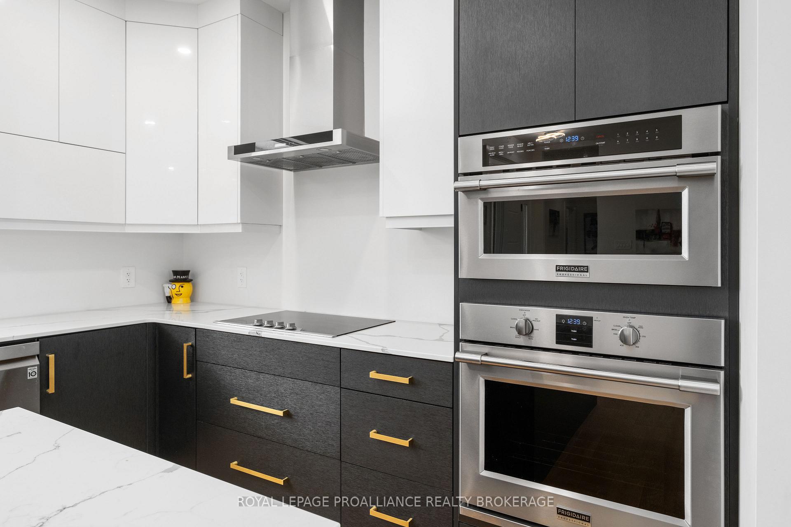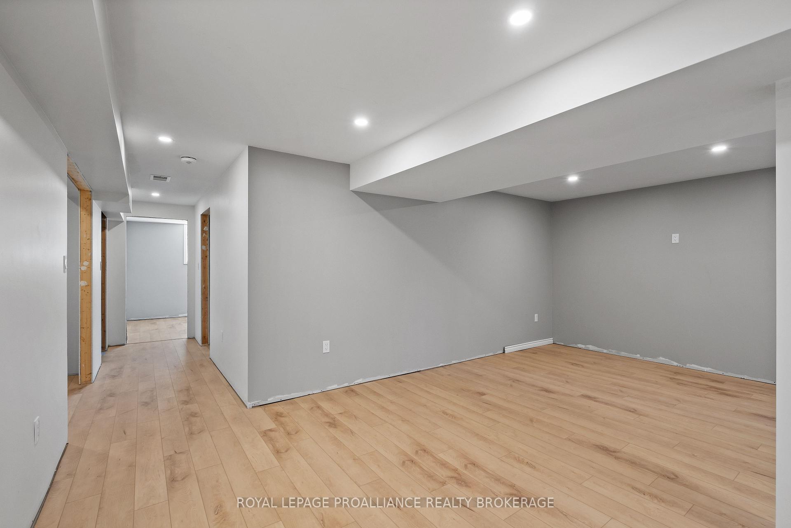$824,900
Available - For Sale
Listing ID: X9360493
2211 Cole Hill Rd , Kingston, K0H 1S0, Ontario
| Beautiful recently completed bungalow just a short drive from Kingston & the 401. The open concept main floor showcases lovely finishes like hardwood floors & pot lights throughout, & is comprised of a gorgeous kitchen fully equipped with built-in appliances & boasting quartz counters & a large kitchen island with breakfast bar, connected to the bright living space overlooking the rear yard. The primary bedroom is host to a large closet & stunning 4pc ensuite with separate tub. Completing this level is another bedroom, a 4pc main bath, & a mudroom with sink, laundry, & inside entry to the oversized & fully insulated 30 x 30 attached double car garage. The finished basement with in-law suite potential awaits some finishing touches to personalize as your own offering a spacious rec room, a 3pc bath, 2 more possible bedrooms, 1 with its own walk-in closet, along with ample storage capability. Situated on a private treed lot just over a half-acre, this fresh & turn key property comes with central air, an HRV & an owned HWT. |
| Price | $824,900 |
| Taxes: | $4227.84 |
| Address: | 2211 Cole Hill Rd , Kingston, K0H 1S0, Ontario |
| Directions/Cross Streets: | Burbrook Rd & Cole Hill Rd |
| Rooms: | 6 |
| Rooms +: | 4 |
| Bedrooms: | 2 |
| Bedrooms +: | 2 |
| Kitchens: | 1 |
| Family Room: | N |
| Basement: | Full |
| Property Type: | Detached |
| Style: | Bungalow |
| Exterior: | Stone, Vinyl Siding |
| Garage Type: | Attached |
| (Parking/)Drive: | Pvt Double |
| Drive Parking Spaces: | 6 |
| Pool: | None |
| Fireplace/Stove: | N |
| Heat Source: | Propane |
| Heat Type: | Forced Air |
| Central Air Conditioning: | Central Air |
| Sewers: | Septic |
| Water: | Well |
$
%
Years
This calculator is for demonstration purposes only. Always consult a professional
financial advisor before making personal financial decisions.
| Although the information displayed is believed to be accurate, no warranties or representations are made of any kind. |
| ROYAL LEPAGE PROALLIANCE REALTY BROKERAGE |
|
|

Dir:
1-866-382-2968
Bus:
416-548-7854
Fax:
416-981-7184
| Virtual Tour | Book Showing | Email a Friend |
Jump To:
At a Glance:
| Type: | Freehold - Detached |
| Area: | Frontenac |
| Municipality: | Kingston |
| Style: | Bungalow |
| Tax: | $4,227.84 |
| Beds: | 2+2 |
| Baths: | 3 |
| Fireplace: | N |
| Pool: | None |
Locatin Map:
Payment Calculator:
- Color Examples
- Green
- Black and Gold
- Dark Navy Blue And Gold
- Cyan
- Black
- Purple
- Gray
- Blue and Black
- Orange and Black
- Red
- Magenta
- Gold
- Device Examples

