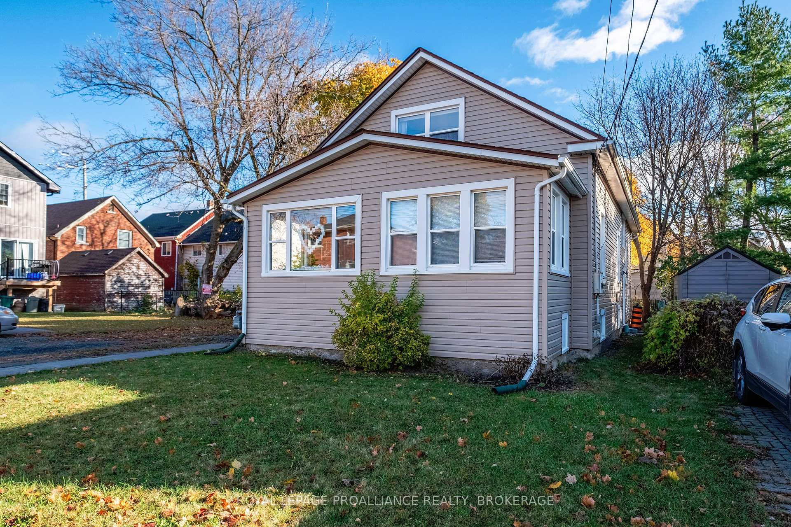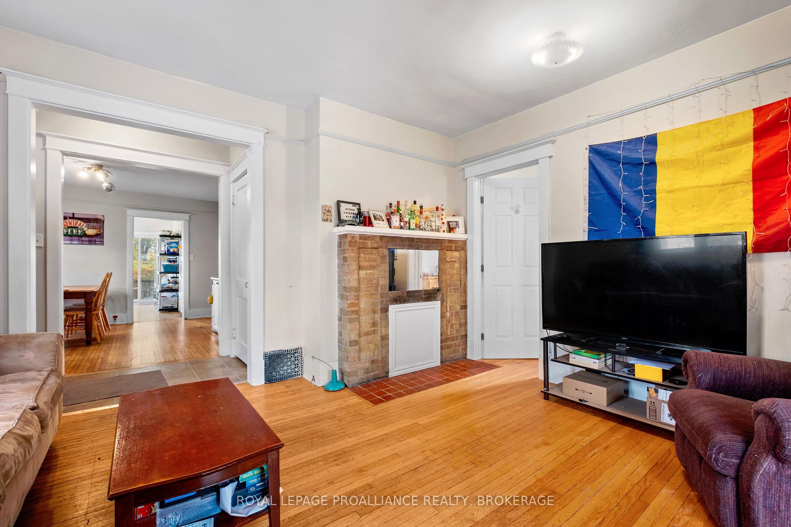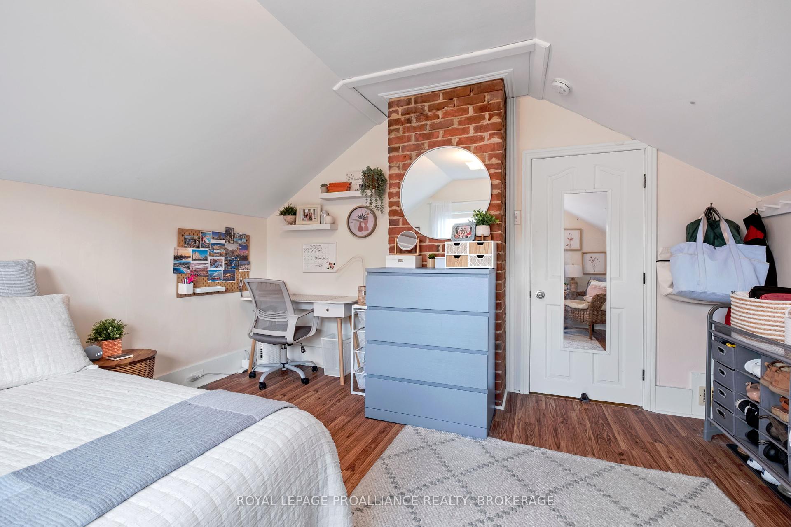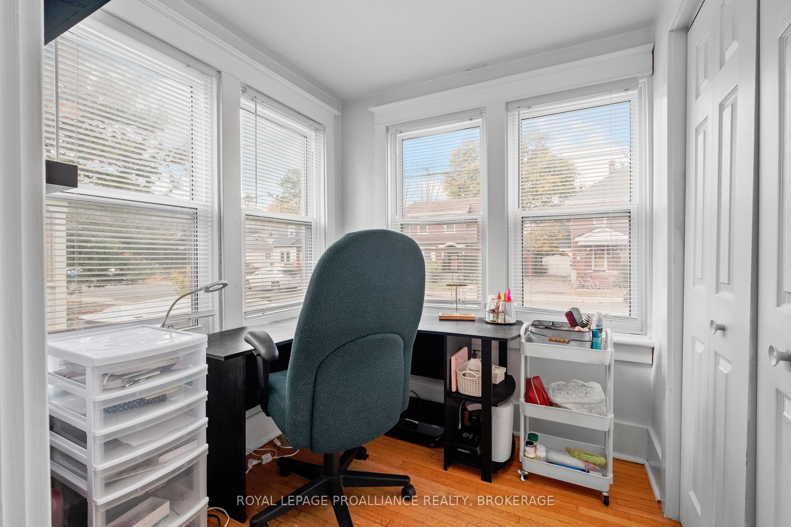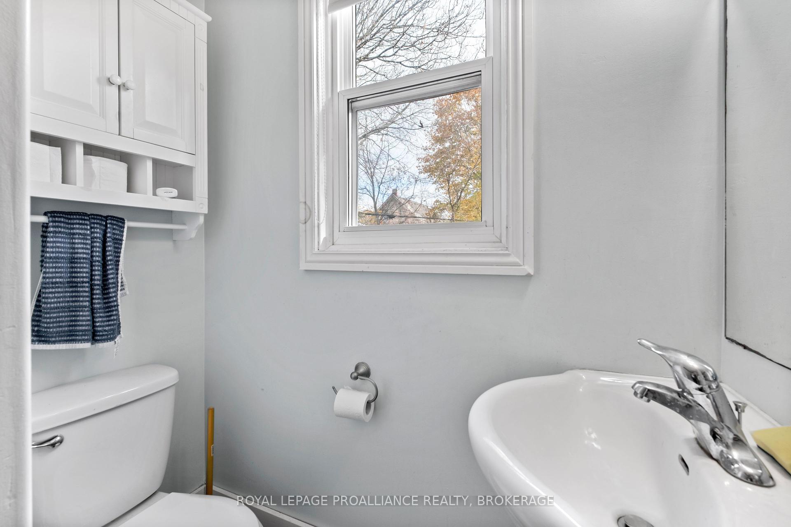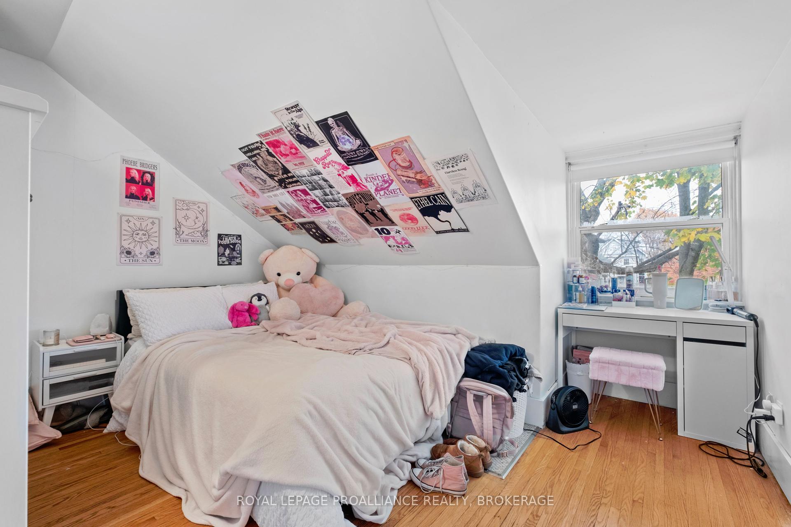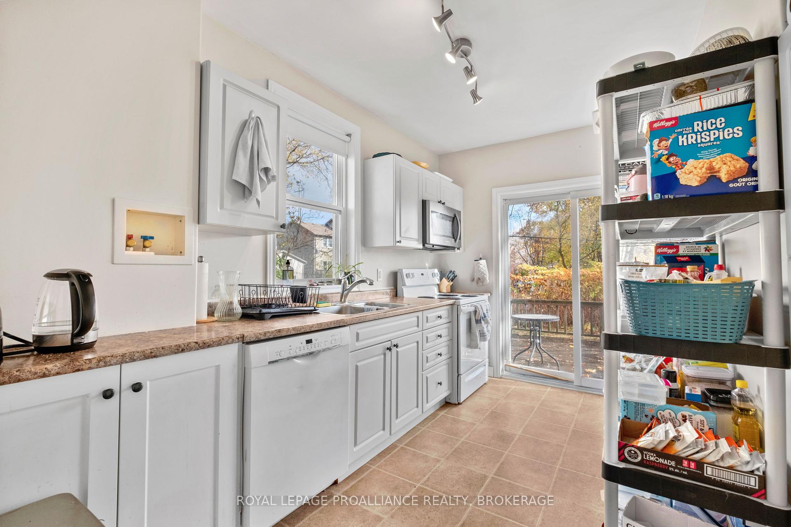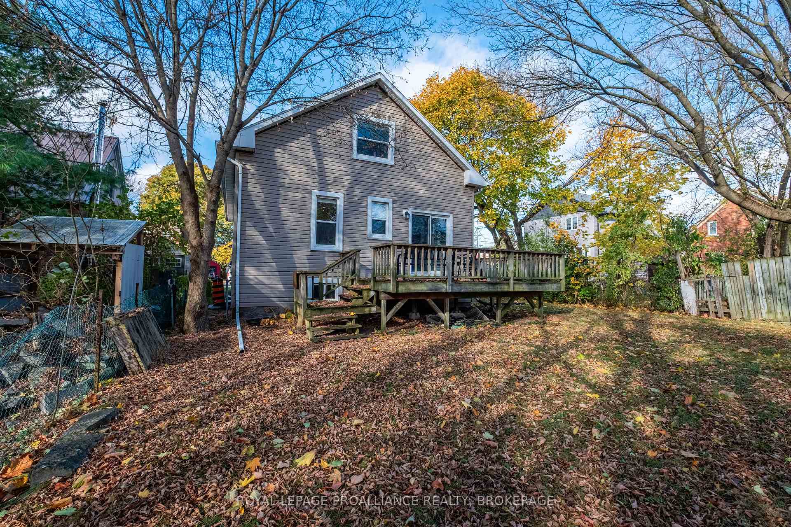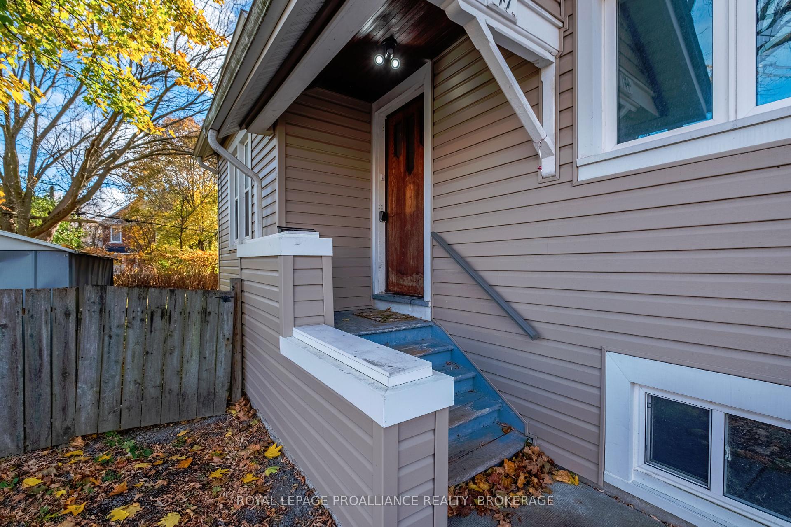$924,900
Available - For Sale
Listing ID: X10408096
47 Toronto St , Kingston, K7L 4A3, Ontario
| Opportunity is calling at this ideally located 6 bdrm, 2 full bath 2 storey home mere steps from Winston Churchill Public School, Kingston Tennis Club, & just a short walk or drive to Queens University, KGH, & Kingston's historic downtown core. The main floor is comprised of a bright living space with a charming faux exposed brick fireplace, a dining room with convenient counter space, a fully equipped galley kitchen with exterior access to the rear deck, followed by 3 spacious bedrooms & a full 4pc bath. The upper level is host to 3 more very generously sized bedrooms, a 3pc bath & cute sitting area which could be used for additional storage space, along with the unfinished basement with laundry. This home has been beautifully maintained & cared for offering endless possibilities as a lucrative investment or a perfect family home in an excellent school district. |
| Price | $924,900 |
| Taxes: | $8278.60 |
| Address: | 47 Toronto St , Kingston, K7L 4A3, Ontario |
| Lot Size: | 40.00 x 107.00 (Feet) |
| Directions/Cross Streets: | RIGHT ON TORONTO ST FROM JOHNSON ST |
| Rooms: | 12 |
| Bedrooms: | 6 |
| Bedrooms +: | |
| Kitchens: | 1 |
| Family Room: | Y |
| Basement: | Sep Entrance |
| Property Type: | Detached |
| Style: | 2-Storey |
| Exterior: | Vinyl Siding |
| Garage Type: | None |
| (Parking/)Drive: | Private |
| Drive Parking Spaces: | 4 |
| Pool: | None |
| Fireplace/Stove: | N |
| Heat Source: | Gas |
| Heat Type: | Forced Air |
| Central Air Conditioning: | None |
| Laundry Level: | Lower |
| Sewers: | Sewers |
| Water: | Municipal |
| Utilities-Cable: | Y |
| Utilities-Hydro: | Y |
| Utilities-Gas: | Y |
| Utilities-Telephone: | Y |
$
%
Years
This calculator is for demonstration purposes only. Always consult a professional
financial advisor before making personal financial decisions.
| Although the information displayed is believed to be accurate, no warranties or representations are made of any kind. |
| ROYAL LEPAGE PROALLIANCE REALTY, BROKERAGE |
|
|

Dir:
1-866-382-2968
Bus:
416-548-7854
Fax:
416-981-7184
| Virtual Tour | Book Showing | Email a Friend |
Jump To:
At a Glance:
| Type: | Freehold - Detached |
| Area: | Frontenac |
| Municipality: | Kingston |
| Neighbourhood: | Central City East |
| Style: | 2-Storey |
| Lot Size: | 40.00 x 107.00(Feet) |
| Tax: | $8,278.6 |
| Beds: | 6 |
| Baths: | 2 |
| Fireplace: | N |
| Pool: | None |
Locatin Map:
Payment Calculator:
- Color Examples
- Green
- Black and Gold
- Dark Navy Blue And Gold
- Cyan
- Black
- Purple
- Gray
- Blue and Black
- Orange and Black
- Red
- Magenta
- Gold
- Device Examples

