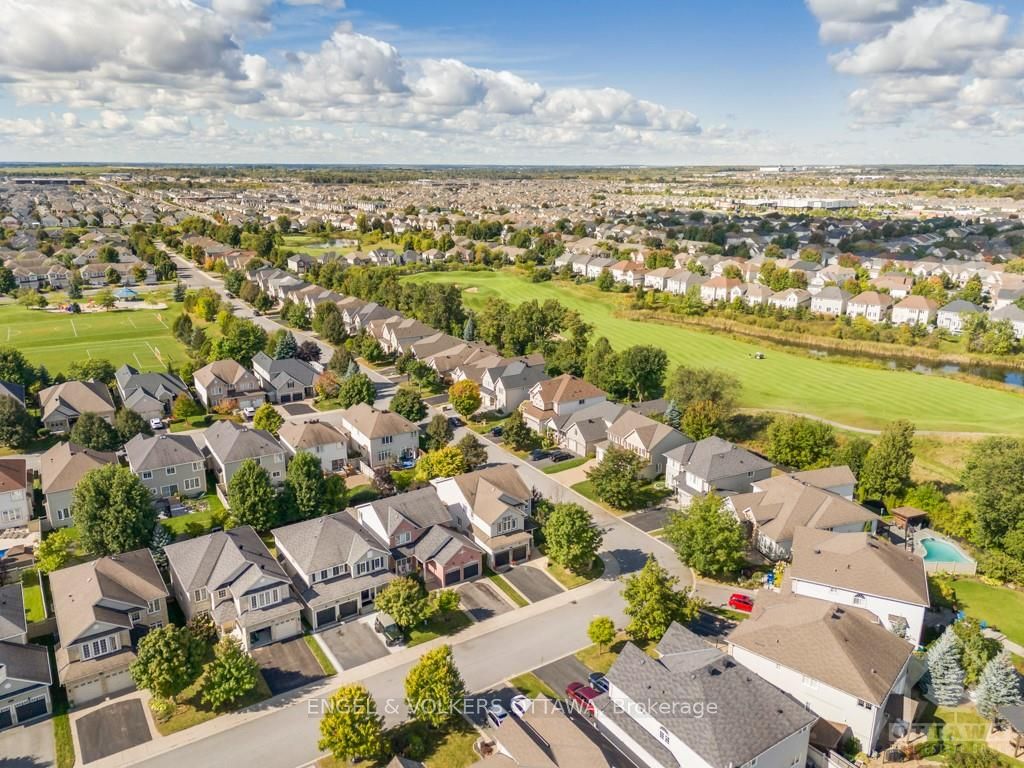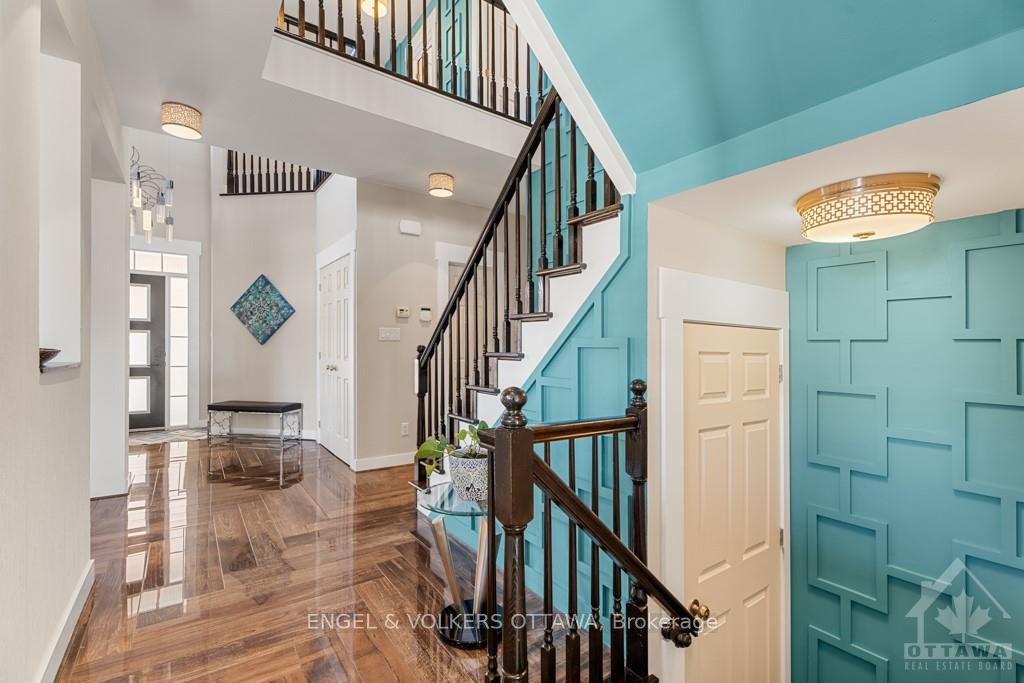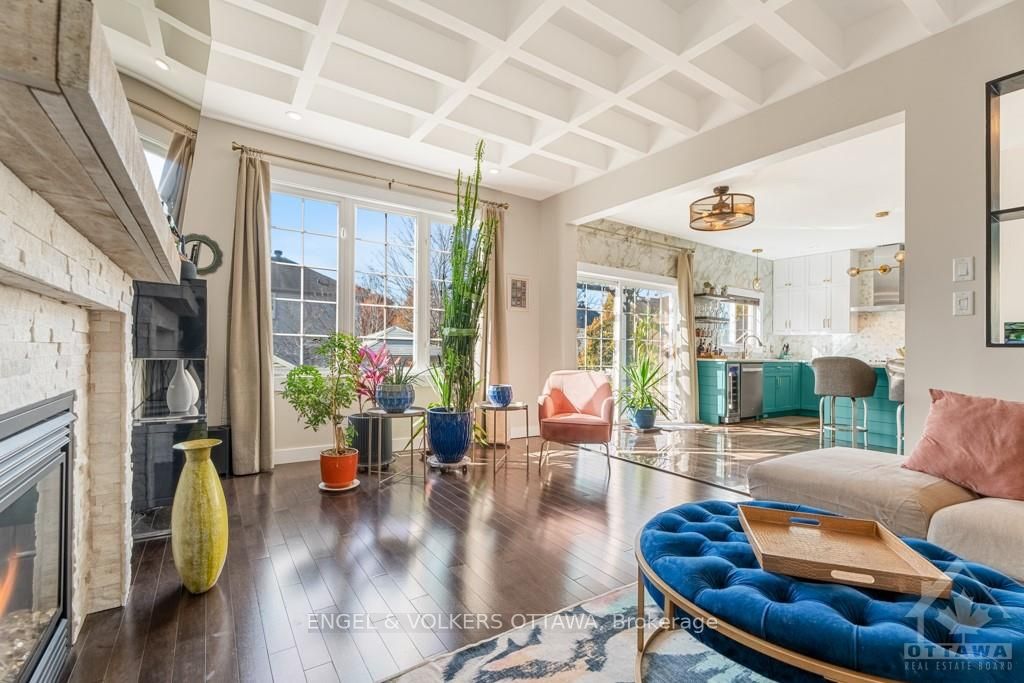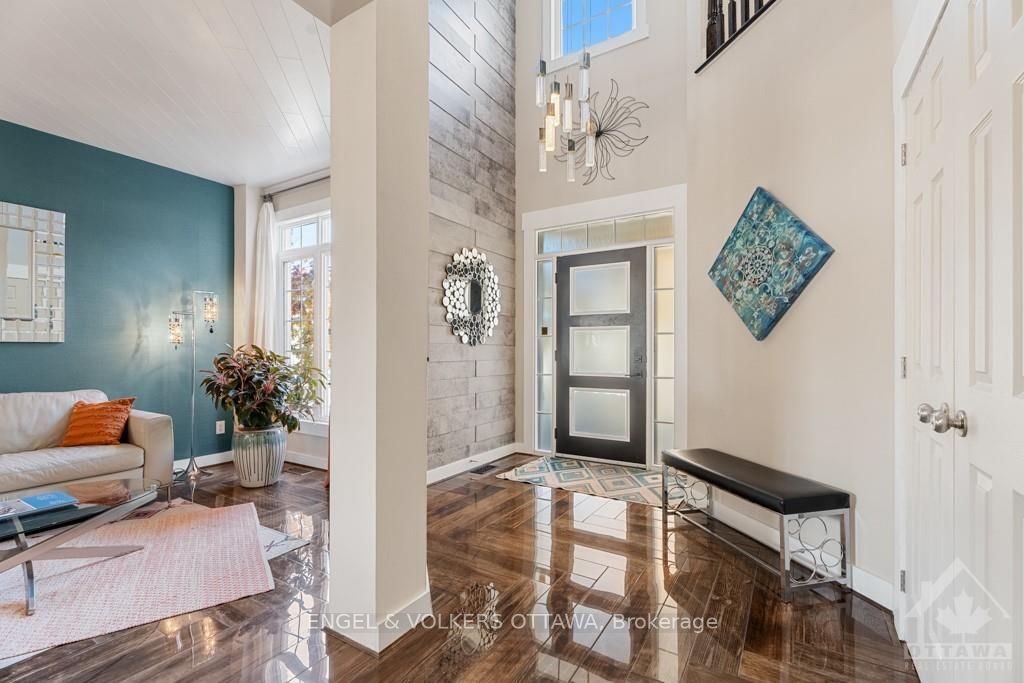$1,350,000
Available - For Sale
Listing ID: X10410838
341 SHADEHILL Cres , Barrhaven, K4M 1G3, Ontario
| Flooring: Tile, Flooring: Hardwood, This bright home nestled on a quiet manicured corner lot in Stonebridge, close to the future 416 on-ramp, will have you falling in love. It's one of a kind tiled retaining wall that sets the house high above the street. This beautiful tile also welcomes you to the home as you step onto the front porch. Your eyes will widen with excitement as you enter the 2 story foyer. You will be captivated by all that awaits you, polished herringbone tiles, open-concept layout, wood ceiling, coffered ceiling, custom wine rack and so much more. The eat-in kitchen is a cook's playground, boasting quartz countertops, SS appliances, wine fridge and more cabinetry than you need. The upper level, open to the foyer, hosts 4 bedrooms with incredible closet space and 2 full bathrooms. The primary suite will win your heart with its spa-like ensuite and room sized walk-in closet. Outside you will enjoy a pergola, huge patio and a gazebo to shelter you from the sun. This home is fully updated and move-in ready. |
| Price | $1,350,000 |
| Taxes: | $6935.00 |
| Address: | 341 SHADEHILL Cres , Barrhaven, K4M 1G3, Ontario |
| Lot Size: | 43.86 x 122.44 (Feet) |
| Directions/Cross Streets: | Kilbirnie Drive to Shadehill Crescent |
| Rooms: | 13 |
| Rooms +: | 0 |
| Bedrooms: | 4 |
| Bedrooms +: | 1 |
| Kitchens: | 1 |
| Kitchens +: | 0 |
| Family Room: | Y |
| Basement: | Finished, Full |
| Property Type: | Detached |
| Style: | 2-Storey |
| Exterior: | Stone, Vinyl Siding |
| Garage Type: | Attached |
| Pool: | None |
| Property Features: | Fenced Yard, Golf, Park |
| Heat Source: | Gas |
| Heat Type: | Forced Air |
| Central Air Conditioning: | Central Air |
| Sewers: | Sewers |
| Water: | Municipal |
| Utilities-Gas: | Y |
$
%
Years
This calculator is for demonstration purposes only. Always consult a professional
financial advisor before making personal financial decisions.
| Although the information displayed is believed to be accurate, no warranties or representations are made of any kind. |
| ENGEL & VOLKERS OTTAWA |
|
|

Dir:
1-866-382-2968
Bus:
416-548-7854
Fax:
416-981-7184
| Book Showing | Email a Friend |
Jump To:
At a Glance:
| Type: | Freehold - Detached |
| Area: | Ottawa |
| Municipality: | Barrhaven |
| Neighbourhood: | 7708 - Barrhaven - Stonebridge |
| Style: | 2-Storey |
| Lot Size: | 43.86 x 122.44(Feet) |
| Tax: | $6,935 |
| Beds: | 4+1 |
| Baths: | 3 |
| Pool: | None |
Locatin Map:
Payment Calculator:
- Color Examples
- Green
- Black and Gold
- Dark Navy Blue And Gold
- Cyan
- Black
- Purple
- Gray
- Blue and Black
- Orange and Black
- Red
- Magenta
- Gold
- Device Examples

































