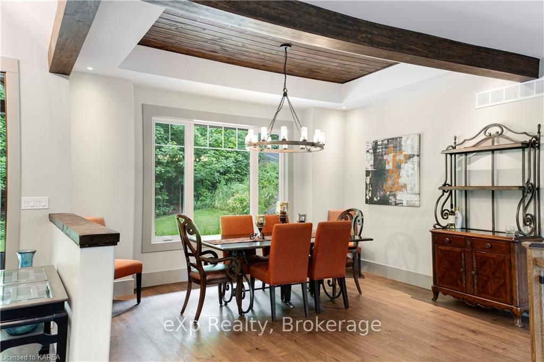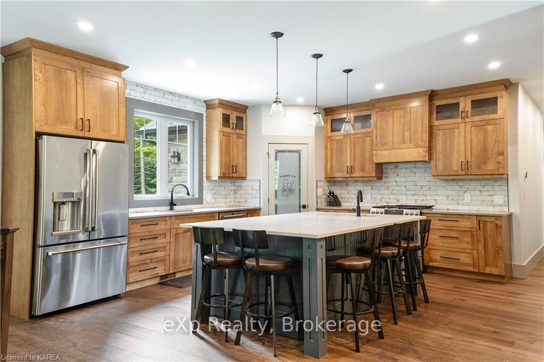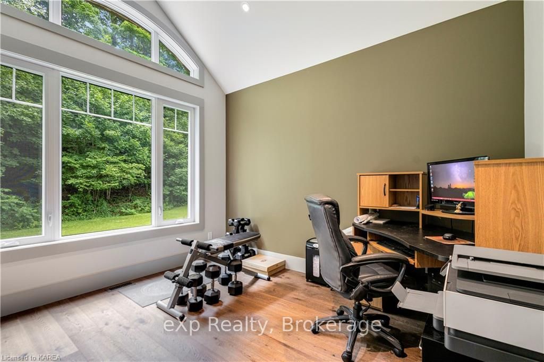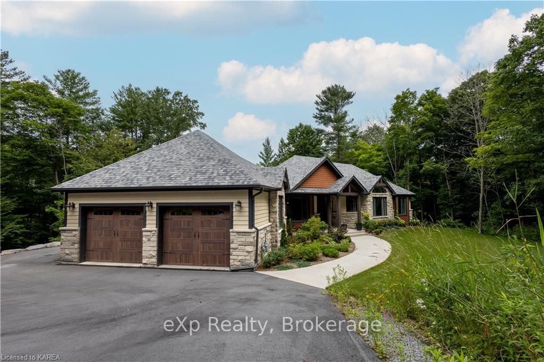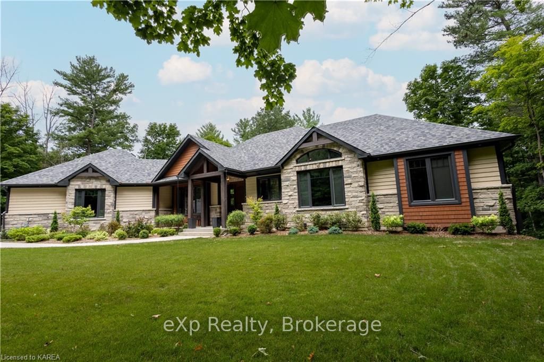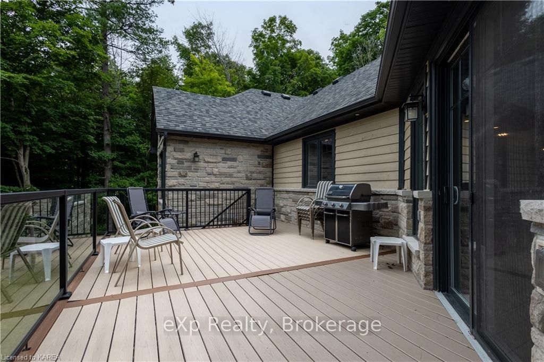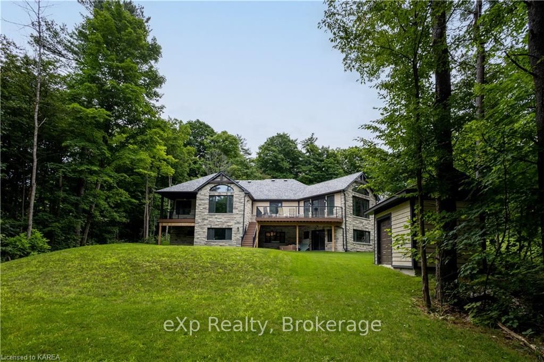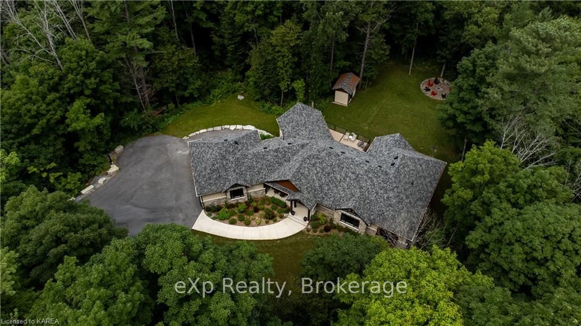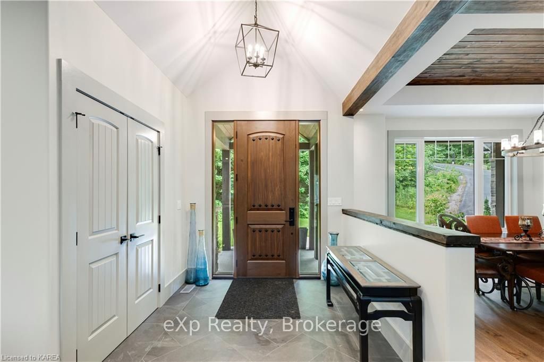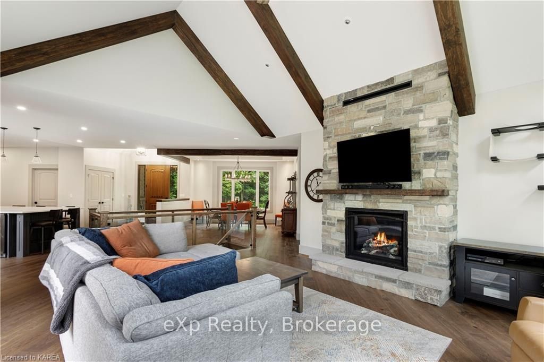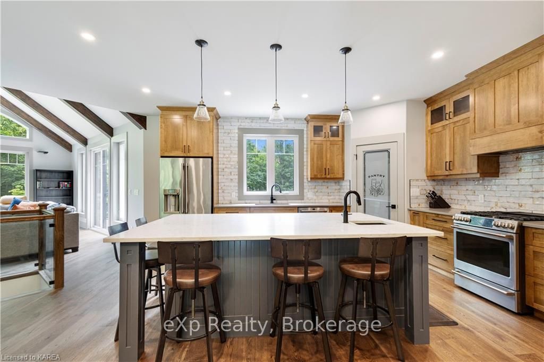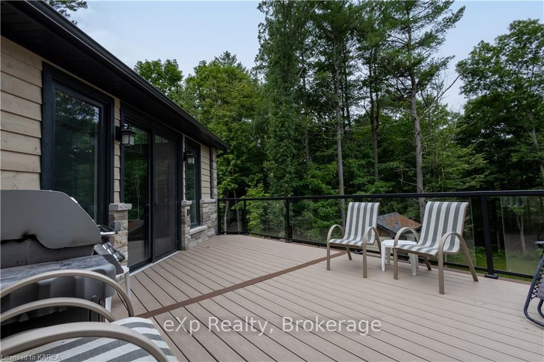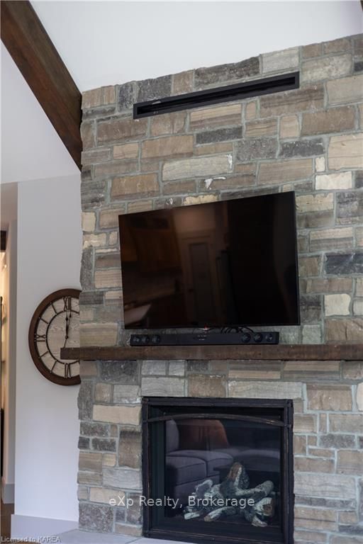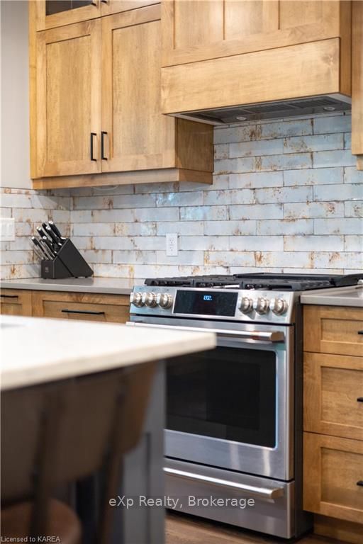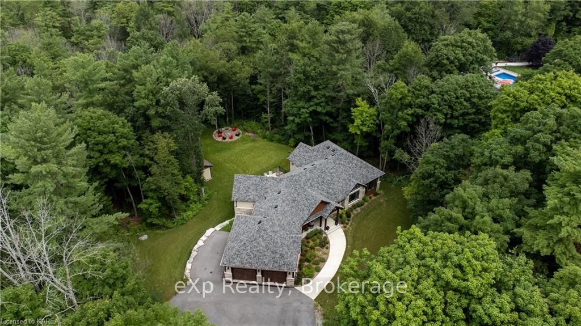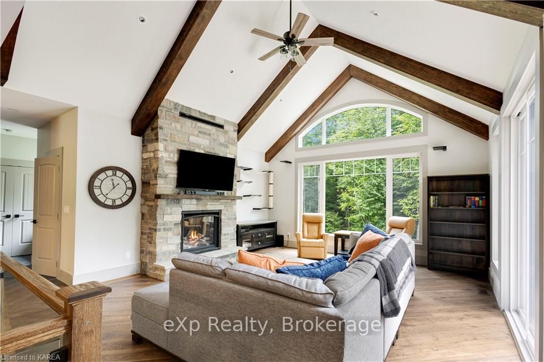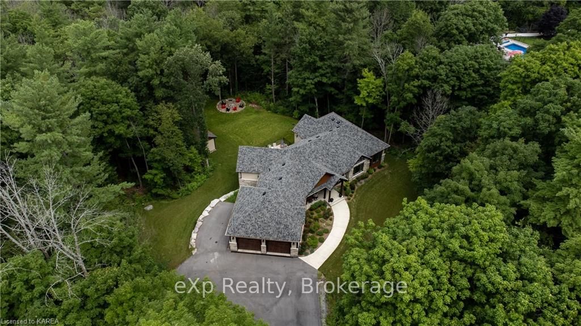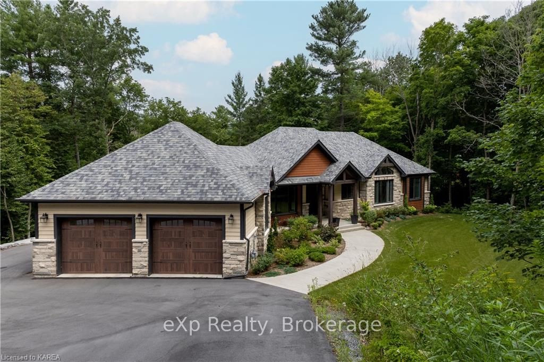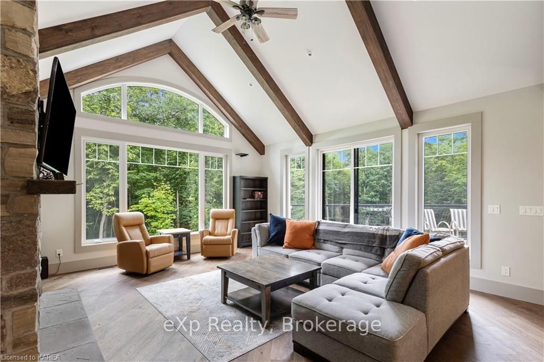$1,450,000
Available - For Sale
Listing ID: X9411162
2217 SHEPHERD Dr , Kingston, K0H 1S0, Ontario
| Welcome to your dream home! This stunning custom-built 3+1 bedroom, 2.5+1.5 bathroom residence offers unparalleled luxury and comfort. Situated in a prestigious neighborhood in Glenburnie, the property boasts a spacious living and bedrooms with an ensuite bath, and a heated driveway for your convenience. Upon entering, you'll be greeted by a foyer leading to an open-concept living space. The gourmet kitchen features high-end appliances, and an island perfect for entertaining. Adjacent to the kitchen is a spacious family room with a fireplace, ideal for relaxing evenings. The main level also includes a formal dining room, laundry room, the primary bedroom boasts a luxurious 5pc ensuite bath, complete with a soaking tub, separate shower, and double vanity. Two additional well-appointed bedrooms share a modern bathroom. The walkout basement provides additional living space, including a bedroom with an ensuite bath, a large recreation room, and ample storage. The landscaped yard is perfect for outdoor gatherings, offering a serene escape surrounded by the forest and a patio area under the covered deck where guests can be hosted to enjoy the outdoors. Additional features include a heated driveway, ensuring easy access during winter months, and high-end finishes throughout the home. This exquisite property combines elegance, comfort, and functionality, making it the perfect place to call home. Don't miss the opportunity to own this exceptional residence! |
| Price | $1,450,000 |
| Taxes: | $7470.85 |
| Assessment: | $533000 |
| Assessment Year: | 2024 |
| Address: | 2217 SHEPHERD Dr , Kingston, K0H 1S0, Ontario |
| Lot Size: | 200.00 x 550.87 (Acres) |
| Acreage: | 2-4.99 |
| Directions/Cross Streets: | Coming from 401. Exit at Sydneham rd. Proceed to sydneham Rd North to Unity Road. Turn Right and hea |
| Rooms: | 12 |
| Rooms +: | 5 |
| Bedrooms: | 3 |
| Bedrooms +: | 1 |
| Kitchens: | 1 |
| Kitchens +: | 0 |
| Basement: | Finished, W/O |
| Approximatly Age: | 0-5 |
| Property Type: | Detached |
| Style: | Bungalow |
| Exterior: | Concrete, Wood |
| Garage Type: | Attached |
| (Parking/)Drive: | Other |
| Drive Parking Spaces: | 4 |
| Pool: | None |
| Approximatly Age: | 0-5 |
| Fireplace/Stove: | Y |
| Heat Source: | Gas |
| Heat Type: | Water |
| Central Air Conditioning: | Central Air |
| Elevator Lift: | N |
| Sewers: | Septic |
| Water Supply Types: | Drilled Well |
| Utilities-Cable: | Y |
| Utilities-Hydro: | Y |
| Utilities-Gas: | Y |
| Utilities-Telephone: | A |
$
%
Years
This calculator is for demonstration purposes only. Always consult a professional
financial advisor before making personal financial decisions.
| Although the information displayed is believed to be accurate, no warranties or representations are made of any kind. |
| eXp Realty, Brokerage |
|
|

Dir:
1-866-382-2968
Bus:
416-548-7854
Fax:
416-981-7184
| Virtual Tour | Book Showing | Email a Friend |
Jump To:
At a Glance:
| Type: | Freehold - Detached |
| Area: | Frontenac |
| Municipality: | Kingston |
| Neighbourhood: | City North of 401 |
| Style: | Bungalow |
| Lot Size: | 200.00 x 550.87(Acres) |
| Approximate Age: | 0-5 |
| Tax: | $7,470.85 |
| Beds: | 3+1 |
| Baths: | 5 |
| Fireplace: | Y |
| Pool: | None |
Locatin Map:
Payment Calculator:
- Color Examples
- Green
- Black and Gold
- Dark Navy Blue And Gold
- Cyan
- Black
- Purple
- Gray
- Blue and Black
- Orange and Black
- Red
- Magenta
- Gold
- Device Examples

