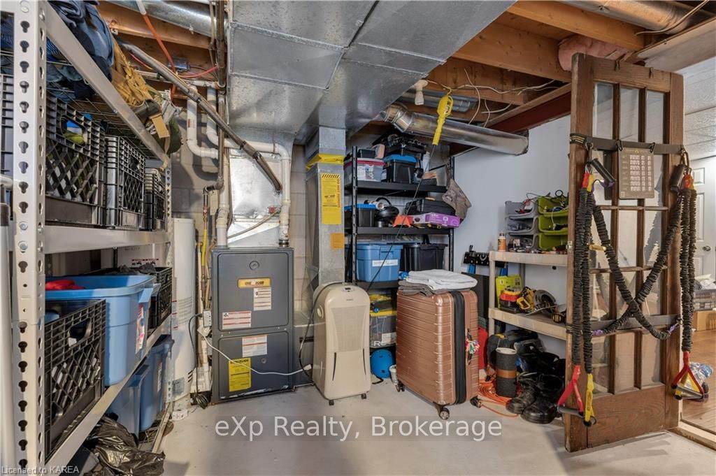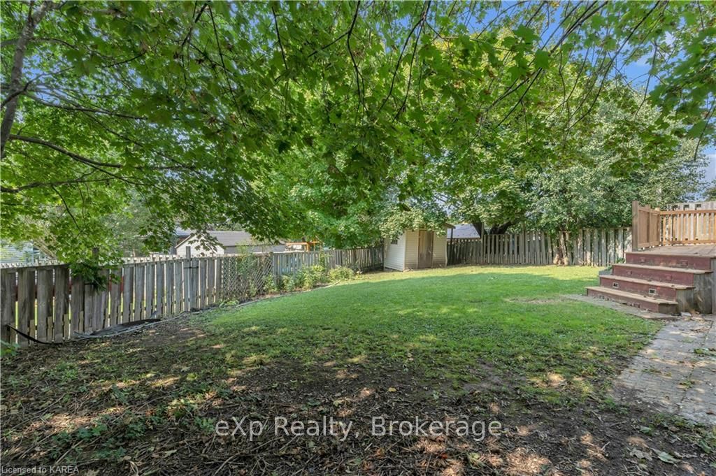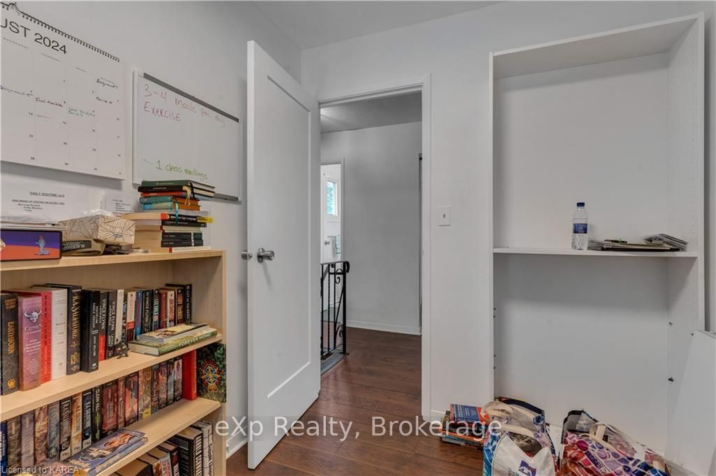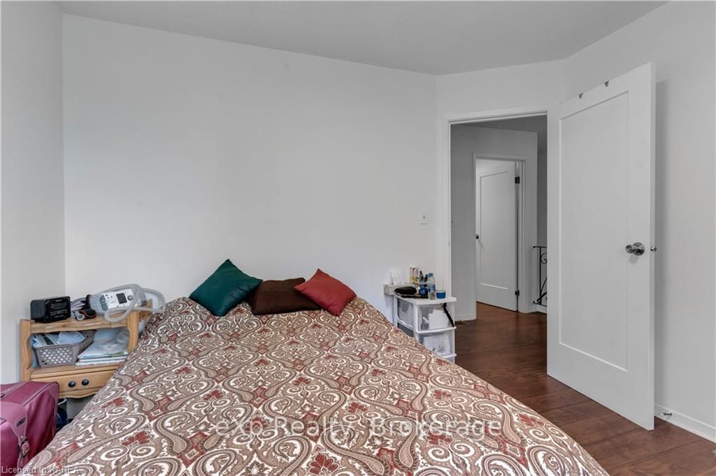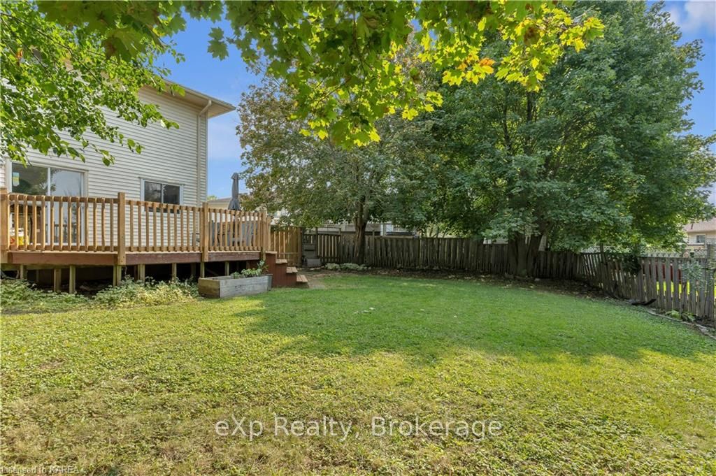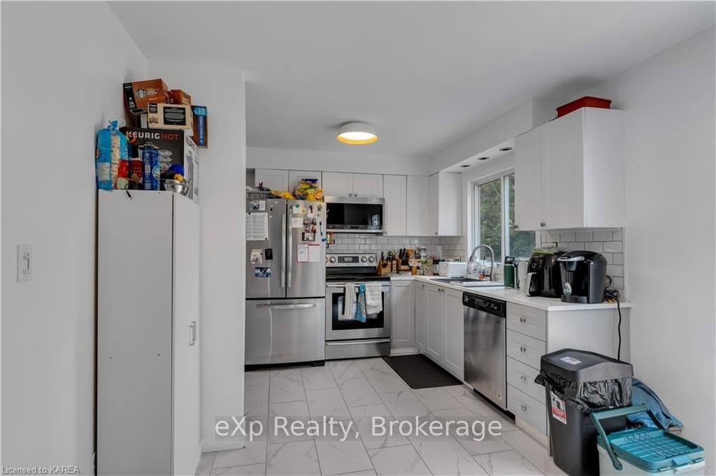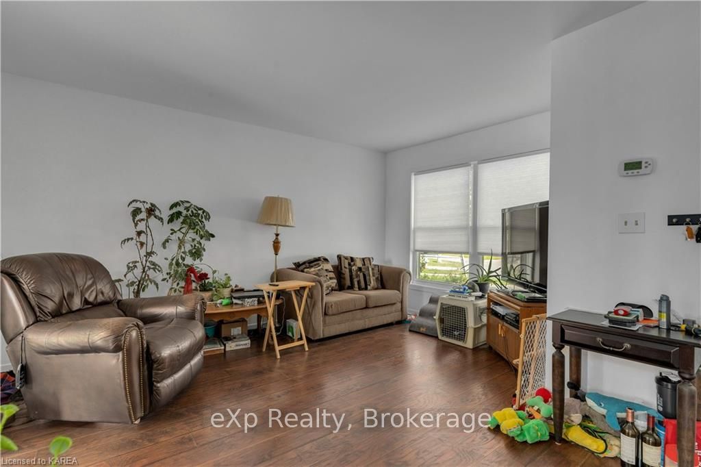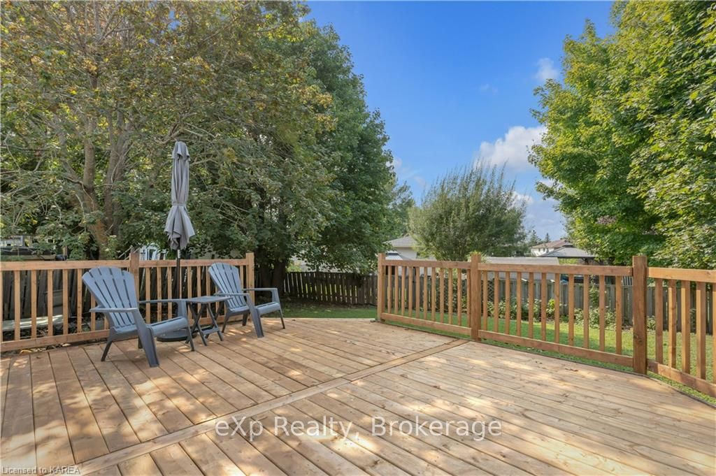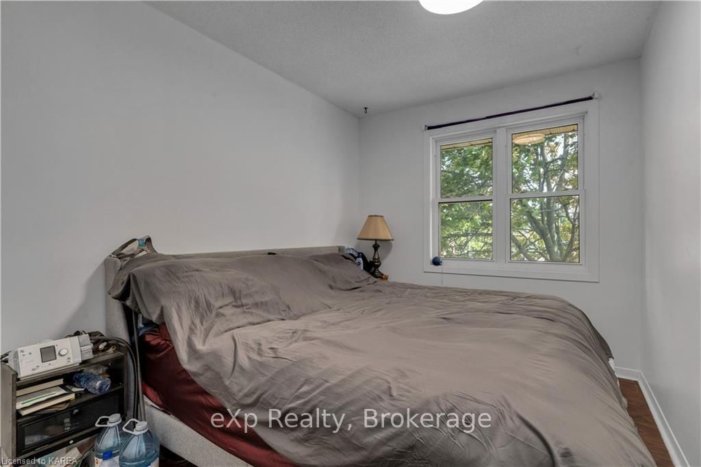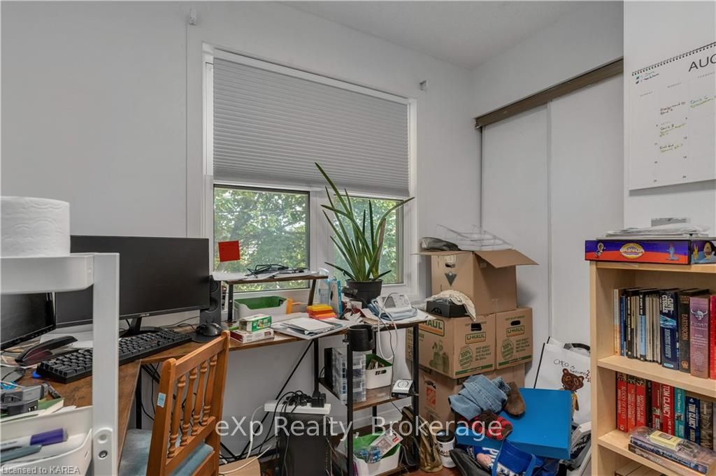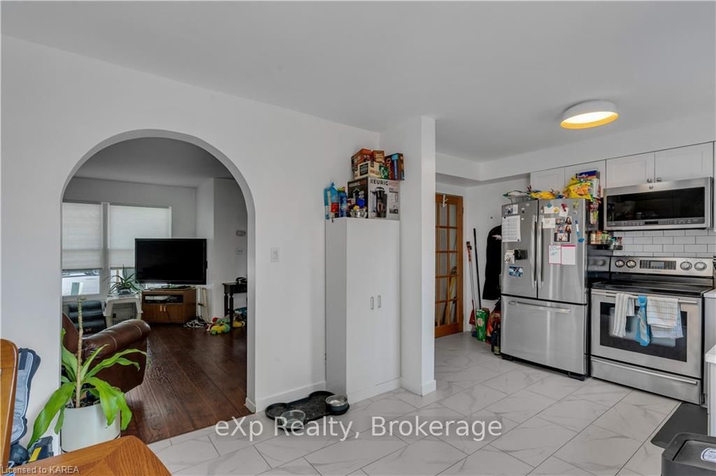$475,000
Available - For Sale
Listing ID: X9412890
601 GAVIN Crt , Kingston, K7M 8B7, Ontario
| Welcome to this beautifully updated 3-bedroom, 2 full bathroom semi-detached home, perfect for those seeking both comfort and style. Situated in a family-friendly neighborhood, this home is move-in ready and packed with features. Key Highlights: New Roof: Recently installed, ensuring peace of mind for years to come. Modern Kitchen: Fully renovated with sleek countertops, cabinetry, and stainless steel appliances ideal for the home chef. Stylish Tile: Contemporary tile flooring throughout key areas that adds a touch of elegance and makes for easy cleaning. Spacious Deck: Step outside to your private deck, perfect for outdoor entertaining, relaxing, or barbecuing. This home offers ample space with three well-sized bedrooms, two full bathrooms, and a bright, open living area. Conveniently located near schools, parks, shopping, and public transport, it's the perfect place to call home! Don't miss out on this gem schedule a viewing today! |
| Price | $475,000 |
| Taxes: | $2814.03 |
| Assessment: | $217000 |
| Assessment Year: | 2024 |
| Address: | 601 GAVIN Crt , Kingston, K7M 8B7, Ontario |
| Lot Size: | 22.21 x 230.24 (Acres) |
| Acreage: | < .50 |
| Directions/Cross Streets: | Bath Road to Centennial Drive to Kingsdale Ave to Melanie Ave to Gavin Court |
| Rooms: | 7 |
| Rooms +: | 3 |
| Bedrooms: | 3 |
| Bedrooms +: | 0 |
| Kitchens: | 1 |
| Kitchens +: | 0 |
| Family Room: | Y |
| Basement: | Full, Part Fin |
| Approximatly Age: | 31-50 |
| Property Type: | Semi-Detached |
| Style: | 2-Storey |
| Exterior: | Brick, Vinyl Siding |
| Garage Type: | None |
| (Parking/)Drive: | Other |
| Drive Parking Spaces: | 2 |
| Pool: | None |
| Approximatly Age: | 31-50 |
| Fireplace/Stove: | N |
| Heat Source: | Gas |
| Heat Type: | Forced Air |
| Central Air Conditioning: | Central Air |
| Elevator Lift: | N |
| Sewers: | Sewers |
| Water: | Municipal |
| Utilities-Cable: | A |
| Utilities-Hydro: | Y |
| Utilities-Gas: | Y |
| Utilities-Telephone: | A |
$
%
Years
This calculator is for demonstration purposes only. Always consult a professional
financial advisor before making personal financial decisions.
| Although the information displayed is believed to be accurate, no warranties or representations are made of any kind. |
| eXp Realty, Brokerage |
|
|

Dir:
1-866-382-2968
Bus:
416-548-7854
Fax:
416-981-7184
| Virtual Tour | Book Showing | Email a Friend |
Jump To:
At a Glance:
| Type: | Freehold - Semi-Detached |
| Area: | Frontenac |
| Municipality: | Kingston |
| Neighbourhood: | East Gardiners Rd |
| Style: | 2-Storey |
| Lot Size: | 22.21 x 230.24(Acres) |
| Approximate Age: | 31-50 |
| Tax: | $2,814.03 |
| Beds: | 3 |
| Baths: | 2 |
| Fireplace: | N |
| Pool: | None |
Locatin Map:
Payment Calculator:
- Color Examples
- Green
- Black and Gold
- Dark Navy Blue And Gold
- Cyan
- Black
- Purple
- Gray
- Blue and Black
- Orange and Black
- Red
- Magenta
- Gold
- Device Examples

