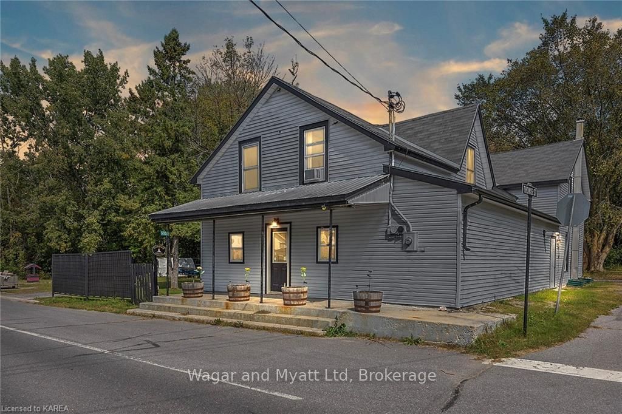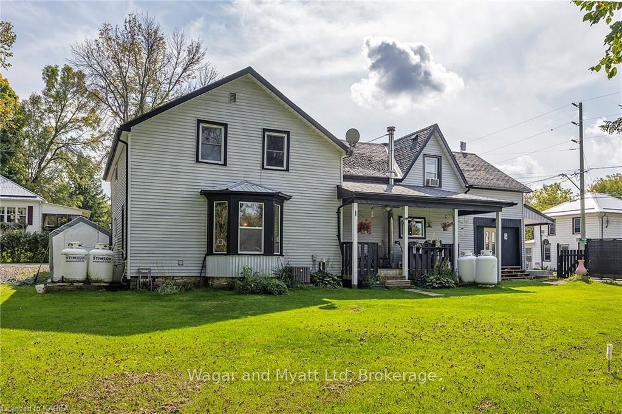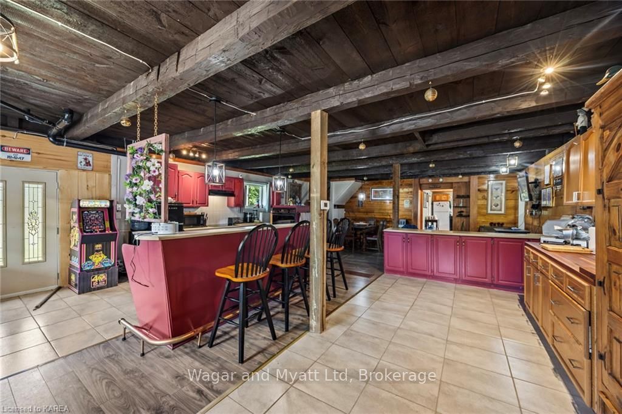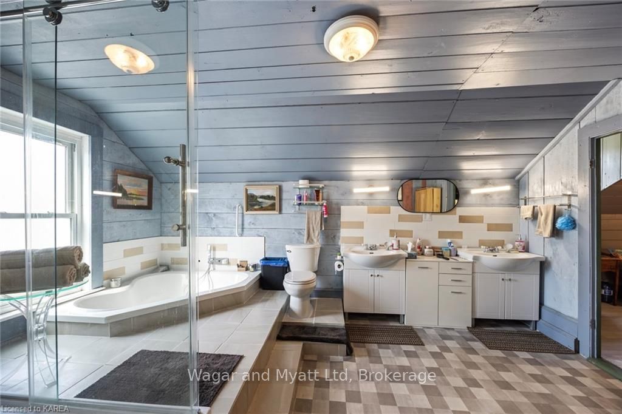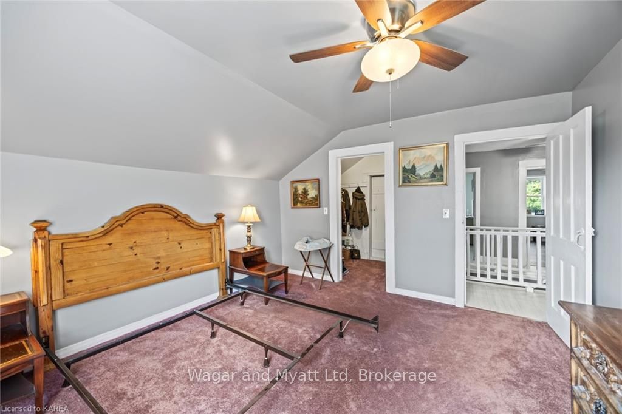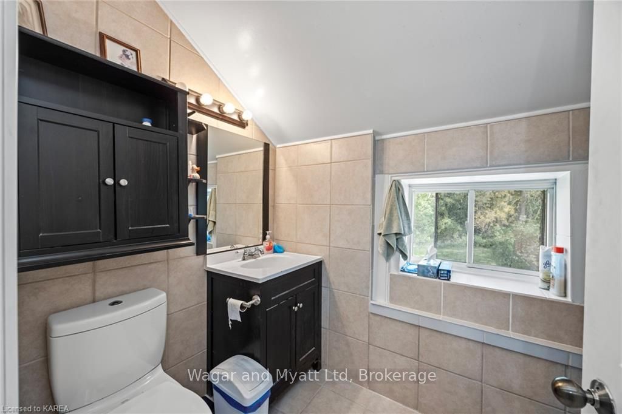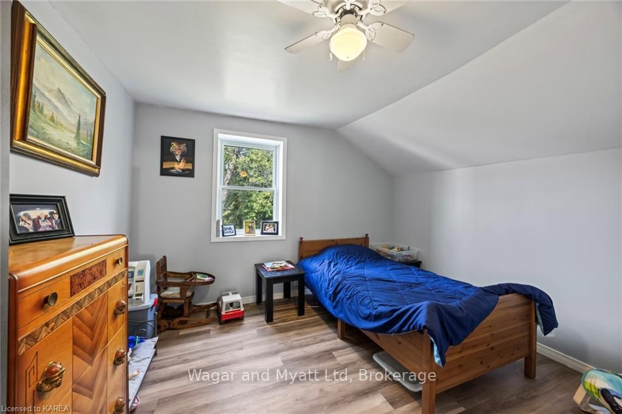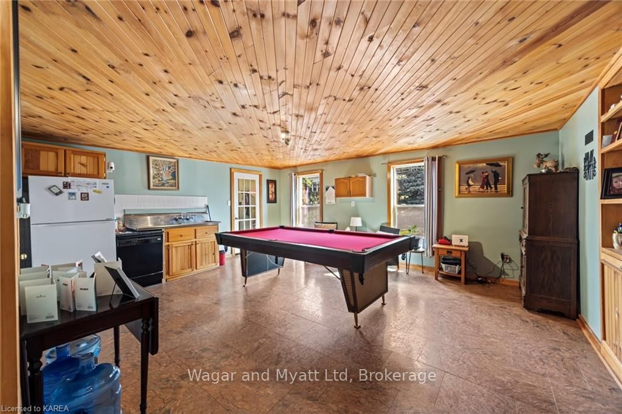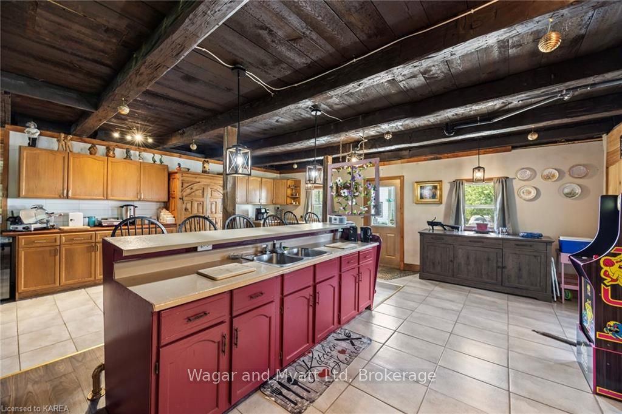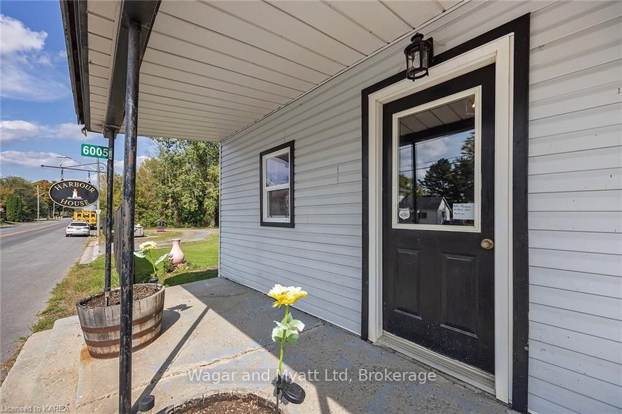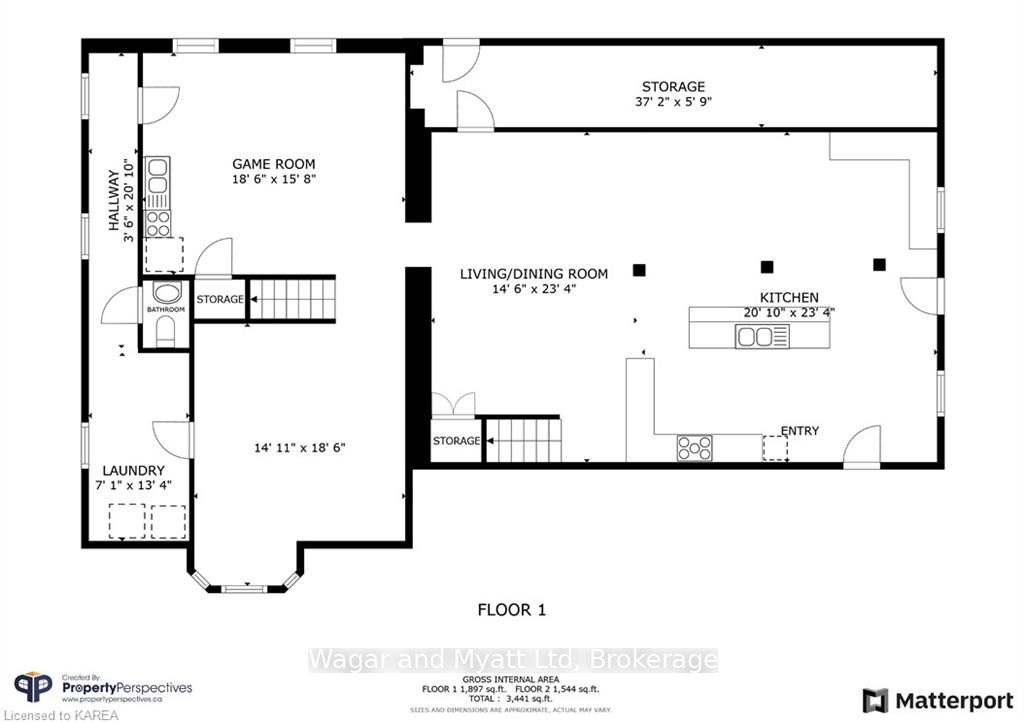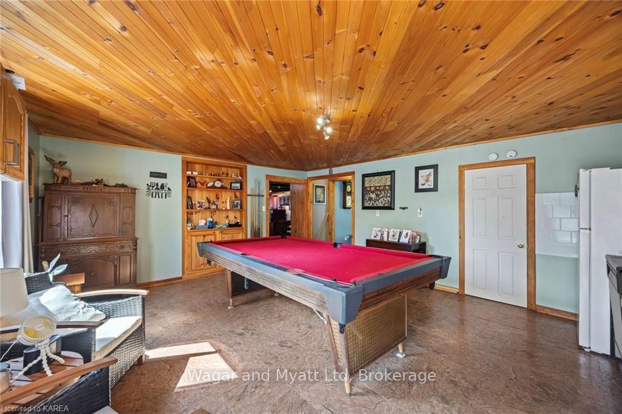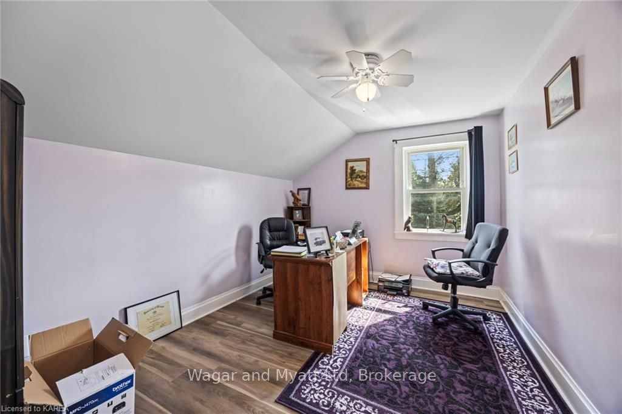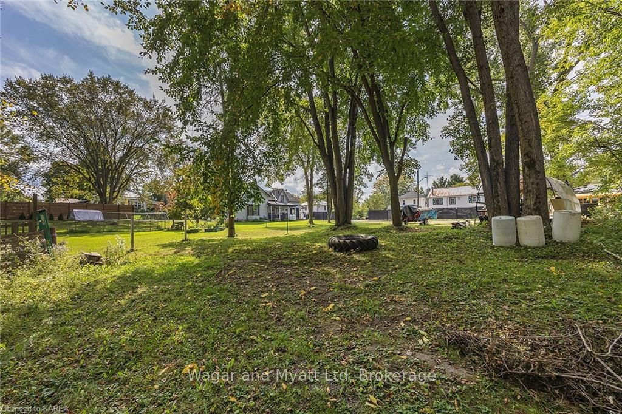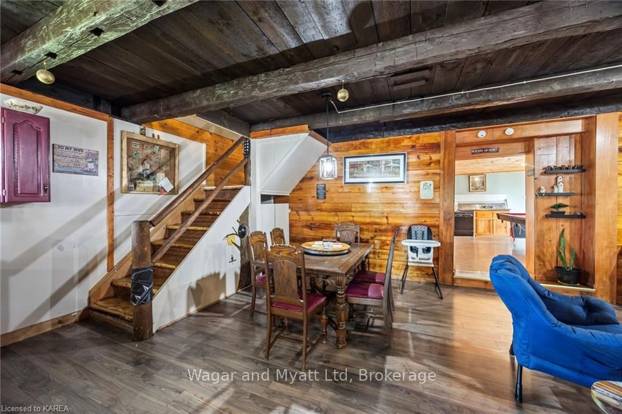$489,000
Available - For Sale
Listing ID: X9411702
6005 COUNTY 41 Rd , Stone Mills, K0K 2A0, Ontario
| Century home with modern day conveniences. Beautifully remodeled, this 5-bedroom, 2.5 bath home provides a spacious haven for your growing family or a comfortable space for guests - this home's versatile layout caters to all needs. The front part of the home greets you with dual entrances and an open-concept kitchen, featuring a spacious breakfast bar, built-in appliances, and ample room for entertaining. Cozy up in the charming living/dining area by the warmth of the pellet stove. Above, you'll find a stunning master suite, complete with a walk-in closet and a luxurious 5-piece ensuite bathroom. The back section of the home boasts a second kitchen, living area, and convenient walkout to a side porch. The main floor also includes a laundry room and a 2-piece bath. Upstairs, you'll discover four additional bedrooms and a 3-piece bath, perfect for family members or guests. The home is equipped with two 200 Amp breaker panels, two newer propane furnaces (installed in 2021), and two hot water tanks (2024). This property is ideal for those seeking additional income opportunities, with the potential to easily divide the home, it could function as a duplex, AirBnB, or rental property. Outside, Enjoy the charm of a covered front porch, a fantastic yard for gardening, playing, and entertaining, and ample parking space for vehicles, trailers, or boats. The lot is adorned with mature trees and privacy fencing, offering both shade and seclusion. Located just minutes from the Beaver Lake boat launch, this home is perfect for those who love boating and fishing. Don't miss out on this unique blend of historic charm and modern convenience this property truly has it all! |
| Price | $489,000 |
| Taxes: | $2498.00 |
| Assessment: | $178000 |
| Assessment Year: | 2024 |
| Address: | 6005 COUNTY 41 Rd , Stone Mills, K0K 2A0, Ontario |
| Lot Size: | 198.00 x 165.00 (Feet) |
| Acreage: | .50-1.99 |
| Directions/Cross Streets: | From HWY 41 to Thomas St |
| Rooms: | 14 |
| Rooms +: | 0 |
| Bedrooms: | 5 |
| Bedrooms +: | 0 |
| Kitchens: | 1 |
| Kitchens +: | 0 |
| Family Room: | Y |
| Basement: | Crawl Space, Unfinished |
| Property Type: | Detached |
| Style: | 2-Storey |
| Exterior: | Vinyl Siding |
| Garage Type: | None |
| (Parking/)Drive: | Front Yard |
| Drive Parking Spaces: | 8 |
| Pool: | None |
| Other Structures: | Greenhouse |
| Property Features: | Fenced Yard |
| Fireplace/Stove: | N |
| Heat Source: | Propane |
| Heat Type: | Forced Air |
| Central Air Conditioning: | Central Air |
| Elevator Lift: | N |
| Sewers: | Septic |
| Water: | Well |
| Water Supply Types: | Drilled Well |
| Utilities-Cable: | A |
| Utilities-Hydro: | Y |
| Utilities-Telephone: | Y |
$
%
Years
This calculator is for demonstration purposes only. Always consult a professional
financial advisor before making personal financial decisions.
| Although the information displayed is believed to be accurate, no warranties or representations are made of any kind. |
| Wagar and Myatt Ltd, Brokerage |
|
|

Dir:
1-866-382-2968
Bus:
416-548-7854
Fax:
416-981-7184
| Book Showing | Email a Friend |
Jump To:
At a Glance:
| Type: | Freehold - Detached |
| Area: | Lennox & Addington |
| Municipality: | Stone Mills |
| Neighbourhood: | Stone Mills |
| Style: | 2-Storey |
| Lot Size: | 198.00 x 165.00(Feet) |
| Tax: | $2,498 |
| Beds: | 5 |
| Baths: | 2 |
| Fireplace: | N |
| Pool: | None |
Locatin Map:
Payment Calculator:
- Color Examples
- Green
- Black and Gold
- Dark Navy Blue And Gold
- Cyan
- Black
- Purple
- Gray
- Blue and Black
- Orange and Black
- Red
- Magenta
- Gold
- Device Examples

