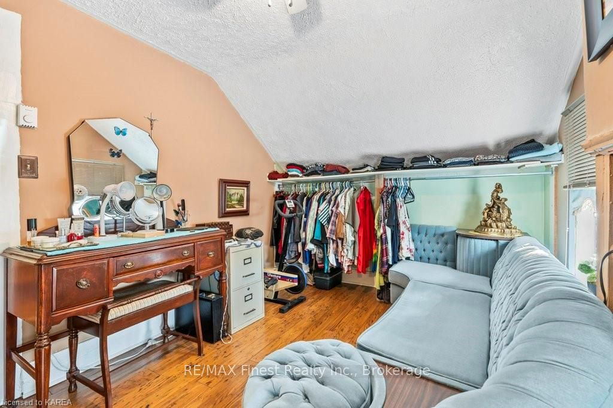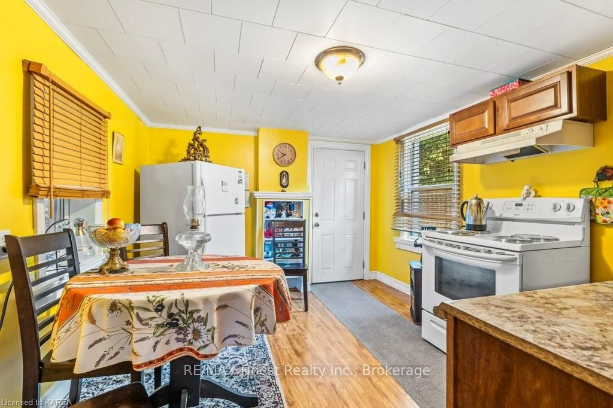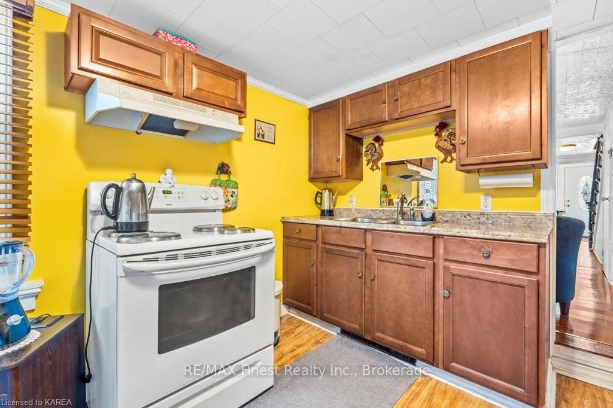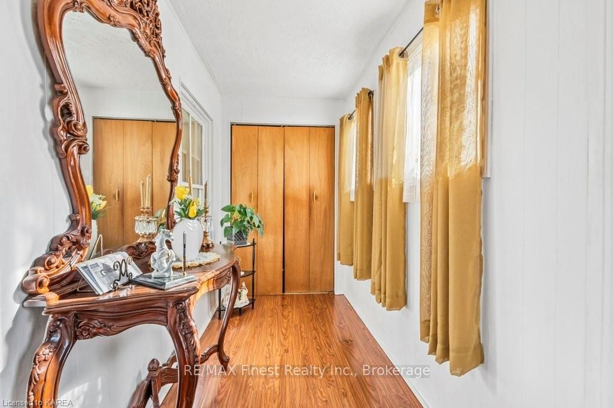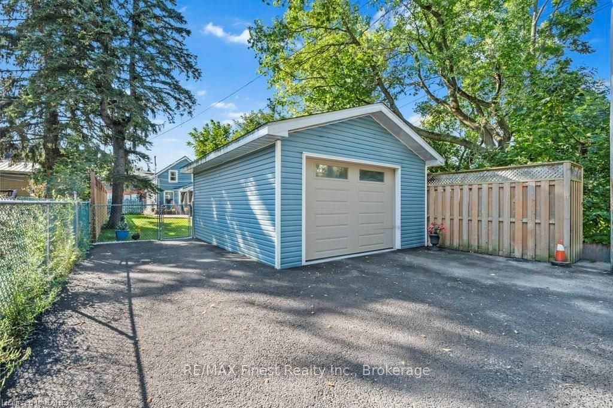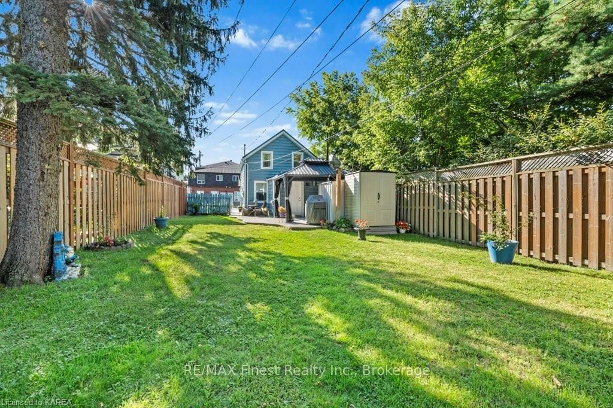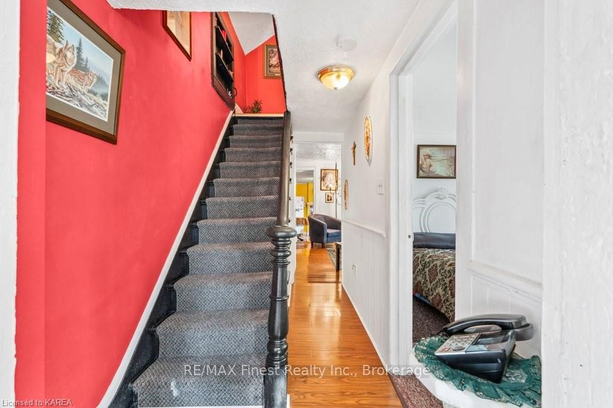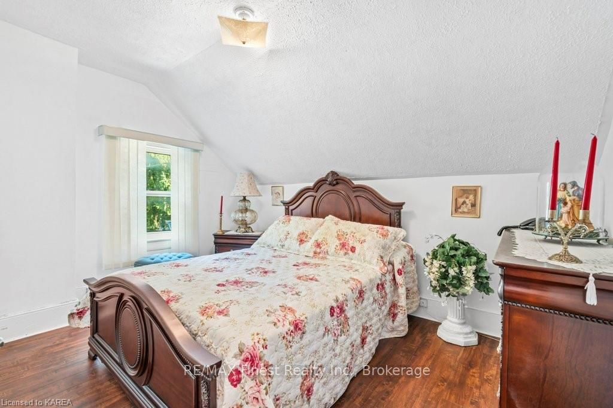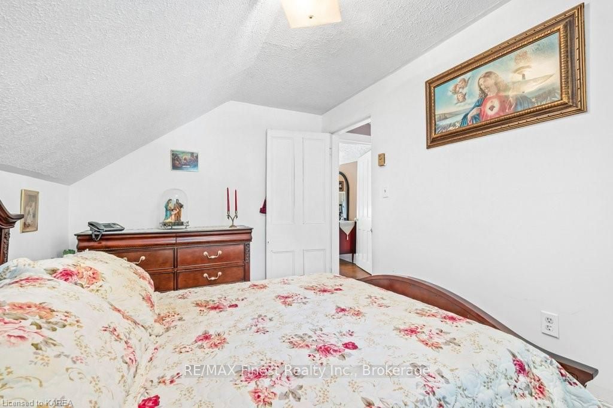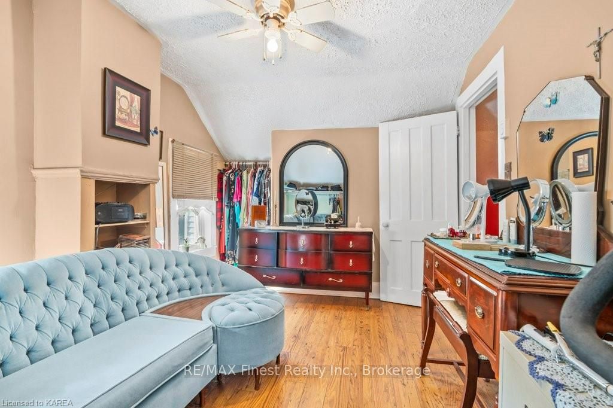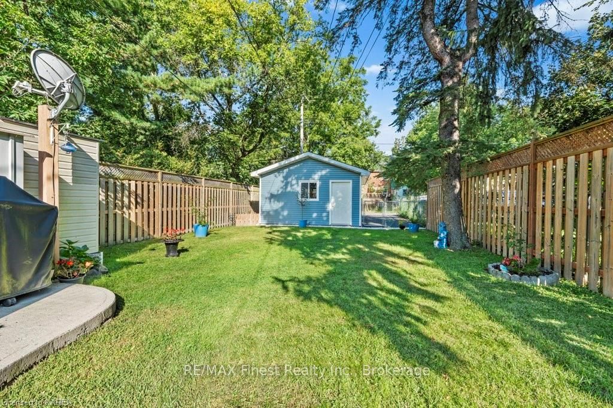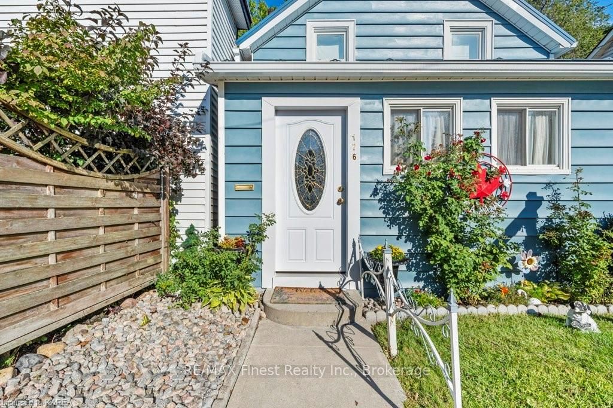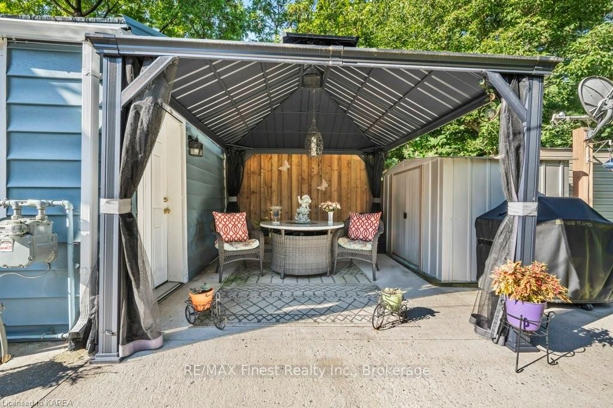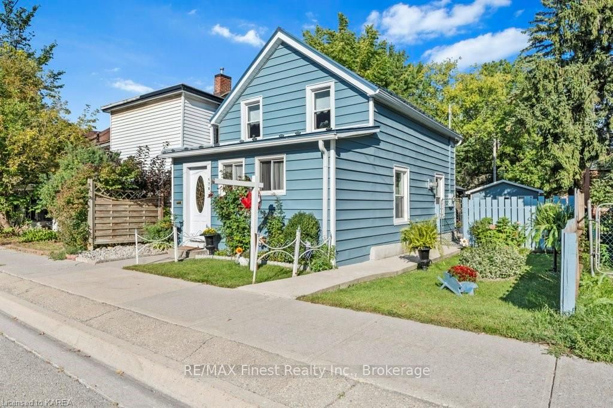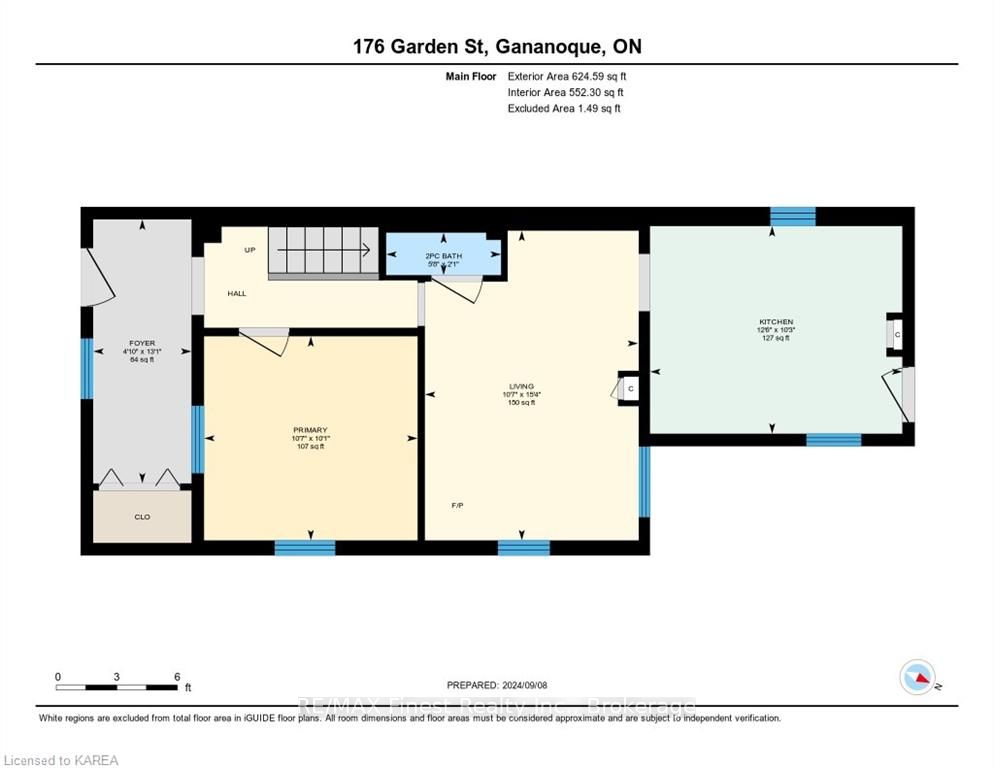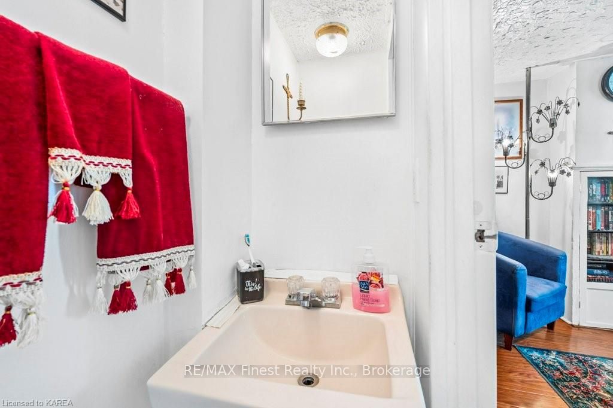$324,900
Available - For Sale
Listing ID: X9413262
176 GARDEN St , Gananoque, K7G 1H9, Ontario
| Welcome to your new home in the charming town of Gananoque, ON! This well maintained 2-story residence offers 3 spacious bedrooms and 2 bathrooms, making it an ideal choice for first-time home buyers. With a warm and inviting interior living area, this home provides comfort and functionality for all your family needs. One of the standout features of this property is the newly built detached garage, perfect for vehicle storage or as a workshop for your weekend projects. The home is prominently topped with a durable metal roof, ensuring longevity and peace of mind for years to come. Step outside to a lovely yard, beautifully landscaped and fully fenced to provide privacy and a safe space for children and pets to play. The charming gazebo offers a serene spot to relax or entertain guests, while you enjoy the beauty of your surroundings. Located close to all essential amenities, this home offers the convenience of nearby shopping, dining, and recreational facilities. Whether you're looking to explore the local parks, enjoy the scenic waterfront, or simply relish the tranquility of small-town living, this location has it all. Don't miss the opportunity to make this wonderful property your new home. Contact us today to schedule a viewing and experience all that this delightful home in Gananoque has to offer. |
| Price | $324,900 |
| Taxes: | $2023.29 |
| Assessment: | $123000 |
| Assessment Year: | 2024 |
| Address: | 176 GARDEN St , Gananoque, K7G 1H9, Ontario |
| Lot Size: | 30.00 x 120.00 (Feet) |
| Acreage: | < .50 |
| Directions/Cross Streets: | Stone Street North to Garden Street follow to 176 |
| Rooms: | 8 |
| Rooms +: | 0 |
| Bedrooms: | 3 |
| Bedrooms +: | 0 |
| Kitchens: | 1 |
| Kitchens +: | 0 |
| Family Room: | N |
| Basement: | Crawl Space, Unfinished |
| Property Type: | Detached |
| Style: | 2-Storey |
| Exterior: | Vinyl Siding |
| Garage Type: | Detached |
| (Parking/)Drive: | Other |
| Drive Parking Spaces: | 1 |
| Pool: | None |
| Laundry Access: | None |
| Property Features: | Fenced Yard, Golf |
| Fireplace/Stove: | Y |
| Heat Source: | Gas |
| Heat Type: | Baseboard |
| Central Air Conditioning: | None |
| Elevator Lift: | N |
| Sewers: | Sewers |
| Water: | Municipal |
| Utilities-Hydro: | A |
| Utilities-Gas: | A |
| Utilities-Telephone: | A |
$
%
Years
This calculator is for demonstration purposes only. Always consult a professional
financial advisor before making personal financial decisions.
| Although the information displayed is believed to be accurate, no warranties or representations are made of any kind. |
| RE/MAX Finest Realty Inc., Brokerage |
|
|

Dir:
1-866-382-2968
Bus:
416-548-7854
Fax:
416-981-7184
| Virtual Tour | Book Showing | Email a Friend |
Jump To:
At a Glance:
| Type: | Freehold - Detached |
| Area: | Leeds & Grenville |
| Municipality: | Gananoque |
| Neighbourhood: | 821 - Gananoque |
| Style: | 2-Storey |
| Lot Size: | 30.00 x 120.00(Feet) |
| Tax: | $2,023.29 |
| Beds: | 3 |
| Baths: | 2 |
| Fireplace: | Y |
| Pool: | None |
Locatin Map:
Payment Calculator:
- Color Examples
- Green
- Black and Gold
- Dark Navy Blue And Gold
- Cyan
- Black
- Purple
- Gray
- Blue and Black
- Orange and Black
- Red
- Magenta
- Gold
- Device Examples

