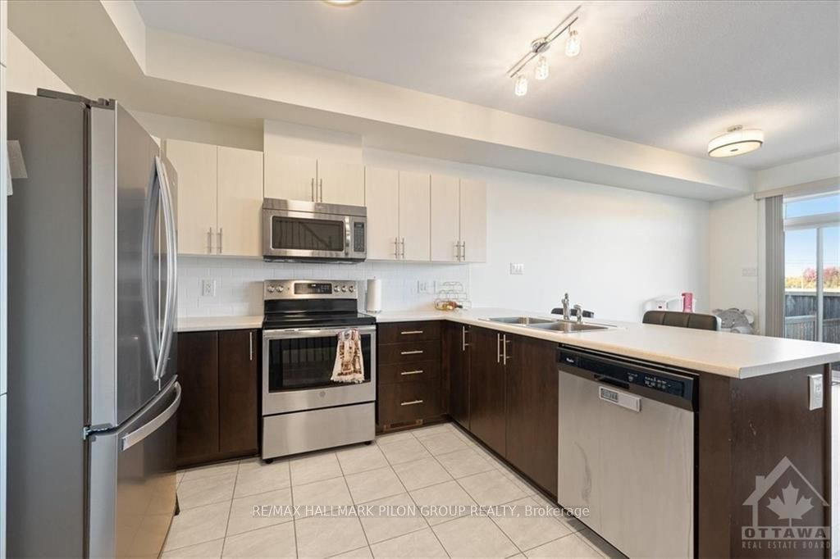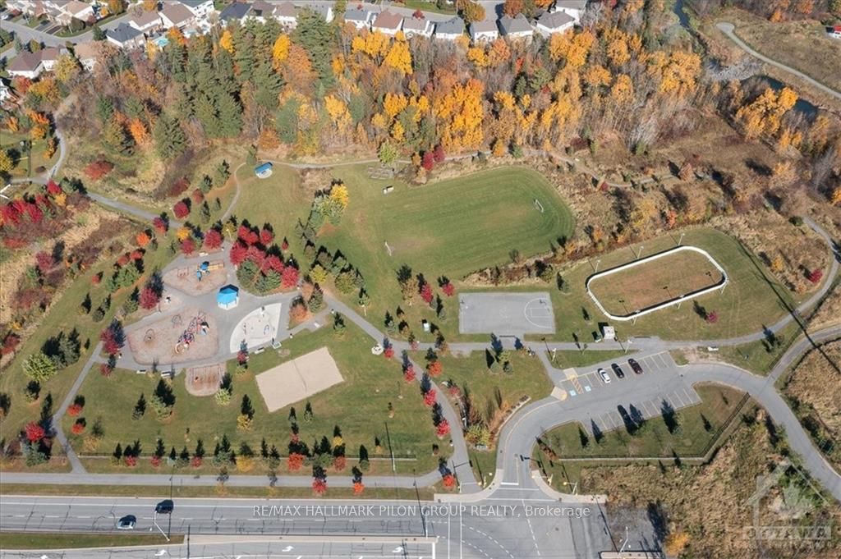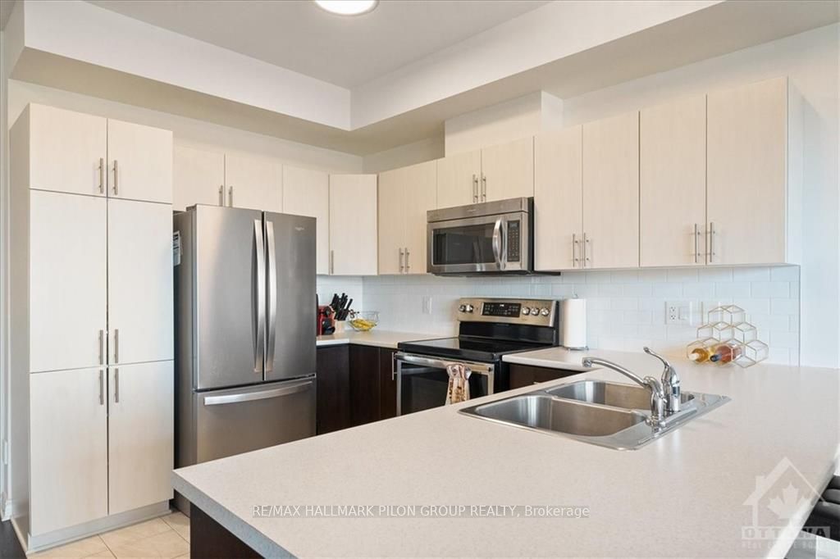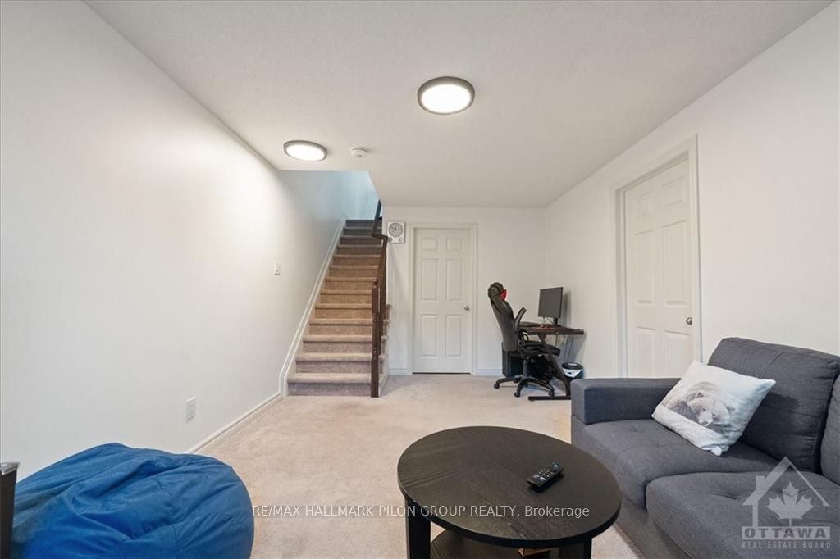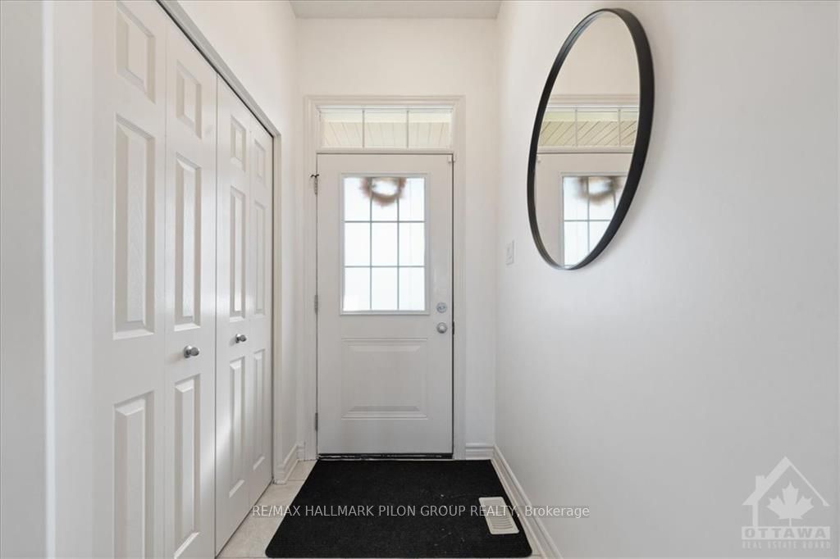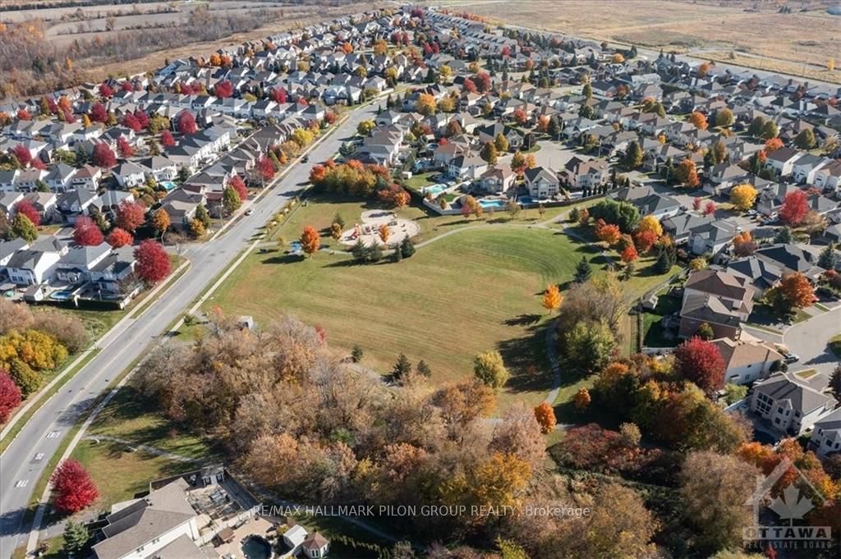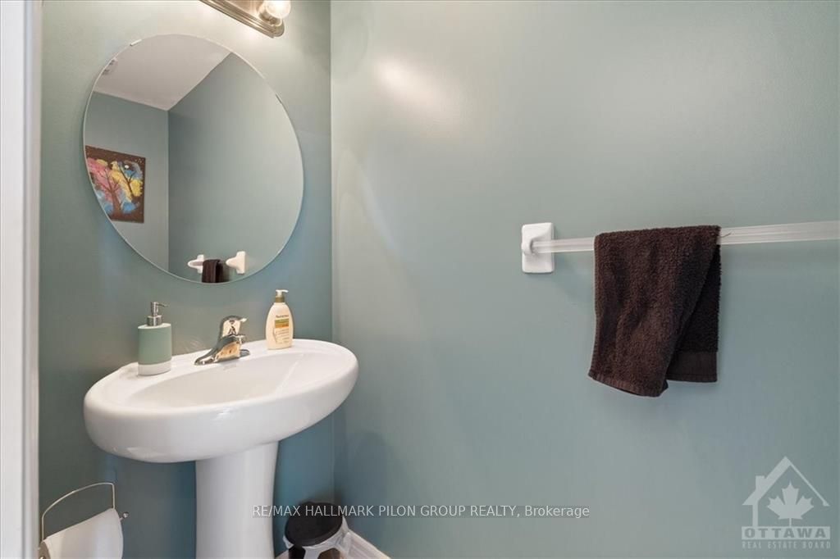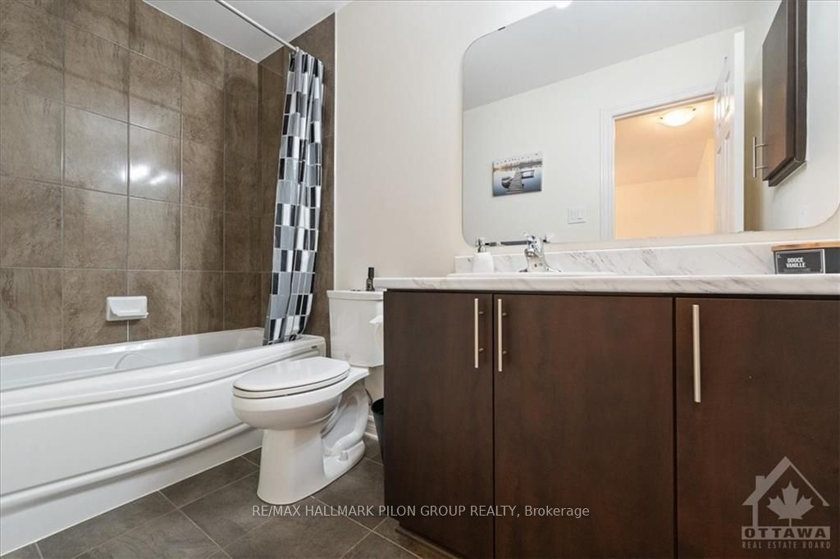$575,000
Available - For Sale
Listing ID: X9523612
2185 MONDAVI St , Orleans - Cumberland and Area, K4A 4R7, Ontario
| Flooring: Hardwood, Welcome to this beautiful 3-bedroom, 2.5-bath townhouse nestled in a sought-after family-friendly neighbourhood in the heart of Orleans. Located on a quiet court, this home offers both privacy and convenience, making it the perfect spot for families or anyone seeking a peaceful living space. The main floor boasts stunning hardwood floors that lead into a bright and airy living space, perfect for relaxation or entertaining. The modern kitchen is equipped with sleek countertops, updated cabinetry, and plenty of space to inspire your inner chef. Upstairs, you'll find three generously sized bedrooms, including a spacious primary suite with an ensuite bath. The additional 1.5 baths are tastefully designed for comfort and style. Located close to parks, schools, shopping, and transit, this townhouse combines modern living with the charm of Orleans. Don't miss your chance to call this exceptional property home! Some photos virtually staged., Flooring: Ceramic, Flooring: Carpet Wall To Wall |
| Price | $575,000 |
| Taxes: | $3786.00 |
| Address: | 2185 MONDAVI St , Orleans - Cumberland and Area, K4A 4R7, Ontario |
| Lot Size: | 18.60 x 83.00 (Feet) |
| Directions/Cross Streets: | Trim to Valin to Breezewood to Mondavi |
| Rooms: | 9 |
| Rooms +: | 0 |
| Bedrooms: | 3 |
| Bedrooms +: | 0 |
| Kitchens: | 1 |
| Kitchens +: | 0 |
| Family Room: | Y |
| Basement: | Finished, Full |
| Property Type: | Att/Row/Twnhouse |
| Style: | 2-Storey |
| Exterior: | Brick, Other |
| Garage Type: | Attached |
| Pool: | None |
| Property Features: | Fenced Yard, Park, Public Transit |
| Heat Source: | Gas |
| Heat Type: | Forced Air |
| Central Air Conditioning: | Central Air |
| Sewers: | Sewers |
| Water: | Municipal |
| Utilities-Gas: | Y |
$
%
Years
This calculator is for demonstration purposes only. Always consult a professional
financial advisor before making personal financial decisions.
| Although the information displayed is believed to be accurate, no warranties or representations are made of any kind. |
| RE/MAX HALLMARK PILON GROUP REALTY |
|
|

Dir:
1-866-382-2968
Bus:
416-548-7854
Fax:
416-981-7184
| Virtual Tour | Book Showing | Email a Friend |
Jump To:
At a Glance:
| Type: | Freehold - Att/Row/Twnhouse |
| Area: | Ottawa |
| Municipality: | Orleans - Cumberland and Area |
| Neighbourhood: | 1107 - Springridge/East Village |
| Style: | 2-Storey |
| Lot Size: | 18.60 x 83.00(Feet) |
| Tax: | $3,786 |
| Beds: | 3 |
| Baths: | 3 |
| Pool: | None |
Locatin Map:
Payment Calculator:
- Color Examples
- Green
- Black and Gold
- Dark Navy Blue And Gold
- Cyan
- Black
- Purple
- Gray
- Blue and Black
- Orange and Black
- Red
- Magenta
- Gold
- Device Examples

