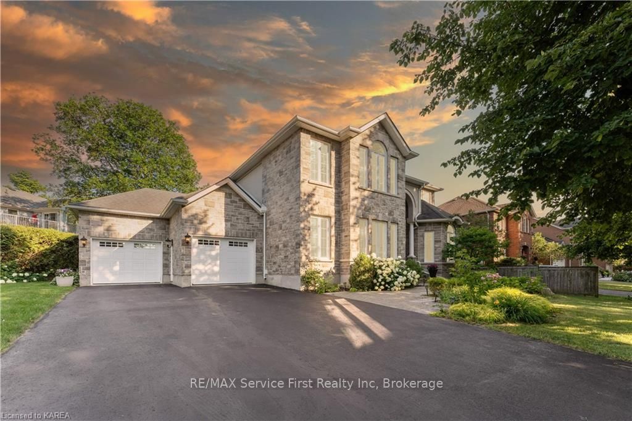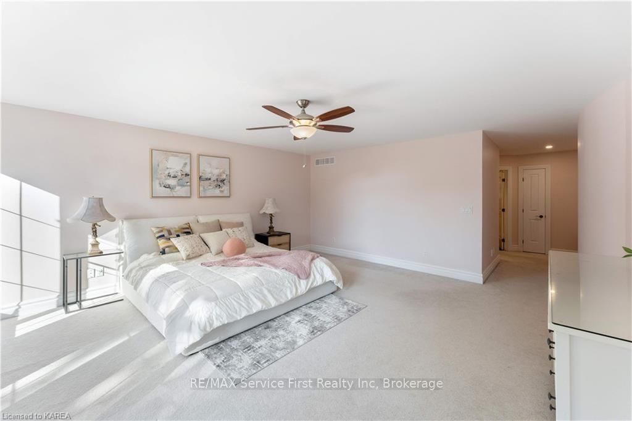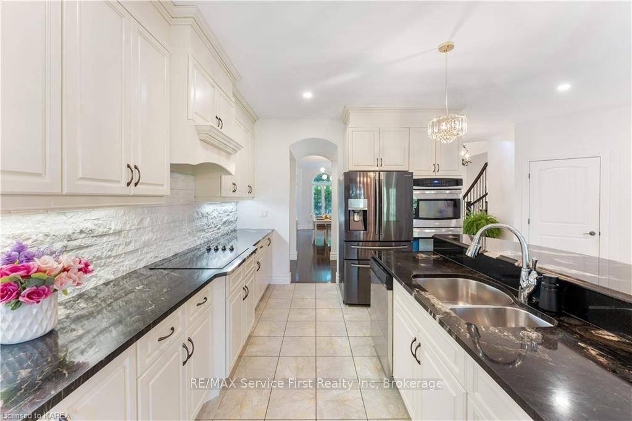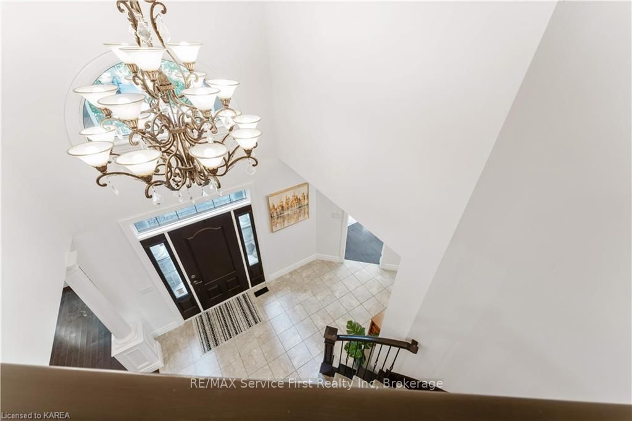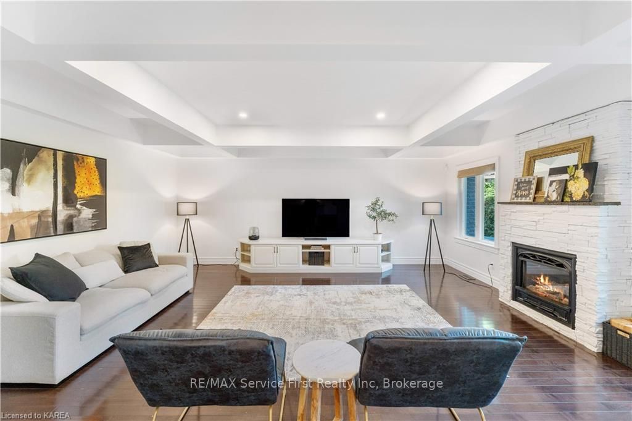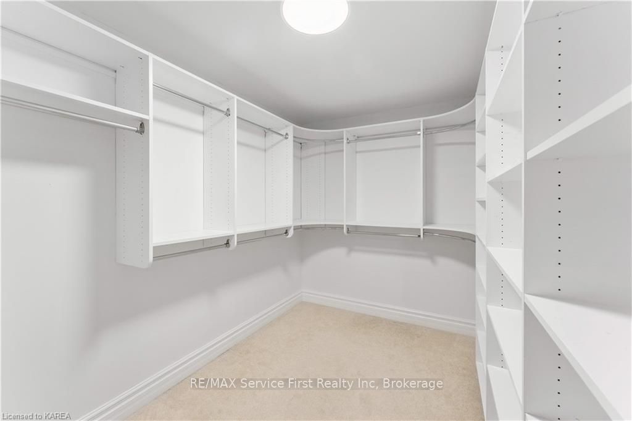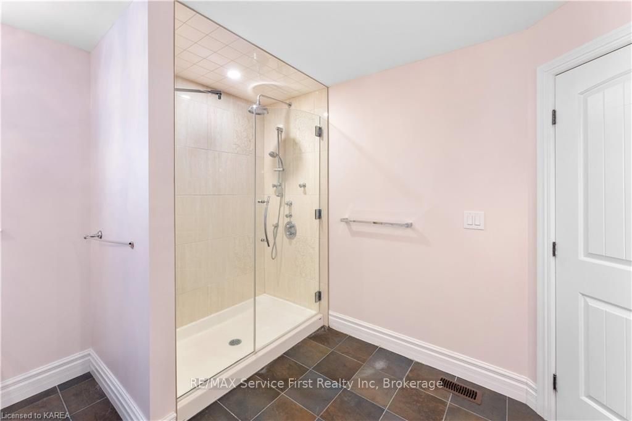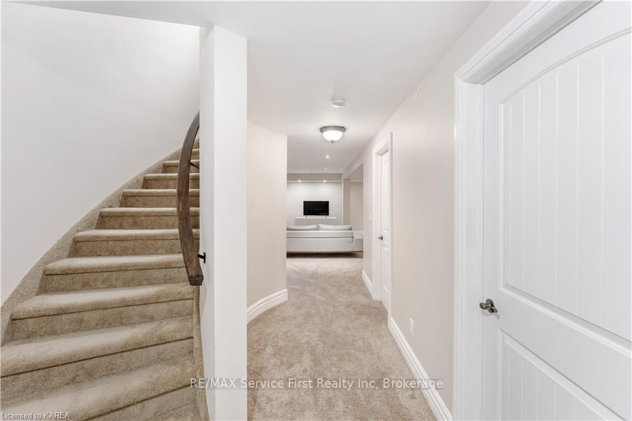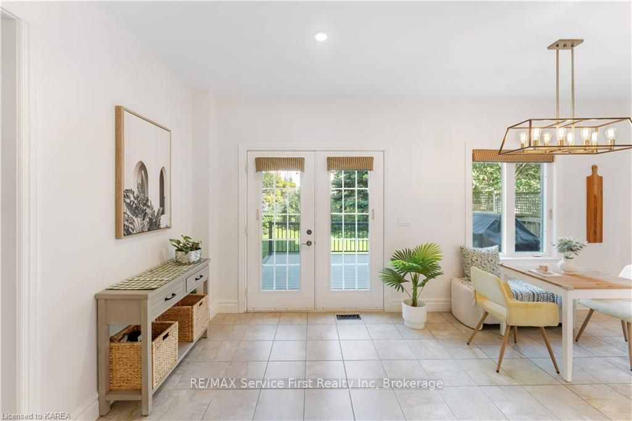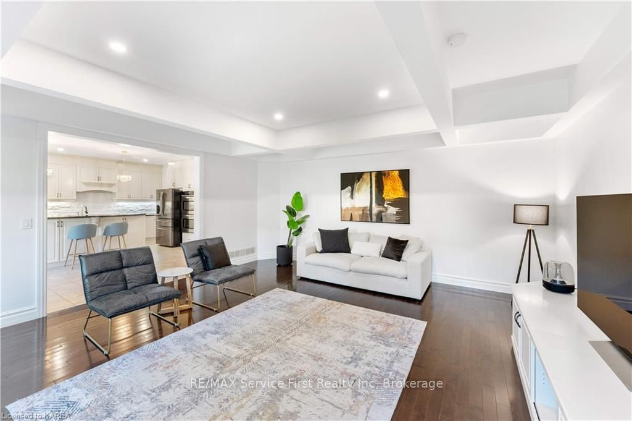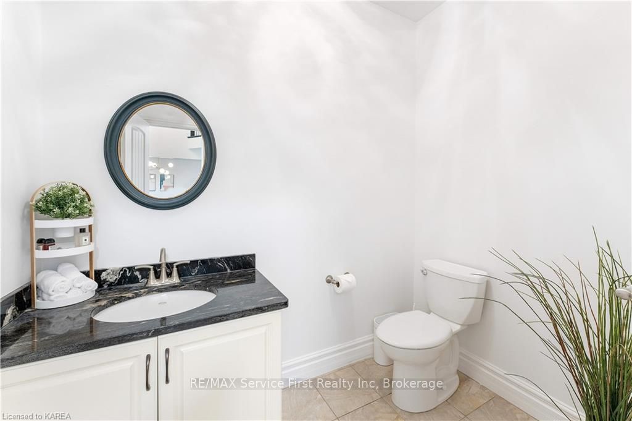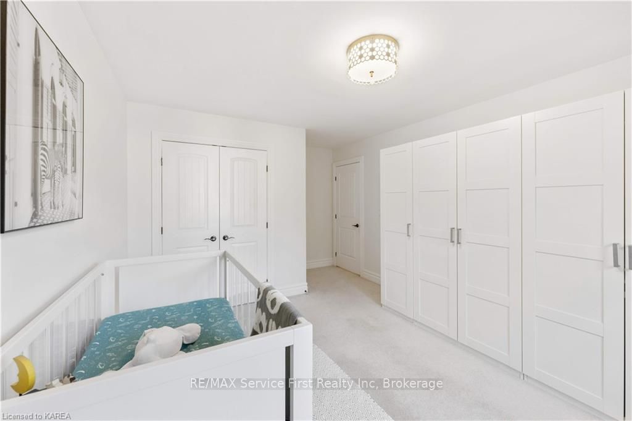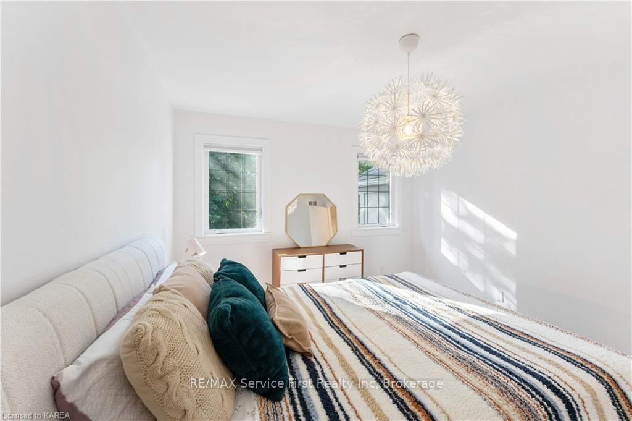$1,250,000
Available - For Sale
Listing ID: X9420059
81 KENWOODS Circ , Kingston, K7K 6Y2, Ontario
| **Stunning Custom Home at 81 Kenwoods Circle, Kingston** Discover refined living in this exquisite custom two-storey home on prestigious Kenwoods Circle, located on the serene banks of the Cataraqui River. With over 4,000 sq. ft. of elegant design, this property offers an ideal setting for a growing or established family. As you step inside, you'll be welcomed by a grand two-storey foyer leading to a formal dining area and a gourmet kitchen. The kitchen features a two-toned cabinetry, built-in cooktop and wall oven, elegant crown moulding, and a decorative range hood. The spacious 20'x18' living room boasts a coffered ceiling and a natural gas fireplace with a stone surround, perfect for cozy evenings. The main floor also includes an office or playroom, a mudroom with a rough-in for main floor laundry, and access to the garage. Ascend the awe-inspiring curved staircase with oak railings to the upper level, where you'll find four generously sized bedrooms. The primary bedroom offers seasonal water views, a 31'x18' space, an oversized walk-in closet, and a luxurious ensuite with a glass-enclosed shower and a relaxing soaker tub. The fully finished lower level is designed for recreation and entertainment, featuring a large recreation and bonus room, a three-piece bathroom, laundry room, and ample storage space. The double car garage with mudroom and lower level entry provides convenience, while the private and well-treed yard, complete with a durable and comfortable PVC deck, is perfect for outdoor gatherings. This property is ideally located close to green spaces, parks, downtown Kingston, CFB Kingston, and the new Waaban Third Crossing, providing easy access to shopping, dining, and other amenities. Don't miss the opportunity to make 81 Kenwoods Circle your new home. Schedule your viewing today! |
| Price | $1,250,000 |
| Taxes: | $10076.06 |
| Assessment: | $738000 |
| Assessment Year: | 2024 |
| Address: | 81 KENWOODS Circ , Kingston, K7K 6Y2, Ontario |
| Lot Size: | 116.00 x 114.00 (Acres) |
| Acreage: | < .50 |
| Directions/Cross Streets: | Take Highway 15 Left turn on Point St. Mark to Kenwoods Circle. Follow thru to 81. |
| Rooms: | 16 |
| Rooms +: | 7 |
| Bedrooms: | 4 |
| Bedrooms +: | 1 |
| Kitchens: | 1 |
| Kitchens +: | 0 |
| Basement: | Finished, Walk-Up |
| Approximatly Age: | 6-15 |
| Property Type: | Detached |
| Style: | 2-Storey |
| Exterior: | Stone, Stucco/Plaster |
| Garage Type: | Attached |
| (Parking/)Drive: | Other |
| Drive Parking Spaces: | 4 |
| Pool: | None |
| Approximatly Age: | 6-15 |
| Property Features: | Fenced Yard |
| Fireplace/Stove: | Y |
| Heat Source: | Gas |
| Heat Type: | Forced Air |
| Central Air Conditioning: | Central Air |
| Elevator Lift: | N |
| Sewers: | Sewers |
| Water: | Municipal |
| Utilities-Cable: | Y |
| Utilities-Hydro: | Y |
| Utilities-Gas: | Y |
| Utilities-Telephone: | Y |
$
%
Years
This calculator is for demonstration purposes only. Always consult a professional
financial advisor before making personal financial decisions.
| Although the information displayed is believed to be accurate, no warranties or representations are made of any kind. |
| RE/MAX Service First Realty Inc, Brokerage |
|
|

Dir:
1-866-382-2968
Bus:
416-548-7854
Fax:
416-981-7184
| Book Showing | Email a Friend |
Jump To:
At a Glance:
| Type: | Freehold - Detached |
| Area: | Frontenac |
| Municipality: | Kingston |
| Neighbourhood: | Kingston East (Incl Barret Crt) |
| Style: | 2-Storey |
| Lot Size: | 116.00 x 114.00(Acres) |
| Approximate Age: | 6-15 |
| Tax: | $10,076.06 |
| Beds: | 4+1 |
| Baths: | 4 |
| Fireplace: | Y |
| Pool: | None |
Locatin Map:
Payment Calculator:
- Color Examples
- Green
- Black and Gold
- Dark Navy Blue And Gold
- Cyan
- Black
- Purple
- Gray
- Blue and Black
- Orange and Black
- Red
- Magenta
- Gold
- Device Examples

