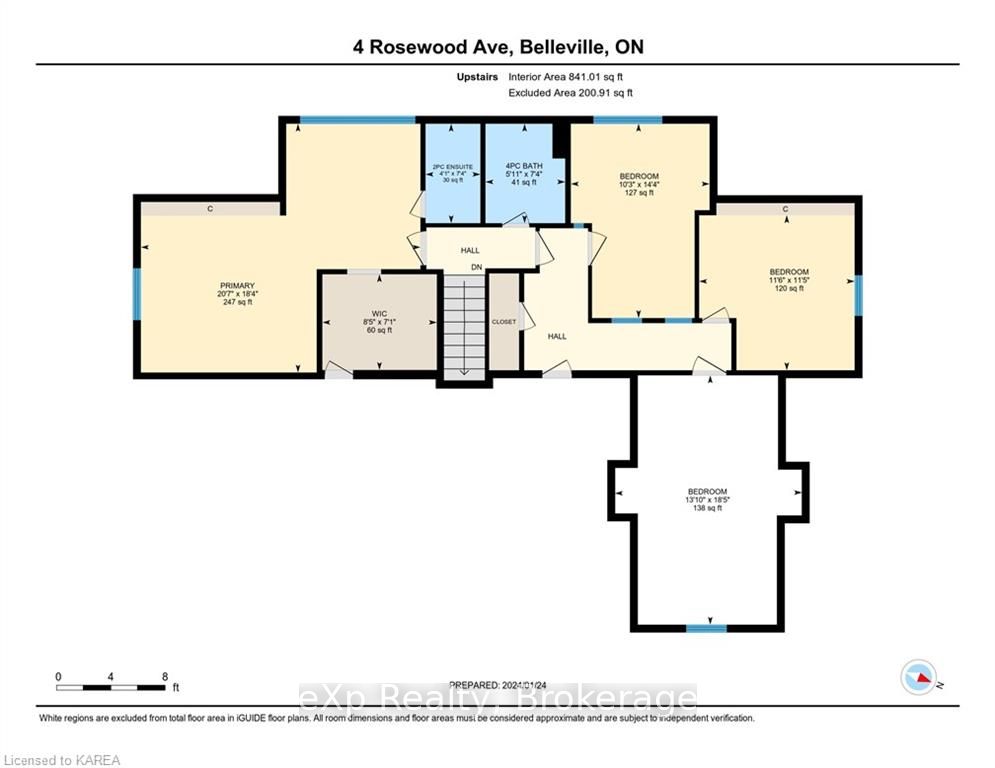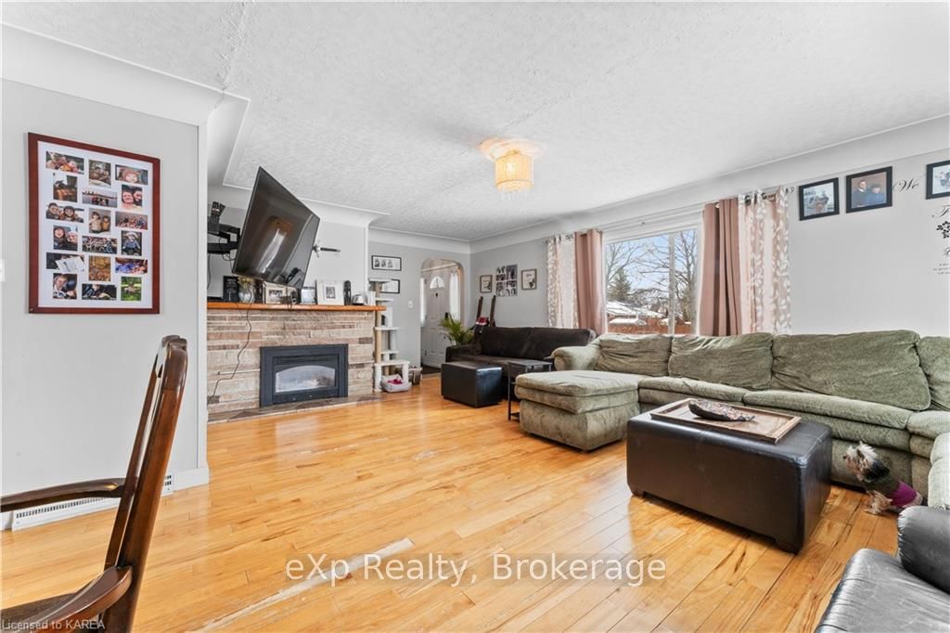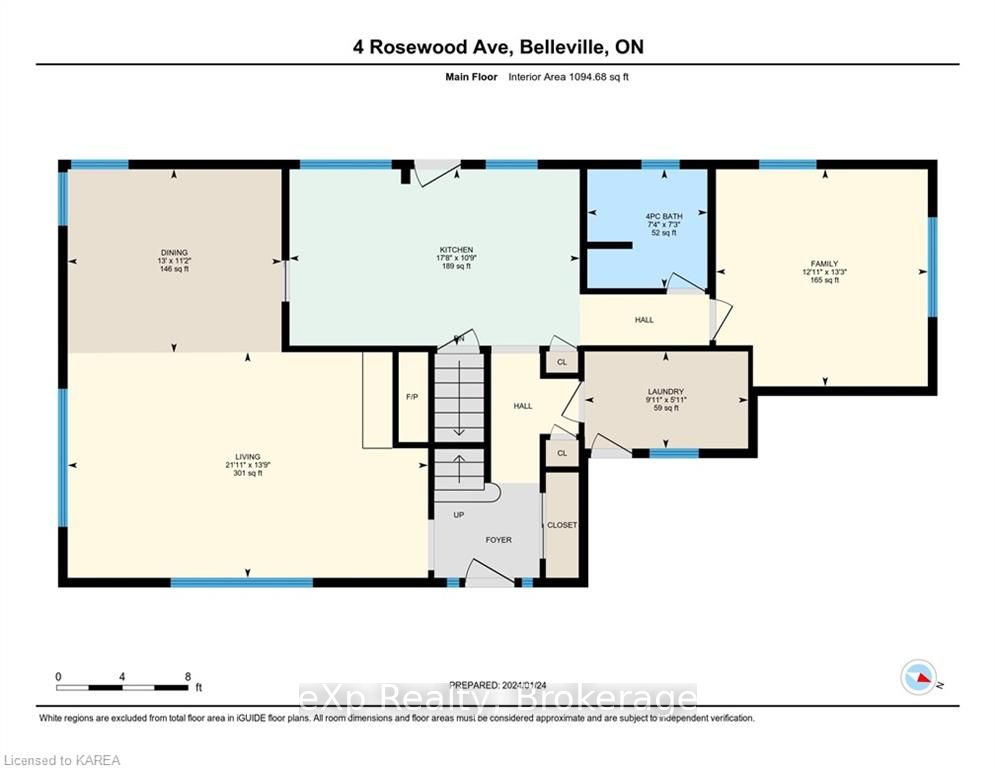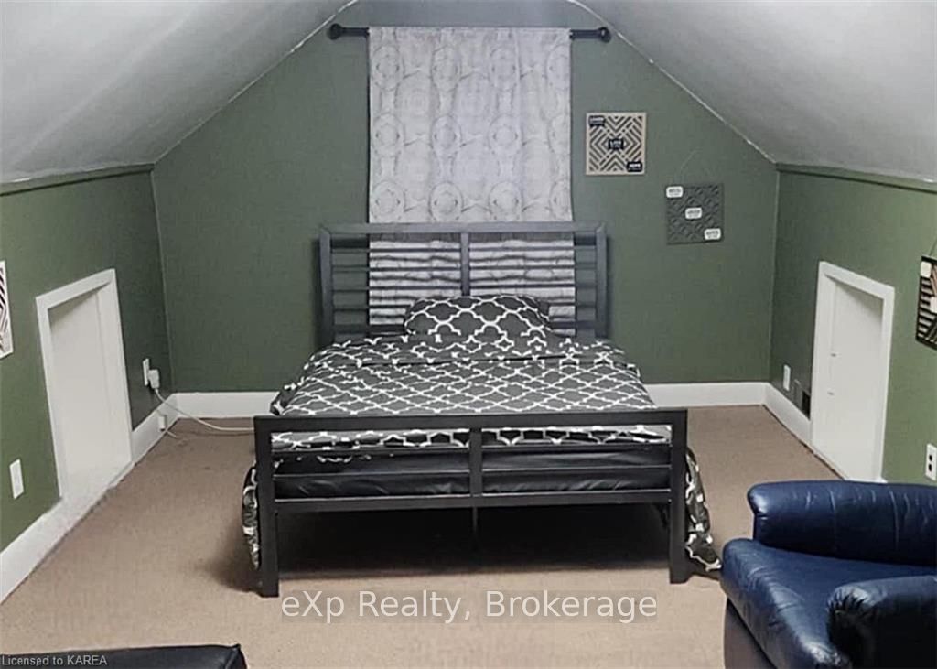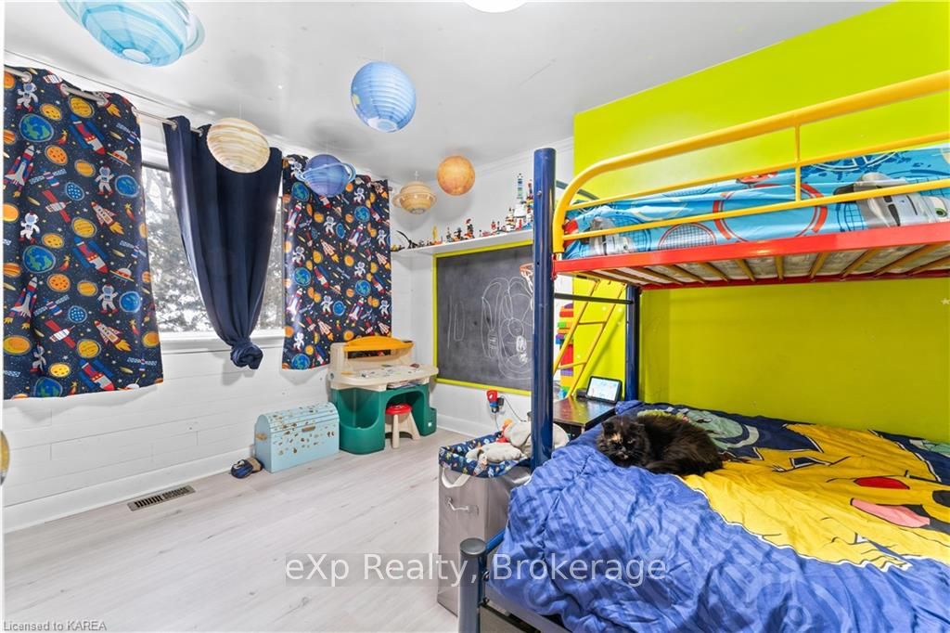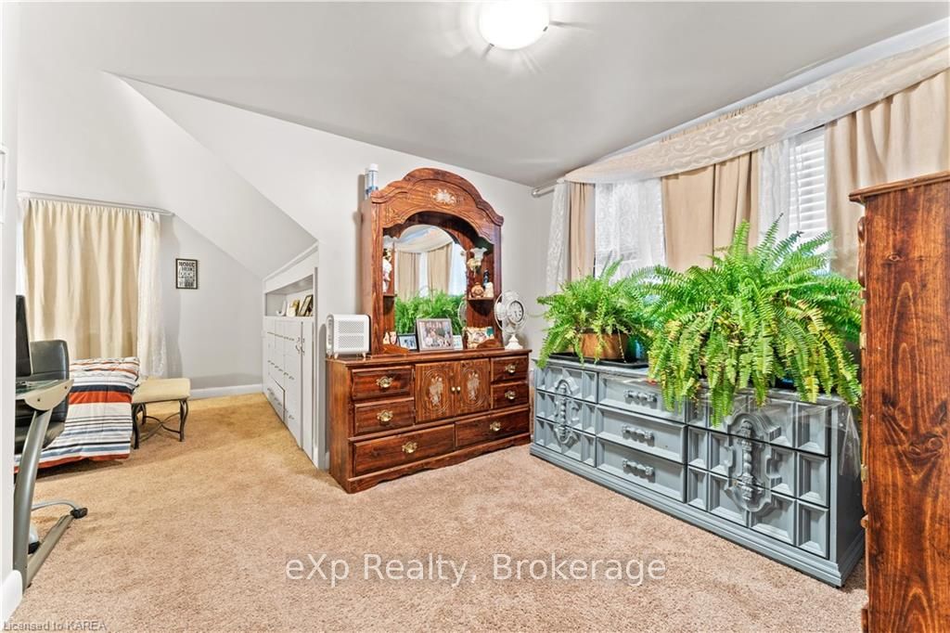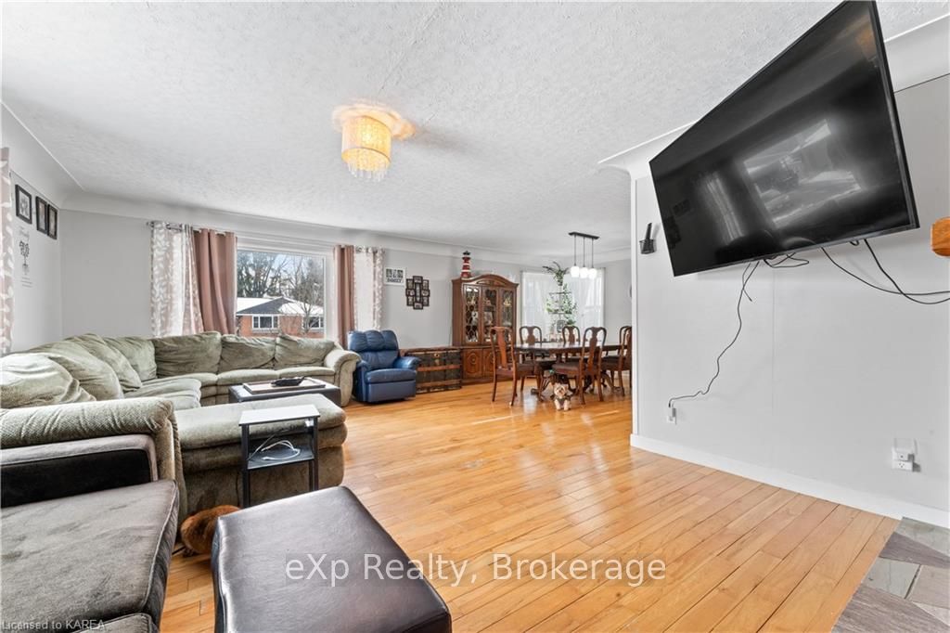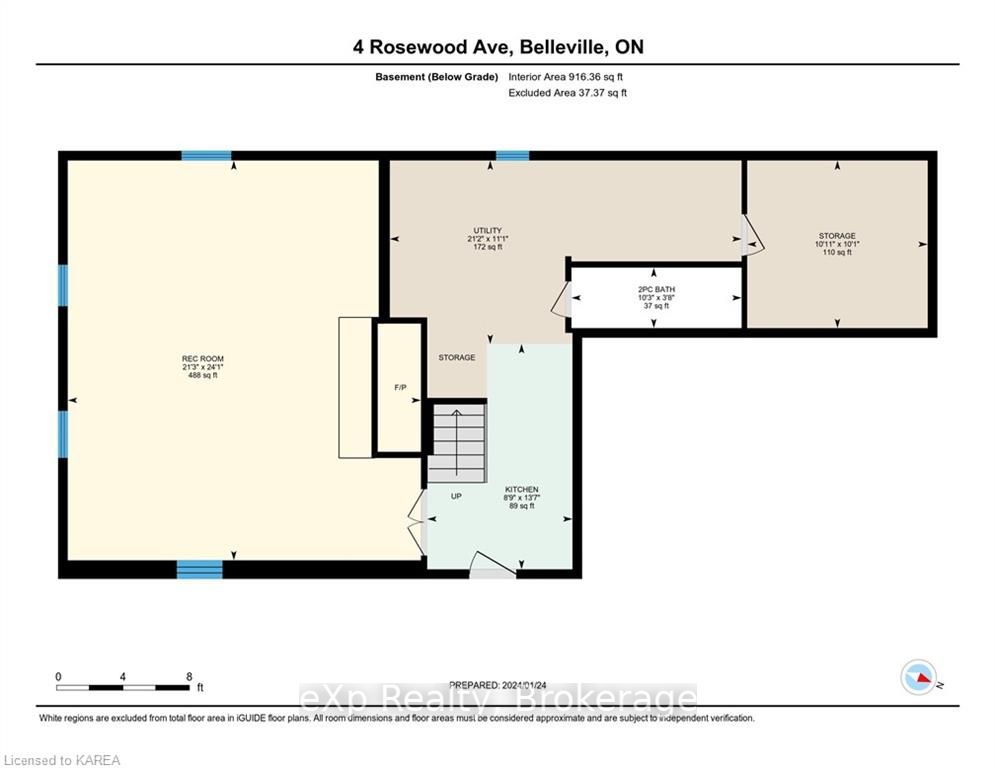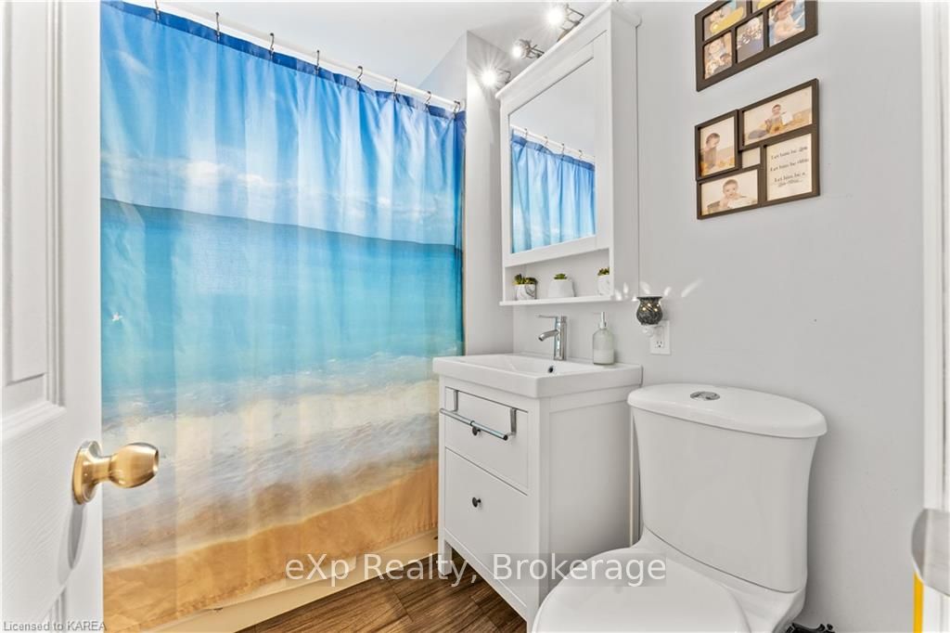$619,900
Available - For Sale
Listing ID: X9412372
4 ROSEWOOD Ave , Belleville, K8N 4E9, Ontario
| Welcome to 4 Rosewood Ave, a true gem in this sought-after neighbourhood. This large family home is waiting for its next chapter. It boasts large Rooms and plenty of space for that growing family! with 4+1 bedrooms and a full basement to add an in-law suite or extra bedrooms you will not be disappointed in the size of this home! The corner lot offers plenty of yard space as well as an in-ground swimming pool to enjoy those summer months in the comfort of your own home. Don't miss out on the potential this home has to offer. |
| Price | $619,900 |
| Taxes: | $5640.62 |
| Assessment: | $322000 |
| Assessment Year: | 2023 |
| Address: | 4 ROSEWOOD Ave , Belleville, K8N 4E9, Ontario |
| Lot Size: | 62.50 x 110.00 (Feet) |
| Acreage: | < .50 |
| Directions/Cross Streets: | Dundas Street East to Herchimer Avenue to Rosewood Avenue. |
| Rooms: | 12 |
| Rooms +: | 5 |
| Bedrooms: | 4 |
| Bedrooms +: | 0 |
| Kitchens: | 1 |
| Kitchens +: | 1 |
| Basement: | Full, Part Fin |
| Approximatly Age: | 51-99 |
| Property Type: | Detached |
| Style: | 2-Storey |
| Exterior: | Brick |
| Garage Type: | Attached |
| (Parking/)Drive: | Other |
| Drive Parking Spaces: | 2 |
| Pool: | Inground |
| Approximatly Age: | 51-99 |
| Property Features: | Fenced Yard, Hospital |
| Fireplace/Stove: | Y |
| Heat Type: | Forced Air |
| Central Air Conditioning: | Central Air |
| Elevator Lift: | N |
| Sewers: | Sewers |
| Water: | Municipal |
| Utilities-Hydro: | Y |
| Utilities-Gas: | Y |
| Utilities-Telephone: | Y |
$
%
Years
This calculator is for demonstration purposes only. Always consult a professional
financial advisor before making personal financial decisions.
| Although the information displayed is believed to be accurate, no warranties or representations are made of any kind. |
| eXp Realty, Brokerage |
|
|

Dir:
1-866-382-2968
Bus:
416-548-7854
Fax:
416-981-7184
| Virtual Tour | Book Showing | Email a Friend |
Jump To:
At a Glance:
| Type: | Freehold - Detached |
| Area: | Hastings |
| Municipality: | Belleville |
| Style: | 2-Storey |
| Lot Size: | 62.50 x 110.00(Feet) |
| Approximate Age: | 51-99 |
| Tax: | $5,640.62 |
| Beds: | 4 |
| Baths: | 4 |
| Fireplace: | Y |
| Pool: | Inground |
Locatin Map:
Payment Calculator:
- Color Examples
- Green
- Black and Gold
- Dark Navy Blue And Gold
- Cyan
- Black
- Purple
- Gray
- Blue and Black
- Orange and Black
- Red
- Magenta
- Gold
- Device Examples

