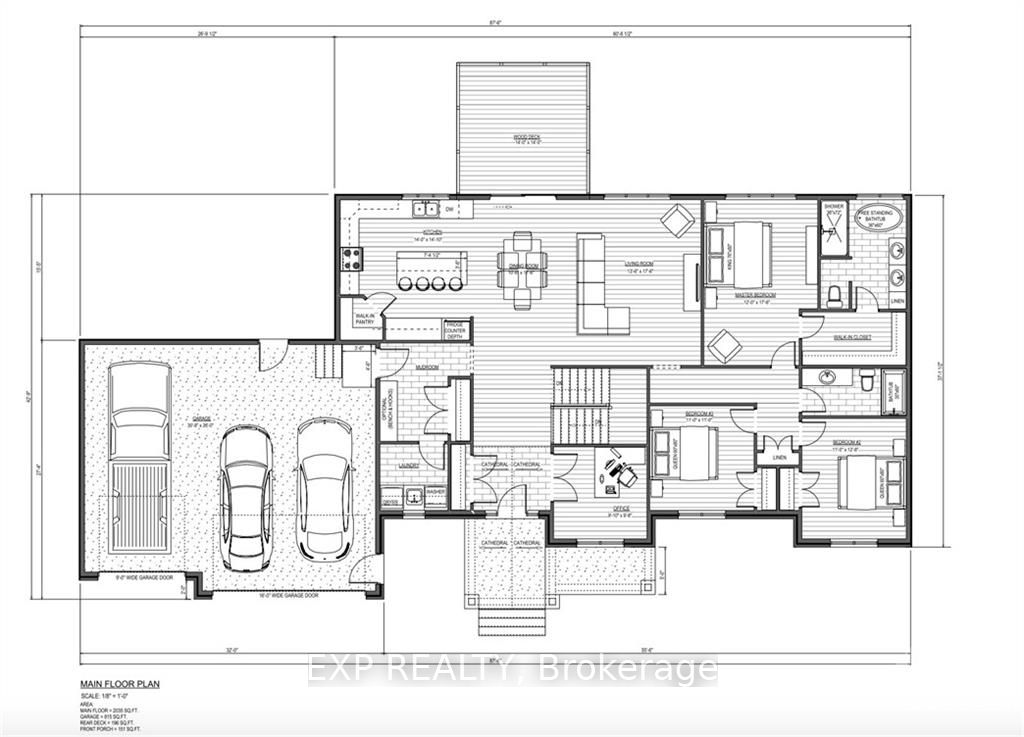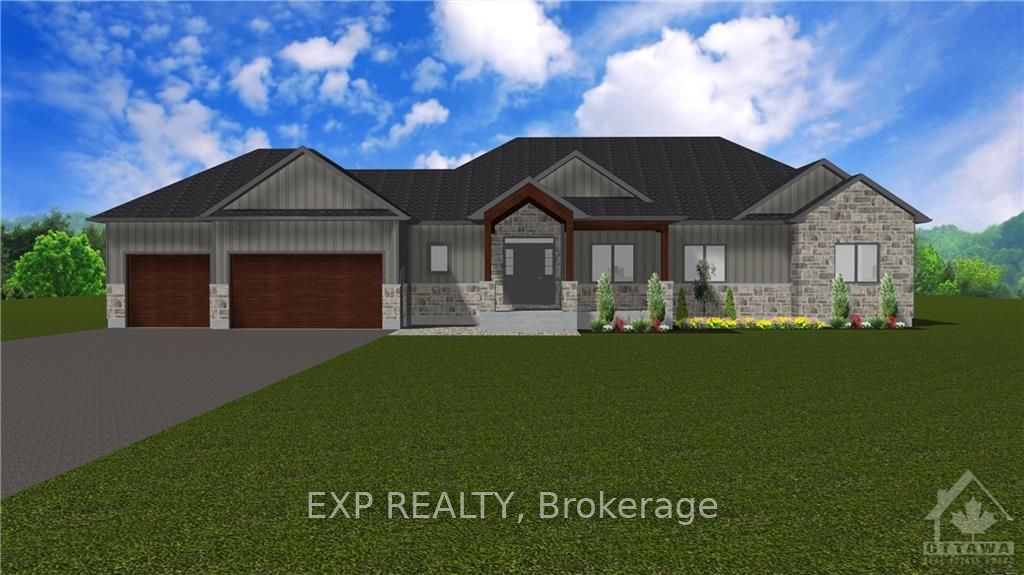$1,060,870
Available - For Sale
Listing ID: X9462730
284 TRUDEAU Cres , Russell, K0A 2A0, Ontario
| TO BE BUILT! Don't miss this 3 bed + office/den, 2.5 bath custom bungalow by Eric Clement Construction Ltd. on one of the few remaining premium walk-out basement lots in the peaceful country setting of Russell Ridge, Marionville. A great layout boasting 2035 sq.ft of living space complimented by 9ft. ceilings, hardwood and ceramic flooring and quality workmanship throughout. The best part - you get to CHOOSE the finishings to make it your dream home! The functional and well thought out floor plan offers an open concept living space w/ custom gourmet kitchen, master bedroom w/ ensuite and walk-in closet, two further generous sized bedrooms, den/office space, mudroom, laundry room & full bath. Spacious unfinished basement (w/ 3pc rough-in) offers abundance of potential to complete how you want! Outdoors discover a large elevated deck (198 sq.ft.), no rear neighbours & plenty of green space! 3 car garage (815 sq.ft). New central high efficiency heat pump. Your dream home awaits!, Flooring: Hardwood, Flooring: Ceramic |
| Price | $1,060,870 |
| Taxes: | $0.00 |
| Address: | 284 TRUDEAU Cres , Russell, K0A 2A0, Ontario |
| Lot Size: | 153.82 x 209.90 (Feet) |
| Directions/Cross Streets: | From 417, get off at Boundary road exit. Head south towards Russell. Boundary becomes Gregoire road. |
| Rooms: | 0 |
| Rooms +: | 0 |
| Bedrooms: | 3 |
| Bedrooms +: | 0 |
| Kitchens: | 0 |
| Kitchens +: | 0 |
| Family Room: | N |
| Basement: | Full, Unfinished |
| Property Type: | Detached |
| Style: | Bungalow |
| Exterior: | Vinyl Siding, Wood |
| Garage Type: | Attached |
| Pool: | None |
| Property Features: | Other, Park |
| Heat Source: | Electric |
| Heat Type: | Heat Pump |
| Central Air Conditioning: | Other |
| Sewers: | Septic |
| Water: | Municipal |
$
%
Years
This calculator is for demonstration purposes only. Always consult a professional
financial advisor before making personal financial decisions.
| Although the information displayed is believed to be accurate, no warranties or representations are made of any kind. |
| EXP REALTY |
|
|

Dir:
1-866-382-2968
Bus:
416-548-7854
Fax:
416-981-7184
| Book Showing | Email a Friend |
Jump To:
At a Glance:
| Type: | Freehold - Detached |
| Area: | Prescott and Russell |
| Municipality: | Russell |
| Neighbourhood: | 603 - Russell Twp |
| Style: | Bungalow |
| Lot Size: | 153.82 x 209.90(Feet) |
| Beds: | 3 |
| Baths: | 3 |
| Pool: | None |
Locatin Map:
Payment Calculator:
- Color Examples
- Green
- Black and Gold
- Dark Navy Blue And Gold
- Cyan
- Black
- Purple
- Gray
- Blue and Black
- Orange and Black
- Red
- Magenta
- Gold
- Device Examples









