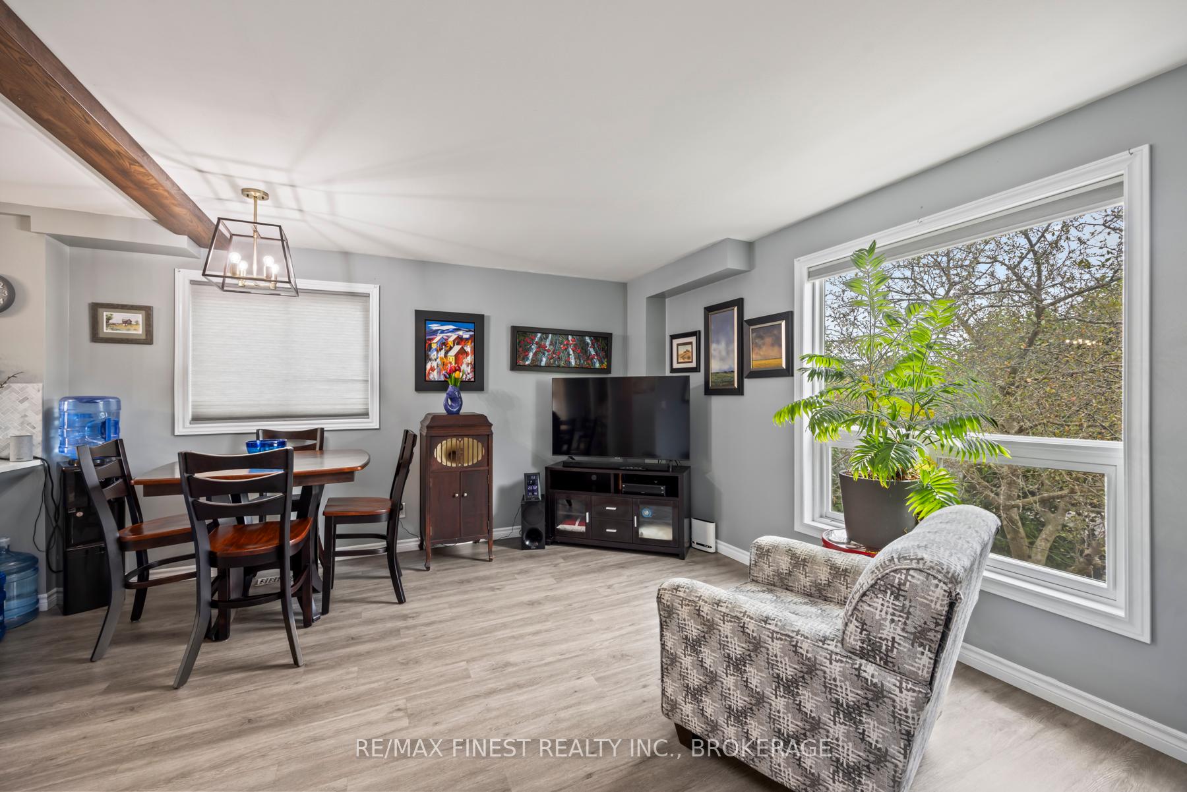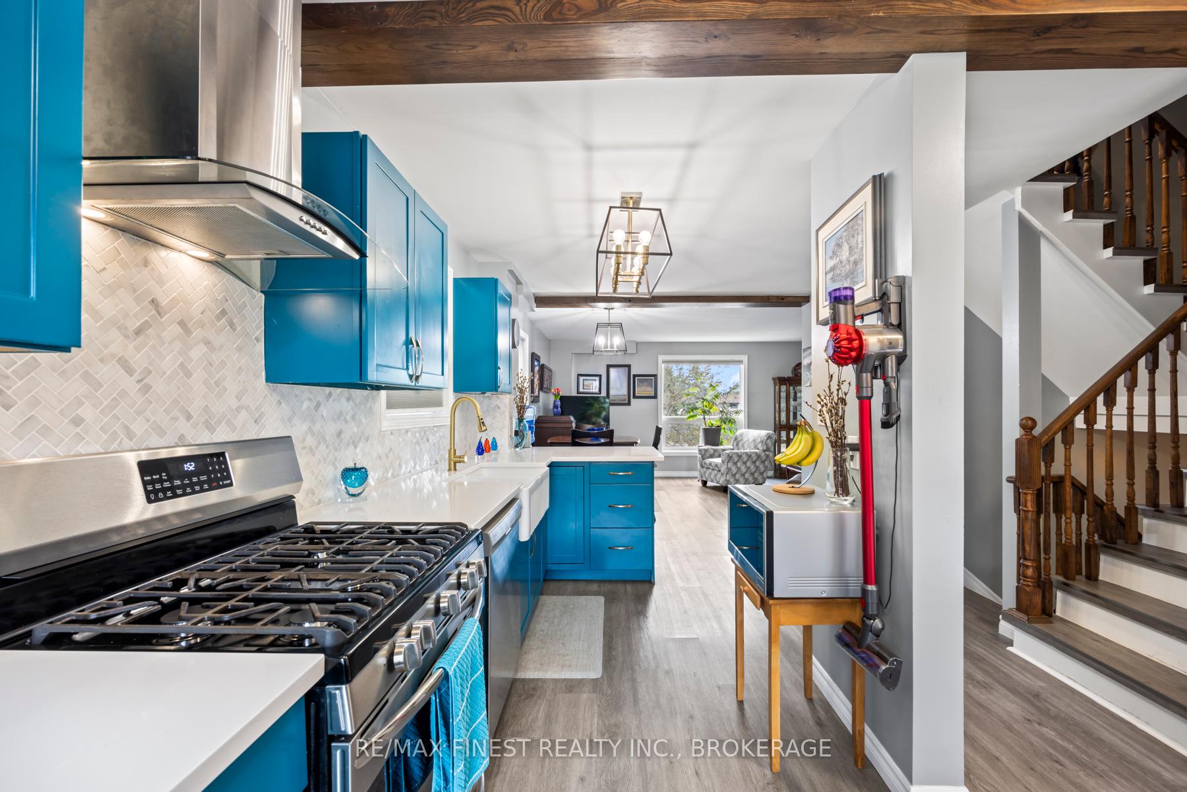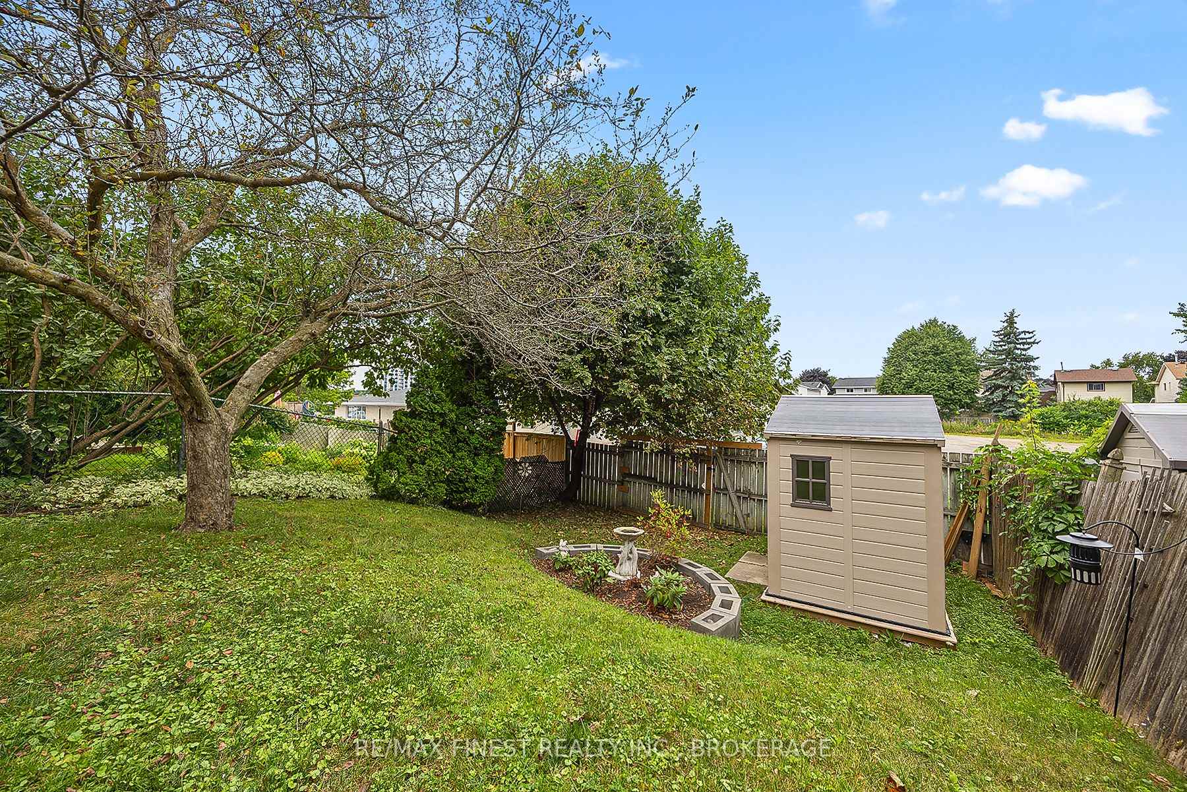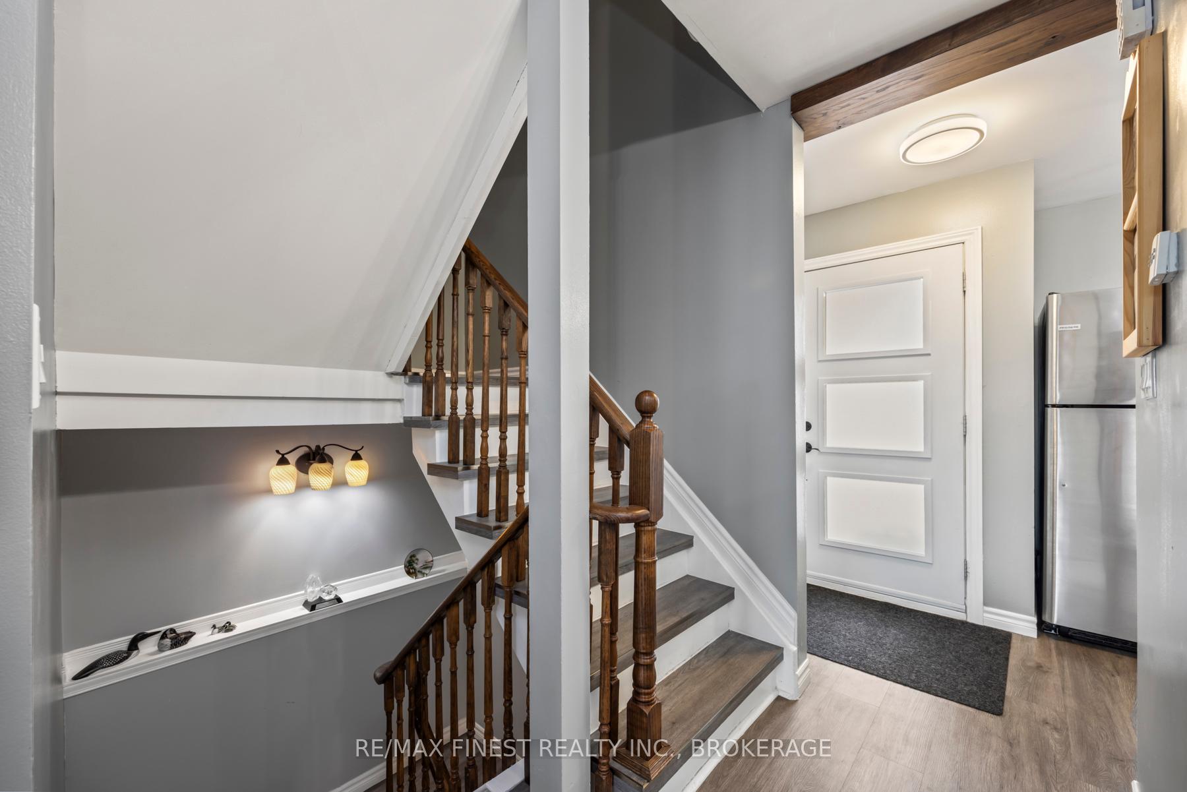$519,900
Available - For Sale
Listing ID: X10408735
588 Whistler Terr , Kingston, K7M 8K4, Ontario
| Looking for quiet living, inside the city, only steps away from every amenity you could need?Look no further. 588 Whistler Terr has been beautifully redone in the last few years top to bottom. At the end of a cul-de-sac, with no rear neighbours, traffic is almost non-existent,and with the only shared wall being in the garage, no fear of hearing the neighbours in your living space. The main floor of this 2-storey home boasts a bright and comfortable living space, a convenient 2-piece bathroom and an updated kitchen with stainless appliances,including a new natural gas range. Upstairs you'll find 3 good size bedrooms and a full bath complete with walk-in shower. Making your way to the fully finished basement, you'll come across a full laundry room and 2-piece bathroom to conveniently have a bathroom on each floor.Through the very generous sized rec room, you'll find the stunning French doors that walk out onto the newly constructed back deck for easy access to your back yard. Perfect for a peaceful outdoor space or an entertaining BBQ, with just enough well-maintained green space to add abit of nature without being a hassle for upkeep. New storage shed in the back yard to conveniently house outdoor tools or furniture. Complete with access to the back yard from both the attached garage, and the back fence door. Book your showing today! |
| Price | $519,900 |
| Taxes: | $3265.88 |
| Address: | 588 Whistler Terr , Kingston, K7M 8K4, Ontario |
| Lot Size: | 39.76 x 137.59 (Feet) |
| Directions/Cross Streets: | From Taylor-Kidd Blvd, head North onto Bexley Gate, left on Davis Drive, and then left on Whistler T |
| Rooms: | 7 |
| Rooms +: | 3 |
| Bedrooms: | 3 |
| Bedrooms +: | |
| Kitchens: | 1 |
| Family Room: | Y |
| Basement: | Fin W/O |
| Approximatly Age: | 31-50 |
| Property Type: | Semi-Detached |
| Style: | 2-Storey |
| Exterior: | Brick Front, Vinyl Siding |
| Garage Type: | Attached |
| (Parking/)Drive: | Private |
| Drive Parking Spaces: | 5 |
| Pool: | None |
| Other Structures: | Garden Shed |
| Approximatly Age: | 31-50 |
| Approximatly Square Footage: | 1100-1500 |
| Property Features: | Cul De Sac, Place Of Worship |
| Fireplace/Stove: | N |
| Heat Source: | Gas |
| Heat Type: | Forced Air |
| Central Air Conditioning: | Central Air |
| Laundry Level: | Lower |
| Sewers: | Sewers |
| Water: | Municipal |
| Utilities-Cable: | Y |
| Utilities-Hydro: | Y |
| Utilities-Telephone: | Y |
$
%
Years
This calculator is for demonstration purposes only. Always consult a professional
financial advisor before making personal financial decisions.
| Although the information displayed is believed to be accurate, no warranties or representations are made of any kind. |
| RE/MAX FINEST REALTY INC., BROKERAGE |
|
|

Dir:
1-866-382-2968
Bus:
416-548-7854
Fax:
416-981-7184
| Virtual Tour | Book Showing | Email a Friend |
Jump To:
At a Glance:
| Type: | Freehold - Semi-Detached |
| Area: | Frontenac |
| Municipality: | Kingston |
| Neighbourhood: | East Gardiners Rd |
| Style: | 2-Storey |
| Lot Size: | 39.76 x 137.59(Feet) |
| Approximate Age: | 31-50 |
| Tax: | $3,265.88 |
| Beds: | 3 |
| Baths: | 3 |
| Fireplace: | N |
| Pool: | None |
Locatin Map:
Payment Calculator:
- Color Examples
- Green
- Black and Gold
- Dark Navy Blue And Gold
- Cyan
- Black
- Purple
- Gray
- Blue and Black
- Orange and Black
- Red
- Magenta
- Gold
- Device Examples


















































































