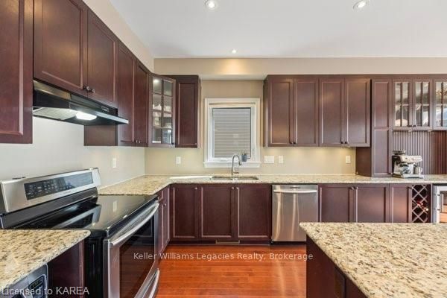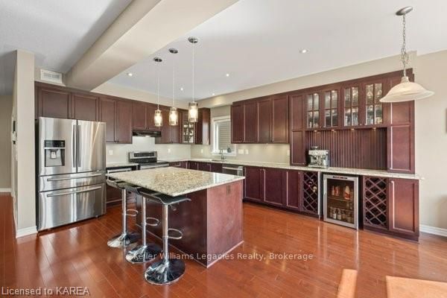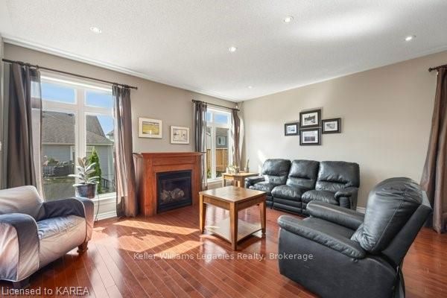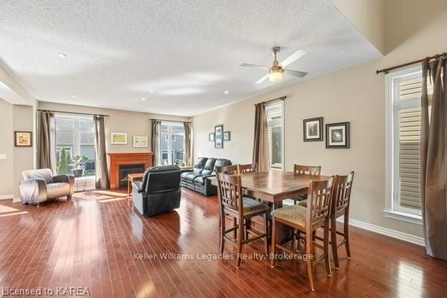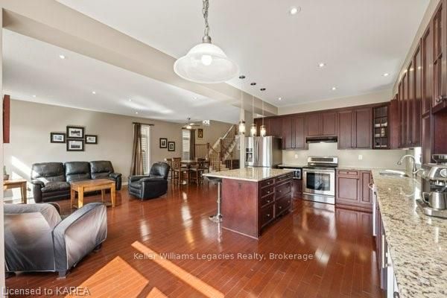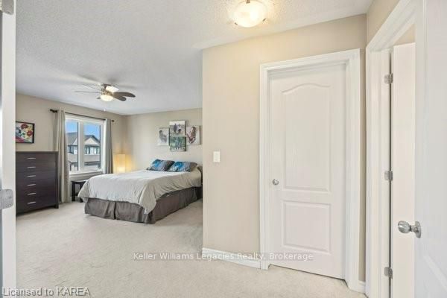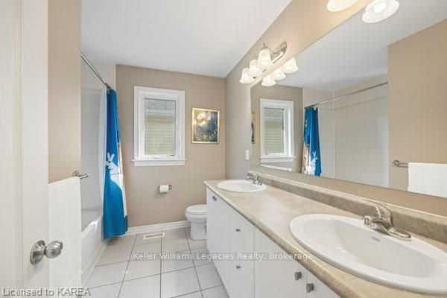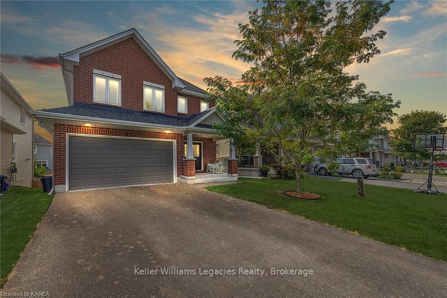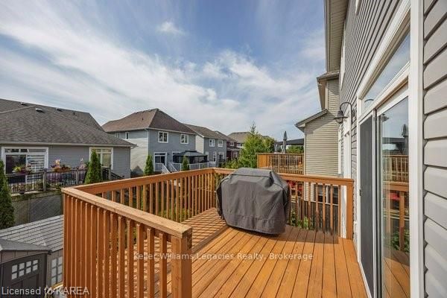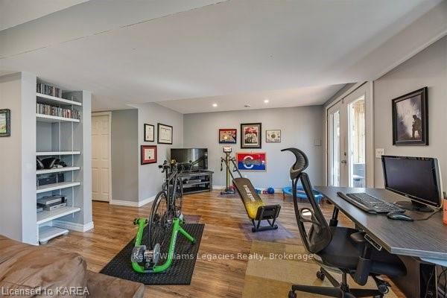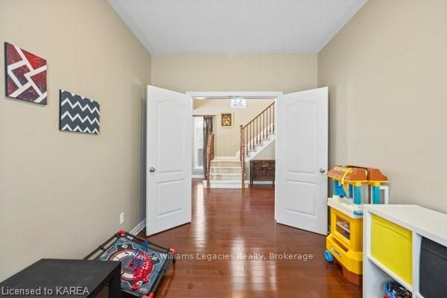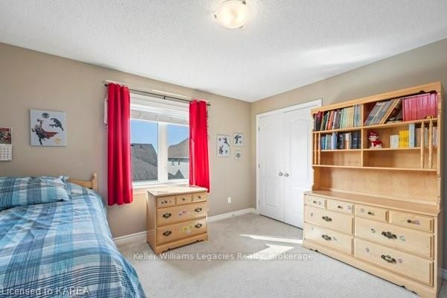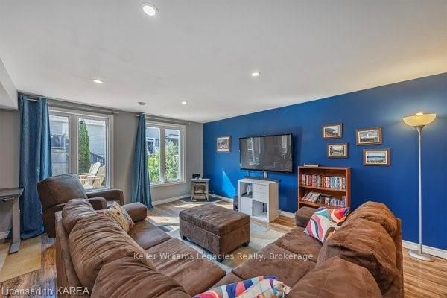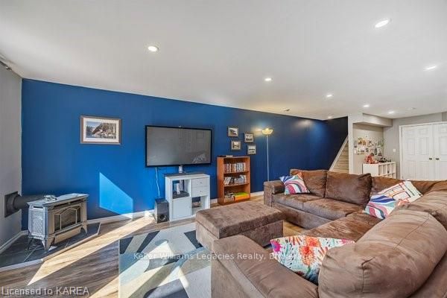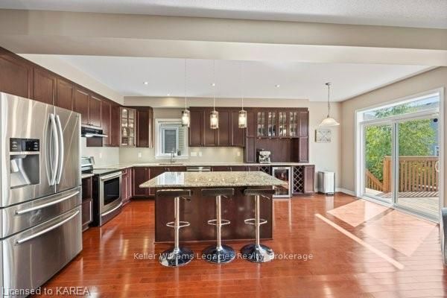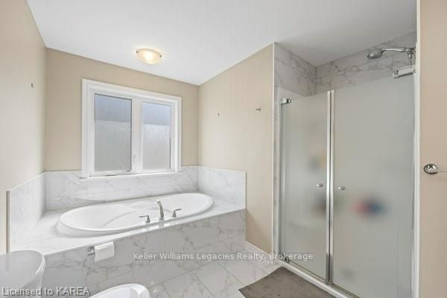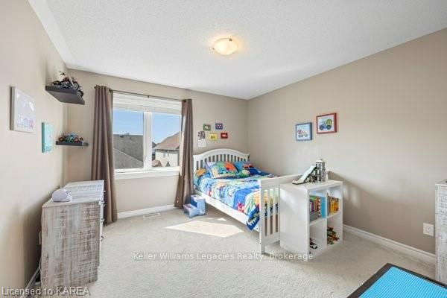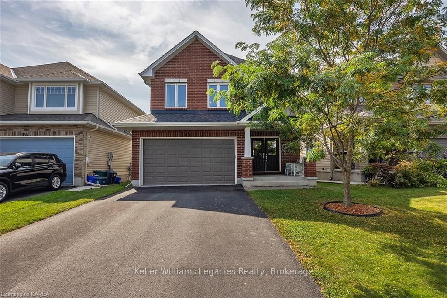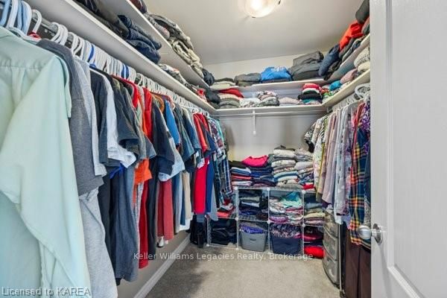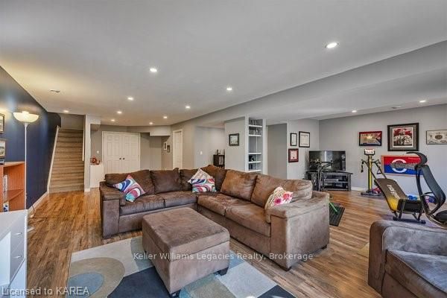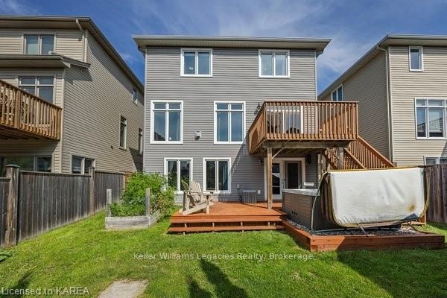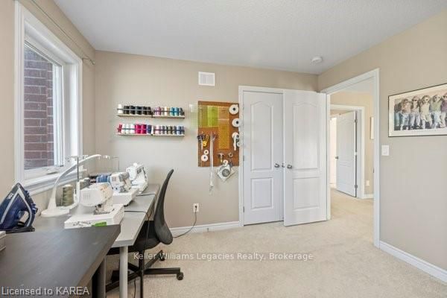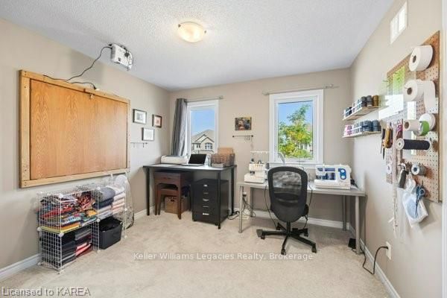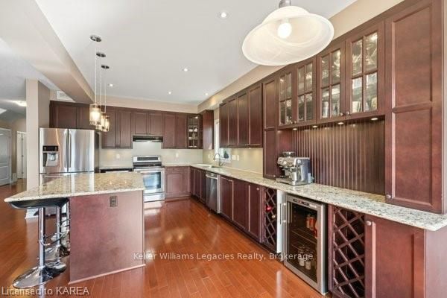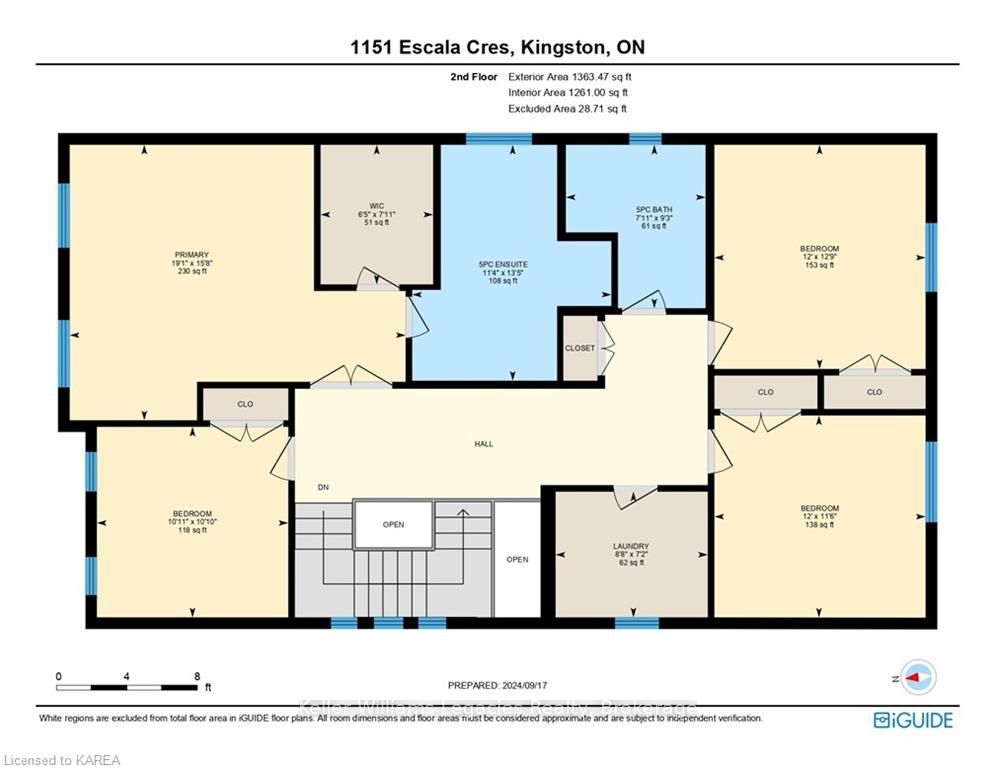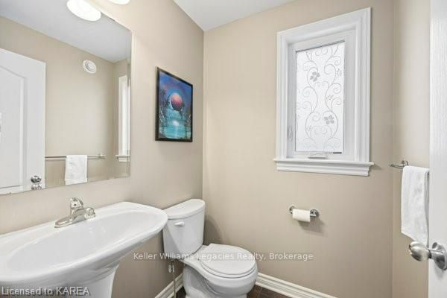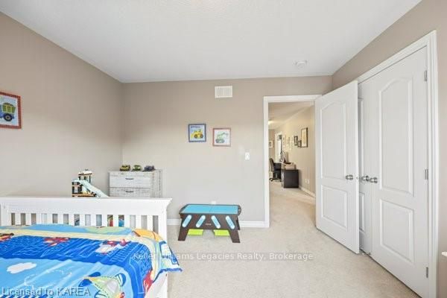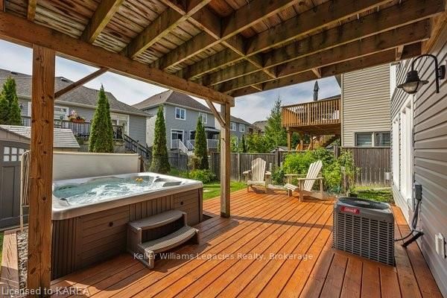$834,000
Available - For Sale
Listing ID: X9412320
1151 ESCALA Cres , Kingston, K7P 0H6, Ontario
| Welcome to this move-in ready Tamarack Bristol model home, offering the perfect blend of luxury, comfort, and functionality! Located in a highly sought-after family-friendly neighborhood, this stunning home boasts 4 spacious bedrooms, office, 3 baths, and countless upgrades throughout. The main floor features 9-foot ceilings, a double garage, and a dedicated study, providing ample space for both work and play. The open-concept family and dining areas are enhanced by a cozy gas fireplace, while oversized southern-facing windows flood the home with natural light. The custom-designed kitchen is a chef's dream, complete with a huge island, granite countertops, and soft-close drawers. The kitchen also features LED under-cabinet lighting, a built-in lattice wine rack, and a bar fridge. It's also pre-fitted with gas and water lines for easy future upgrades like a gas stove or fridge with a water dispenser. Upstairs, you'll find four large bedrooms, including a luxurious master suite with double entry doors, a walk-in closet, and an upgraded 5-piece ensuite featuring double sinks, a separate Roman tub, and a walk-in shower. The convenience of a second-floor laundry room adds to the home's functional design. The bright, walk-out basement offers additional living space for relaxing or entertainments. Step outside to the deck and fenced backyard - perfect for family gatherings or quiet times. With a tankless gas hot water heater and gas furnace, this home is equipped for energy efficiency and convenience. Ideally located close to schools, parks, shopping, and more, this property is perfect for families seeking a modern, well-appointed home. |
| Price | $834,000 |
| Taxes: | $6237.41 |
| Assessment: | $445000 |
| Assessment Year: | 2024 |
| Address: | 1151 ESCALA Cres , Kingston, K7P 0H6, Ontario |
| Lot Size: | 38.36 x 105.02 (Feet) |
| Acreage: | < .50 |
| Directions/Cross Streets: | Princess St to Woodhaven Dr to Evergreen Dr to Escala Cres |
| Rooms: | 14 |
| Rooms +: | 3 |
| Bedrooms: | 4 |
| Bedrooms +: | 0 |
| Kitchens: | 1 |
| Kitchens +: | 0 |
| Basement: | Finished, W/O |
| Approximatly Age: | 6-15 |
| Property Type: | Detached |
| Style: | 2-Storey |
| Exterior: | Brick, Vinyl Siding |
| Garage Type: | Attached |
| (Parking/)Drive: | Pvt Double |
| Drive Parking Spaces: | 4 |
| Pool: | None |
| Approximatly Age: | 6-15 |
| Fireplace/Stove: | Y |
| Heat Source: | Gas |
| Heat Type: | Forced Air |
| Central Air Conditioning: | Central Air |
| Elevator Lift: | N |
| Sewers: | Sewers |
| Water: | Municipal |
| Utilities-Cable: | Y |
| Utilities-Hydro: | Y |
| Utilities-Gas: | Y |
| Utilities-Telephone: | Y |
$
%
Years
This calculator is for demonstration purposes only. Always consult a professional
financial advisor before making personal financial decisions.
| Although the information displayed is believed to be accurate, no warranties or representations are made of any kind. |
| Keller Williams Legacies Realty, Brokerage |
|
|

Dir:
1-866-382-2968
Bus:
416-548-7854
Fax:
416-981-7184
| Book Showing | Email a Friend |
Jump To:
At a Glance:
| Type: | Freehold - Detached |
| Area: | Frontenac |
| Municipality: | Kingston |
| Neighbourhood: | City Northwest |
| Style: | 2-Storey |
| Lot Size: | 38.36 x 105.02(Feet) |
| Approximate Age: | 6-15 |
| Tax: | $6,237.41 |
| Beds: | 4 |
| Baths: | 3 |
| Fireplace: | Y |
| Pool: | None |
Locatin Map:
Payment Calculator:
- Color Examples
- Green
- Black and Gold
- Dark Navy Blue And Gold
- Cyan
- Black
- Purple
- Gray
- Blue and Black
- Orange and Black
- Red
- Magenta
- Gold
- Device Examples

