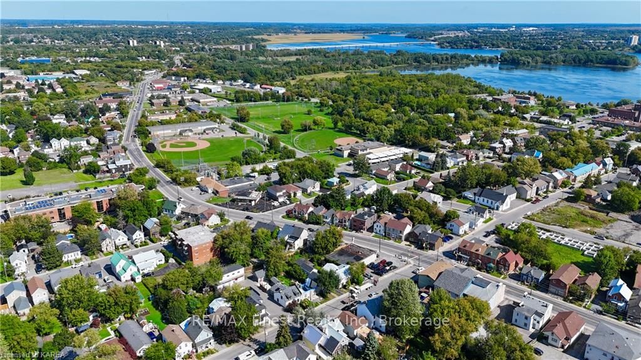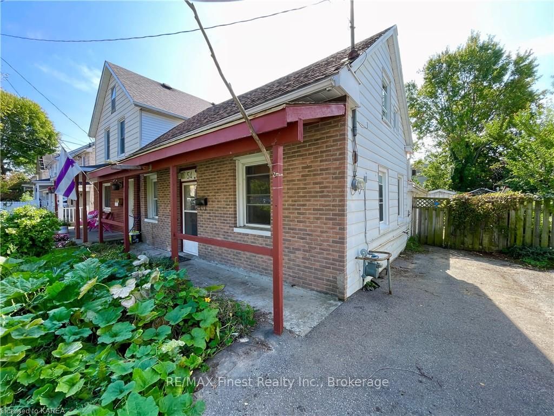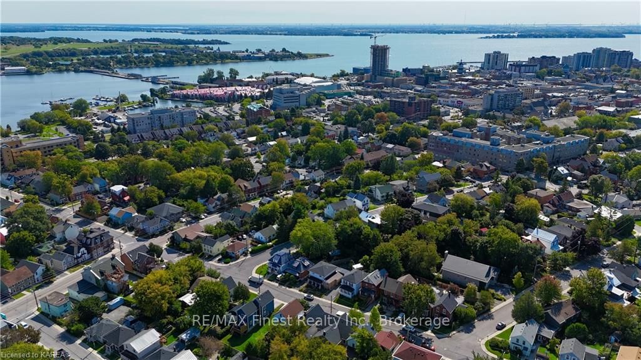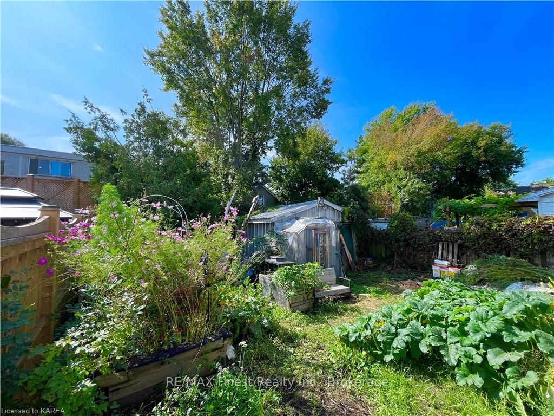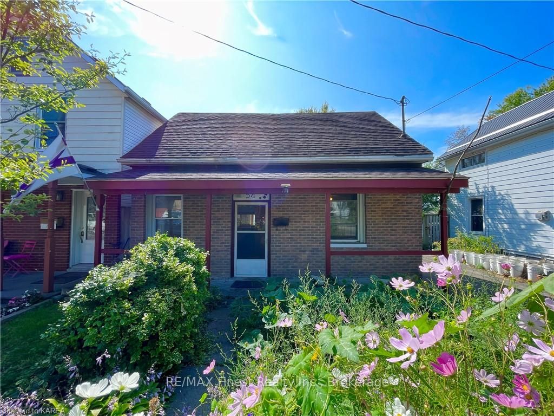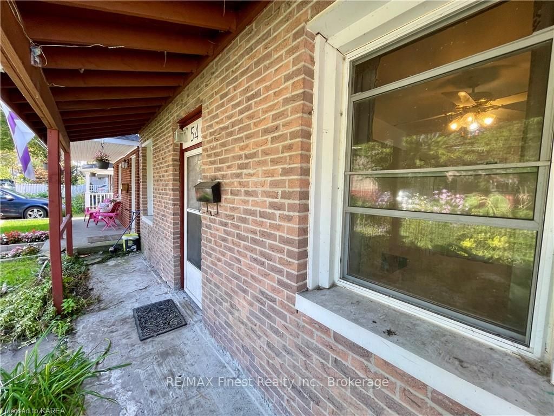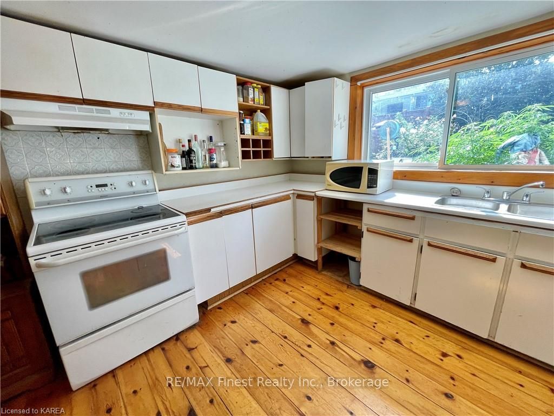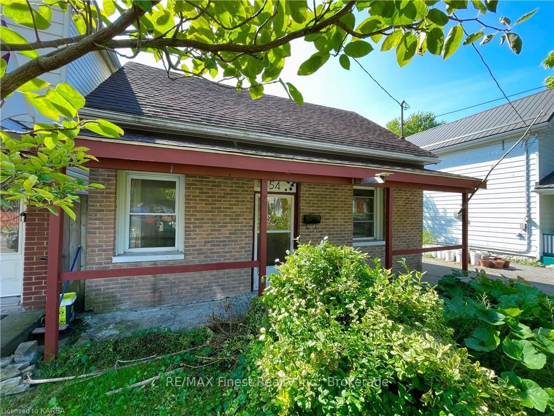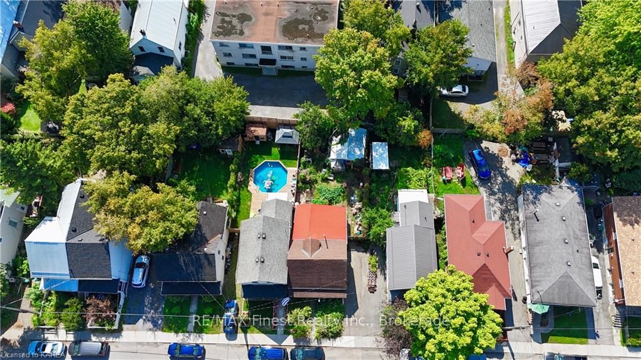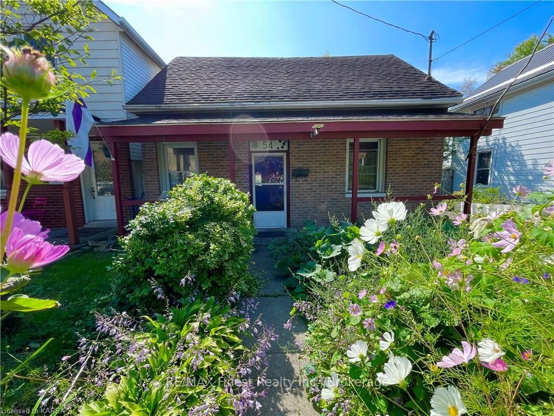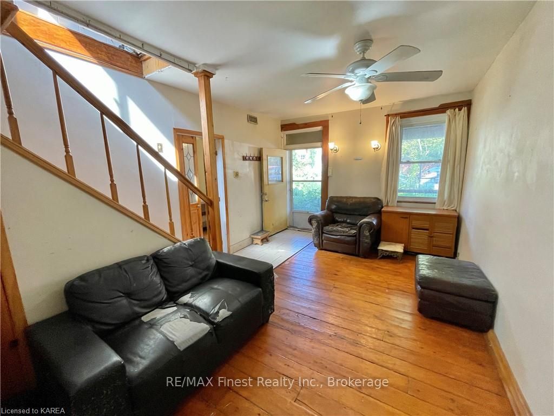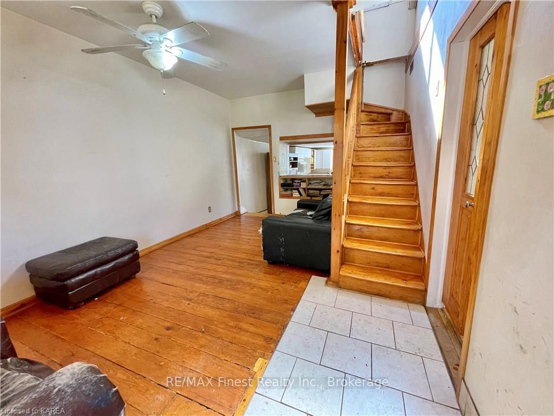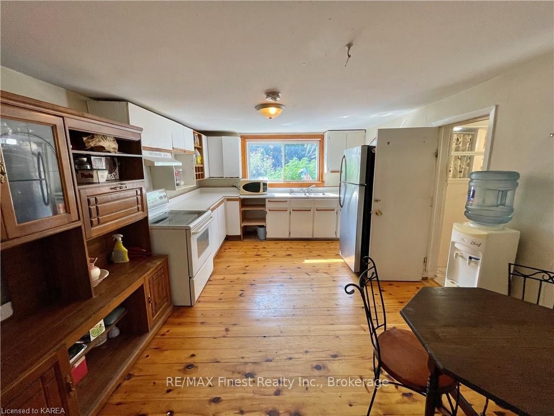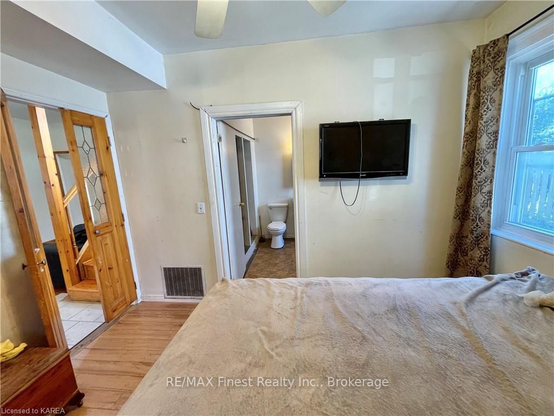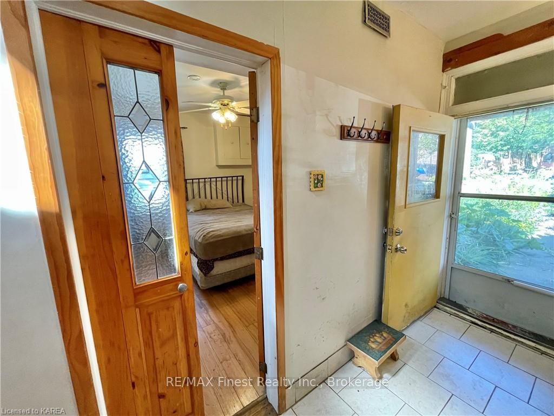$328,000
Available - For Sale
Listing ID: X9412291
54 JOHN St , Kingston, K7K 1S9, Ontario
| WOW!! Possibly the most affordable detached home on the market with fast access to all downtown amenities! This house features 1 Bedroom on the main floor with ensuite bathroom, plus space for 2 more bedrooms upstairs, a large kitchen, 4pc bathroom on the main floor plus laundry in the mudroom at the back, forced air natural gas furnace and on demand gas water heater. The exterior features a paved driveway for 2 vehicles and a large shed in the back yard for storage or extra work space. Don't Miss Out!!! |
| Price | $328,000 |
| Taxes: | $3045.34 |
| Assessment: | $206000 |
| Assessment Year: | 2016 |
| Address: | 54 JOHN St , Kingston, K7K 1S9, Ontario |
| Lot Size: | 33.00 x 90.00 (Feet) |
| Acreage: | < .50 |
| Directions/Cross Streets: | MONTREAL STREET TO JOHN, BETWEEN MONTREAL AND PATRICK |
| Rooms: | 8 |
| Rooms +: | 0 |
| Bedrooms: | 3 |
| Bedrooms +: | 0 |
| Kitchens: | 1 |
| Kitchens +: | 0 |
| Basement: | None |
| Property Type: | Detached |
| Style: | 2-Storey |
| Exterior: | Brick, Metal/Side |
| Garage Type: | Outside/Surface |
| Drive Parking Spaces: | 1 |
| Pool: | None |
| Fireplace/Stove: | N |
| Heat Source: | Gas |
| Heat Type: | Forced Air |
| Central Air Conditioning: | None |
| Elevator Lift: | N |
| Sewers: | Sewers |
| Water: | Municipal |
$
%
Years
This calculator is for demonstration purposes only. Always consult a professional
financial advisor before making personal financial decisions.
| Although the information displayed is believed to be accurate, no warranties or representations are made of any kind. |
| RE/MAX Finest Realty Inc., Brokerage |
|
|

Dir:
1-866-382-2968
Bus:
416-548-7854
Fax:
416-981-7184
| Book Showing | Email a Friend |
Jump To:
At a Glance:
| Type: | Freehold - Detached |
| Area: | Frontenac |
| Municipality: | Kingston |
| Neighbourhood: | East of Sir John A. Blvd |
| Style: | 2-Storey |
| Lot Size: | 33.00 x 90.00(Feet) |
| Tax: | $3,045.34 |
| Beds: | 3 |
| Baths: | 2 |
| Fireplace: | N |
| Pool: | None |
Locatin Map:
Payment Calculator:
- Color Examples
- Green
- Black and Gold
- Dark Navy Blue And Gold
- Cyan
- Black
- Purple
- Gray
- Blue and Black
- Orange and Black
- Red
- Magenta
- Gold
- Device Examples

