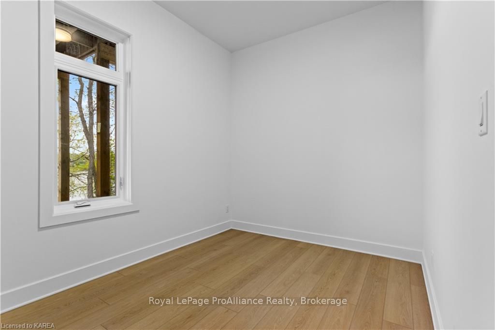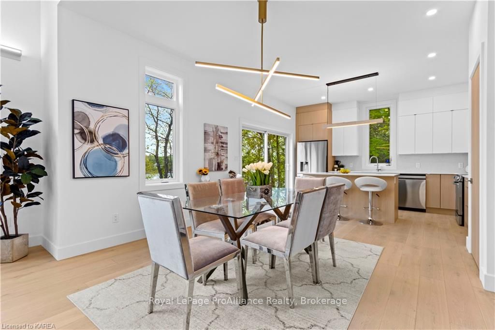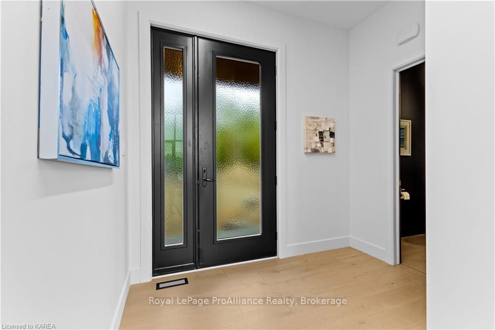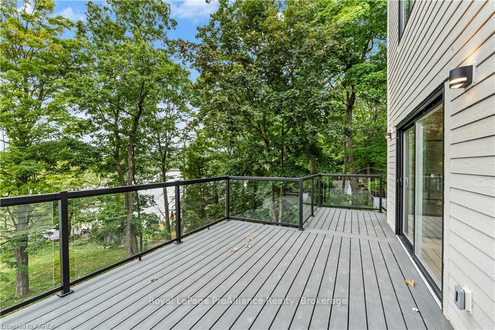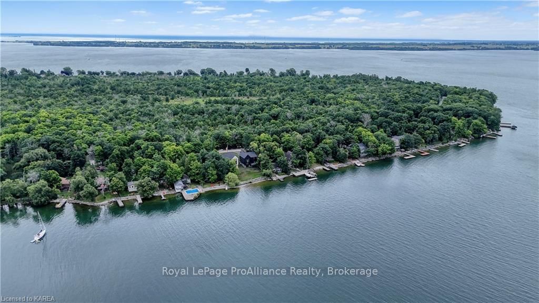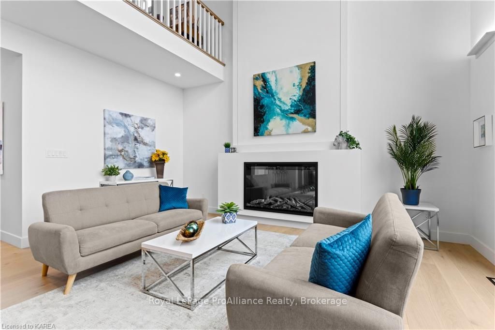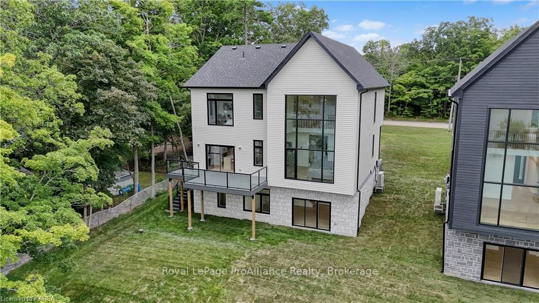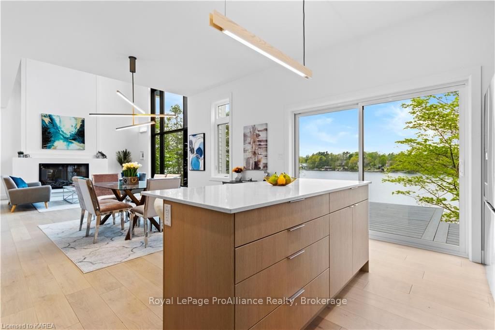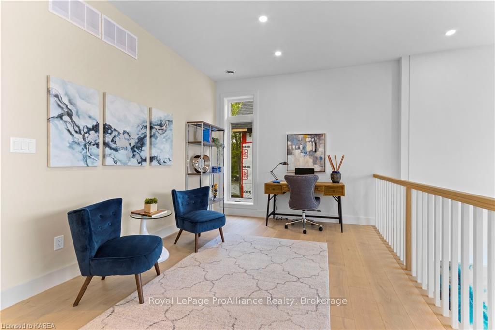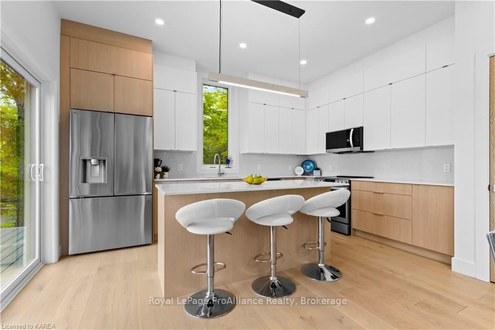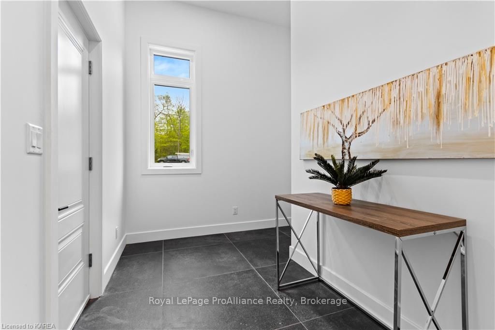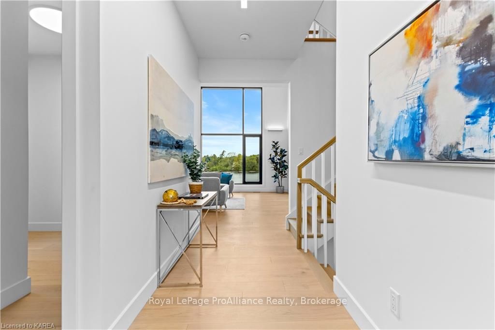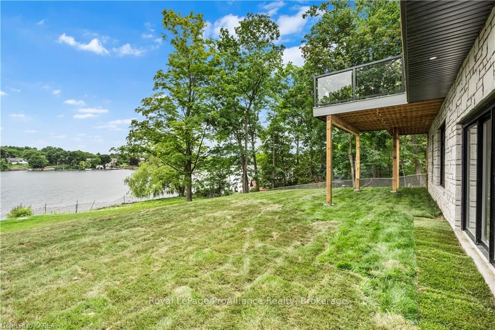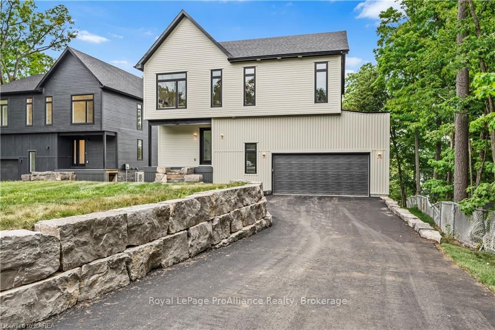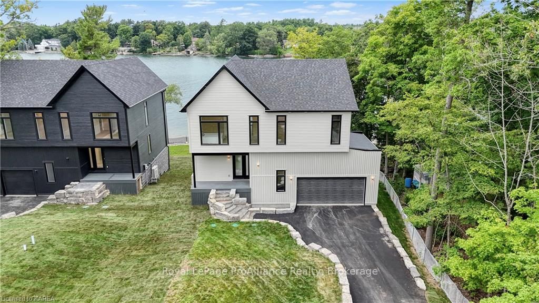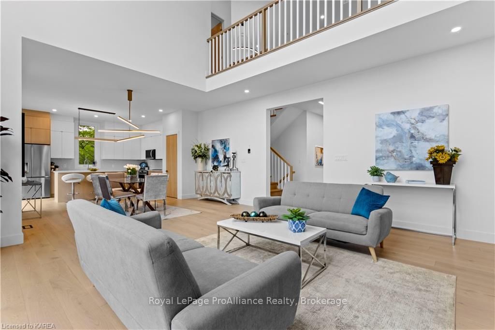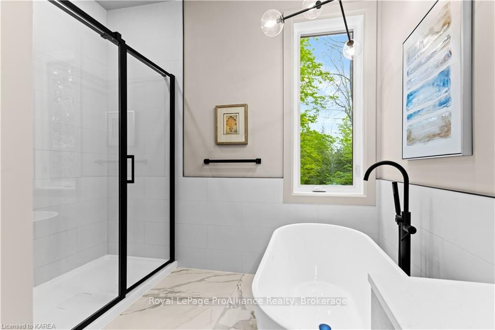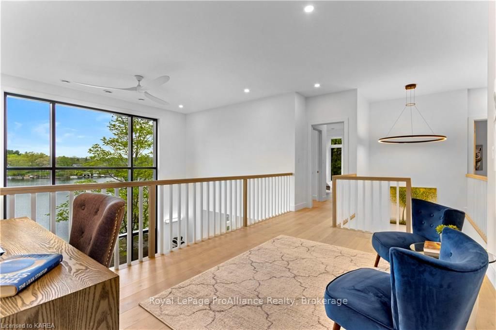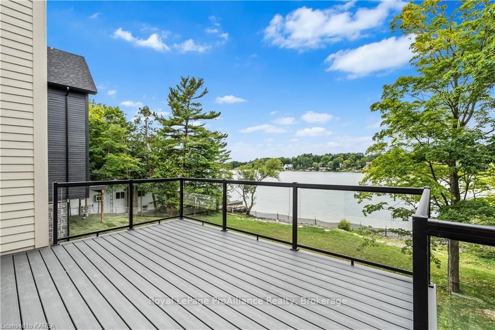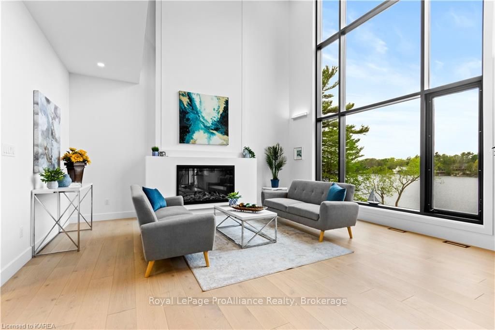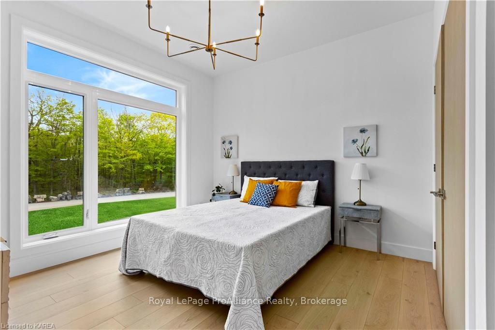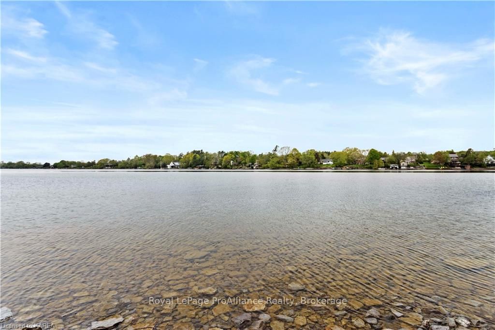$1,790,000
Available - For Sale
Listing ID: X9411900
330 NICHOLSON PT Rd , Loyalist, K0H 1G0, Ontario
| Welcome to 330 Nicholson Point Rd! A brand new, 2-storey lake house on the shores of beautiful Lake Ontario. This contemporary home offers 2750+ square feet of above ground living space. Architecturally designed by RAW Design with interiors by Stone & Associates, this new construction features natural light and sweeping views of Lake Ontario. The home's main level boasts an open concept layout with a designer kitchen that opens to a 20ft vaulted living room with an impressive 18ft x 11ft window showcasing the stunning waterfront view. The custom mudroom has an inside entry to a heated 2-car garage and a spacious powder room with an adjacent walk-in closet. The upper level features the primary bedroom with closet/ensuite as well as 2 additional bedrooms, a 4-piece bath, laundry room and a family room overlooking the living room below. The lower-level walk out offers a 4th bedroom, a space for a bathroom, rec room, utility room, and opens to a gently sloping waterfront lot with sunset views of Parrots Bay. Located on a 1/4 acre partially treed lot, this property features 72 feet of clean shoreline that is perfect for swimming. The home is surrounded by a Conservation Area with walking trails making it feel like you are in cottage country, when in fact you are only 5 minutes to Amherstview, 20 minutes to downtown Kingston, 1 hour to Prince Edward County and 2 hours to Toronto! This property is a must see, the views are truly spectacular. |
| Price | $1,790,000 |
| Taxes: | $4165.66 |
| Assessment: | $279000 |
| Assessment Year: | 2024 |
| Address: | 330 NICHOLSON PT Rd , Loyalist, K0H 1G0, Ontario |
| Lot Size: | 64.59 x 215.80 (Acres) |
| Acreage: | < .50 |
| Directions/Cross Streets: | Bath Road to Edgewood Road to Nicholson Pt Rd |
| Rooms: | 15 |
| Rooms +: | 4 |
| Bedrooms: | 3 |
| Bedrooms +: | 1 |
| Kitchens: | 1 |
| Kitchens +: | 0 |
| Basement: | Finished, Full |
| Approximatly Age: | New |
| Property Type: | Detached |
| Style: | 2-Storey |
| Exterior: | Stone, Wood |
| Garage Type: | Attached |
| (Parking/)Drive: | Private |
| Drive Parking Spaces: | 4 |
| Pool: | None |
| Approximatly Age: | New |
| Property Features: | Golf |
| Fireplace/Stove: | Y |
| Heat Source: | Electric |
| Heat Type: | Forced Air |
| Central Air Conditioning: | Central Air |
| Elevator Lift: | N |
| Sewers: | Septic |
| Water Supply Types: | Unknown |
$
%
Years
This calculator is for demonstration purposes only. Always consult a professional
financial advisor before making personal financial decisions.
| Although the information displayed is believed to be accurate, no warranties or representations are made of any kind. |
| Royal LePage ProAlliance Realty, Brokerage |
|
|

Dir:
1-866-382-2968
Bus:
416-548-7854
Fax:
416-981-7184
| Book Showing | Email a Friend |
Jump To:
At a Glance:
| Type: | Freehold - Detached |
| Area: | Lennox & Addington |
| Municipality: | Loyalist |
| Neighbourhood: | Lennox and Addington - South |
| Style: | 2-Storey |
| Lot Size: | 64.59 x 215.80(Acres) |
| Approximate Age: | New |
| Tax: | $4,165.66 |
| Beds: | 3+1 |
| Baths: | 3 |
| Fireplace: | Y |
| Pool: | None |
Locatin Map:
Payment Calculator:
- Color Examples
- Green
- Black and Gold
- Dark Navy Blue And Gold
- Cyan
- Black
- Purple
- Gray
- Blue and Black
- Orange and Black
- Red
- Magenta
- Gold
- Device Examples

