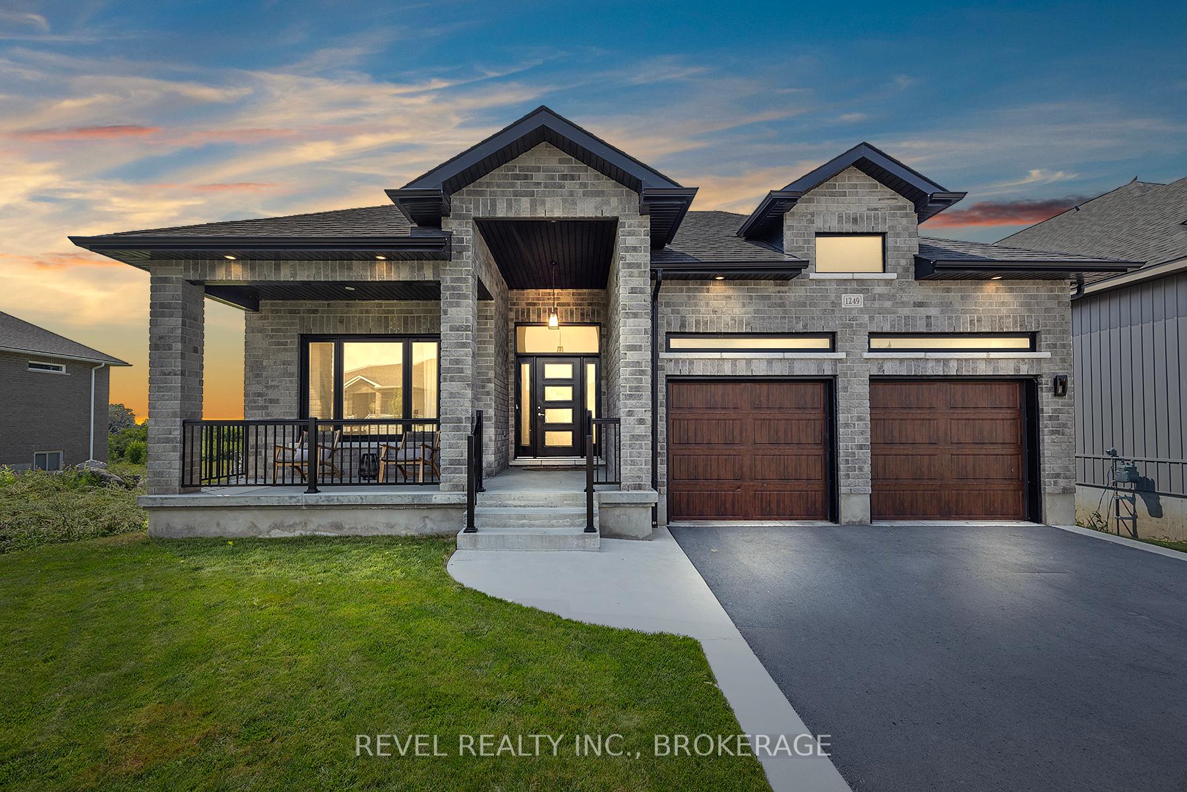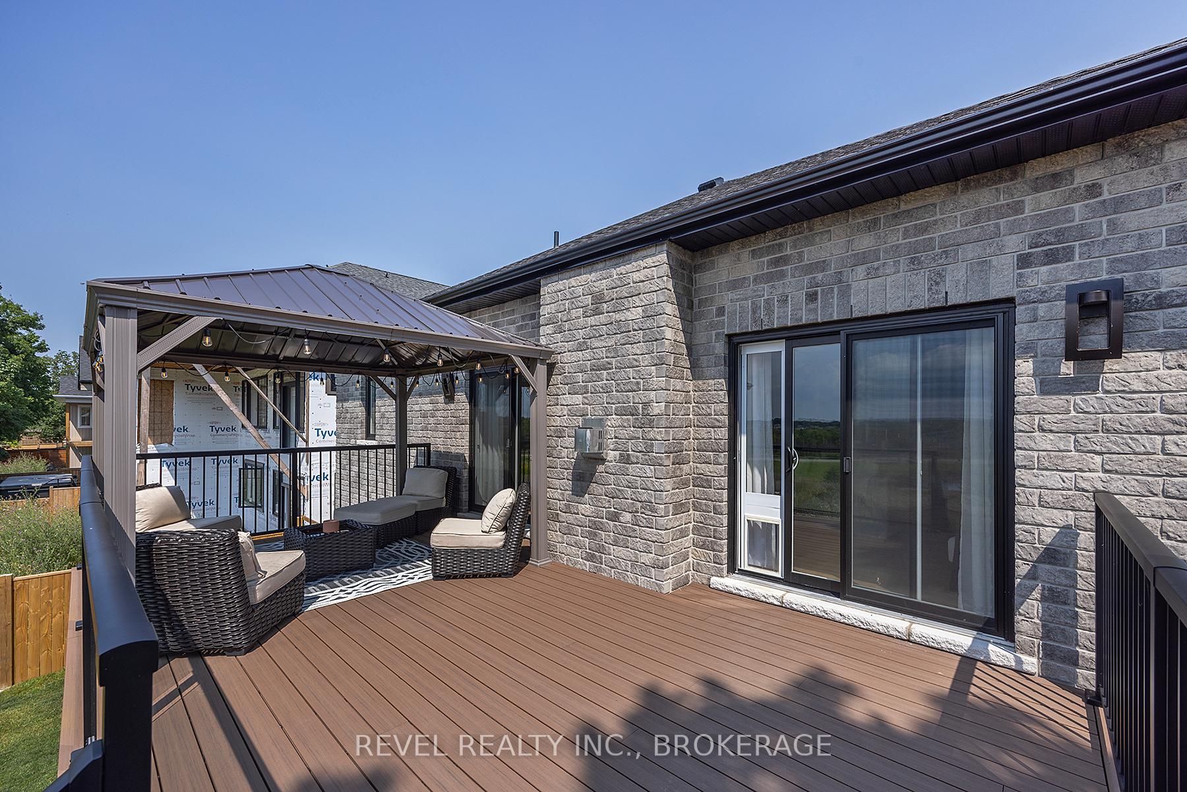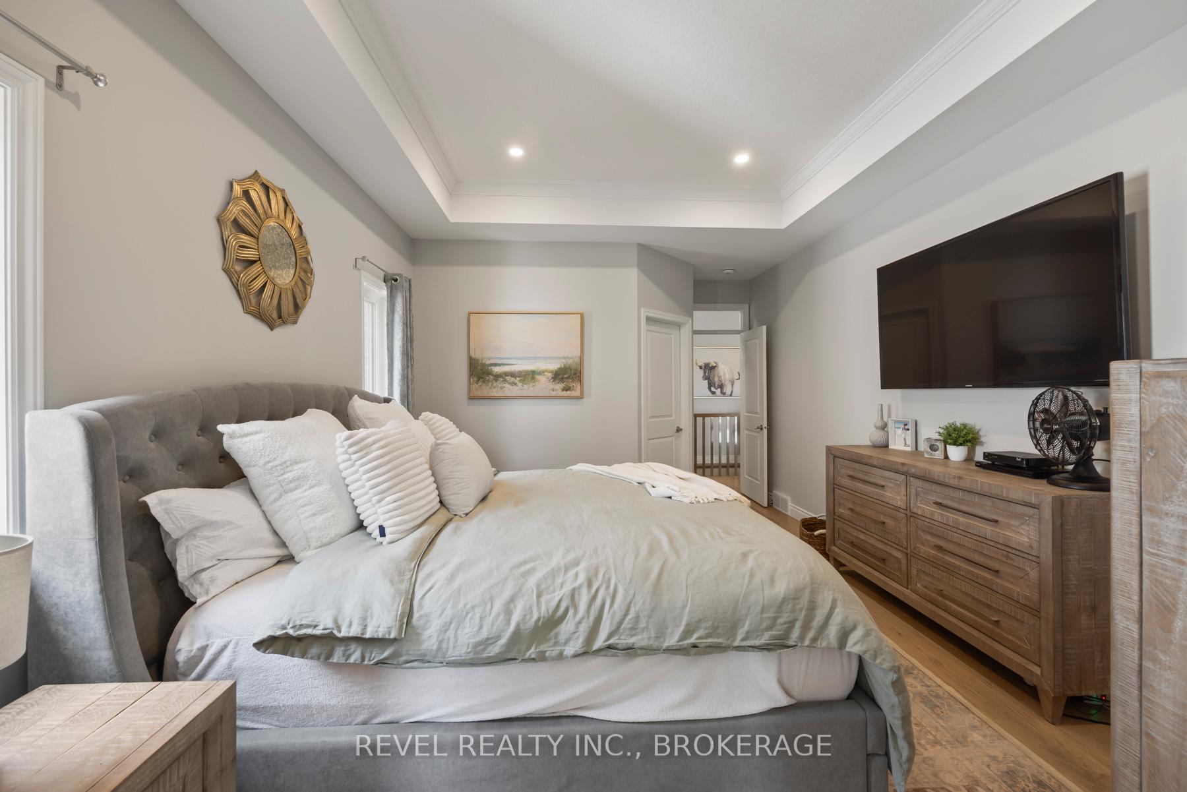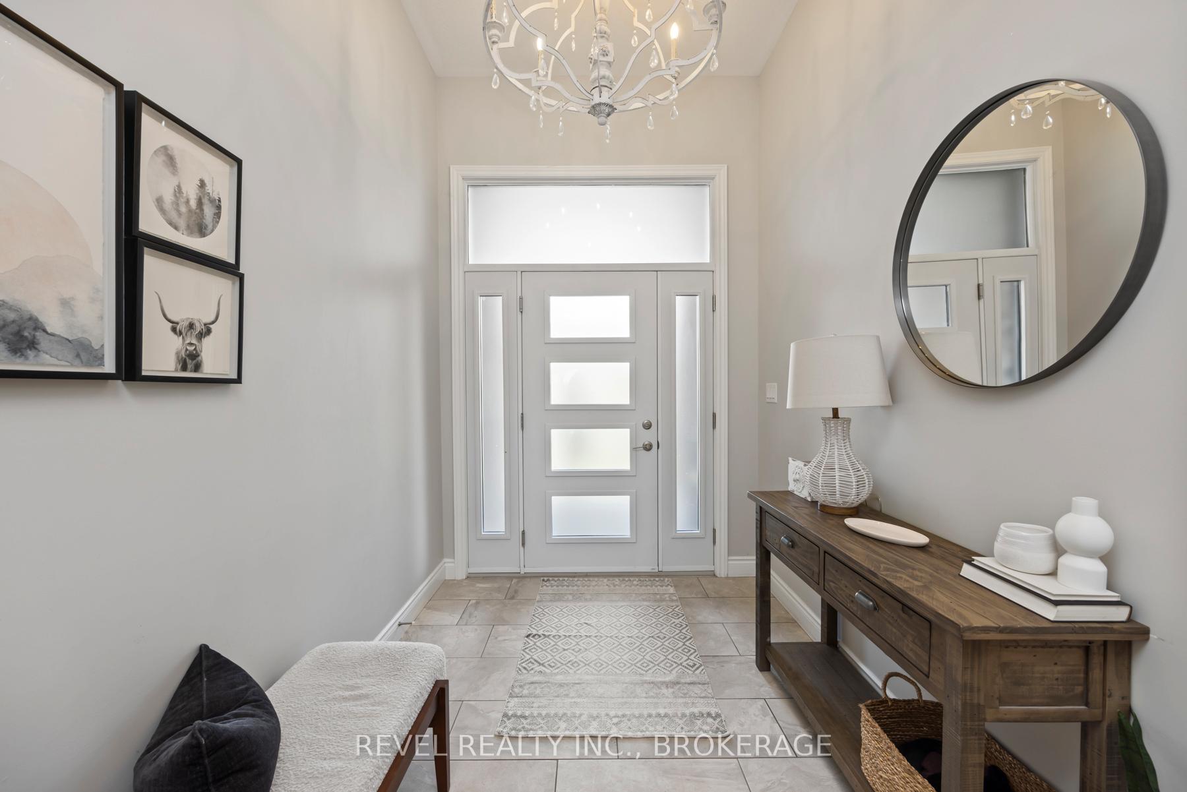$1,129,900
Available - For Sale
Listing ID: X10410177
1249 Carfa Cres , Kingston, K7P 0M8, Ontario
| Welcome to 1249 Carfa Crescent, a stunning custom-designed home by Virgil Marques. This residence features an all-stone exterior, a fully fenced yard, and a large composite deck with unobstructed views of beautiful sunsets and serene green space. The front yard includes an in-ground sprinkler system for easy maintenance. Inside, enjoy 9-foot ceilings on both levels. The main level boasts three spacious bedrooms, including a primary suite with an ensuite bathroom and walk-in closet. Each bathroom has full tiled showers. The custom kitchen with quartz countertops and custom lighting flows into a living area highlighted by a cultured stone fireplace with a reclaimed wood mantle. Additional features include a main floor mudroom/laundry, decorative ceilings, interior transom doors and a heated garage. The professionally finished walk-out basement offers a large recreation room with an electric fireplace, a workout area, an additional bedroom, and a full bathroom. Soundproofed insulation throughout provides extra tranquility. Located in a desirable neighbourhood, this luxury property combines style and functionality, creating a perfect family home. Don't miss your chance to own this exquisite property! |
| Price | $1,129,900 |
| Taxes: | $6265.43 |
| Address: | 1249 Carfa Cres , Kingston, K7P 0M8, Ontario |
| Lot Size: | 50.00 x 117.68 (Feet) |
| Acreage: | < .50 |
| Directions/Cross Streets: | Rosanna Ave to Carfa Crescent |
| Rooms: | 6 |
| Rooms +: | 3 |
| Bedrooms: | 3 |
| Bedrooms +: | 1 |
| Kitchens: | 1 |
| Family Room: | N |
| Basement: | Finished, Full |
| Approximatly Age: | 0-5 |
| Property Type: | Detached |
| Style: | Bungalow |
| Exterior: | Stone |
| Garage Type: | Attached |
| (Parking/)Drive: | Pvt Double |
| Drive Parking Spaces: | 4 |
| Pool: | None |
| Approximatly Age: | 0-5 |
| Approximatly Square Footage: | 1500-2000 |
| Property Features: | Fenced Yard, Lake/Pond, Public Transit, School, School Bus Route |
| Fireplace/Stove: | Y |
| Heat Source: | Gas |
| Heat Type: | Forced Air |
| Central Air Conditioning: | Central Air |
| Laundry Level: | Main |
| Elevator Lift: | N |
| Sewers: | Sewers |
| Water: | Municipal |
| Utilities-Cable: | Y |
| Utilities-Hydro: | Y |
| Utilities-Gas: | Y |
| Utilities-Telephone: | Y |
$
%
Years
This calculator is for demonstration purposes only. Always consult a professional
financial advisor before making personal financial decisions.
| Although the information displayed is believed to be accurate, no warranties or representations are made of any kind. |
| REVEL REALTY INC., BROKERAGE |
|
|

Dir:
1-866-382-2968
Bus:
416-548-7854
Fax:
416-981-7184
| Book Showing | Email a Friend |
Jump To:
At a Glance:
| Type: | Freehold - Detached |
| Area: | Frontenac |
| Municipality: | Kingston |
| Neighbourhood: | City Northwest |
| Style: | Bungalow |
| Lot Size: | 50.00 x 117.68(Feet) |
| Approximate Age: | 0-5 |
| Tax: | $6,265.43 |
| Beds: | 3+1 |
| Baths: | 3 |
| Fireplace: | Y |
| Pool: | None |
Locatin Map:
Payment Calculator:
- Color Examples
- Green
- Black and Gold
- Dark Navy Blue And Gold
- Cyan
- Black
- Purple
- Gray
- Blue and Black
- Orange and Black
- Red
- Magenta
- Gold
- Device Examples











































