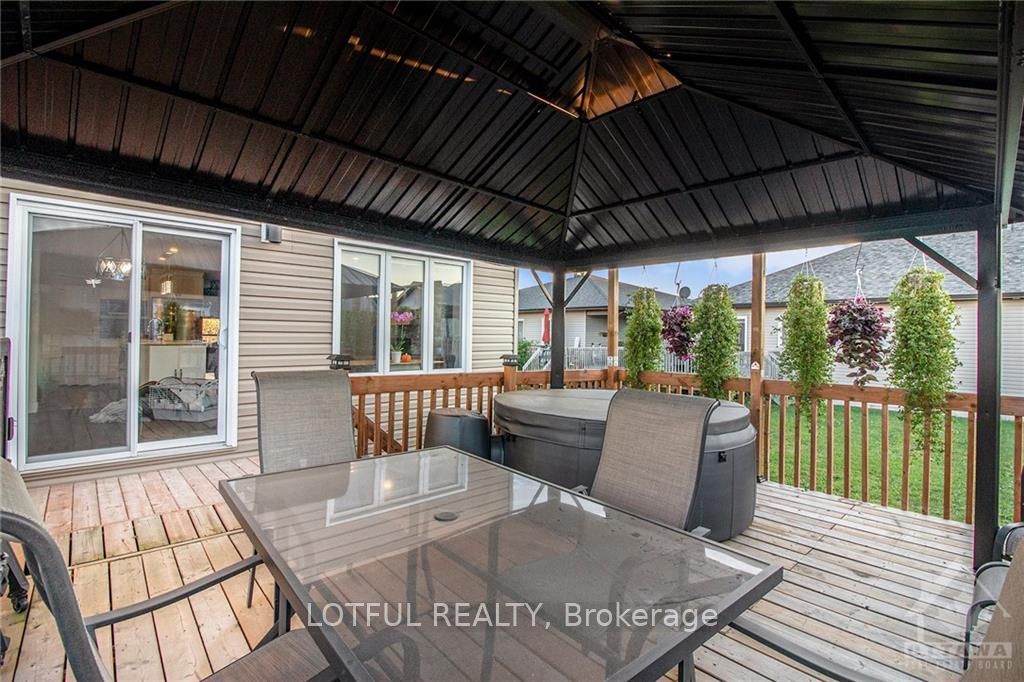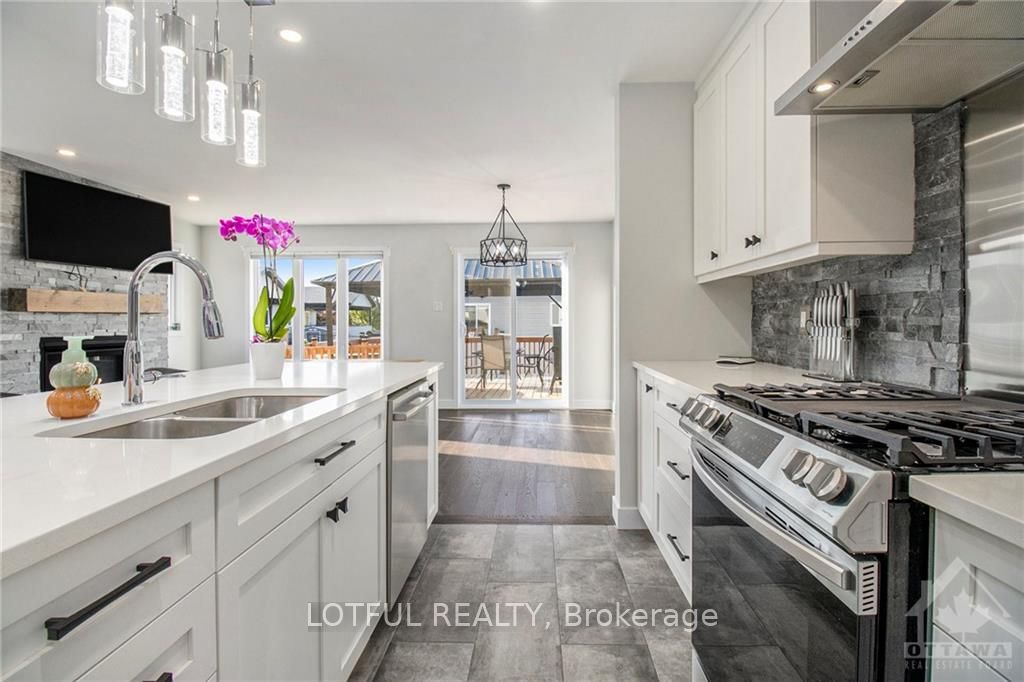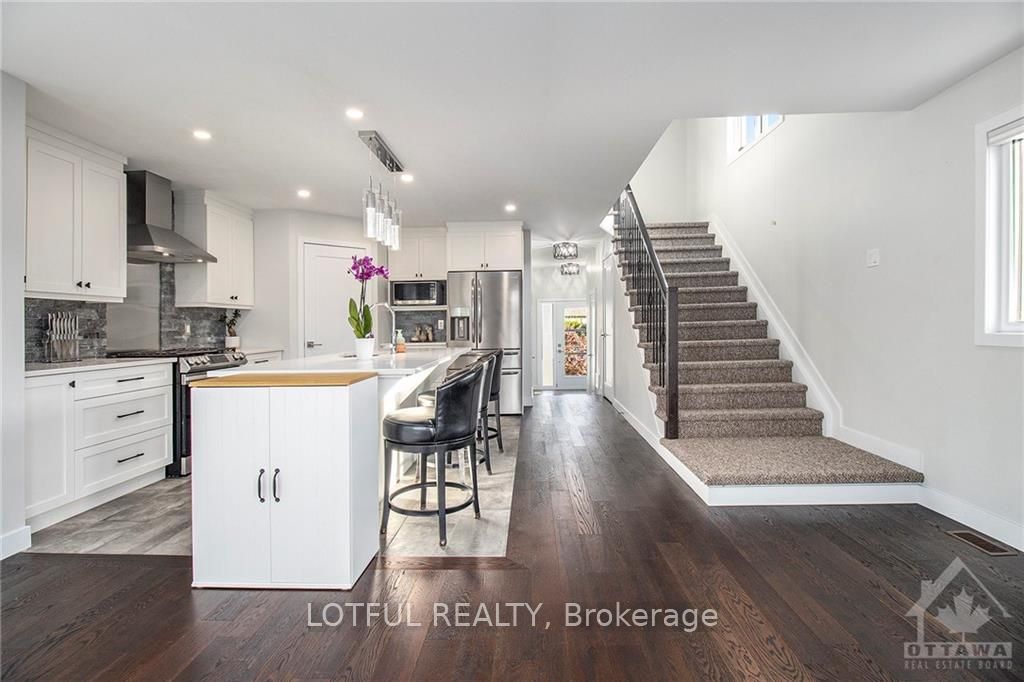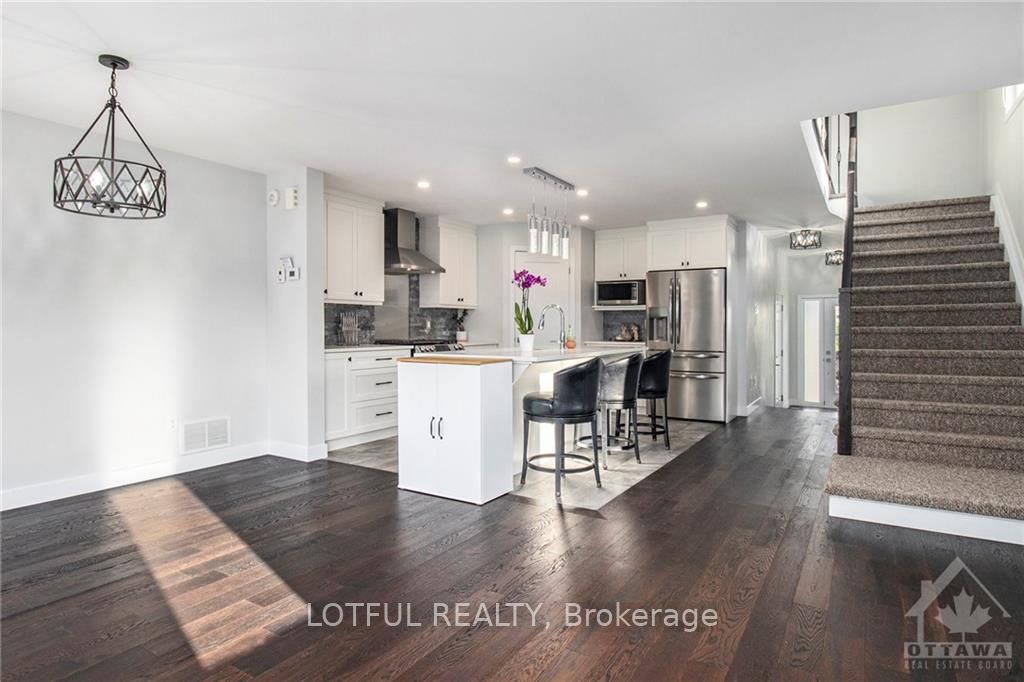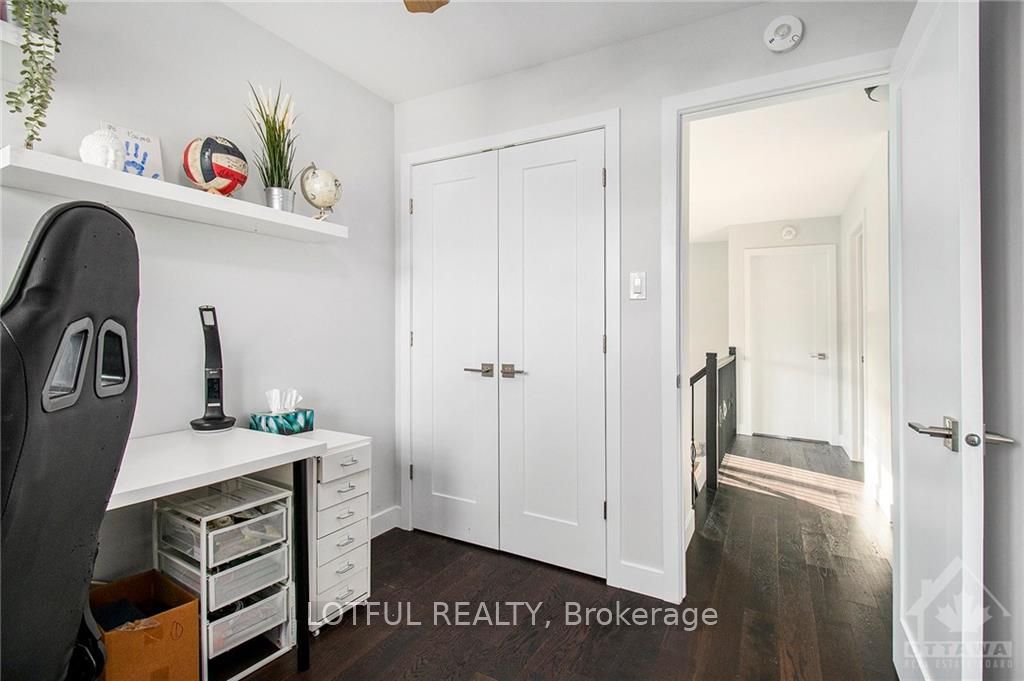$509,900
Available - For Sale
Listing ID: X10410823
5A FLAGSTONE PRIVATE Lane , North Stormont, K0A 1R0, Ontario
| Flooring: Tile, This 3-bedroom home boasts over $36,000 in upgrades and has been meticulously maintained. The fantastic open-concept layout, featuring extra windows from the builder, pot lighting, and high ceilings, hardwood floors, creates a bright, spacious, and inviting atmosphere. The front foyer offers a large closet, inside access to the garage, and a convenient powder room near the entrance. The kitchen provides ample cabinet and counter space, a sizable center island, a large pantry, quartz countertops, and stainless steel appliances. The main living area features a cozy built-in gas fireplace and patio doors that open to the back deck. The generous primary bedroom includes a walk-in closet and ensuite bath, while both additional bedrooms are spacious with plenty of closet space and easy access to the family bathroom. A full laundry room is conveniently located on the second floor. Check out my website for more information., Flooring: Hardwood, Flooring: Carpet Wall To Wall |
| Price | $509,900 |
| Taxes: | $2540.00 |
| Address: | 5A FLAGSTONE PRIVATE Lane , North Stormont, K0A 1R0, Ontario |
| Lot Size: | 29.01 x 99.74 (Feet) |
| Directions/Cross Streets: | From Ottawa take 417 East towards Russel. Take exit 79. Turn right on St Albert Rd, turn right to co |
| Rooms: | 12 |
| Rooms +: | 0 |
| Bedrooms: | 3 |
| Bedrooms +: | 0 |
| Kitchens: | 1 |
| Kitchens +: | 0 |
| Family Room: | N |
| Basement: | Full, Unfinished |
| Property Type: | Att/Row/Twnhouse |
| Style: | 2-Storey |
| Exterior: | Other, Stone |
| Garage Type: | Attached |
| Pool: | None |
| Fireplace/Stove: | Y |
| Heat Source: | Gas |
| Heat Type: | Forced Air |
| Central Air Conditioning: | Central Air |
| Sewers: | Sewers |
| Water: | Municipal |
| Utilities-Gas: | Y |
$
%
Years
This calculator is for demonstration purposes only. Always consult a professional
financial advisor before making personal financial decisions.
| Although the information displayed is believed to be accurate, no warranties or representations are made of any kind. |
| LOTFUL REALTY |
|
|

Dir:
1-866-382-2968
Bus:
416-548-7854
Fax:
416-981-7184
| Virtual Tour | Book Showing | Email a Friend |
Jump To:
At a Glance:
| Type: | Freehold - Att/Row/Twnhouse |
| Area: | Stormont, Dundas and Glengarry |
| Municipality: | North Stormont |
| Neighbourhood: | 711 - North Stormont (Finch) Twp |
| Style: | 2-Storey |
| Lot Size: | 29.01 x 99.74(Feet) |
| Tax: | $2,540 |
| Beds: | 3 |
| Baths: | 3 |
| Fireplace: | Y |
| Pool: | None |
Locatin Map:
Payment Calculator:
- Color Examples
- Green
- Black and Gold
- Dark Navy Blue And Gold
- Cyan
- Black
- Purple
- Gray
- Blue and Black
- Orange and Black
- Red
- Magenta
- Gold
- Device Examples

