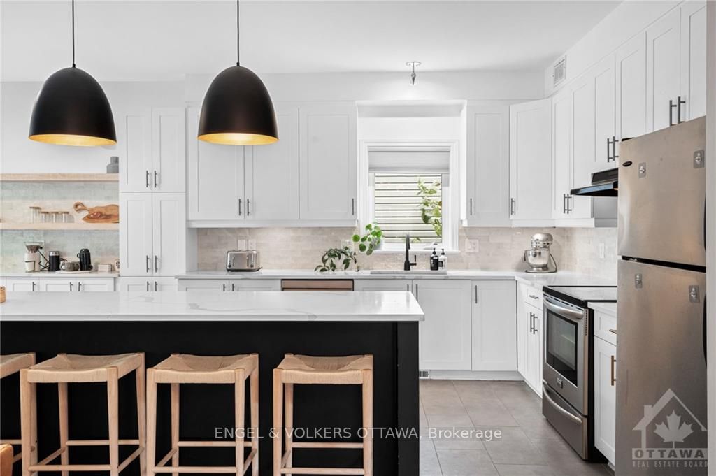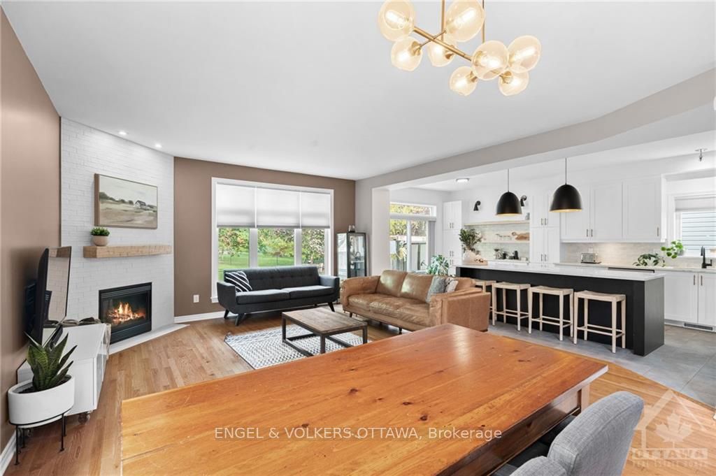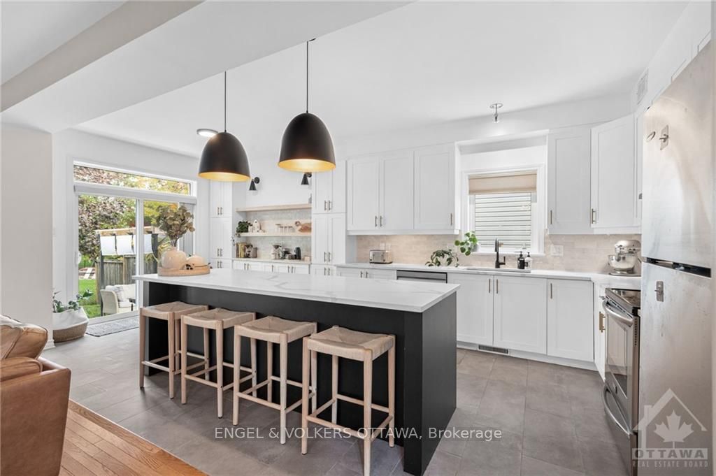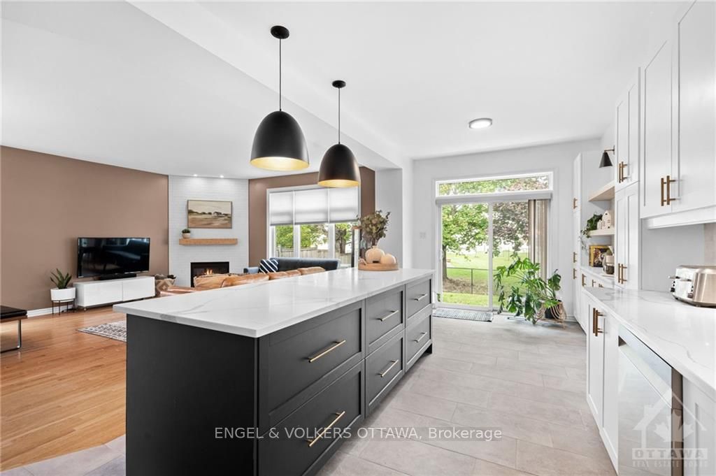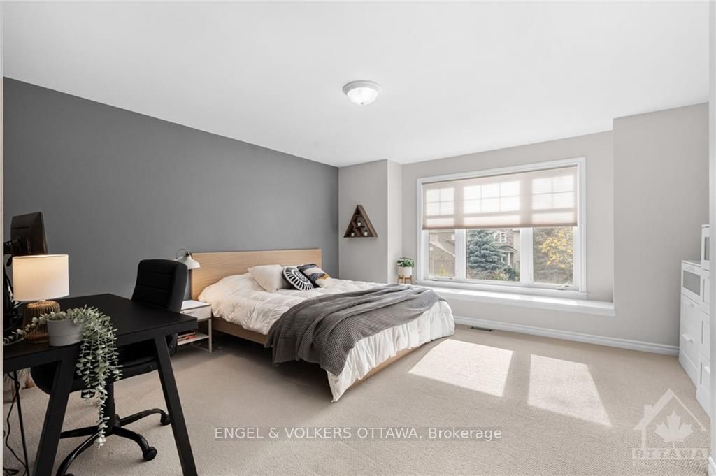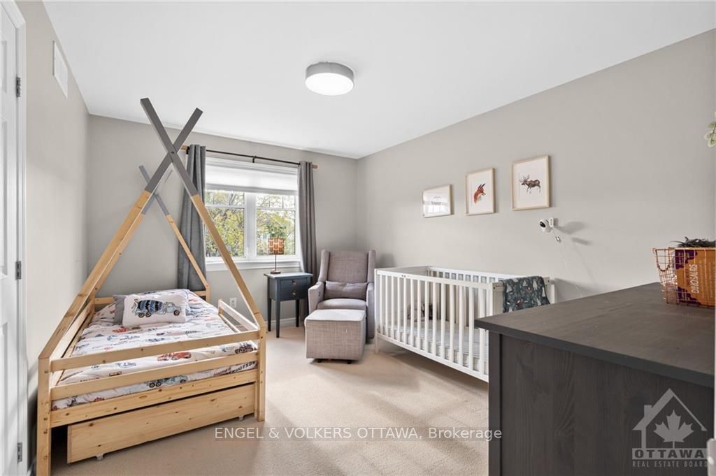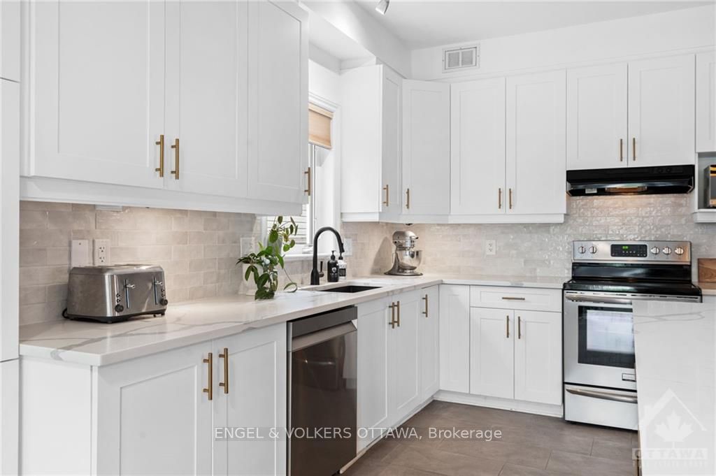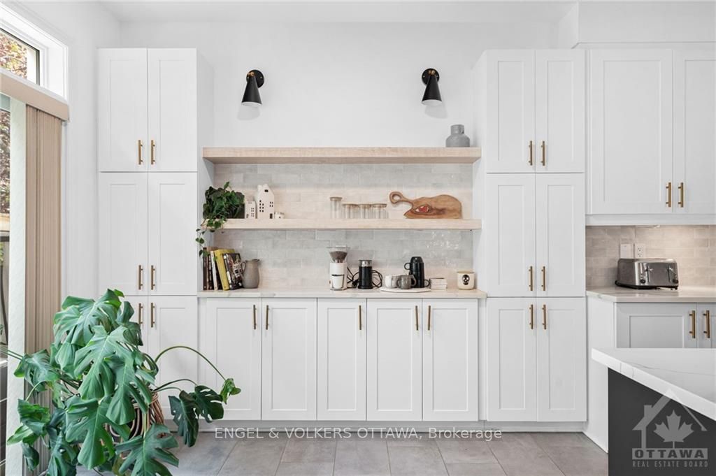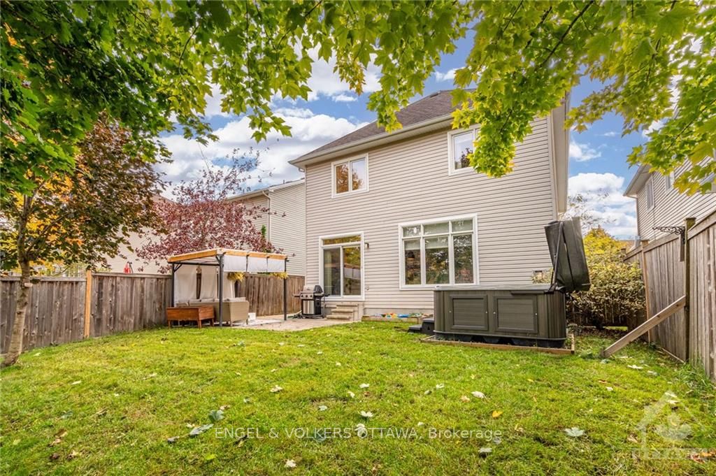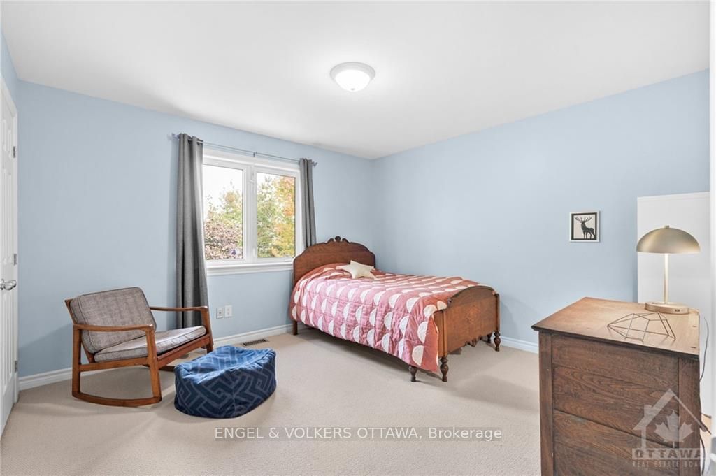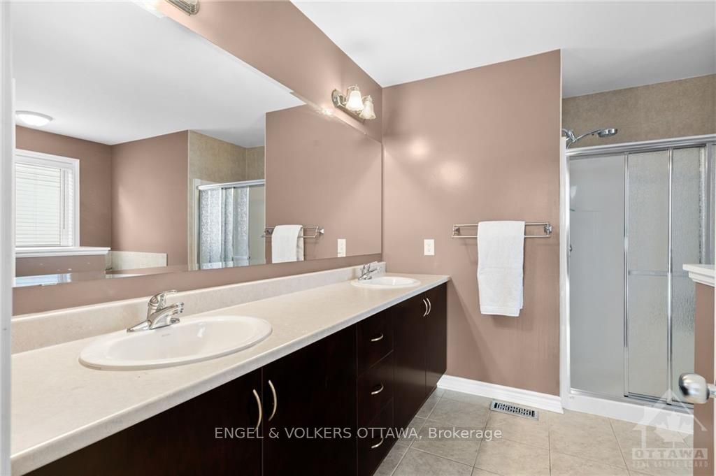$899,900
Available - For Sale
Listing ID: X9522427
168 STEEPLE CHASE Dr , Kanata, K2M 2Z4, Ontario
| Flooring: Tile, Welcome to this customized Tamarack Bristol that's full of thoughtful upgrades and stylish touches! Step through the spacious foyer with chic tile flooring, oversized closet, and renovated powder room. The kitchen, renovated out of a magazine, has a large island, a ton of storage & coffee station, this will be the heart of your home. The living/dining room features soaring 9-foot ceilings and a updated corner gas fireplace. Need a home office, the main floor study has you covered! Upstairs, the layout was designed for perfectly proportioned bedrooms, and the primary suite is a dream - with window seat, walk-in closet, luxurious 5-piece ensuite with soaker tub, separate shower, and dual sinks. The 2nd-floor laundry room is huge, with loads of storage for all your needs. The basement is a rare find with 9-foot ceilings, oversized windows, and rough-in plumbing awaiting your touch. The fenced yard is your private oasis with interlock patio & walkway and glorious hot tub. 24 hours irrev., Flooring: Hardwood, Flooring: Carpet Wall To Wall |
| Price | $899,900 |
| Taxes: | $5824.00 |
| Address: | 168 STEEPLE CHASE Dr , Kanata, K2M 2Z4, Ontario |
| Lot Size: | 40.22 x 109.30 (Feet) |
| Directions/Cross Streets: | Eagleson Road to Stonehaven Drive to Steeple Chase Drive |
| Rooms: | 16 |
| Rooms +: | 0 |
| Bedrooms: | 4 |
| Bedrooms +: | 0 |
| Kitchens: | 1 |
| Kitchens +: | 0 |
| Family Room: | N |
| Basement: | Full, Unfinished |
| Property Type: | Detached |
| Style: | 2-Storey |
| Exterior: | Brick, Other |
| Garage Type: | Attached |
| Pool: | None |
| Property Features: | Fenced Yard, Park, Public Transit |
| Fireplace/Stove: | Y |
| Heat Source: | Gas |
| Heat Type: | Forced Air |
| Central Air Conditioning: | Central Air |
| Sewers: | Sewers |
| Water: | Municipal |
| Utilities-Gas: | Y |
$
%
Years
This calculator is for demonstration purposes only. Always consult a professional
financial advisor before making personal financial decisions.
| Although the information displayed is believed to be accurate, no warranties or representations are made of any kind. |
| ENGEL & VOLKERS OTTAWA |
|
|

Dir:
1-866-382-2968
Bus:
416-548-7854
Fax:
416-981-7184
| Virtual Tour | Book Showing | Email a Friend |
Jump To:
At a Glance:
| Type: | Freehold - Detached |
| Area: | Ottawa |
| Municipality: | Kanata |
| Neighbourhood: | 9004 - Kanata - Bridlewood |
| Style: | 2-Storey |
| Lot Size: | 40.22 x 109.30(Feet) |
| Tax: | $5,824 |
| Beds: | 4 |
| Baths: | 3 |
| Fireplace: | Y |
| Pool: | None |
Locatin Map:
Payment Calculator:
- Color Examples
- Green
- Black and Gold
- Dark Navy Blue And Gold
- Cyan
- Black
- Purple
- Gray
- Blue and Black
- Orange and Black
- Red
- Magenta
- Gold
- Device Examples

