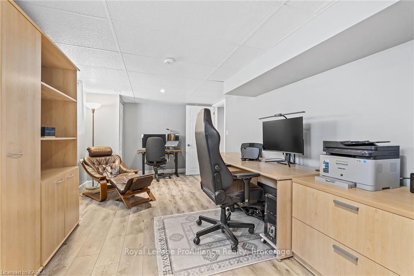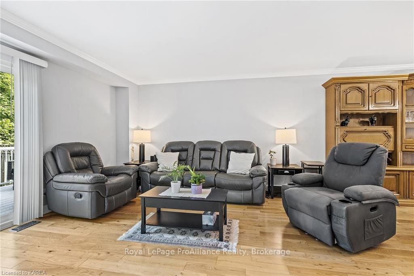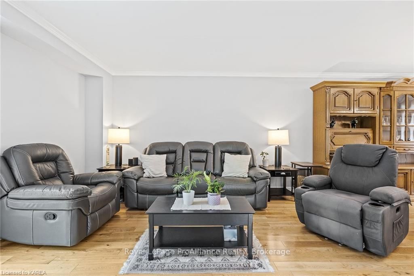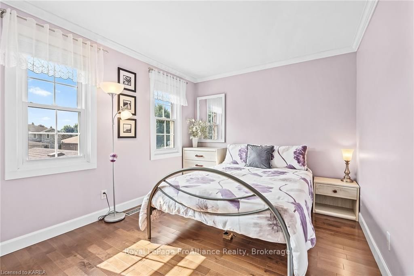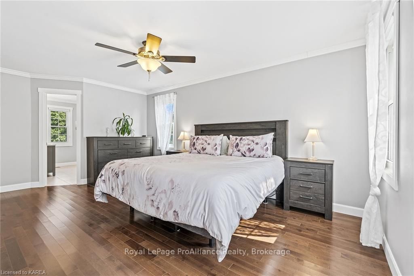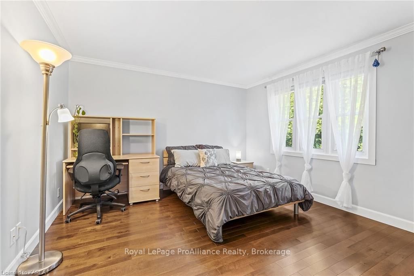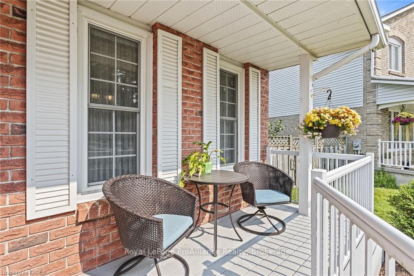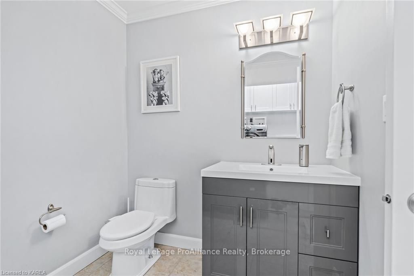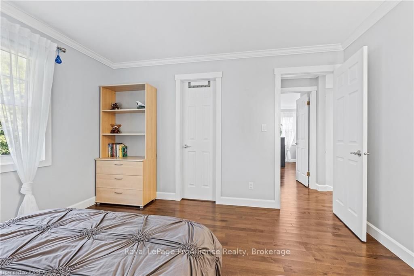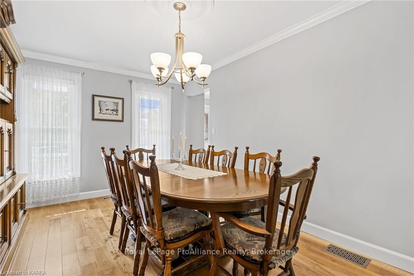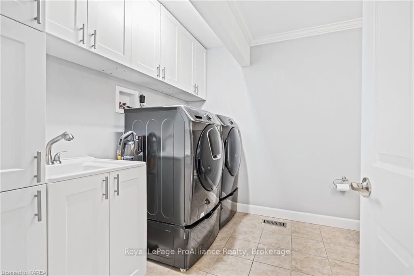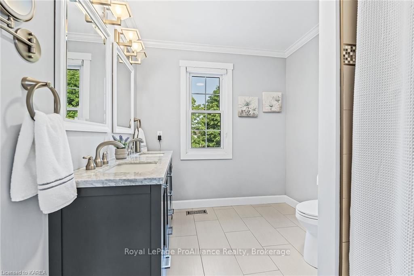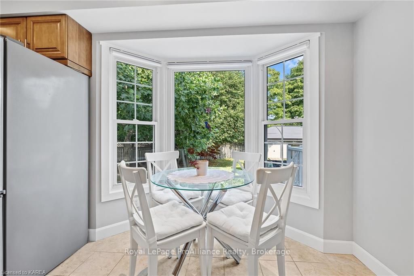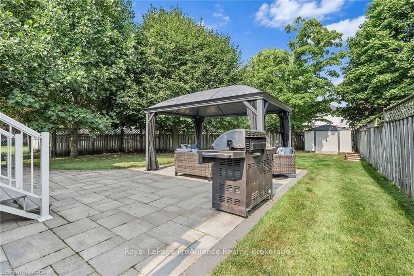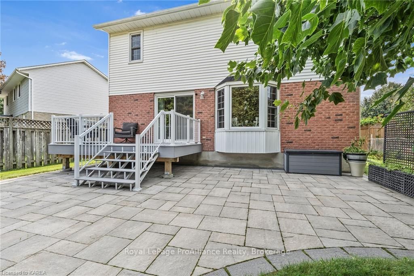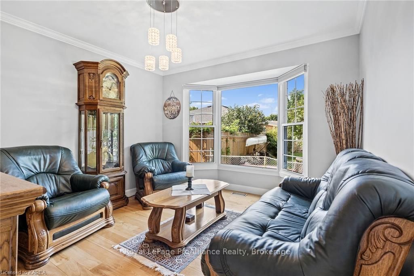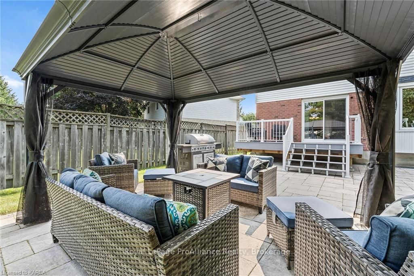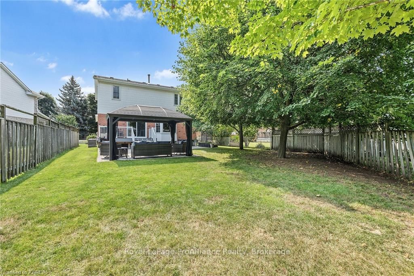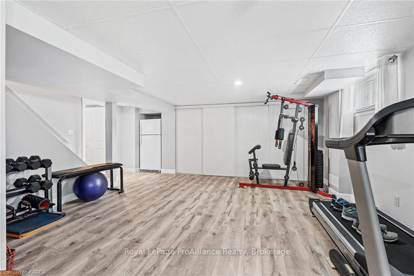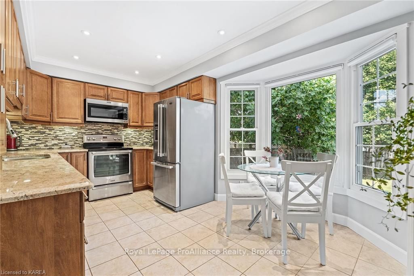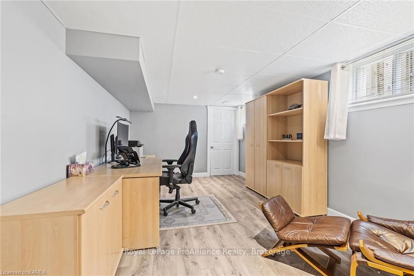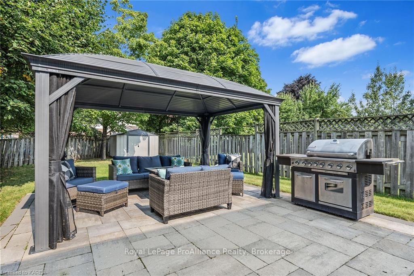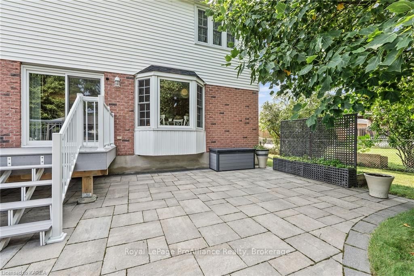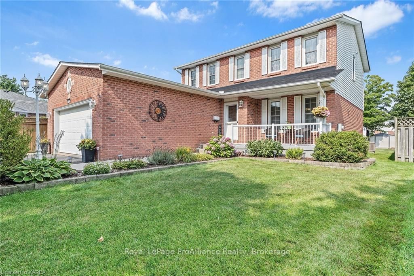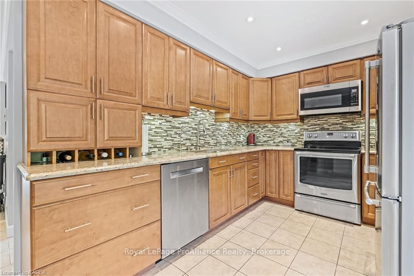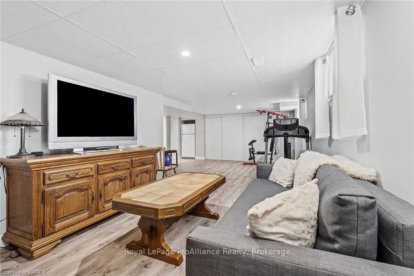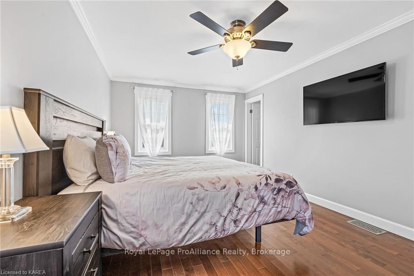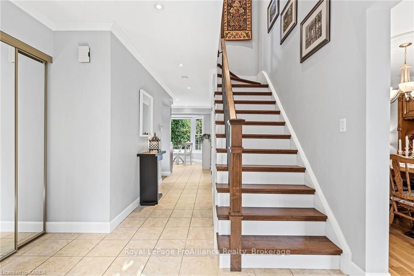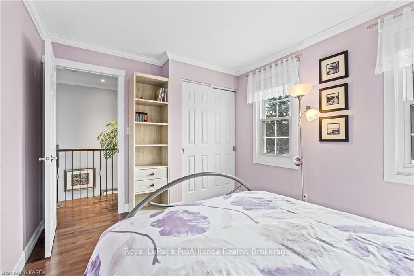$784,900
Available - For Sale
Listing ID: X9412551
964 PRESTWICK Cres , Kingston, K7M 8G7, Ontario
| Welcome to this beautifully maintained 2-storey home, offering 3+1 bedrooms, 2.5 baths, and an attached double garage with ample driveway parking. Nestled on a generous 55.37ft x 164.69ft lot, this home exudes warmth from the moment you enter. The main floor features an eat-in kitchen, a cozy family room/den, and formal dining and living rooms that open onto a deck overlooking the expansive backyard ideal for outdoor gatherings. You'll also appreciate the convenience of a combined laundry and 2-piece powder room on this level. Upstairs, hardwood floors lead to three spacious bedrooms and updated bathrooms. The primary suite offers two walk-in closets and an ensuite, creating a perfect retreat. The fully finished lower level includes a large recreation room, abundant storage, and a flexible bedroom or office space. Hardwood and tile flooring throughout the home ensure a carpet-free living environment. With excellent curb appeal and a location in a quiet, desirable neighborhood close to schools, parks, and shopping, this home combines comfort and convenience in one perfect package. We can't wait to welcome you home! |
| Price | $784,900 |
| Taxes: | $5017.95 |
| Assessment: | $358000 |
| Assessment Year: | 2024 |
| Address: | 964 PRESTWICK Cres , Kingston, K7M 8G7, Ontario |
| Lot Size: | 55.37 x 164.69 (Feet) |
| Acreage: | < .50 |
| Directions/Cross Streets: | Centennial Drive to Davis Drive to Murfield Cres to Prestwick Cres. |
| Rooms: | 10 |
| Rooms +: | 2 |
| Bedrooms: | 3 |
| Bedrooms +: | 1 |
| Kitchens: | 1 |
| Kitchens +: | 0 |
| Basement: | Finished, Full |
| Approximatly Age: | 31-50 |
| Property Type: | Detached |
| Style: | 2-Storey |
| Exterior: | Brick, Vinyl Siding |
| Garage Type: | Attached |
| (Parking/)Drive: | Pvt Double |
| Drive Parking Spaces: | 4 |
| Pool: | None |
| Approximatly Age: | 31-50 |
| Fireplace/Stove: | N |
| Heat Source: | Gas |
| Heat Type: | Forced Air |
| Central Air Conditioning: | Central Air |
| Elevator Lift: | N |
| Sewers: | Sewers |
| Water: | Municipal |
| Utilities-Hydro: | Y |
| Utilities-Gas: | Y |
$
%
Years
This calculator is for demonstration purposes only. Always consult a professional
financial advisor before making personal financial decisions.
| Although the information displayed is believed to be accurate, no warranties or representations are made of any kind. |
| Royal LePage ProAlliance Realty, Brokerage |
|
|

Dir:
1-866-382-2968
Bus:
416-548-7854
Fax:
416-981-7184
| Book Showing | Email a Friend |
Jump To:
At a Glance:
| Type: | Freehold - Detached |
| Area: | Frontenac |
| Municipality: | Kingston |
| Neighbourhood: | East Gardiners Rd |
| Style: | 2-Storey |
| Lot Size: | 55.37 x 164.69(Feet) |
| Approximate Age: | 31-50 |
| Tax: | $5,017.95 |
| Beds: | 3+1 |
| Baths: | 3 |
| Fireplace: | N |
| Pool: | None |
Locatin Map:
Payment Calculator:
- Color Examples
- Green
- Black and Gold
- Dark Navy Blue And Gold
- Cyan
- Black
- Purple
- Gray
- Blue and Black
- Orange and Black
- Red
- Magenta
- Gold
- Device Examples

