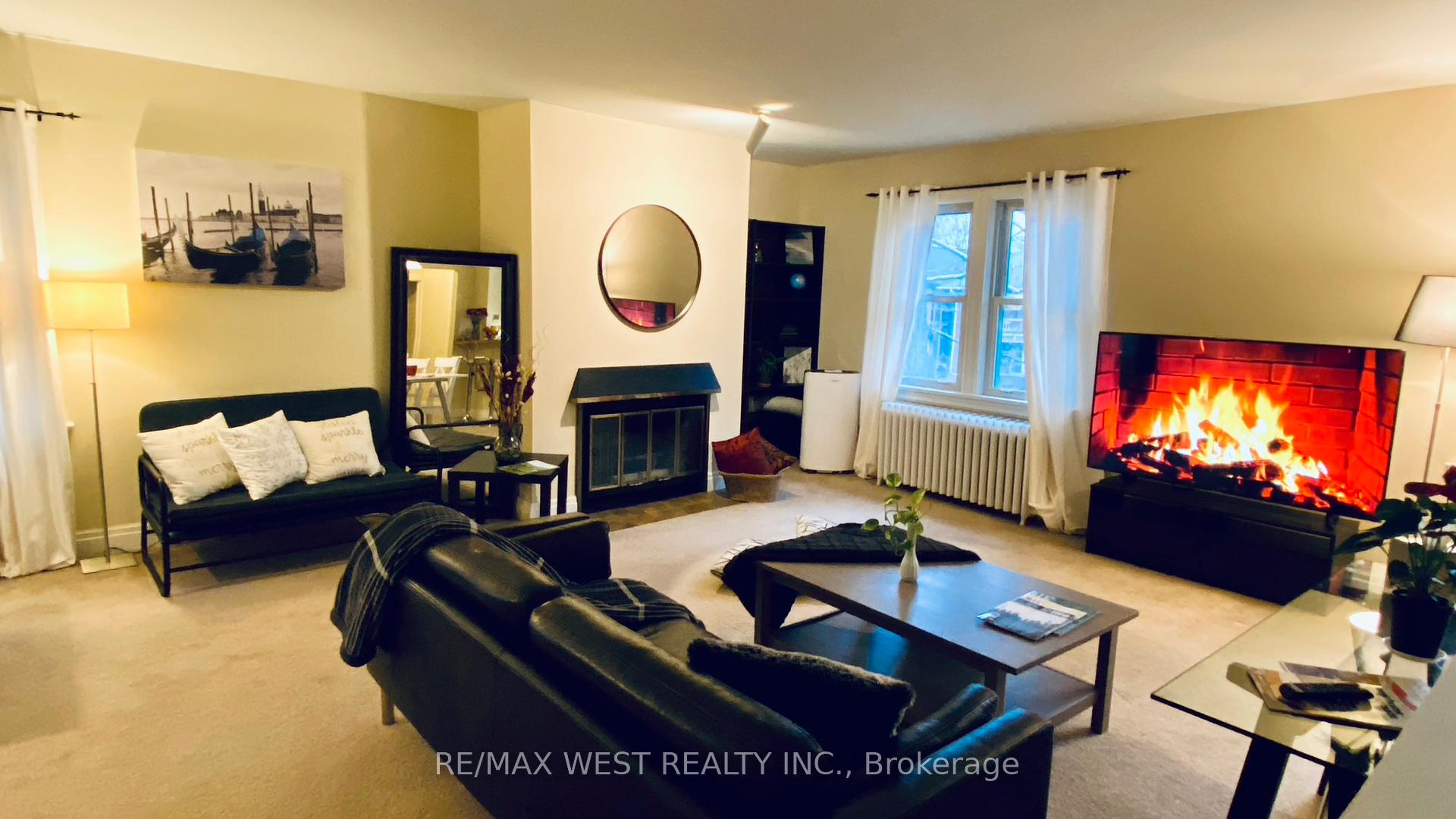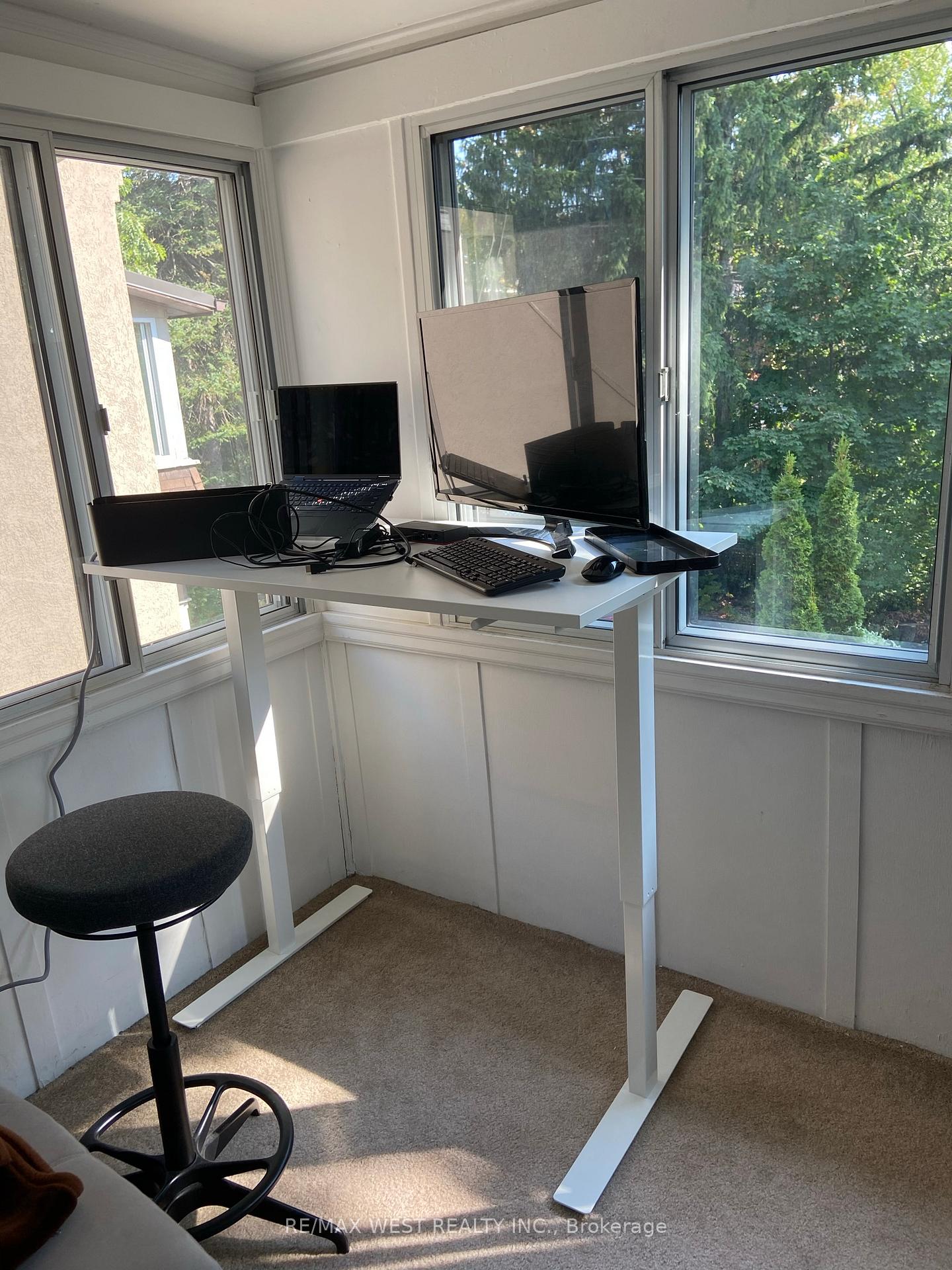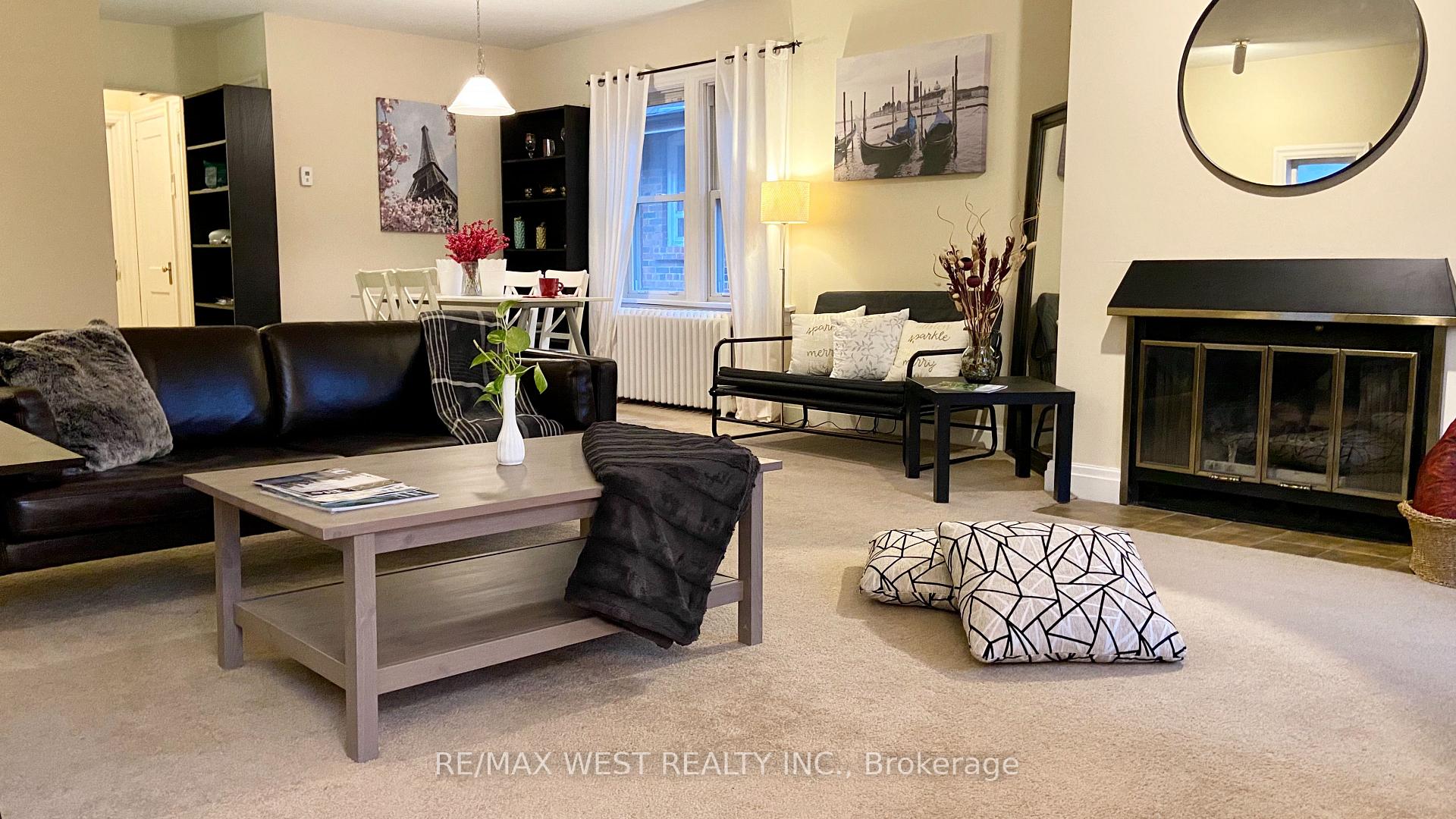$3,300
Available - For Rent
Listing ID: C10411362
305 St Clair Ave East , Toronto, M4T 1P3, Ontario
| Welcome to this spacious, beautiful unique second-floor unit in the tranquil neighbourhood of Moore Park. Combining timeless charm with thoughtful renovations, this home offers generous, well-defined areas for living, dining, and an updated kitchen, perfect for both cooking and entertaining. A striking, oversized window bathes the living spaces in natural light, creating a warm and welcoming ambiance. The unit features two well-proportioned bedrooms, providing ample privacy and flexibility. The primary bedroom includes a versatile Sunroom, ideal for a home office or a coxy reading nook. Designed with both comfort and practicality in mind, each room offers unique potential to meet a variety of needs. In addition to its stunning interiors, the unit's prime location offers unbeatable access to Toronto's charming shops, inviting cafes, and beautiful green spaces, or enjoy quick access to public transit with St. Clair Subway Station just a short distance away. Here, you'll enjoy the perfect balance of urban convenience and peaceful, tree-lined surroundings. |
| Price | $3,300 |
| Address: | 305 St Clair Ave East , Toronto, M4T 1P3, Ontario |
| Directions/Cross Streets: | St Clair / Mt Pleasant |
| Rooms: | 6 |
| Bedrooms: | 2 |
| Bedrooms +: | |
| Kitchens: | 1 |
| Family Room: | N |
| Basement: | Other |
| Furnished: | N |
| Property Type: | Duplex |
| Style: | 2-Storey |
| Exterior: | Brick |
| Garage Type: | Detached |
| (Parking/)Drive: | Private |
| Drive Parking Spaces: | 0 |
| Pool: | None |
| Private Entrance: | Y |
| Laundry Access: | Ensuite |
| Approximatly Square Footage: | 700-1100 |
| Property Features: | Hospital, Park, Public Transit, School, School Bus Route |
| Water Included: | Y |
| Heat Included: | Y |
| Parking Included: | Y |
| Fireplace/Stove: | Y |
| Heat Source: | Other |
| Heat Type: | Radiant |
| Central Air Conditioning: | Wall Unit |
| Elevator Lift: | N |
| Sewers: | Sewers |
| Water: | Municipal |
| Utilities-Cable: | N |
| Utilities-Hydro: | N |
| Utilities-Gas: | Y |
| Utilities-Telephone: | N |
| Although the information displayed is believed to be accurate, no warranties or representations are made of any kind. |
| RE/MAX WEST REALTY INC. |
|
|

Dir:
1-866-382-2968
Bus:
416-548-7854
Fax:
416-981-7184
| Book Showing | Email a Friend |
Jump To:
At a Glance:
| Type: | Freehold - Duplex |
| Area: | Toronto |
| Municipality: | Toronto |
| Neighbourhood: | Rosedale-Moore Park |
| Style: | 2-Storey |
| Beds: | 2 |
| Baths: | 1 |
| Fireplace: | Y |
| Pool: | None |
Locatin Map:
- Color Examples
- Green
- Black and Gold
- Dark Navy Blue And Gold
- Cyan
- Black
- Purple
- Gray
- Blue and Black
- Orange and Black
- Red
- Magenta
- Gold
- Device Examples












