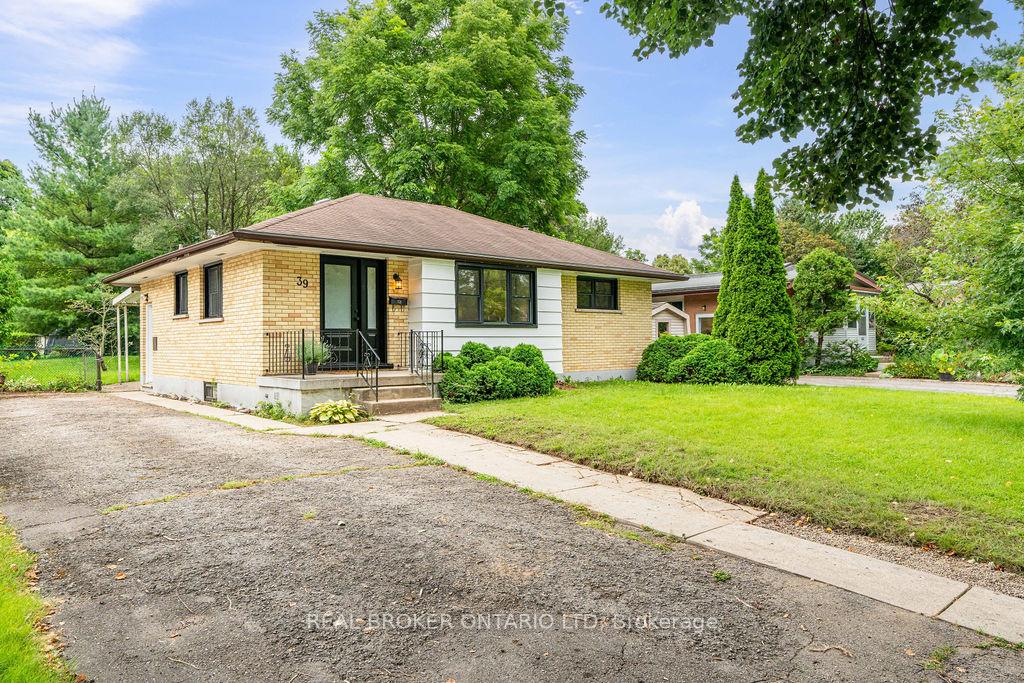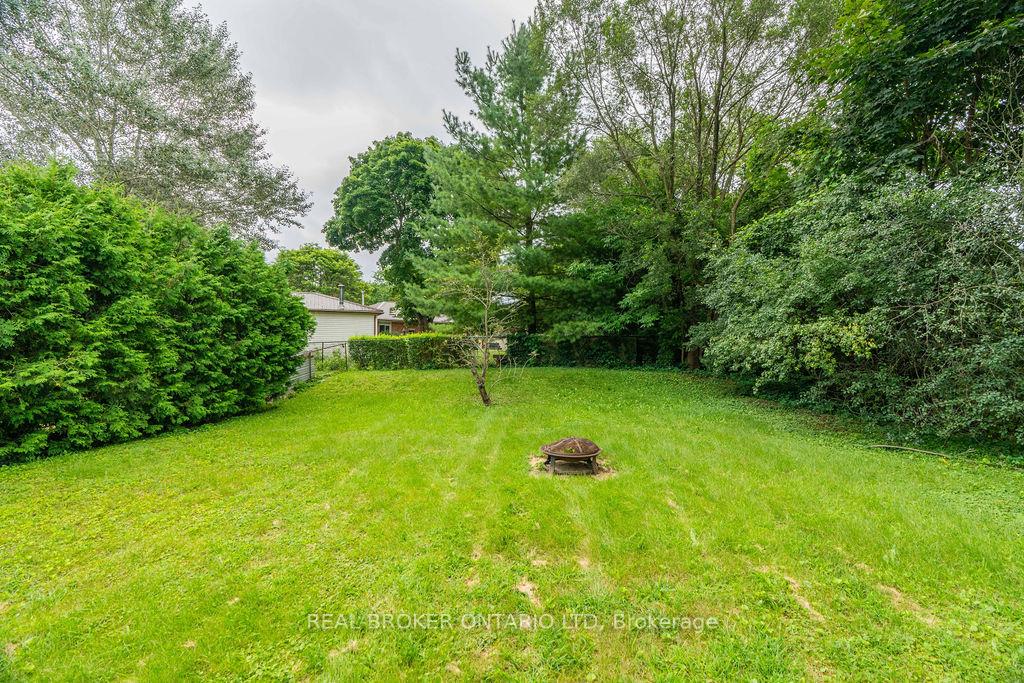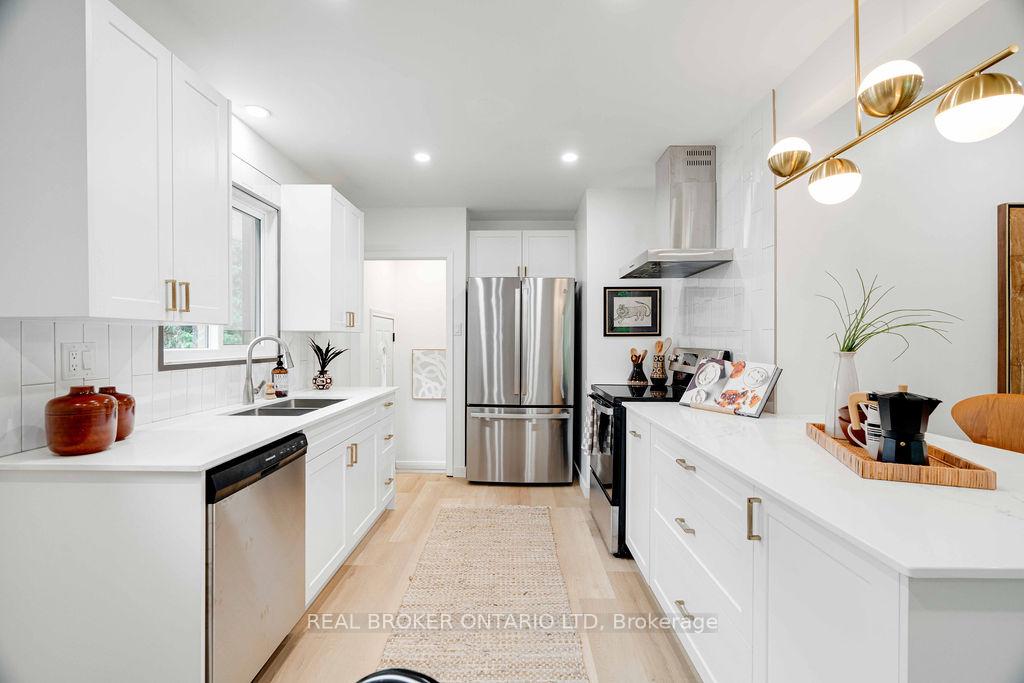$629,900
Available - For Sale
Listing ID: X10410355
39 Trillium Cres , London, N5Y 4T3, Ontario
| Nestled in a family-oriented neighbourhood, this beautifully renovated home at 39 Trillium Cres offers a perfect blend of modern amenities and cozy charm. Featuring 3 bedrooms and 1.5 baths, ideal for growing families. You will be greeted by a bright, new windows (2024) that flood the home with natural light. With feshly painted walls and new flooring throughout, there is nothing to do except move in. The heart of this home is the updated kitchen, equipped with stainless steel appliances and quartz countertops. The open layout ensures you can keep an eye on the kids or engage with guests while cooking. There is a partially finished basement, perfect for movie nights. The location offers easy access to essential amenities like shopping, parks, and schools, making it a practical choice for busy families. Don't miss out on the opportunity to own this move-in-ready gem. With its recent renovations and prime location, this house is ready to welcome you home. |
| Price | $629,900 |
| Taxes: | $3316.85 |
| Address: | 39 Trillium Cres , London, N5Y 4T3, Ontario |
| Lot Size: | 55.00 x 120.00 (Feet) |
| Acreage: | < .50 |
| Directions/Cross Streets: | Regal |
| Rooms: | 7 |
| Rooms +: | 3 |
| Bedrooms: | 3 |
| Bedrooms +: | 1 |
| Kitchens: | 1 |
| Family Room: | Y |
| Basement: | Part Fin |
| Approximatly Age: | 51-99 |
| Property Type: | Detached |
| Style: | Bungalow |
| Exterior: | Brick |
| Garage Type: | None |
| (Parking/)Drive: | Private |
| Drive Parking Spaces: | 3 |
| Pool: | None |
| Other Structures: | Garden Shed |
| Approximatly Age: | 51-99 |
| Approximatly Square Footage: | 700-1100 |
| Fireplace/Stove: | N |
| Heat Source: | Gas |
| Heat Type: | Forced Air |
| Central Air Conditioning: | Central Air |
| Laundry Level: | Lower |
| Sewers: | Sewers |
| Water: | Municipal |
$
%
Years
This calculator is for demonstration purposes only. Always consult a professional
financial advisor before making personal financial decisions.
| Although the information displayed is believed to be accurate, no warranties or representations are made of any kind. |
| REAL BROKER ONTARIO LTD |
|
|

Dir:
1-866-382-2968
Bus:
416-548-7854
Fax:
416-981-7184
| Virtual Tour | Book Showing | Email a Friend |
Jump To:
At a Glance:
| Type: | Freehold - Detached |
| Area: | Middlesex |
| Municipality: | London |
| Neighbourhood: | East A |
| Style: | Bungalow |
| Lot Size: | 55.00 x 120.00(Feet) |
| Approximate Age: | 51-99 |
| Tax: | $3,316.85 |
| Beds: | 3+1 |
| Baths: | 2 |
| Fireplace: | N |
| Pool: | None |
Locatin Map:
Payment Calculator:
- Color Examples
- Green
- Black and Gold
- Dark Navy Blue And Gold
- Cyan
- Black
- Purple
- Gray
- Blue and Black
- Orange and Black
- Red
- Magenta
- Gold
- Device Examples

































