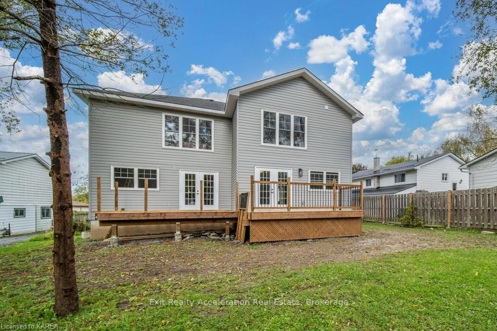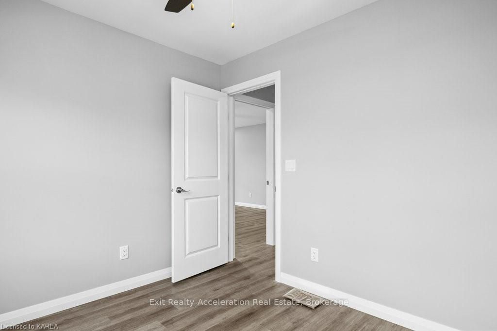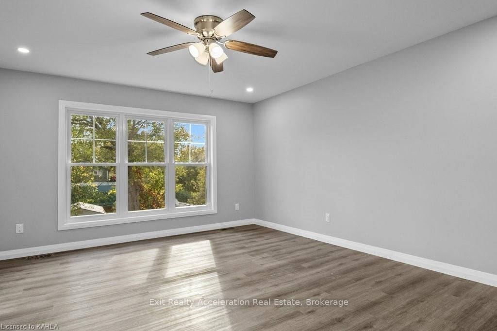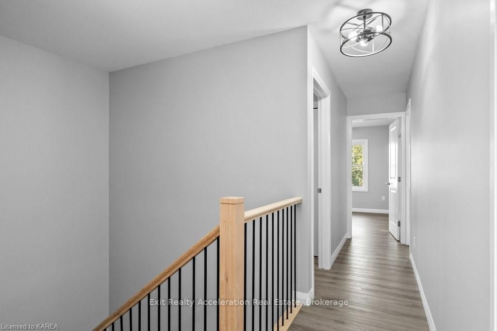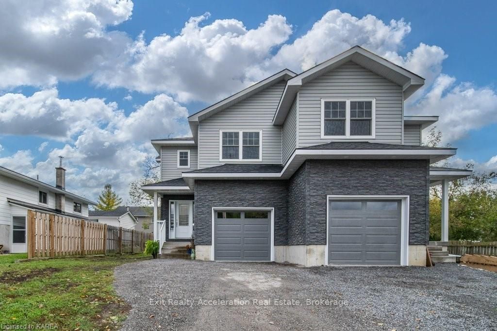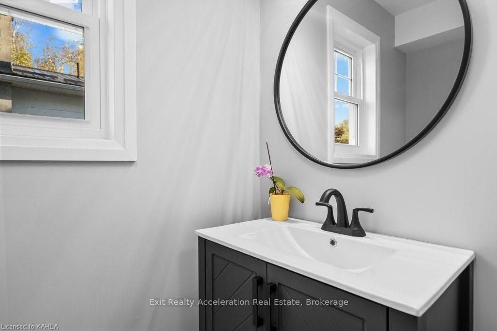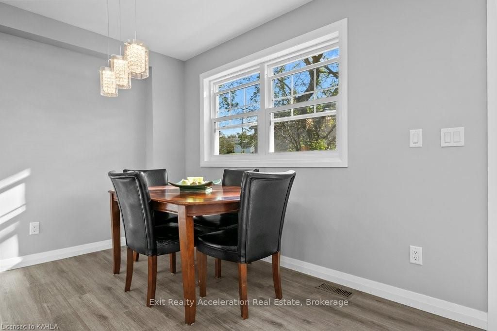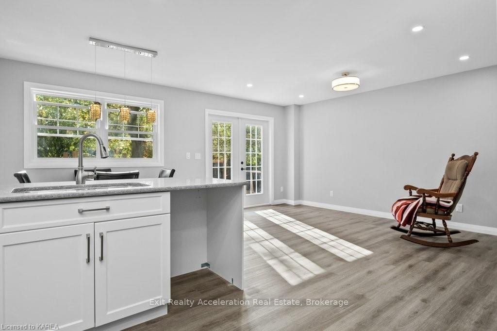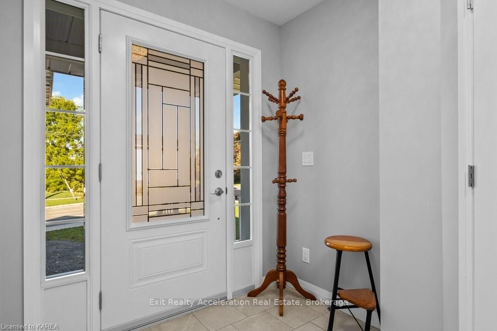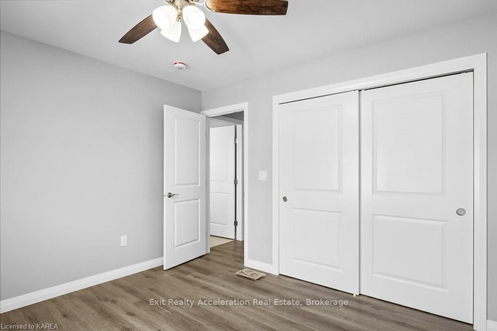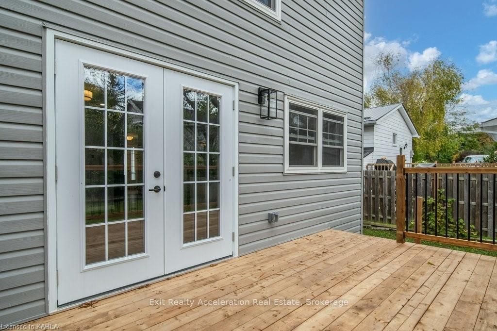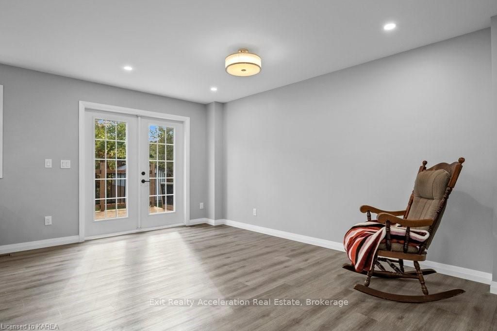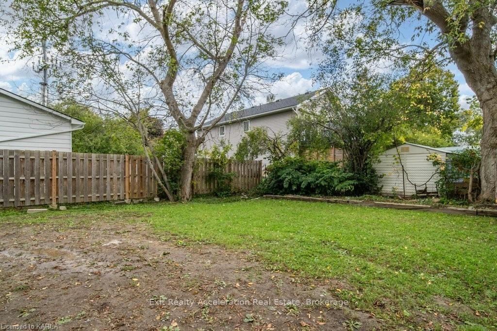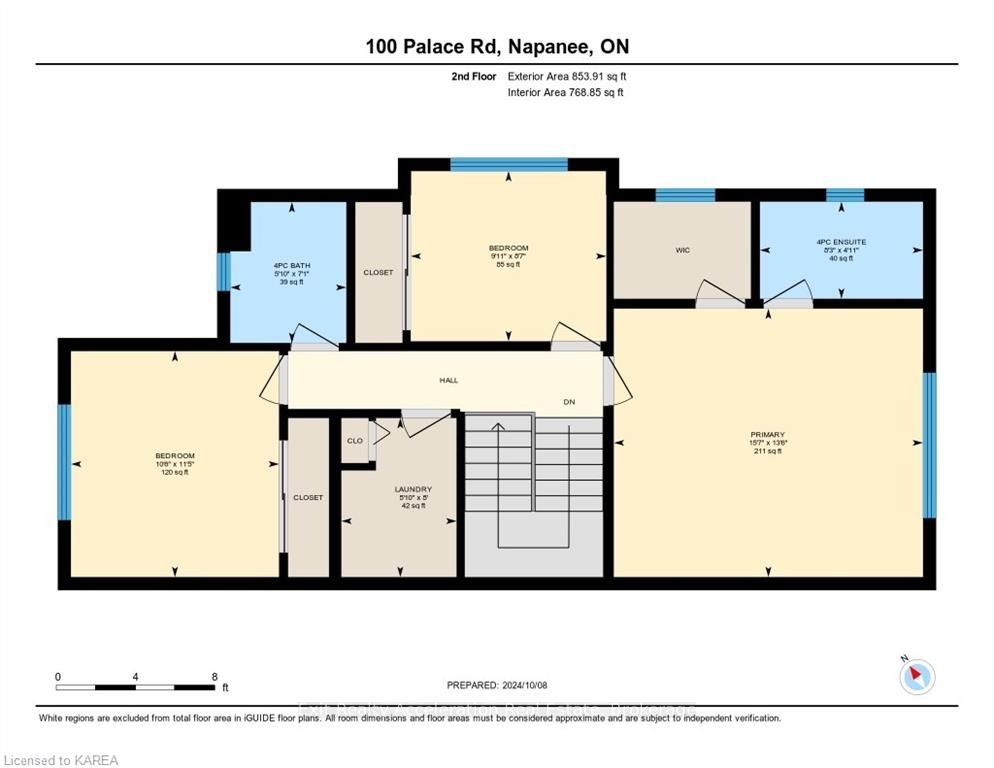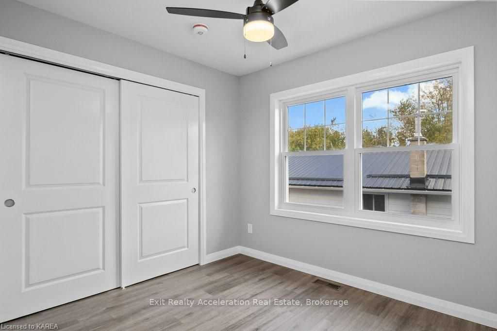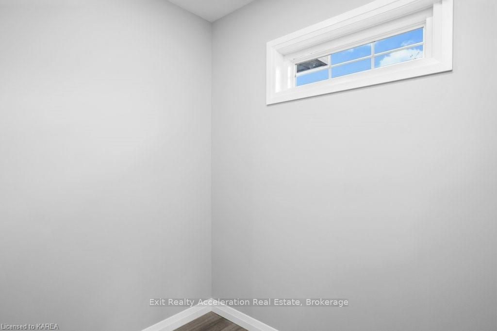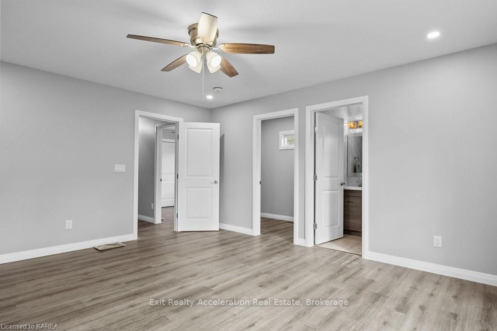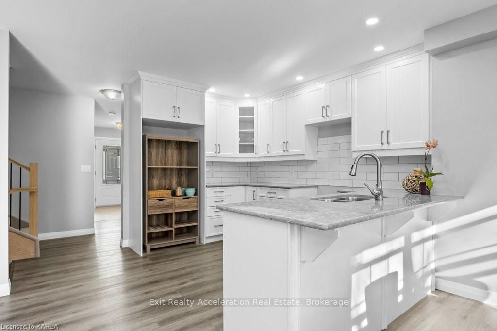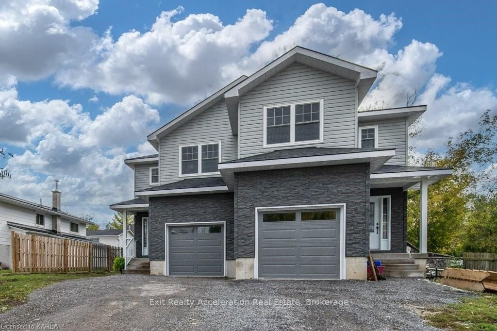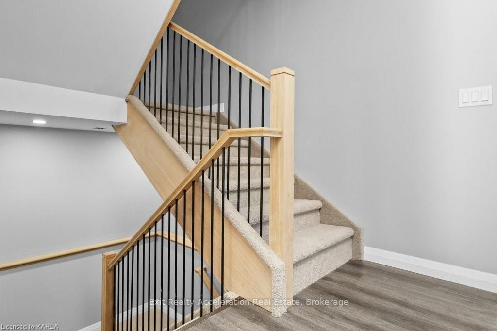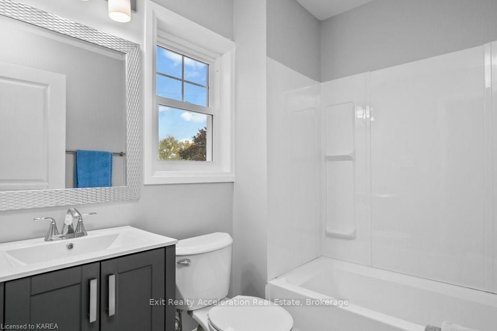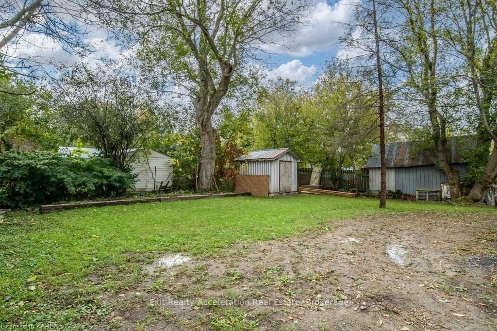$499,900
Available - For Sale
Listing ID: X9412908
100 PALACE Rd , Greater Napanee, K7R 3B3, Ontario
| Discover this gorgeous Craftsman-style home, featuring an open concept layout that invites natural light and easy living. With three bedrooms, including a master suite complete with an ensuite bath and a walk-in closet, this brand new build offers both comfort and convenience. The kitchen is designed for entertaining, equipped with a spacious island and all new appliances, making it a joy to cook and gather with family and friends. Step outside to the 16x10 deck, an ideal spot for backyard BBQs and enjoying the outdoors. This home combines modern amenities with classic charm, creating a welcoming space for you to call your own. |
| Price | $499,900 |
| Taxes: | $0.00 |
| Assessment: | $0 |
| Assessment Year: | 2024 |
| Address: | 100 PALACE Rd , Greater Napanee, K7R 3B3, Ontario |
| Lot Size: | 33.00 x 132.00 (Feet) |
| Acreage: | < .50 |
| Directions/Cross Streets: | Centre Street to Palace Road |
| Rooms: | 11 |
| Rooms +: | 1 |
| Bedrooms: | 3 |
| Bedrooms +: | 0 |
| Kitchens: | 1 |
| Kitchens +: | 0 |
| Basement: | Full, Unfinished |
| Approximatly Age: | New |
| Property Type: | Semi-Detached |
| Style: | 2-Storey |
| Exterior: | Vinyl Siding |
| Garage Type: | Attached |
| (Parking/)Drive: | Private |
| Drive Parking Spaces: | 2 |
| Pool: | None |
| Approximatly Age: | New |
| Property Features: | Golf, Hospital |
| Fireplace/Stove: | N |
| Heat Source: | Gas |
| Heat Type: | Forced Air |
| Central Air Conditioning: | Central Air |
| Elevator Lift: | N |
| Sewers: | Sewers |
| Water: | Municipal |
| Utilities-Hydro: | Y |
| Utilities-Gas: | Y |
$
%
Years
This calculator is for demonstration purposes only. Always consult a professional
financial advisor before making personal financial decisions.
| Although the information displayed is believed to be accurate, no warranties or representations are made of any kind. |
| Exit Realty Acceleration Real Estate, Brokerage |
|
|

Dir:
1-866-382-2968
Bus:
416-548-7854
Fax:
416-981-7184
| Virtual Tour | Book Showing | Email a Friend |
Jump To:
At a Glance:
| Type: | Freehold - Semi-Detached |
| Area: | Lennox & Addington |
| Municipality: | Greater Napanee |
| Neighbourhood: | Greater Napanee |
| Style: | 2-Storey |
| Lot Size: | 33.00 x 132.00(Feet) |
| Approximate Age: | New |
| Beds: | 3 |
| Baths: | 2 |
| Fireplace: | N |
| Pool: | None |
Locatin Map:
Payment Calculator:
- Color Examples
- Green
- Black and Gold
- Dark Navy Blue And Gold
- Cyan
- Black
- Purple
- Gray
- Blue and Black
- Orange and Black
- Red
- Magenta
- Gold
- Device Examples

