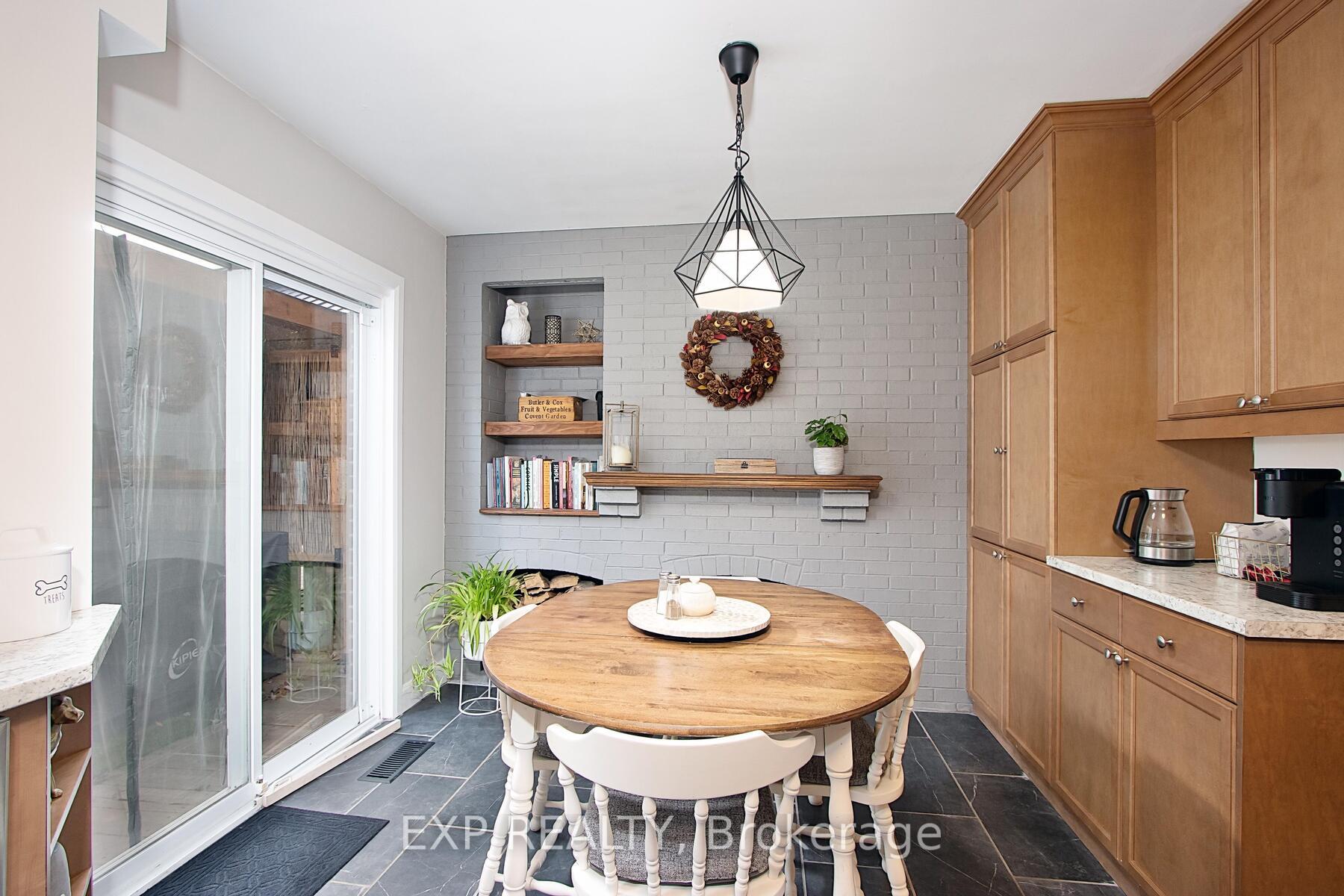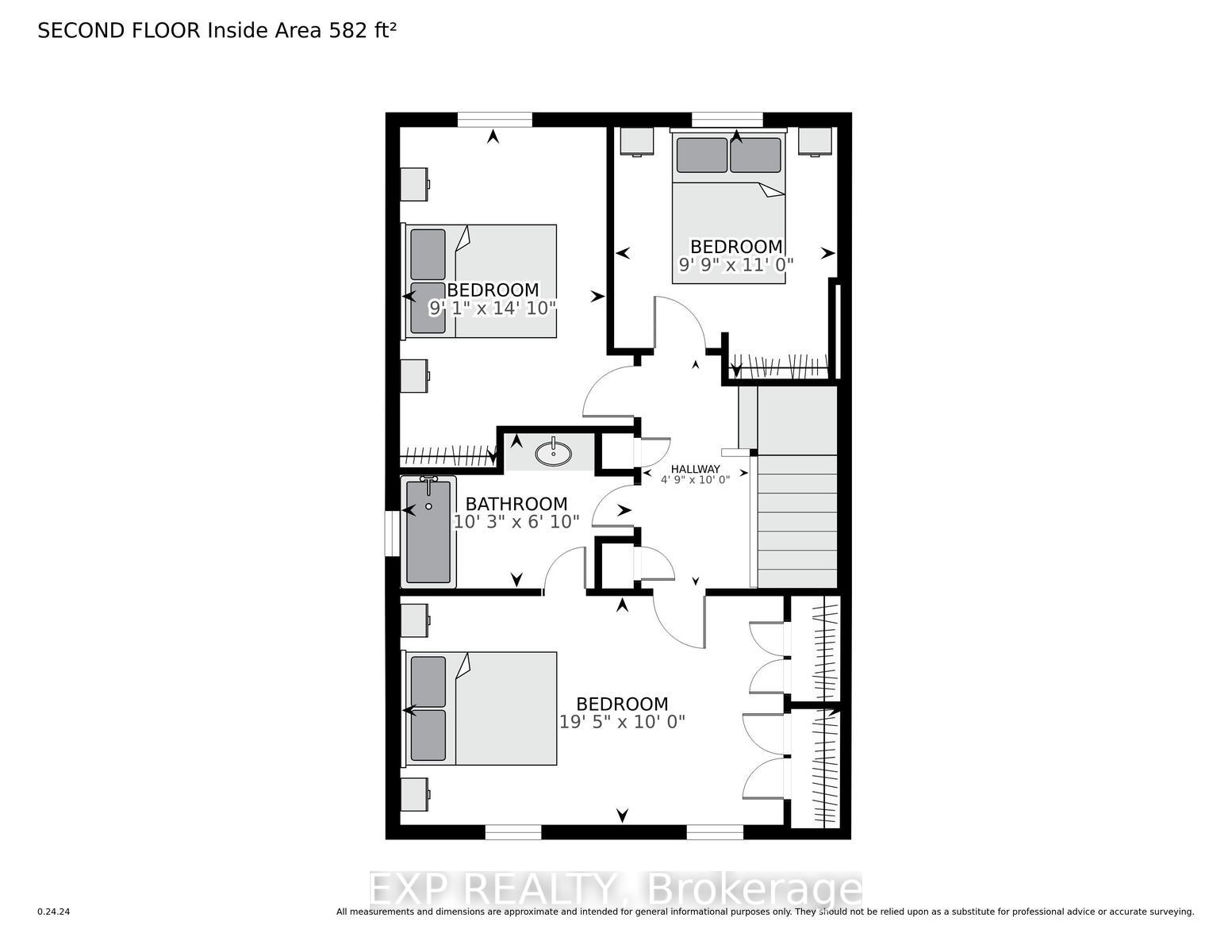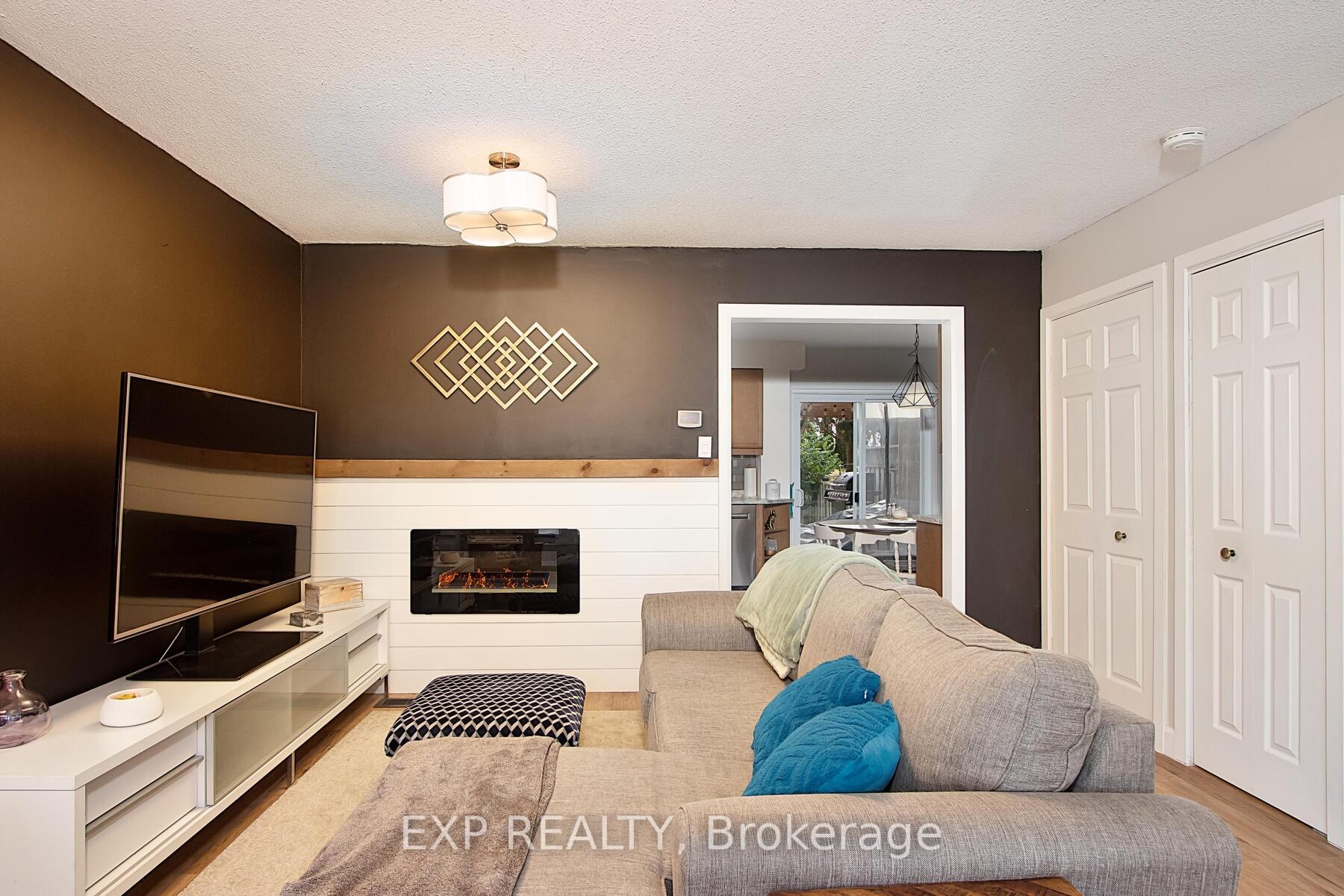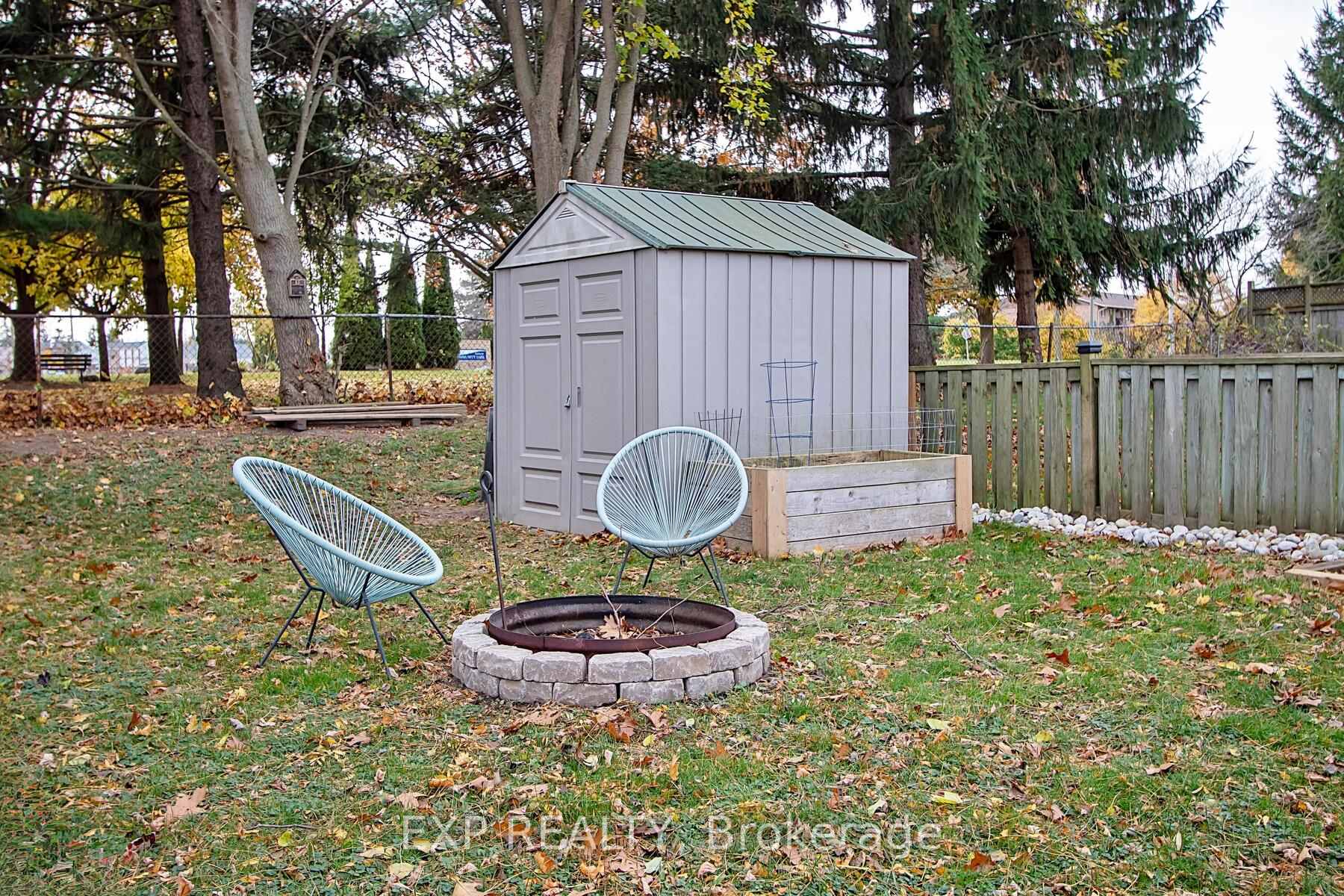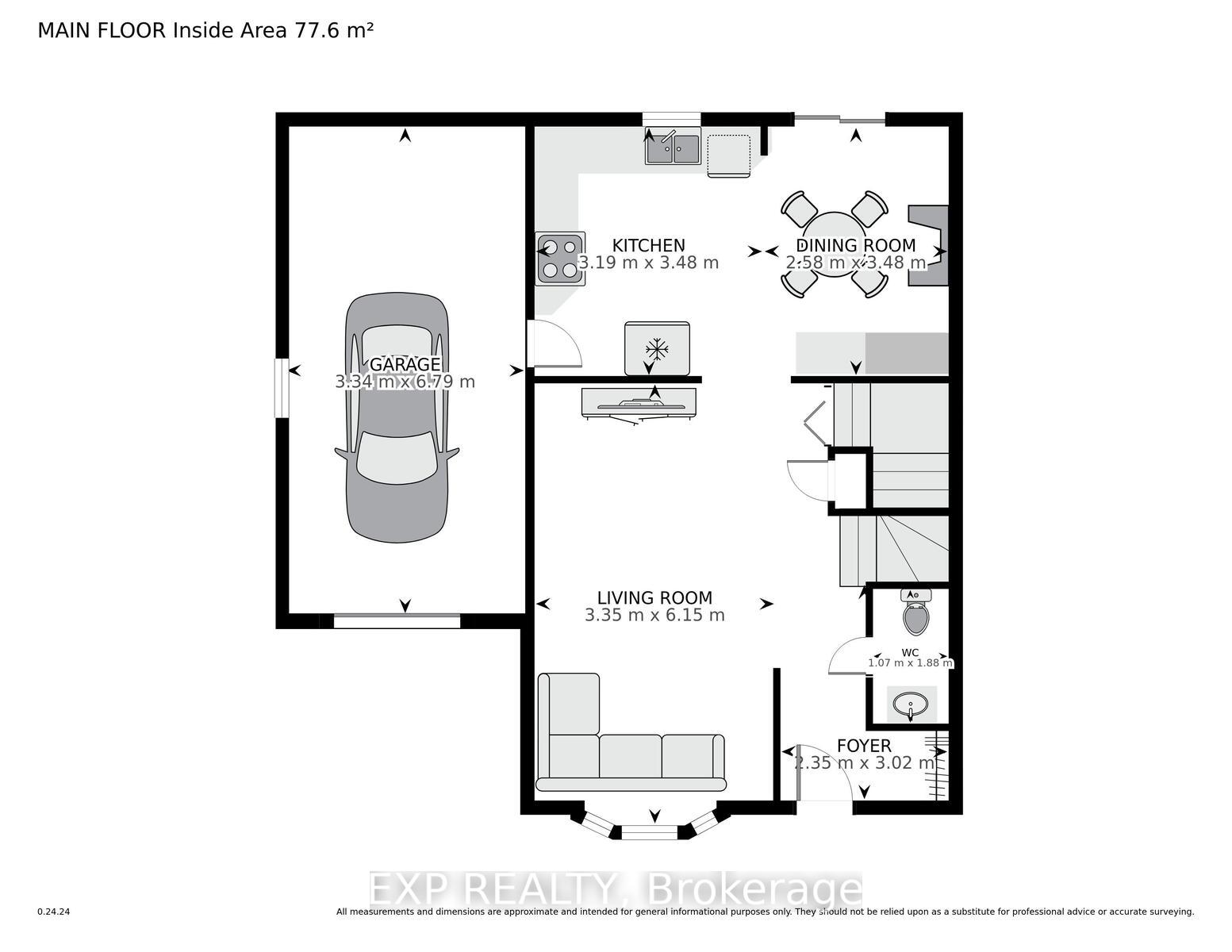$549,900
Available - For Sale
Listing ID: X10410087
123 Queen St , Thames Centre, N0L 1G2, Ontario
| Charming Semi-detached home in desirable Dorchester!Welcome to 123 Queen Street, a very well kept, move-in ready, semi-detached home located in the heart of Dorchester, offering the perfect blend of comfort, style, and convenience, with a strong sense of neighbourhood.Key features include: 3 spacious bedrooms, 1.5 bathrooms, finished family room perfect for relaxation, cozy ambiance with 1 electric fireplace, and 1 wood fireplace(never used), large, fully fenced back yard with deck and shed, backing onto Dorchester community park. This home also has a single car attached garage with entry into the house, all appliances included, central air conditioning, and forced air gas heating. Furnace and A/C are approximately 9 years old, roof is 11 years, and water softener is 3 years.This home is centrally located in Dorchester, a short distance to all amenities, shopping, 401, restaurants,community park and arena, schools, and a short drive to London. Don't miss out on this wonderful home in a prime location, priced to sell at $549,900. |
| Price | $549,900 |
| Taxes: | $2260.57 |
| Assessment: | $212000 |
| Assessment Year: | 2024 |
| Address: | 123 Queen St , Thames Centre, N0L 1G2, Ontario |
| Lot Size: | 45.11 x 132.33 (Feet) |
| Acreage: | < .50 |
| Directions/Cross Streets: | South on Dorchester Road from Hamilton Road, east onto Queen Street |
| Rooms: | 9 |
| Rooms +: | 2 |
| Bedrooms: | 3 |
| Bedrooms +: | 0 |
| Kitchens: | 1 |
| Kitchens +: | 0 |
| Family Room: | N |
| Basement: | Finished, Full |
| Approximatly Age: | 31-50 |
| Property Type: | Semi-Detached |
| Style: | 2-Storey |
| Exterior: | Alum Siding, Brick |
| Garage Type: | Attached |
| (Parking/)Drive: | Private |
| Drive Parking Spaces: | 2 |
| Pool: | None |
| Other Structures: | Garden Shed |
| Approximatly Age: | 31-50 |
| Property Features: | Fenced Yard, Library, Park, Place Of Worship, Rec Centre, School |
| Fireplace/Stove: | Y |
| Heat Source: | Gas |
| Heat Type: | Forced Air |
| Central Air Conditioning: | Central Air |
| Laundry Level: | Lower |
| Elevator Lift: | N |
| Sewers: | Septic |
| Water: | Municipal |
| Water Supply Types: | Unknown |
| Utilities-Cable: | Y |
| Utilities-Hydro: | Y |
| Utilities-Gas: | Y |
| Utilities-Telephone: | Y |
$
%
Years
This calculator is for demonstration purposes only. Always consult a professional
financial advisor before making personal financial decisions.
| Although the information displayed is believed to be accurate, no warranties or representations are made of any kind. |
| EXP REALTY |
|
|

Dir:
1-866-382-2968
Bus:
416-548-7854
Fax:
416-981-7184
| Virtual Tour | Book Showing | Email a Friend |
Jump To:
At a Glance:
| Type: | Freehold - Semi-Detached |
| Area: | Middlesex |
| Municipality: | Thames Centre |
| Neighbourhood: | Dorchester |
| Style: | 2-Storey |
| Lot Size: | 45.11 x 132.33(Feet) |
| Approximate Age: | 31-50 |
| Tax: | $2,260.57 |
| Beds: | 3 |
| Baths: | 2 |
| Fireplace: | Y |
| Pool: | None |
Locatin Map:
Payment Calculator:
- Color Examples
- Green
- Black and Gold
- Dark Navy Blue And Gold
- Cyan
- Black
- Purple
- Gray
- Blue and Black
- Orange and Black
- Red
- Magenta
- Gold
- Device Examples

