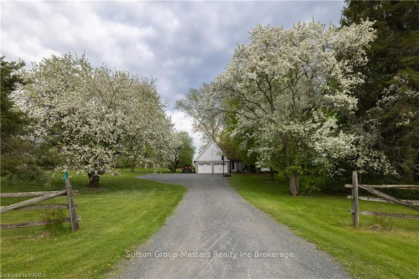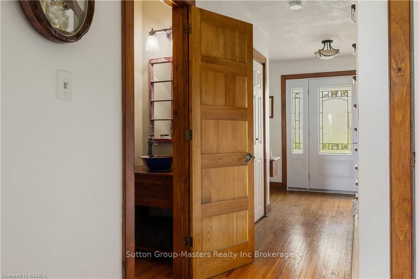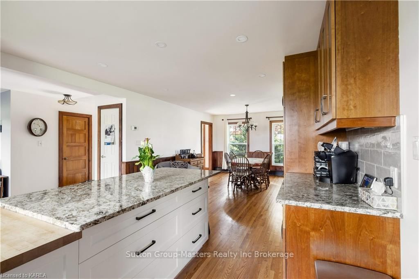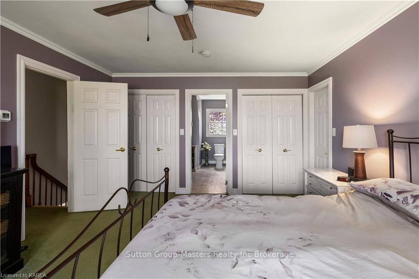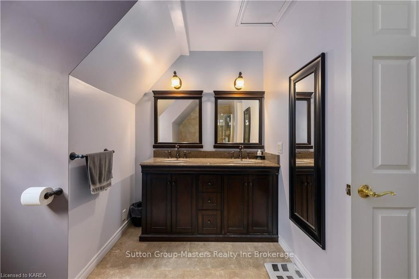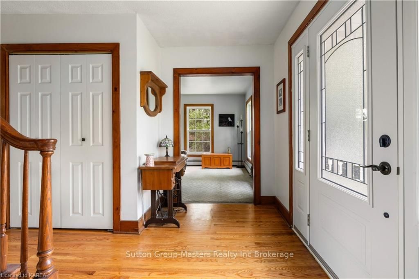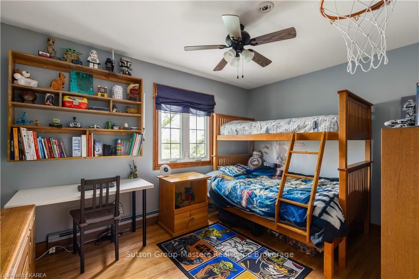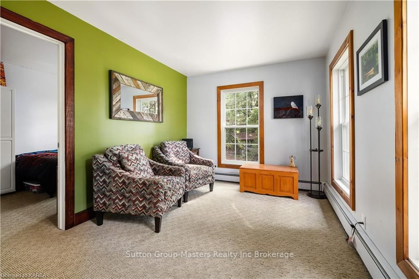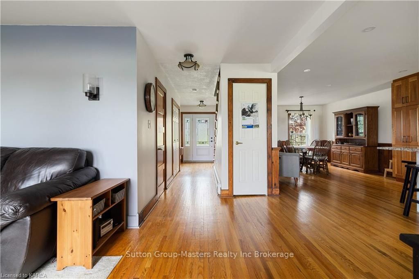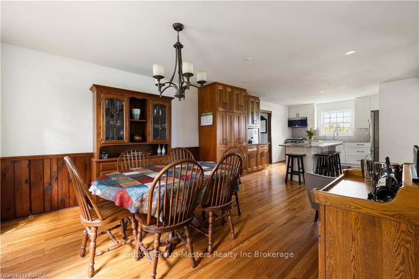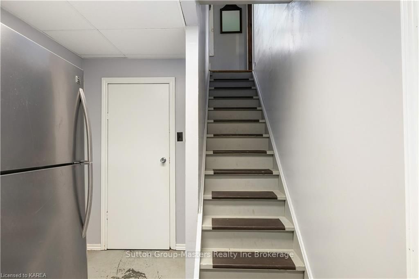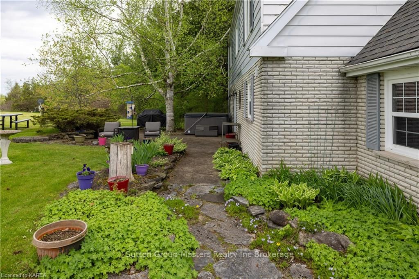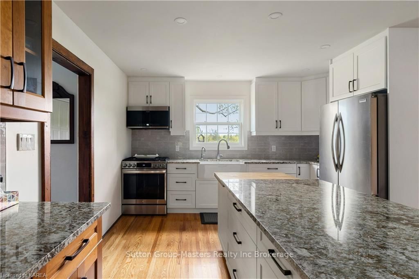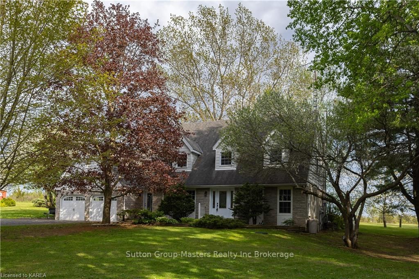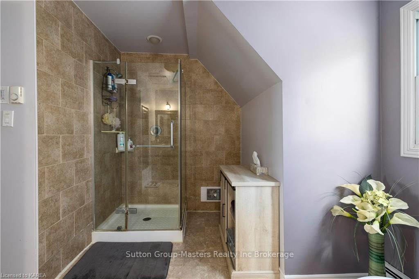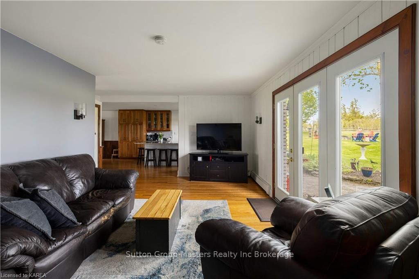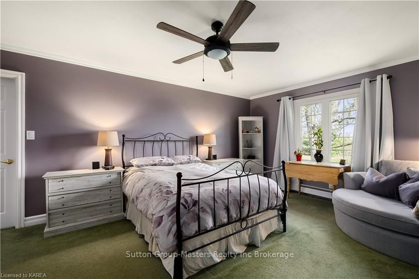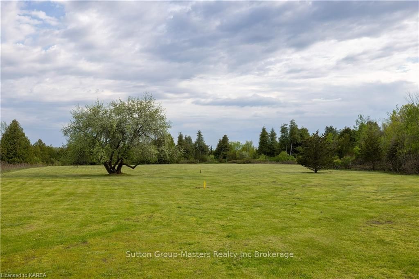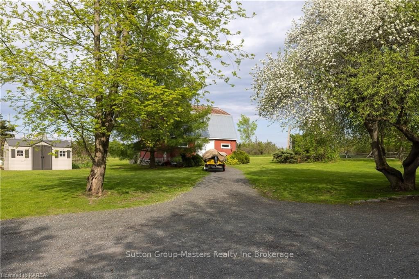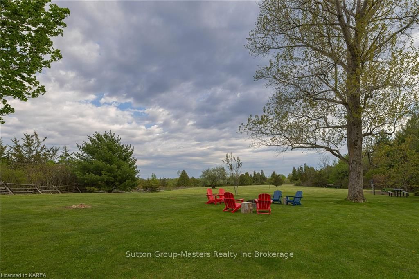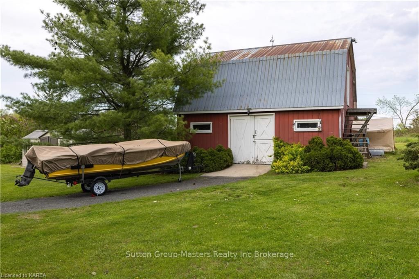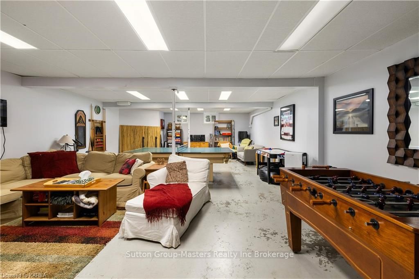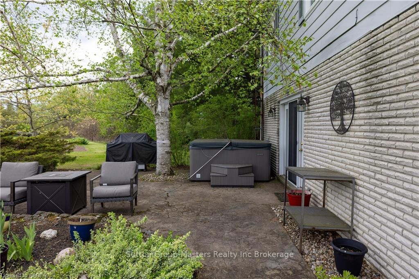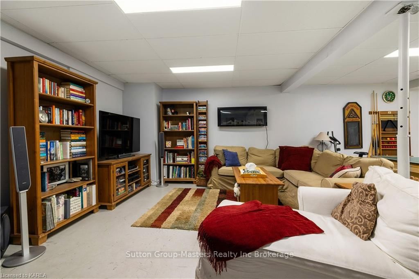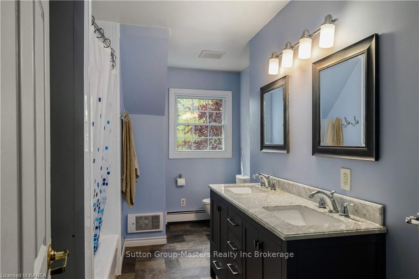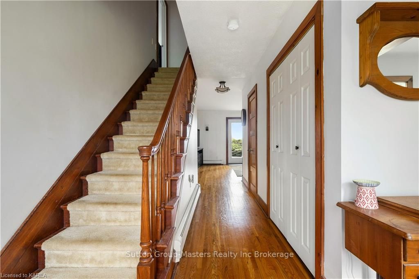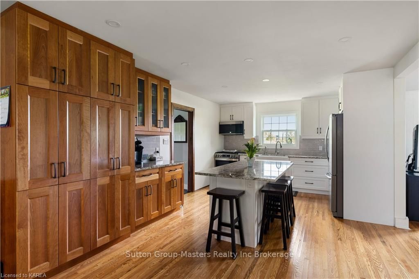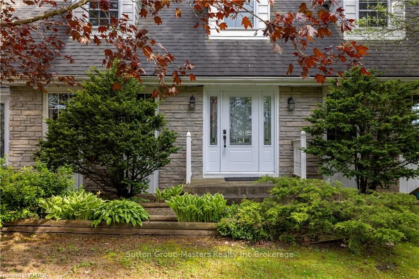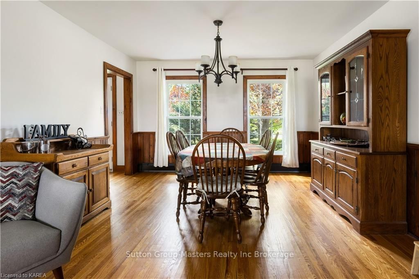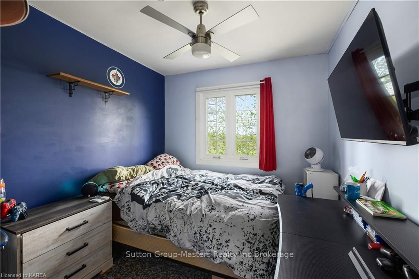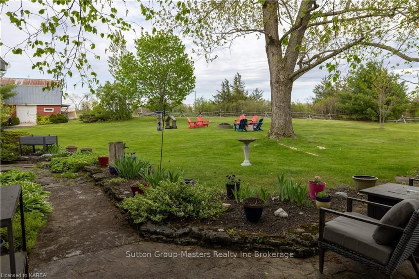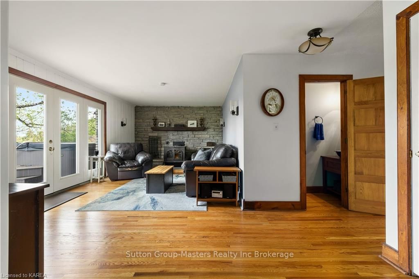$799,900
Available - For Sale
Listing ID: X9413018
88 CUTLER Rd , Stone Mills, K0K 3N0, Ontario
| This immaculate cape cod style home is ready for your family, large or small. Over 8 acres of manicured lawns with its own golf driving range and access to the renowned Cataragui Trail. Enjoy endless access to a myriad of nature trails for all manner of outdoor activities. For sport enthusiasts, there is a 4 minute walk to a community soccer field, basket ball court and skating rink. This comfortable home with a new 4.5 gallon well in place features a new open concept kitchen with granite counters opening up to a spacious dining room. Cozy up to the woodstove in the living room on cold winter nights, with access through French doors to relax in your hot tub in the midst of manicured gardens. There are so many unique features in this home that must be viewed to be appreciated: main floor laundry, spacious garage with overhead storage room, hardwood in all principal rooms, newer windows and doors, mature apple trees, 16X24 barn for storage and workshop, pastoral views; too many more to list here. You owe it to yourself and your family to view this one of a kind property. You won't be disappointed. |
| Price | $799,900 |
| Taxes: | $4962.50 |
| Assessment: | $358000 |
| Assessment Year: | 2024 |
| Address: | 88 CUTLER Rd , Stone Mills, K0K 3N0, Ontario |
| Lot Size: | 542.00 x 8.67 (Acres) |
| Acreage: | 5-9.99 |
| Directions/Cross Streets: | To Yarker on County Rd 6, north on Cutler Rd to 88 |
| Rooms: | 16 |
| Rooms +: | 3 |
| Bedrooms: | 5 |
| Bedrooms +: | 0 |
| Kitchens: | 1 |
| Kitchens +: | 0 |
| Family Room: | Y |
| Basement: | Full, Part Fin |
| Approximatly Age: | 31-50 |
| Property Type: | Detached |
| Style: | 1 1/2 Storey |
| Exterior: | Brick |
| Garage Type: | Attached |
| (Parking/)Drive: | Front Yard |
| Drive Parking Spaces: | 6 |
| Pool: | None |
| Other Structures: | Barn |
| Approximatly Age: | 31-50 |
| Property Features: | Fenced Yard, Golf |
| Fireplace/Stove: | Y |
| Heat Source: | Propane |
| Heat Type: | Radiant |
| Central Air Conditioning: | None |
| Elevator Lift: | N |
| Sewers: | Septic |
| Water: | Well |
| Water Supply Types: | Drilled Well |
$
%
Years
This calculator is for demonstration purposes only. Always consult a professional
financial advisor before making personal financial decisions.
| Although the information displayed is believed to be accurate, no warranties or representations are made of any kind. |
| Sutton Group-Masters Realty Inc Brokerage |
|
|

Dir:
1-866-382-2968
Bus:
416-548-7854
Fax:
416-981-7184
| Book Showing | Email a Friend |
Jump To:
At a Glance:
| Type: | Freehold - Detached |
| Area: | Lennox & Addington |
| Municipality: | Stone Mills |
| Neighbourhood: | Stone Mills |
| Style: | 1 1/2 Storey |
| Lot Size: | 542.00 x 8.67(Acres) |
| Approximate Age: | 31-50 |
| Tax: | $4,962.5 |
| Beds: | 5 |
| Baths: | 3 |
| Fireplace: | Y |
| Pool: | None |
Locatin Map:
Payment Calculator:
- Color Examples
- Green
- Black and Gold
- Dark Navy Blue And Gold
- Cyan
- Black
- Purple
- Gray
- Blue and Black
- Orange and Black
- Red
- Magenta
- Gold
- Device Examples

