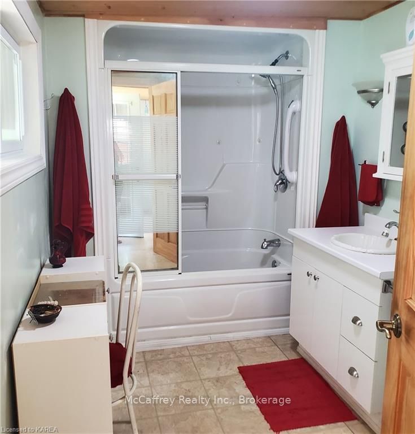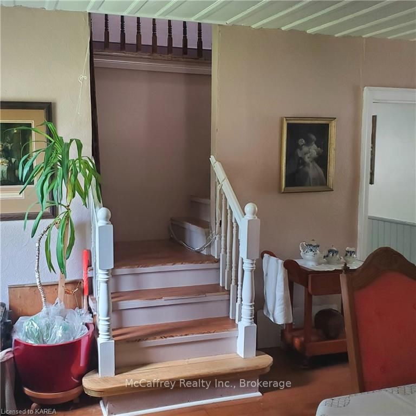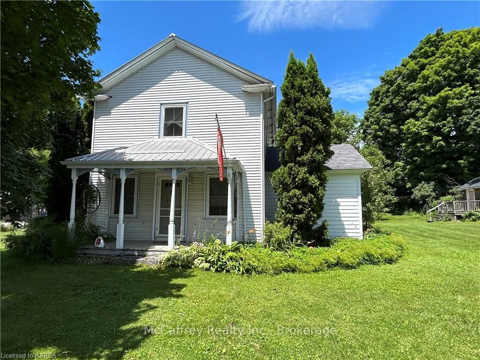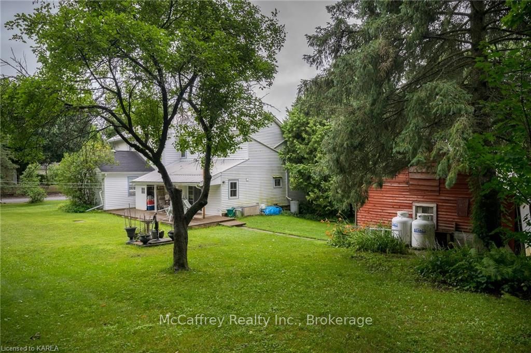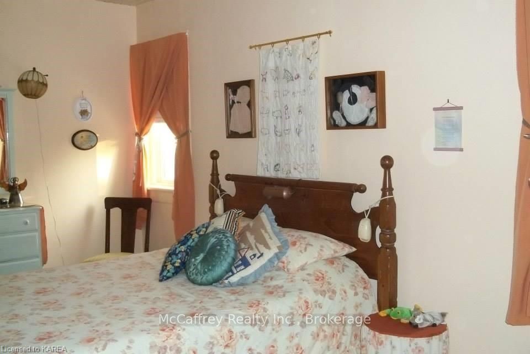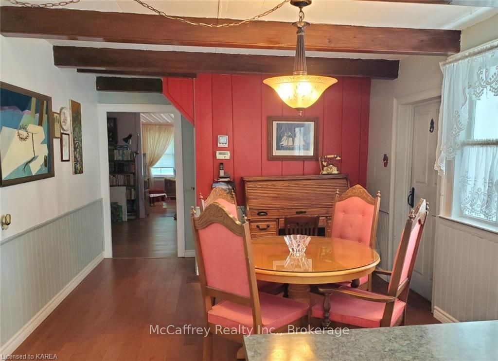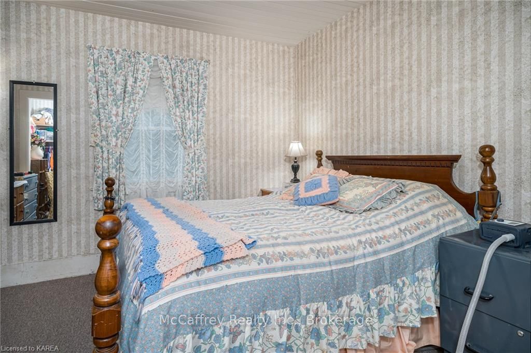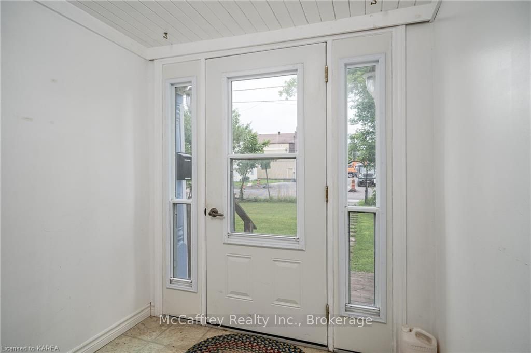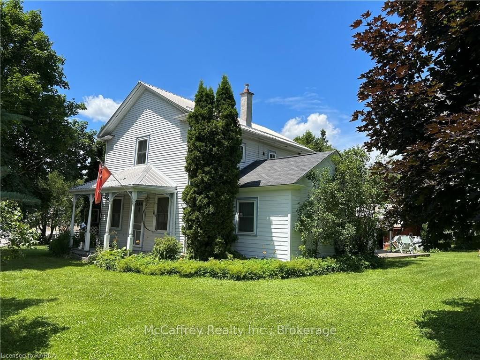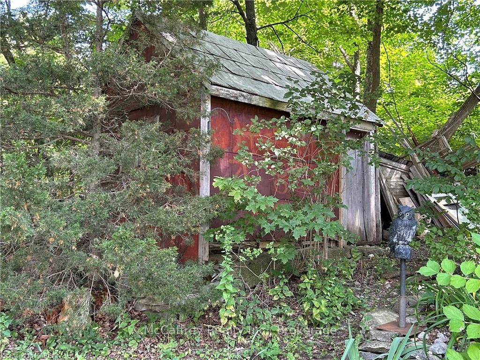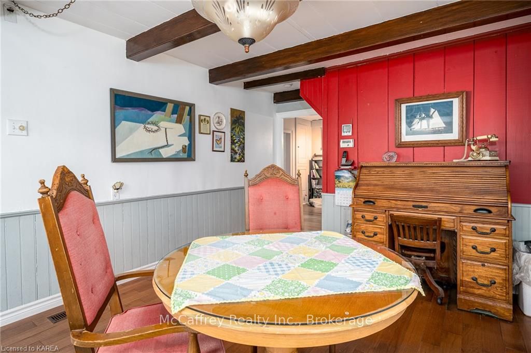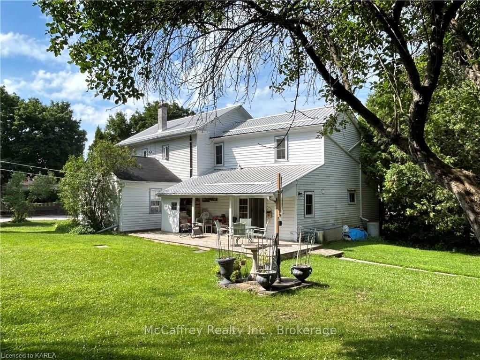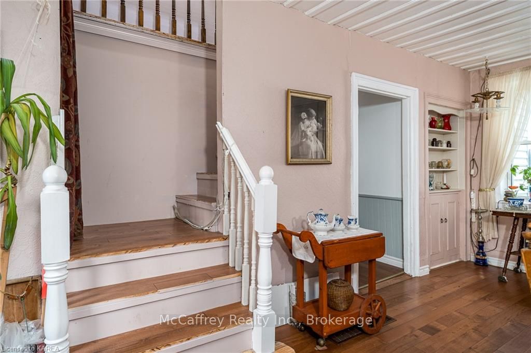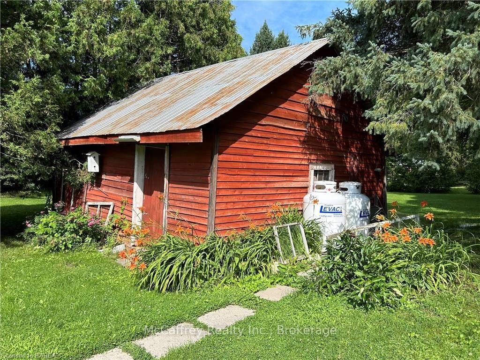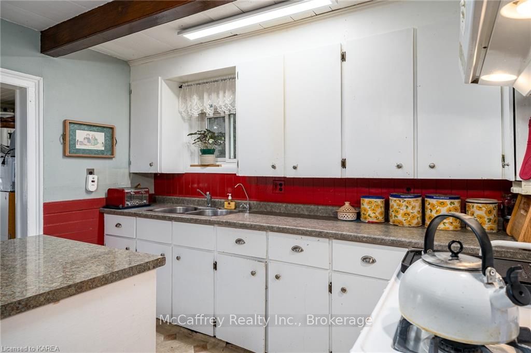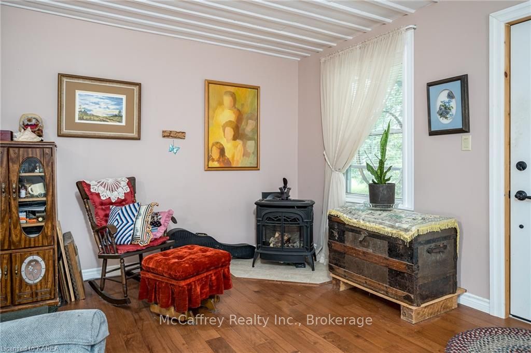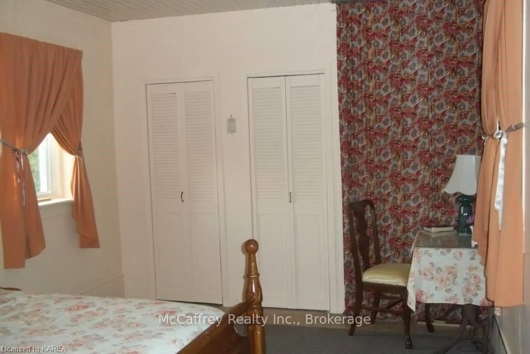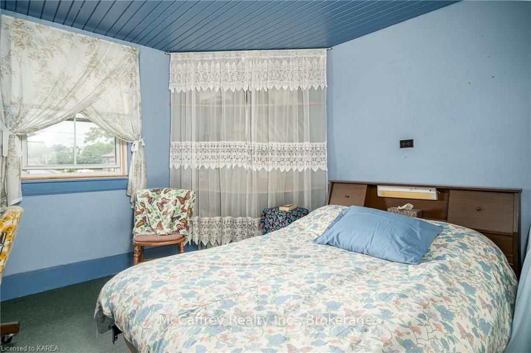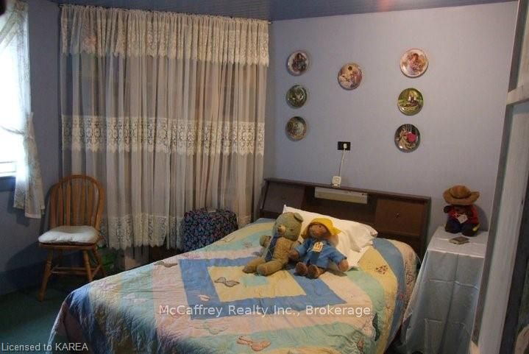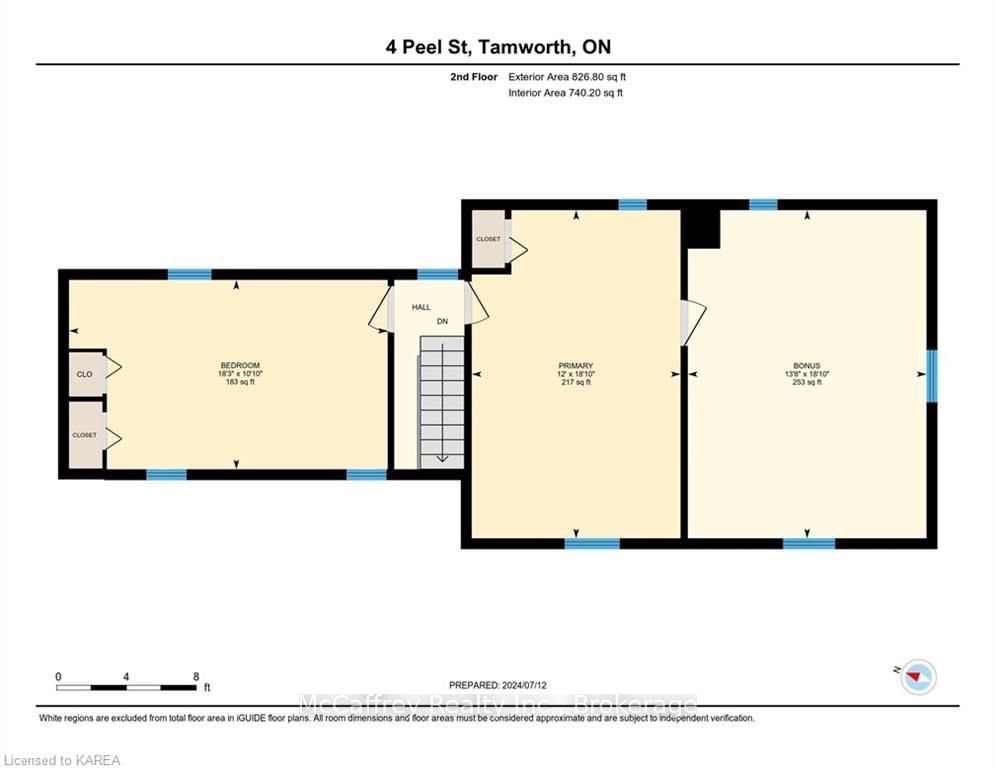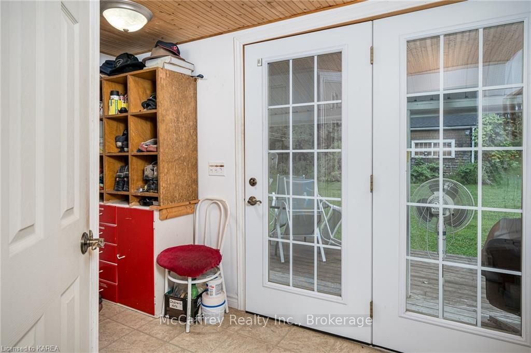$424,900
Available - For Sale
Listing ID: X9412581
4 PEEL St , Stone Mills, K0K 3G0, Ontario
| Nestled in the picturesque village of Tamworth, this enchanting two-storey home, believed to be built by Calvin Wheeler in the mid-19th century, radiates character and charm. Its post and beam style construction showcases timeless craftsmanship, making it a truly unique find. The main level offers welcoming entrances, a spacious kitchen with a functional working pantry, an elegant dining room, a comfortable living room and family room, a convenient main-level bedroom, a full bathroom, and a half bath with laundry facilities. Upstairs, you'll find two additional inviting bedrooms and a bonus finished storage space awaiting your creative touch ideal for a home office, studio, or playroom. Outside, the well-maintained yard offers a serene retreat with a quaint bunkie for guests or a workshop for the handy-person, a handy shed for storage, and a large outbuilding with endless possibilities. Experience the warmth and history of this charming Tamworth home. With its spacious layout, delightful outdoor spaces, and timeless appeal, it's the perfect place to create lasting memories. Don't miss the opportunity to own a piece of Tamworth's history! |
| Price | $424,900 |
| Taxes: | $2667.26 |
| Assessment: | $190000 |
| Assessment Year: | 2024 |
| Address: | 4 PEEL St , Stone Mills, K0K 3G0, Ontario |
| Lot Size: | 168.33 x 151.93 (Feet) |
| Acreage: | .50-1.99 |
| Directions/Cross Streets: | County Rd 4 to Addington to Peel. Property fronts on Peel St and Mill Pond Dr. |
| Rooms: | 11 |
| Rooms +: | 0 |
| Bedrooms: | 3 |
| Bedrooms +: | 0 |
| Kitchens: | 1 |
| Kitchens +: | 0 |
| Basement: | Part Bsmt, Unfinished |
| Property Type: | Detached |
| Style: | 2-Storey |
| Exterior: | Alum Siding, Wood |
| Garage Type: | Outside/Surface |
| Drive Parking Spaces: | 8 |
| Pool: | None |
| Other Structures: | Workshop |
| Property Features: | Fenced Yard |
| Fireplace/Stove: | N |
| Heat Source: | Propane |
| Heat Type: | Forced Air |
| Central Air Conditioning: | None |
| Elevator Lift: | N |
| Sewers: | Septic |
| Water Supply Types: | Drilled Well |
| Utilities-Hydro: | Y |
$
%
Years
This calculator is for demonstration purposes only. Always consult a professional
financial advisor before making personal financial decisions.
| Although the information displayed is believed to be accurate, no warranties or representations are made of any kind. |
| McCaffrey Realty Inc., Brokerage |
|
|

Dir:
1-866-382-2968
Bus:
416-548-7854
Fax:
416-981-7184
| Book Showing | Email a Friend |
Jump To:
At a Glance:
| Type: | Freehold - Detached |
| Area: | Lennox & Addington |
| Municipality: | Stone Mills |
| Neighbourhood: | Stone Mills |
| Style: | 2-Storey |
| Lot Size: | 168.33 x 151.93(Feet) |
| Tax: | $2,667.26 |
| Beds: | 3 |
| Baths: | 2 |
| Fireplace: | N |
| Pool: | None |
Locatin Map:
Payment Calculator:
- Color Examples
- Green
- Black and Gold
- Dark Navy Blue And Gold
- Cyan
- Black
- Purple
- Gray
- Blue and Black
- Orange and Black
- Red
- Magenta
- Gold
- Device Examples

