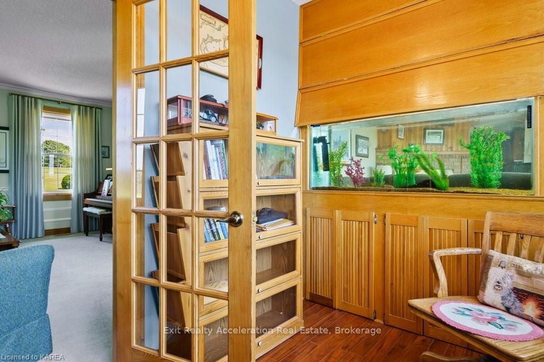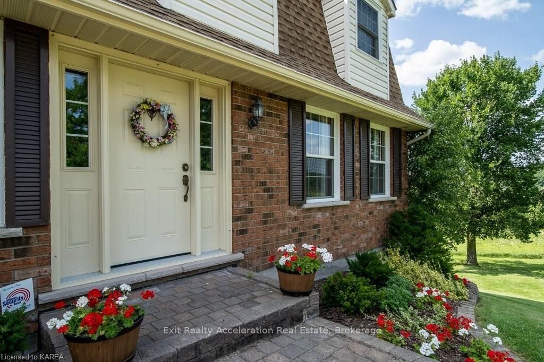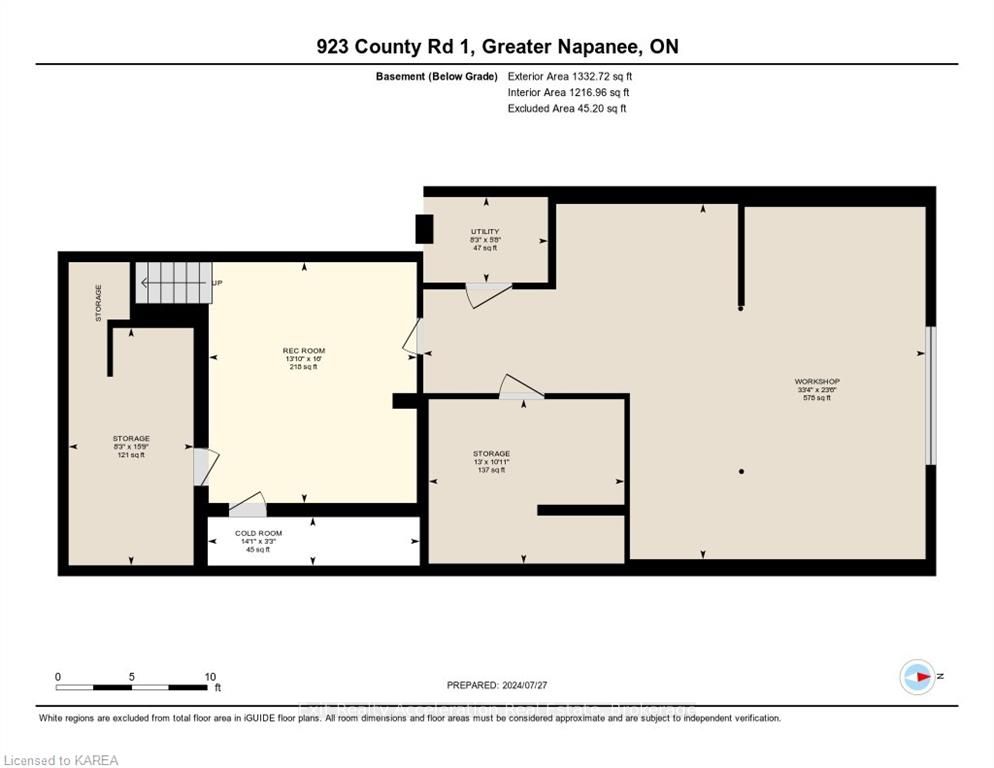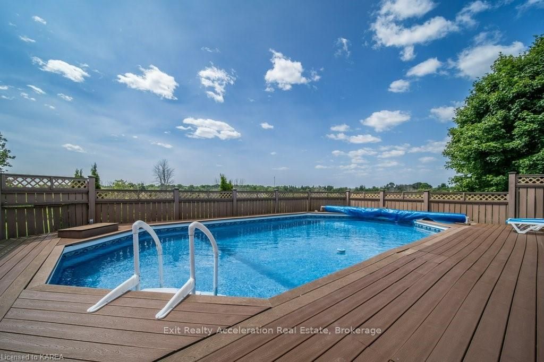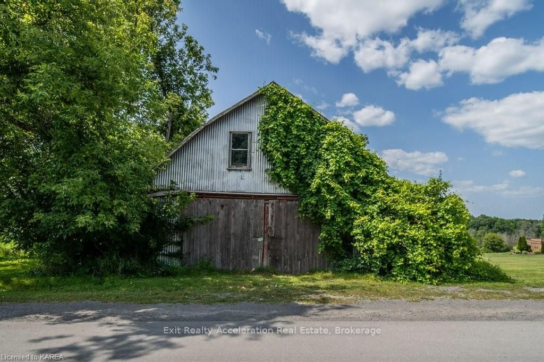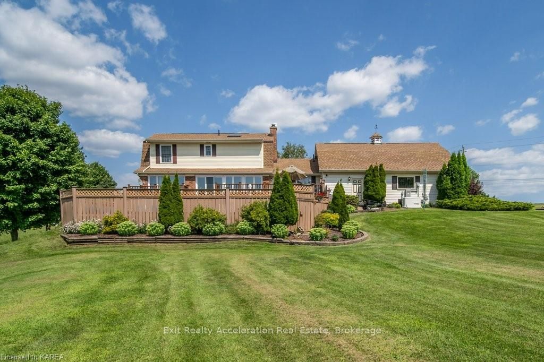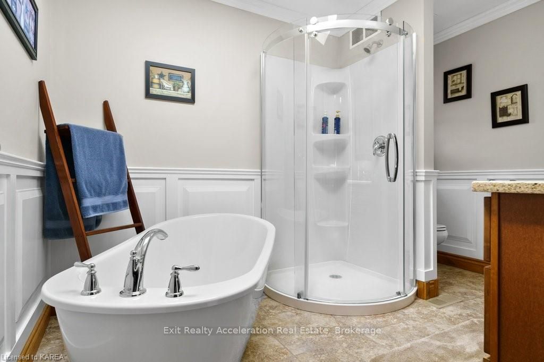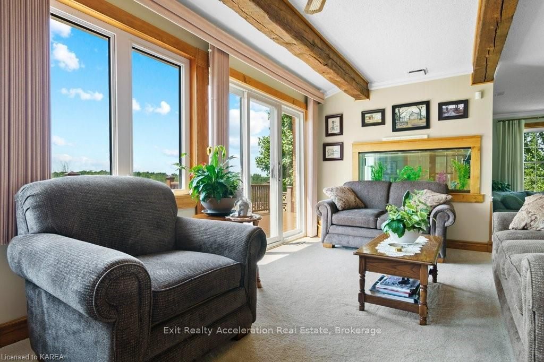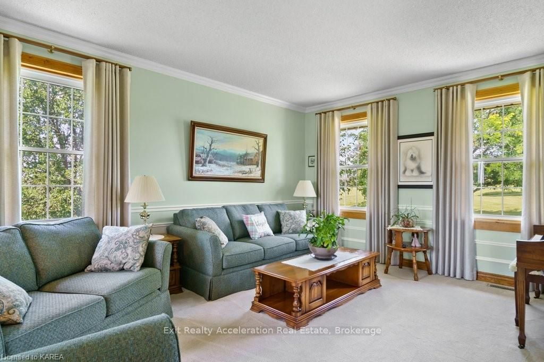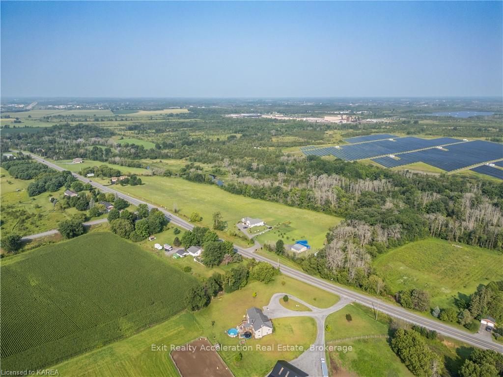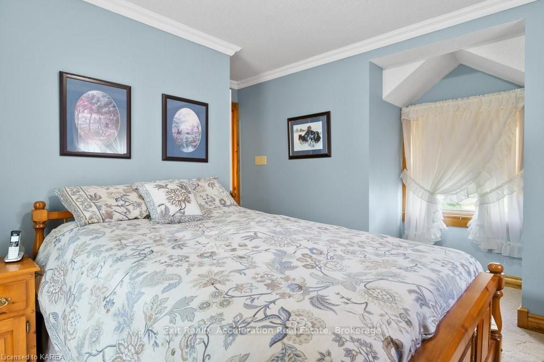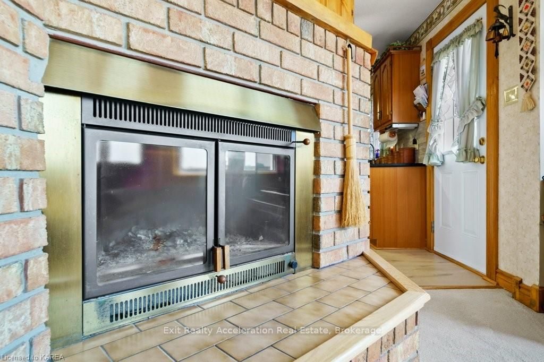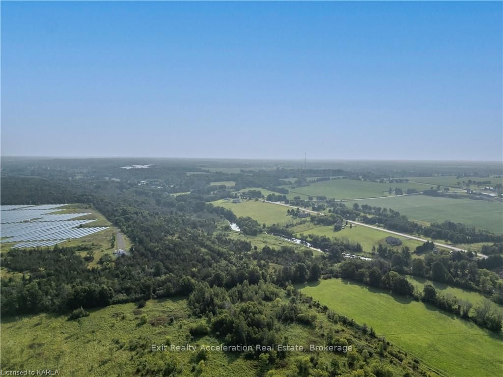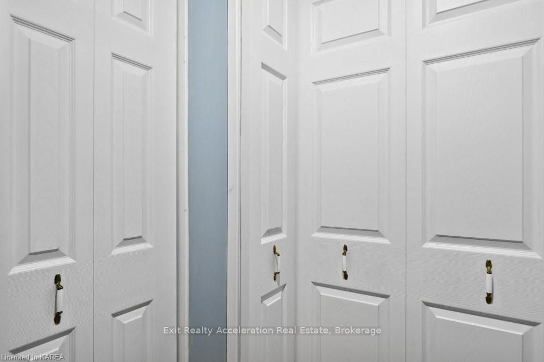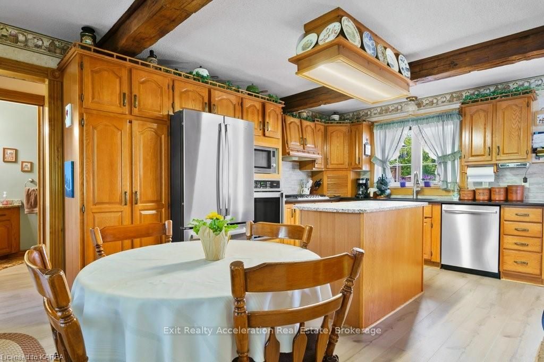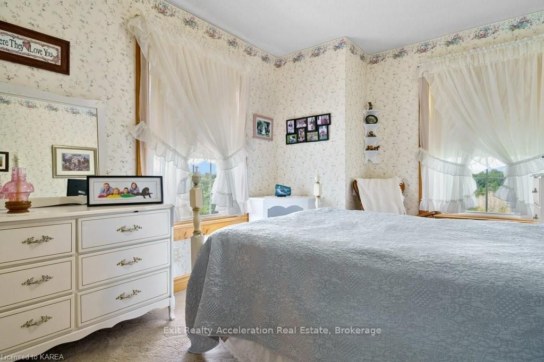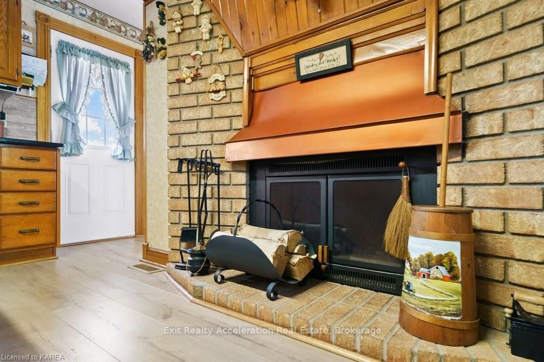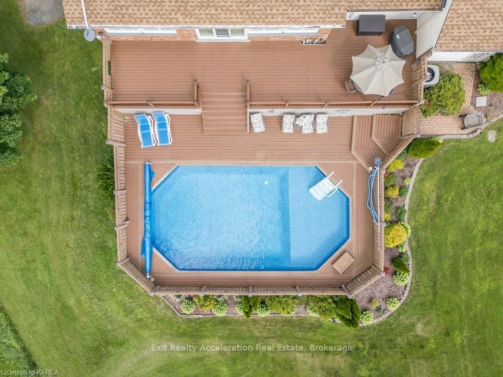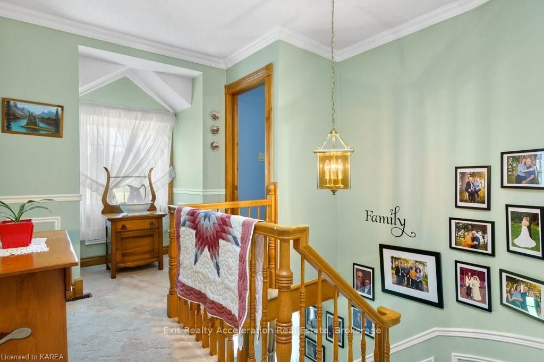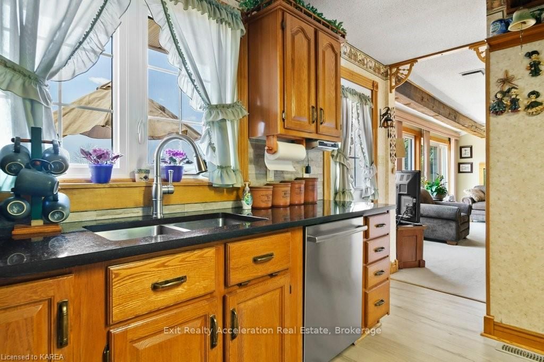$1,200,000
Available - For Sale
Listing ID: X9514584
923 COUNTY ROAD 1 East , Stone Mills, K7R 3L2, Ontario
| Discover the charm of this unique brick home, nestled on 40.5 acres (with severance potential) with the serene Napanee River running through the property. Inside, the house offers three bedrooms and two bathrooms, with the convenience of one bathroom on the main level. The living room and kitchen each feature a cozy fireplace, perfect for gathering with family and friends. The home includes a two-car garage that provides easy access directly into the house. In the back, you'll find an inviting on-ground pool and deck, accessible through sliding doors from the family room, perfect for summer relaxation. The property is beautifully landscaped, adding to its welcoming appeal. This home is also equipped with a whole-home Generac generator, ensuring peace of mind during any power outages. Additionally, the basement houses a workshop with its own garage door for exterior access, offering great space for hobbies or projects. 923 County Rd 1 East provides a comfortable and practical living environment, ideal for anyone seeking a blend of indoor and outdoor enjoyment. |
| Price | $1,200,000 |
| Taxes: | $3950.00 |
| Assessment: | $338000 |
| Assessment Year: | 2016 |
| Address: | 923 COUNTY ROAD 1 East , Stone Mills, K7R 3L2, Ontario |
| Acreage: | 25-49.99 |
| Directions/Cross Streets: | 401 to Palace Rd exit. Go north to County Rd 1 E. Turn left, house is on the right. |
| Rooms: | 12 |
| Rooms +: | 6 |
| Bedrooms: | 3 |
| Bedrooms +: | 0 |
| Kitchens: | 1 |
| Kitchens +: | 0 |
| Basement: | Part Fin, W/O |
| Approximatly Age: | 31-50 |
| Property Type: | Detached |
| Style: | 2-Storey |
| Exterior: | Brick |
| Garage Type: | Attached |
| (Parking/)Drive: | Circular |
| Drive Parking Spaces: | 10 |
| Pool: | None |
| Approximatly Age: | 31-50 |
| Fireplace/Stove: | Y |
| Heat Source: | Gas |
| Heat Type: | Forced Air |
| Central Air Conditioning: | Central Air |
| Elevator Lift: | N |
| Sewers: | Septic |
| Water Supply Types: | Drilled Well |
| Utilities-Cable: | A |
| Utilities-Hydro: | Y |
$
%
Years
This calculator is for demonstration purposes only. Always consult a professional
financial advisor before making personal financial decisions.
| Although the information displayed is believed to be accurate, no warranties or representations are made of any kind. |
| Exit Realty Acceleration Real Estate, Brokerage |
|
|

Dir:
1-866-382-2968
Bus:
416-548-7854
Fax:
416-981-7184
| Virtual Tour | Book Showing | Email a Friend |
Jump To:
At a Glance:
| Type: | Freehold - Detached |
| Area: | Lennox & Addington |
| Municipality: | Stone Mills |
| Neighbourhood: | Stone Mills |
| Style: | 2-Storey |
| Approximate Age: | 31-50 |
| Tax: | $3,950 |
| Beds: | 3 |
| Baths: | 2 |
| Fireplace: | Y |
| Pool: | None |
Locatin Map:
Payment Calculator:
- Color Examples
- Green
- Black and Gold
- Dark Navy Blue And Gold
- Cyan
- Black
- Purple
- Gray
- Blue and Black
- Orange and Black
- Red
- Magenta
- Gold
- Device Examples

