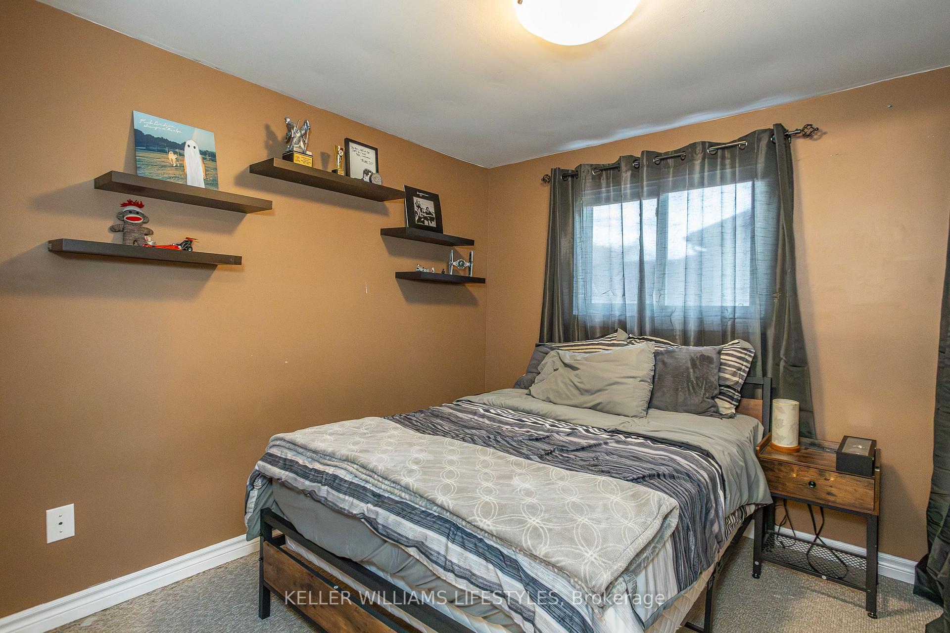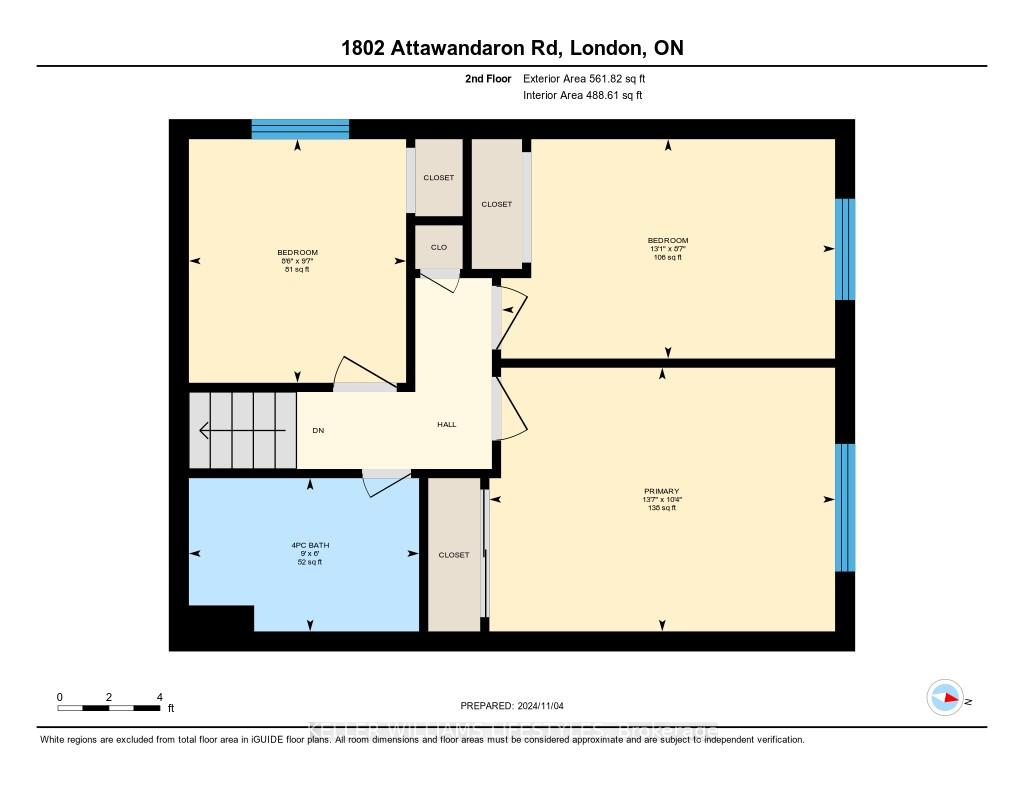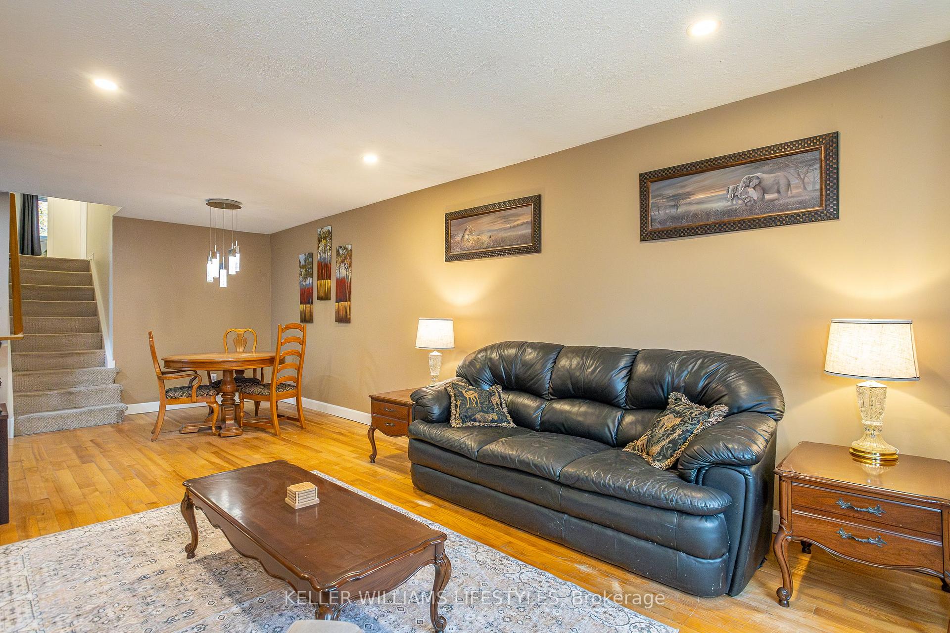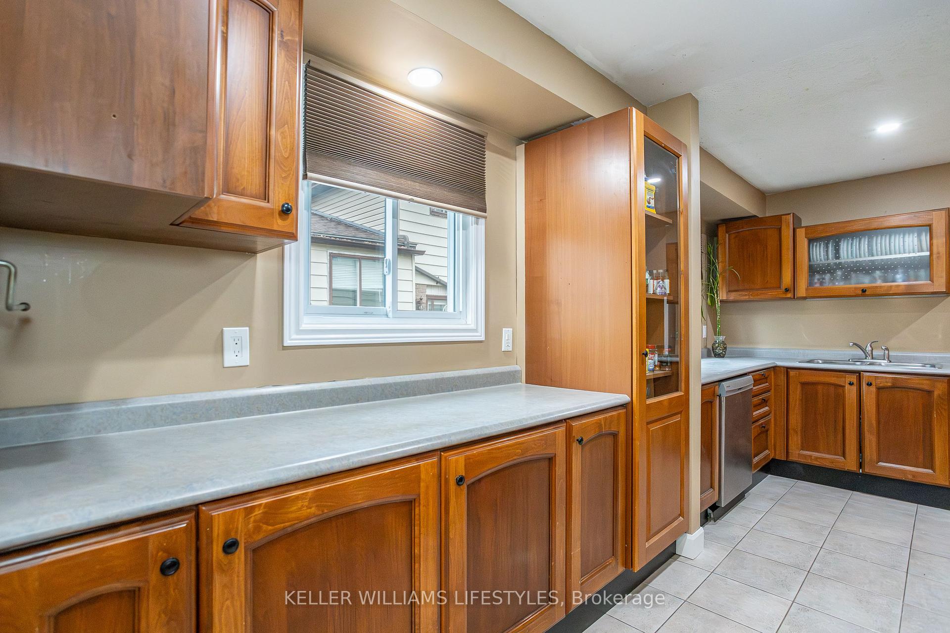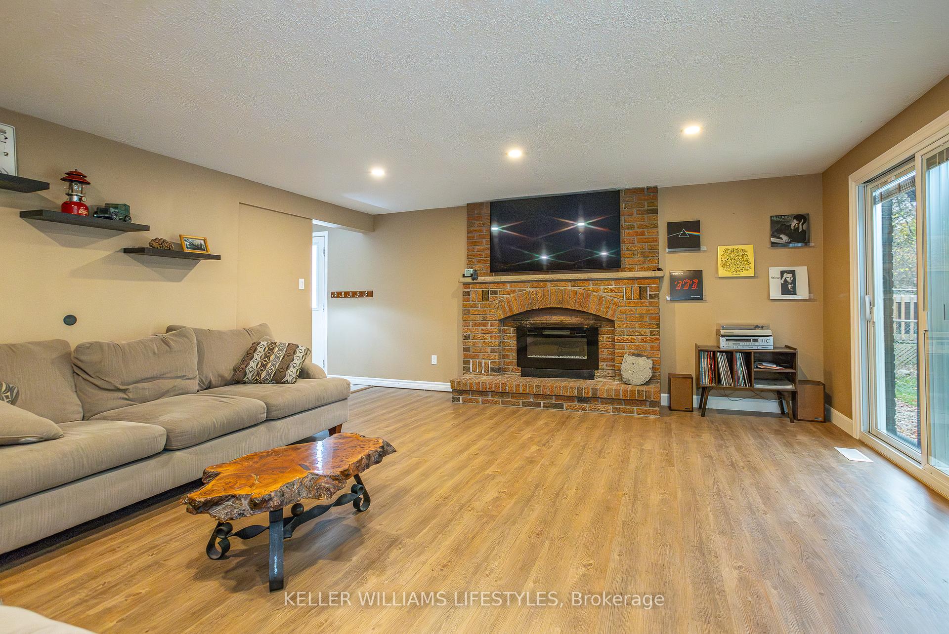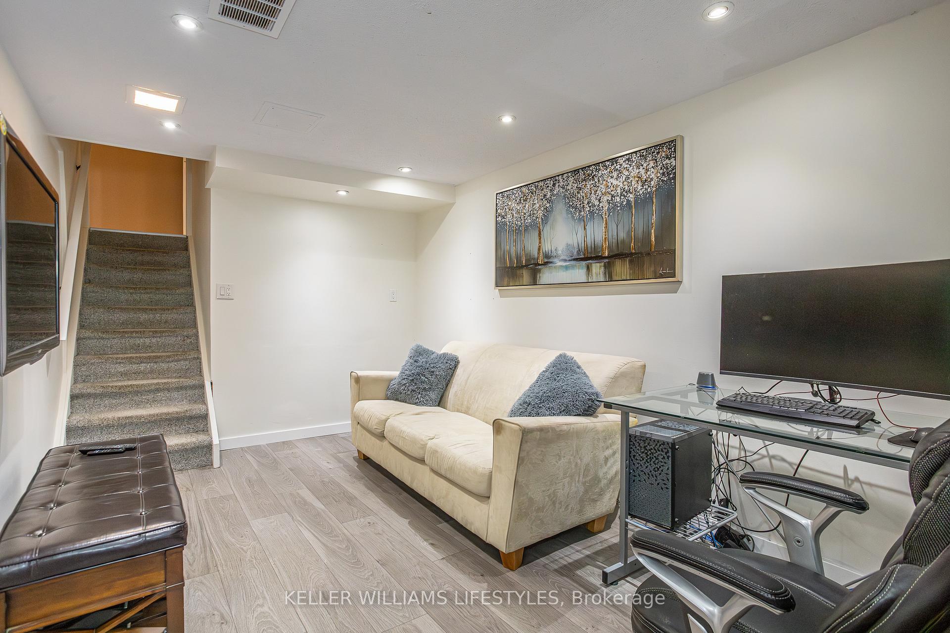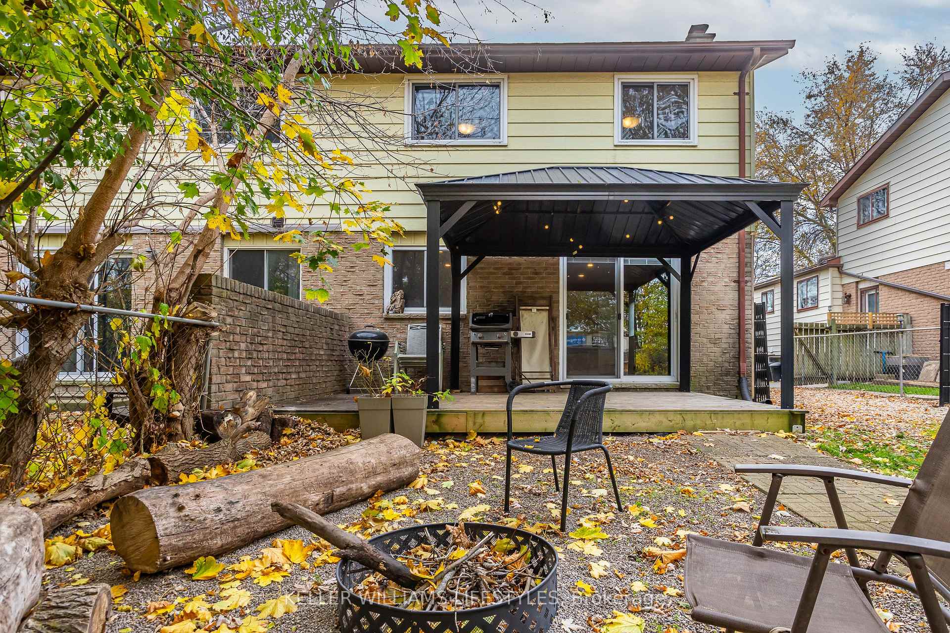$489,900
Available - For Sale
Listing ID: X10407796
1802 Attawandaron Rd , London, N6G 3N1, Ontario
| Great north London location! This spacious 3 bedroom, 2 bath semi detached 4 level backsplit provides ample space for the whole family. With recent big ticket updates such as upper floor bathroom (2024), furnace and central air (2024), windows, front door and rear patio door (within the last five years), this home is ready for a new owner to take it to the next level. The large family room provides entertaining space with a newer patio door to a fenced yard and the lower level rec room and office gives the youngsters a great area to hang out with friends. This home offers a fantastic opportunity to get into the housing market in a sought after location close to a lot of amenities. |
| Price | $489,900 |
| Taxes: | $3168.70 |
| Assessment: | $202000 |
| Assessment Year: | 2024 |
| Address: | 1802 Attawandaron Rd , London, N6G 3N1, Ontario |
| Lot Size: | 30.06 x 150.37 (Feet) |
| Acreage: | < .50 |
| Directions/Cross Streets: | Wonderland Road North and Aldersbrook |
| Rooms: | 7 |
| Rooms +: | 3 |
| Bedrooms: | 3 |
| Bedrooms +: | |
| Kitchens: | 1 |
| Family Room: | Y |
| Basement: | Other, Part Fin |
| Approximatly Age: | 31-50 |
| Property Type: | Semi-Detached |
| Style: | Backsplit 4 |
| Exterior: | Alum Siding, Brick |
| Garage Type: | None |
| (Parking/)Drive: | Private |
| Drive Parking Spaces: | 3 |
| Pool: | None |
| Other Structures: | Garden Shed |
| Approximatly Age: | 31-50 |
| Approximatly Square Footage: | 1100-1500 |
| Property Features: | Fenced Yard, Hospital, Library, Place Of Worship, Public Transit, School |
| Fireplace/Stove: | Y |
| Heat Source: | Gas |
| Heat Type: | Forced Air |
| Central Air Conditioning: | Central Air |
| Laundry Level: | Lower |
| Elevator Lift: | N |
| Sewers: | Sewers |
| Water: | Municipal |
| Utilities-Cable: | Y |
| Utilities-Hydro: | Y |
| Utilities-Gas: | Y |
| Utilities-Telephone: | Y |
$
%
Years
This calculator is for demonstration purposes only. Always consult a professional
financial advisor before making personal financial decisions.
| Although the information displayed is believed to be accurate, no warranties or representations are made of any kind. |
| KELLER WILLIAMS LIFESTYLES |
|
|

Dir:
1-866-382-2968
Bus:
416-548-7854
Fax:
416-981-7184
| Virtual Tour | Book Showing | Email a Friend |
Jump To:
At a Glance:
| Type: | Freehold - Semi-Detached |
| Area: | Middlesex |
| Municipality: | London |
| Neighbourhood: | North F |
| Style: | Backsplit 4 |
| Lot Size: | 30.06 x 150.37(Feet) |
| Approximate Age: | 31-50 |
| Tax: | $3,168.7 |
| Beds: | 3 |
| Baths: | 2 |
| Fireplace: | Y |
| Pool: | None |
Locatin Map:
Payment Calculator:
- Color Examples
- Green
- Black and Gold
- Dark Navy Blue And Gold
- Cyan
- Black
- Purple
- Gray
- Blue and Black
- Orange and Black
- Red
- Magenta
- Gold
- Device Examples





