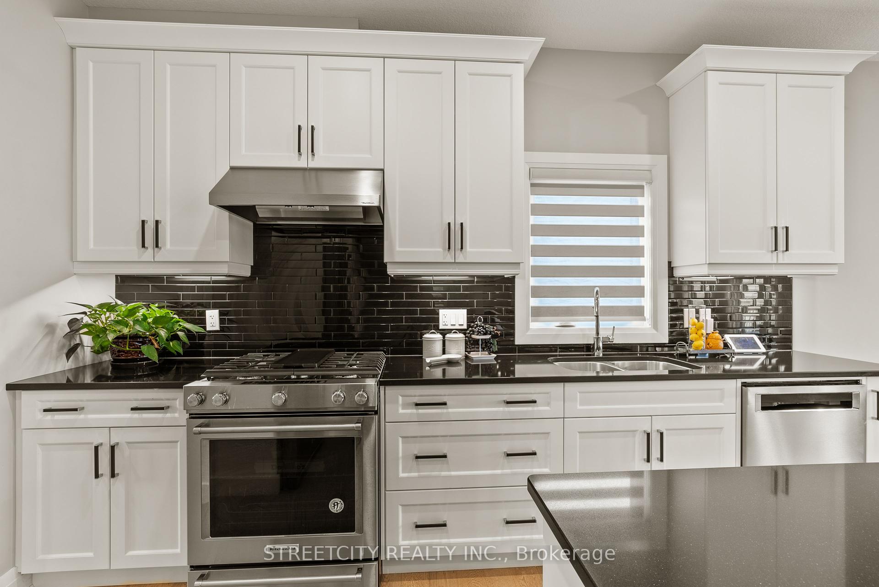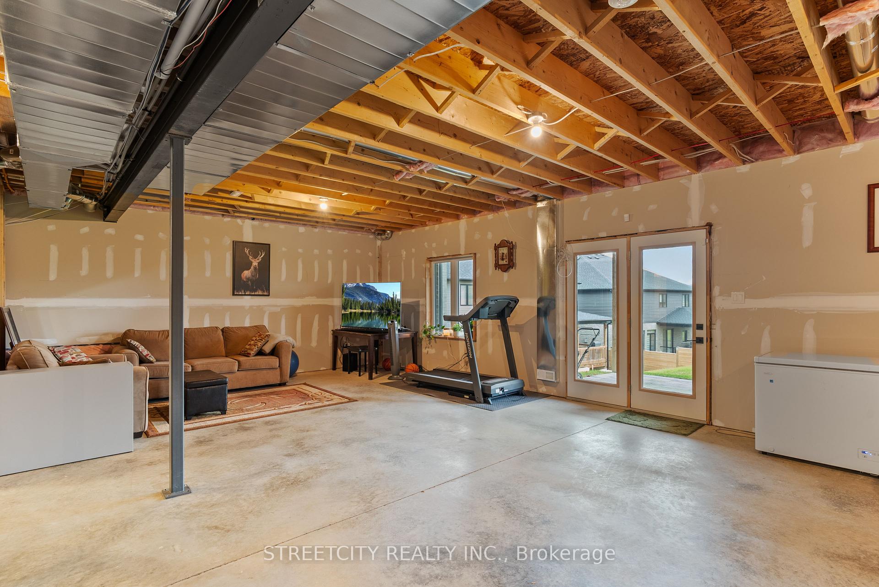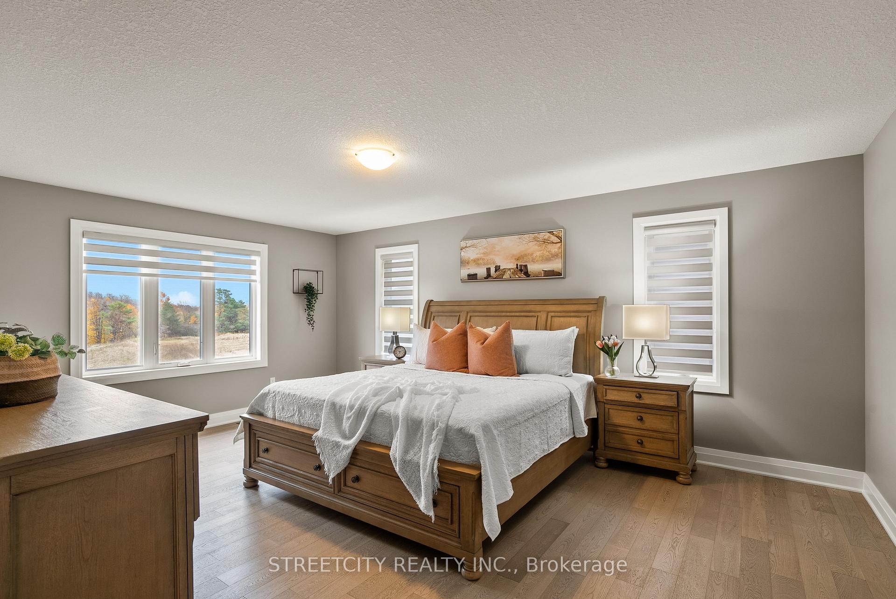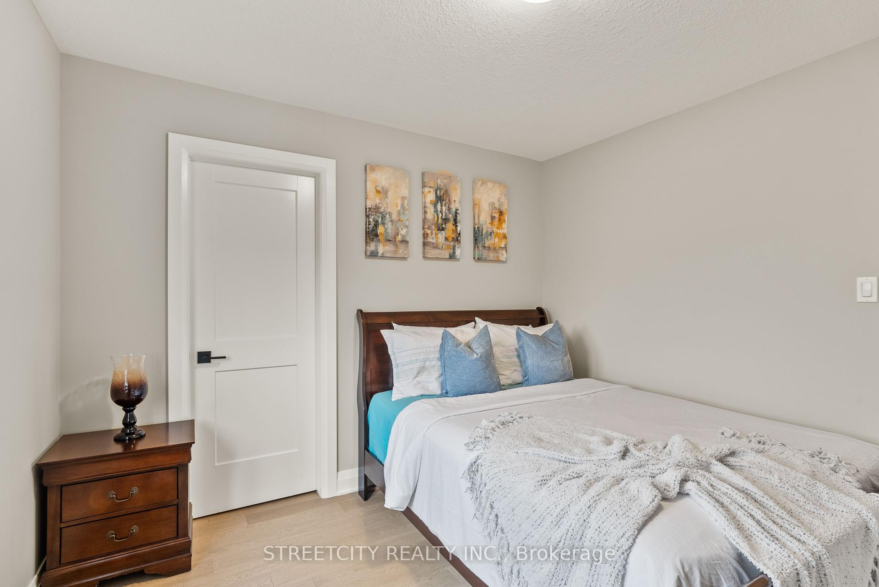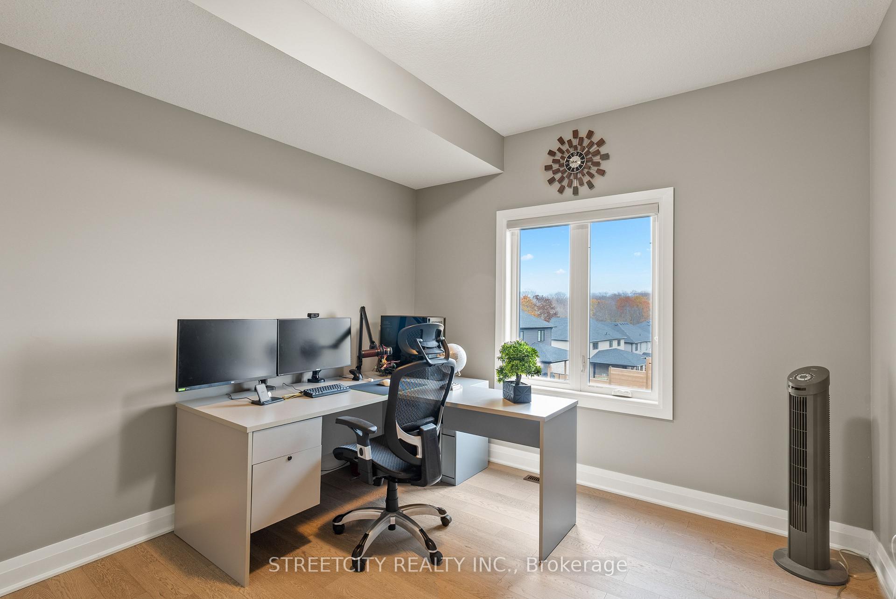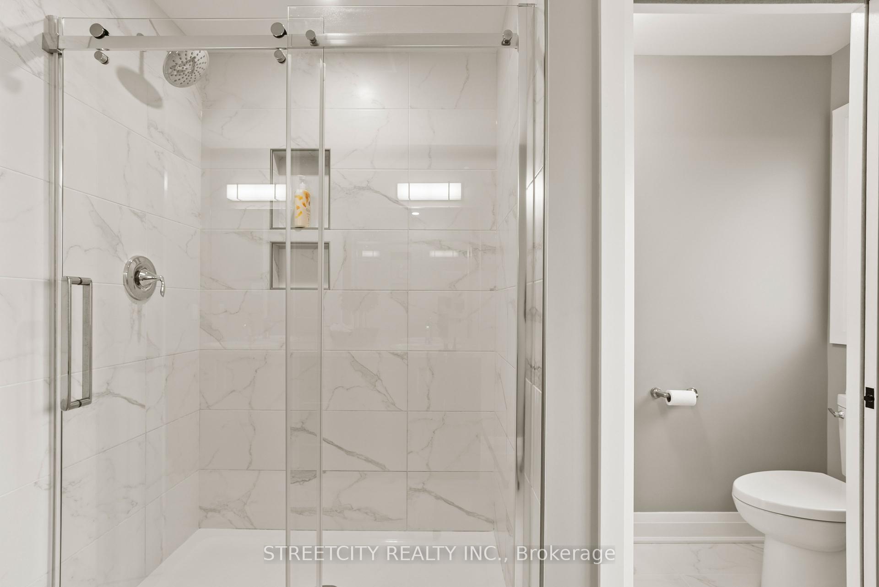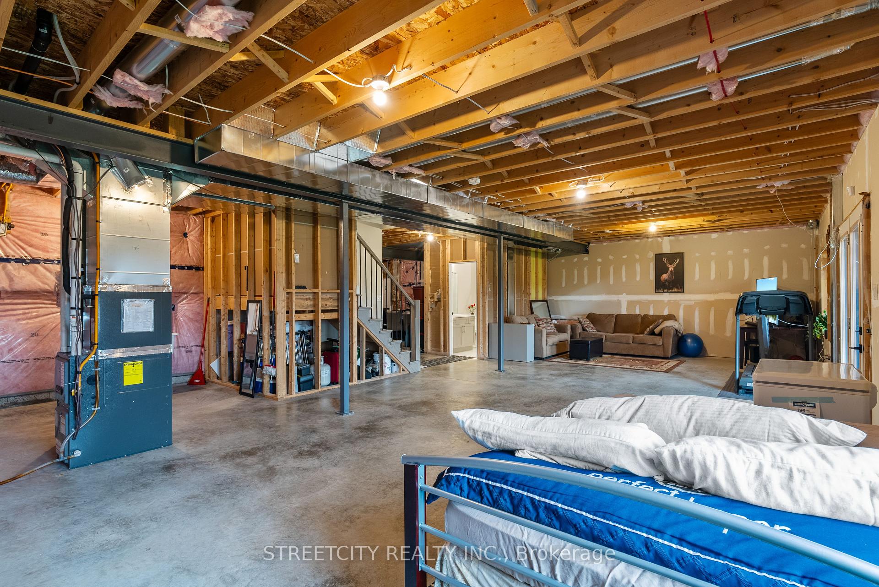$1,249,200
Available - For Sale
Listing ID: X10387020
1135 Meadowlark Rdge , London, N6M 0H3, Ontario
| Welcome to 1135 MEADOWLARK RIDGE, AN ENERGY STAR CERTIFIED HOME with walk-out basement (9 foot Height)luxurious home Built by Rembrandt Homes that promises high-end living and exceptional superior craftsmanship. The main level features 9-foot ceilings with large windows creating a spacious & great look. 4 spacious bedrooms, Den, separate dining and 3.5 bath .This home offers ample room for your family. open-concept kitchen with quartz countertops, freestanding island, walk-in pantry, and separate dining area perfect for family gatherings. engineered hardwood floors, upgraded lighting including pot lights throughout. Open-concept family living with a fireplace, ideal for enjoying your evenings with natural beauty. Step out onto the covered deck with railing offering another amazing view. Prime Location- Situated in a family-friendly neighborhood & ensuring convenience and peace of mind. this home is close to top-rated schools, shopping centers and hospitals only few minutes for 401. Contact us today to schedule a viewing! |
| Price | $1,249,200 |
| Taxes: | $6592.00 |
| Address: | 1135 Meadowlark Rdge , London, N6M 0H3, Ontario |
| Lot Size: | 62.24 x 115.05 (Feet) |
| Acreage: | < .50 |
| Directions/Cross Streets: | MEADOWLARK RDGE |
| Rooms: | 8 |
| Bedrooms: | 4 |
| Bedrooms +: | |
| Kitchens: | 1 |
| Family Room: | Y |
| Basement: | Unfinished, W/O |
| Approximatly Age: | 0-5 |
| Property Type: | Detached |
| Style: | 2-Storey |
| Exterior: | Brick, Stone |
| Garage Type: | Attached |
| (Parking/)Drive: | Pvt Double |
| Drive Parking Spaces: | 2 |
| Pool: | None |
| Approximatly Age: | 0-5 |
| Approximatly Square Footage: | 2500-3000 |
| Property Features: | Hospital |
| Fireplace/Stove: | Y |
| Heat Source: | Gas |
| Heat Type: | Forced Air |
| Central Air Conditioning: | Central Air |
| Laundry Level: | Main |
| Sewers: | Sewers |
| Water: | Municipal |
$
%
Years
This calculator is for demonstration purposes only. Always consult a professional
financial advisor before making personal financial decisions.
| Although the information displayed is believed to be accurate, no warranties or representations are made of any kind. |
| STREETCITY REALTY INC. |
|
|

Dir:
1-866-382-2968
Bus:
416-548-7854
Fax:
416-981-7184
| Virtual Tour | Book Showing | Email a Friend |
Jump To:
At a Glance:
| Type: | Freehold - Detached |
| Area: | Middlesex |
| Municipality: | London |
| Neighbourhood: | South S |
| Style: | 2-Storey |
| Lot Size: | 62.24 x 115.05(Feet) |
| Approximate Age: | 0-5 |
| Tax: | $6,592 |
| Beds: | 4 |
| Baths: | 4 |
| Fireplace: | Y |
| Pool: | None |
Locatin Map:
Payment Calculator:
- Color Examples
- Green
- Black and Gold
- Dark Navy Blue And Gold
- Cyan
- Black
- Purple
- Gray
- Blue and Black
- Orange and Black
- Red
- Magenta
- Gold
- Device Examples

