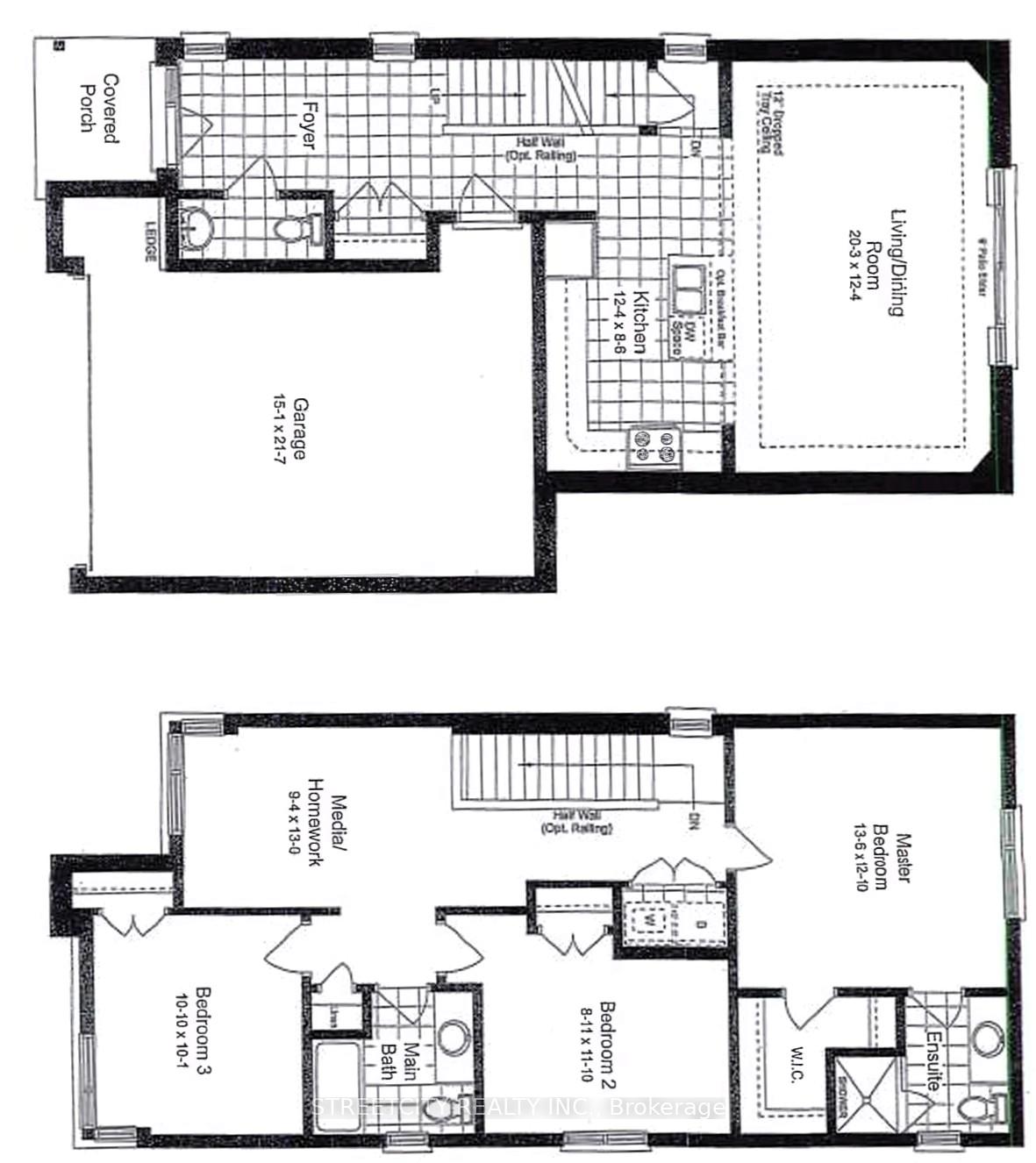$2,800
Available - For Rent
Listing ID: X10408709
2032 Evans Blvd , London, N6M 0J7, Ontario
| Discover the charm of Summerside, one of London's most sought-after neighborhoods. This stunning modern home, built by The Ironstone Building Company Inc., offers a California-inspired design with functional elegance. Nestled on a serene ravine lot with no rear neighbors, this detached home features 3 spacious bedrooms, 2.5 baths, and an open-concept living and dining area. The kitchen boasts beautiful cabinetry and stainless steel appliances. The layout is ideal for both relaxation and entertaining, and the large backyard provides a peaceful retreat. Conveniently located near Highbury Ave, you'll have easy access to the 401, Veterans Memorial Parkway, hospitals, shopping malls, and transportation routes. Don't miss this exceptional opportunity to live in comfort and style! |
| Price | $2,800 |
| Address: | 2032 Evans Blvd , London, N6M 0J7, Ontario |
| Lot Size: | 38.28 x 131.56 (Feet) |
| Acreage: | < .50 |
| Directions/Cross Streets: | Bradley Ave & Chelton Rd |
| Rooms: | 10 |
| Bedrooms: | 3 |
| Bedrooms +: | |
| Kitchens: | 1 |
| Family Room: | Y |
| Basement: | Unfinished |
| Furnished: | N |
| Approximatly Age: | 0-5 |
| Property Type: | Detached |
| Style: | 2-Storey |
| Exterior: | Brick, Vinyl Siding |
| Garage Type: | Attached |
| (Parking/)Drive: | Available |
| Drive Parking Spaces: | 2 |
| Pool: | None |
| Private Entrance: | Y |
| Laundry Access: | Ensuite |
| Approximatly Age: | 0-5 |
| Property Features: | Park, Ravine, School |
| Common Elements Included: | Y |
| Parking Included: | Y |
| Fireplace/Stove: | N |
| Heat Source: | Gas |
| Heat Type: | Forced Air |
| Central Air Conditioning: | Central Air |
| Laundry Level: | Upper |
| Sewers: | Sewers |
| Water: | Municipal |
| Utilities-Cable: | A |
| Utilities-Hydro: | A |
| Utilities-Gas: | A |
| Utilities-Telephone: | A |
| Although the information displayed is believed to be accurate, no warranties or representations are made of any kind. |
| STREETCITY REALTY INC. |
|
|

Dir:
1-866-382-2968
Bus:
416-548-7854
Fax:
416-981-7184
| Book Showing | Email a Friend |
Jump To:
At a Glance:
| Type: | Freehold - Detached |
| Area: | Middlesex |
| Municipality: | London |
| Neighbourhood: | South U |
| Style: | 2-Storey |
| Lot Size: | 38.28 x 131.56(Feet) |
| Approximate Age: | 0-5 |
| Beds: | 3 |
| Baths: | 3 |
| Fireplace: | N |
| Pool: | None |
Locatin Map:
- Color Examples
- Green
- Black and Gold
- Dark Navy Blue And Gold
- Cyan
- Black
- Purple
- Gray
- Blue and Black
- Orange and Black
- Red
- Magenta
- Gold
- Device Examples













