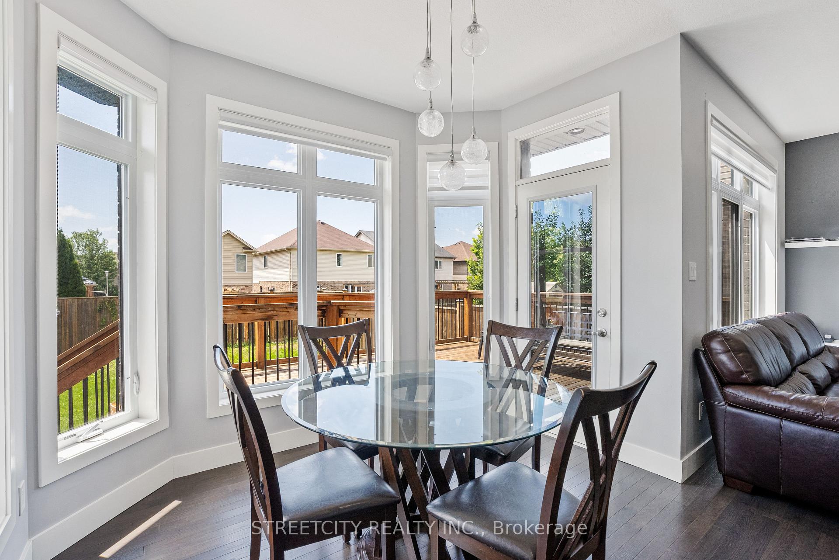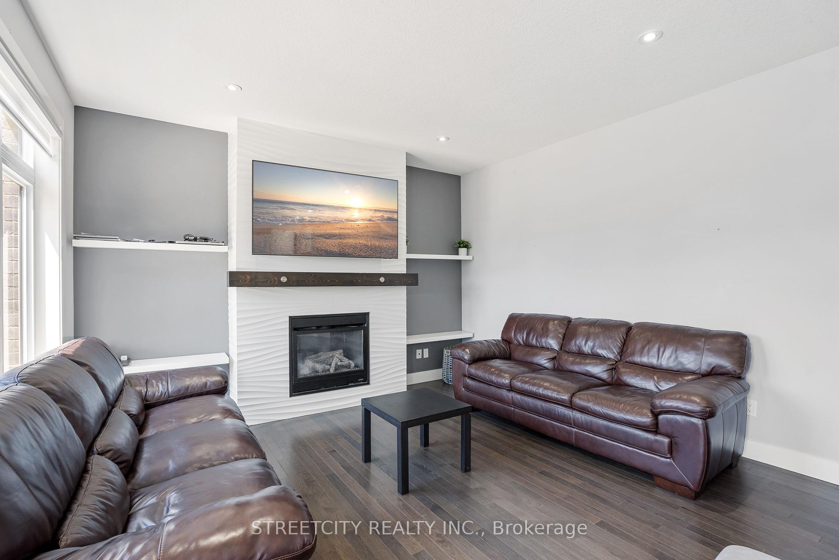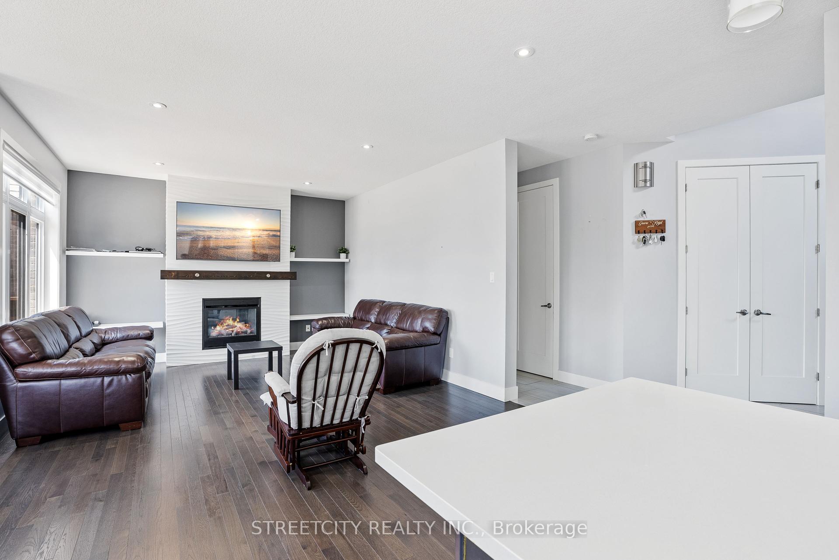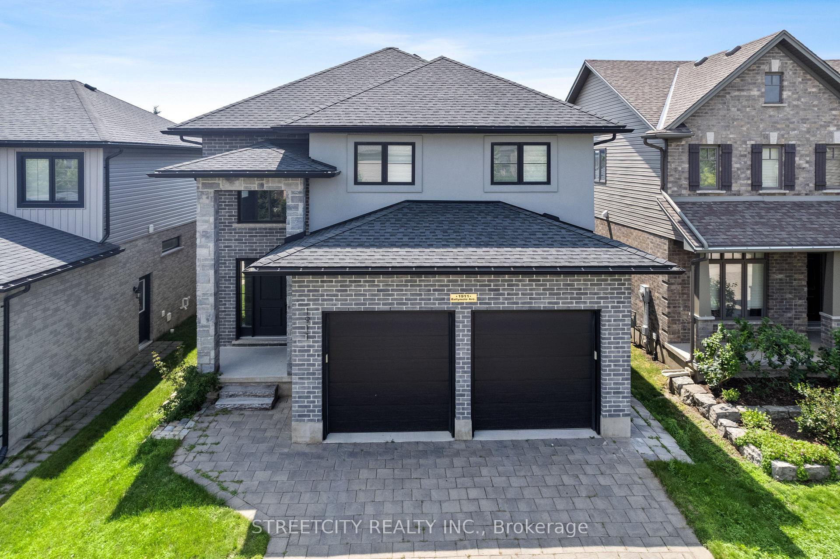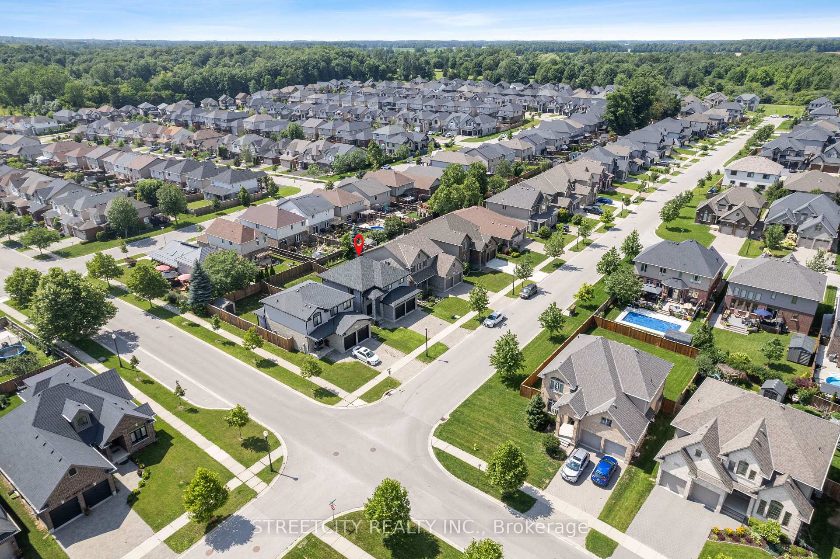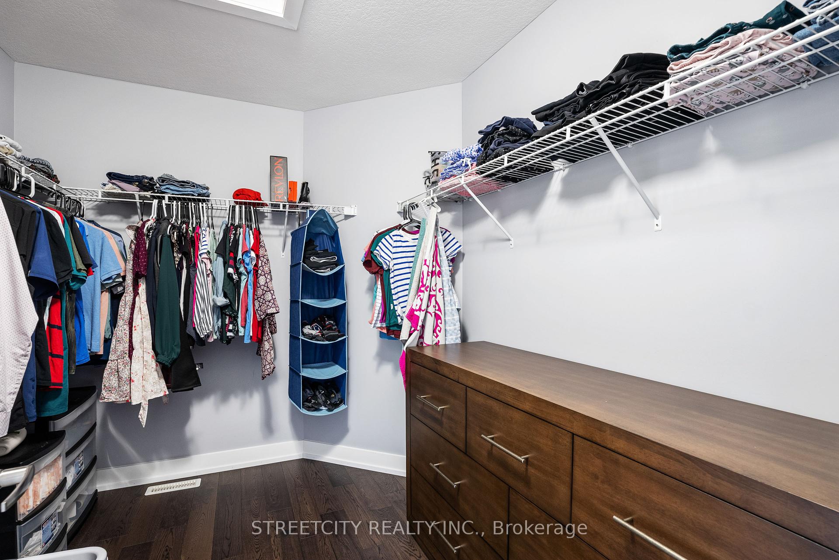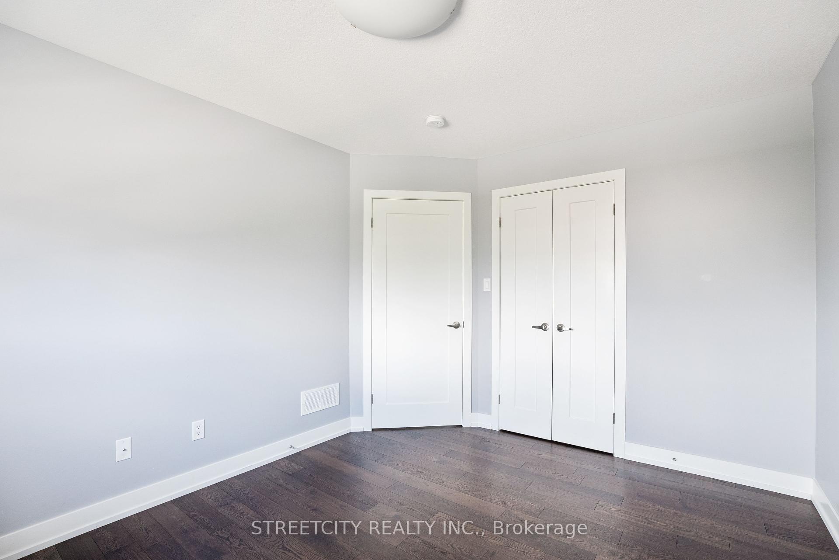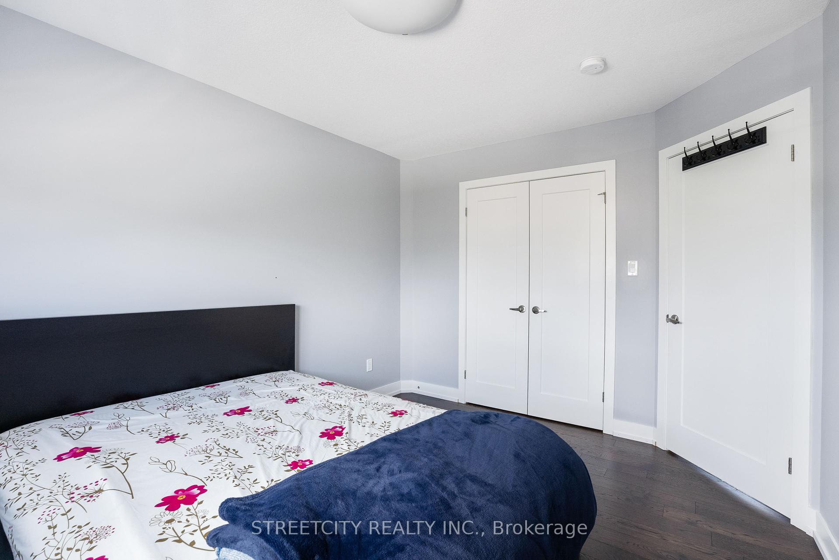$3,000
Available - For Rent
Listing ID: X10408094
1911 BALLYMOTE Ave , London, N5X 0J5, Ontario
| Seize the opportunity to lease this stunning home in North East London's prestigious community. This beautifully finished property boasts 3+1 bedrooms, 3.5 bathrooms, and a spacious kitchen with stainless steel appliances, a pantry, a large quartz island, and trendy cabinets. The open concept floor plan, enhanced by tall doors and windows, floods the space with natural light. Enjoy cozy moments by the gas fireplace, perfect for family gatherings and entertaining. Upstairs, the master bedroom offers a large walk-in closet and an ensuite with his/her sinks, a soaker tub, and a glass shower, while two additional bedrooms have generous closets. The professionally finished basement includes a versatile Rec Room, an additional bedroom, and a full bathroom, ideal for guests or family time. The property also features a 2-car garage, a huge deck, and a fenced yard for privacy. |
| Extras: This property is conveniently located near Masonville Mall, UWO, the YMCA, and the library, with access to top-rated schools and a school bus service. |
| Price | $3,000 |
| Address: | 1911 BALLYMOTE Ave , London, N5X 0J5, Ontario |
| Lot Size: | 39.00 x 114.00 (Feet) |
| Acreage: | < .50 |
| Directions/Cross Streets: | North Wenige Dr & Ballymote Av |
| Rooms: | 11 |
| Rooms +: | 3 |
| Bedrooms: | 3 |
| Bedrooms +: | 1 |
| Kitchens: | 1 |
| Kitchens +: | 0 |
| Family Room: | Y |
| Basement: | Finished, Full |
| Furnished: | N |
| Approximatly Age: | 6-15 |
| Property Type: | Detached |
| Style: | 2-Storey |
| Exterior: | Brick, Vinyl Siding |
| Garage Type: | Attached |
| (Parking/)Drive: | Pvt Double |
| Drive Parking Spaces: | 2 |
| Pool: | None |
| Private Entrance: | Y |
| Laundry Access: | Ensuite |
| Approximatly Age: | 6-15 |
| Approximatly Square Footage: | 2500-3000 |
| Property Features: | Library, Park, Place Of Worship, School |
| Common Elements Included: | Y |
| Parking Included: | Y |
| Fireplace/Stove: | Y |
| Heat Source: | Gas |
| Heat Type: | Forced Air |
| Central Air Conditioning: | Central Air |
| Laundry Level: | Main |
| Elevator Lift: | N |
| Sewers: | Sewers |
| Water: | Municipal |
| Utilities-Cable: | A |
| Utilities-Hydro: | A |
| Utilities-Gas: | A |
| Utilities-Telephone: | A |
| Although the information displayed is believed to be accurate, no warranties or representations are made of any kind. |
| STREETCITY REALTY INC. |
|
|

Dir:
1-866-382-2968
Bus:
416-548-7854
Fax:
416-981-7184
| Book Showing | Email a Friend |
Jump To:
At a Glance:
| Type: | Freehold - Detached |
| Area: | Middlesex |
| Municipality: | London |
| Neighbourhood: | North C |
| Style: | 2-Storey |
| Lot Size: | 39.00 x 114.00(Feet) |
| Approximate Age: | 6-15 |
| Beds: | 3+1 |
| Baths: | 4 |
| Fireplace: | Y |
| Pool: | None |
Locatin Map:
- Color Examples
- Green
- Black and Gold
- Dark Navy Blue And Gold
- Cyan
- Black
- Purple
- Gray
- Blue and Black
- Orange and Black
- Red
- Magenta
- Gold
- Device Examples

