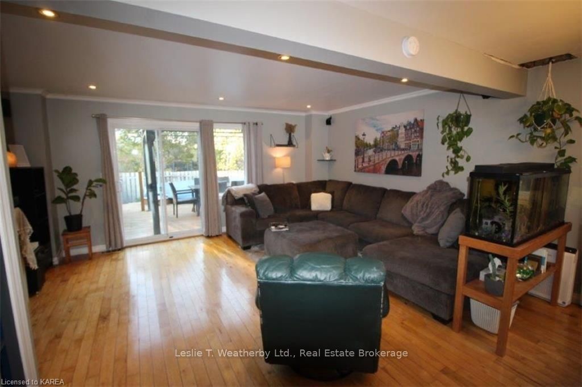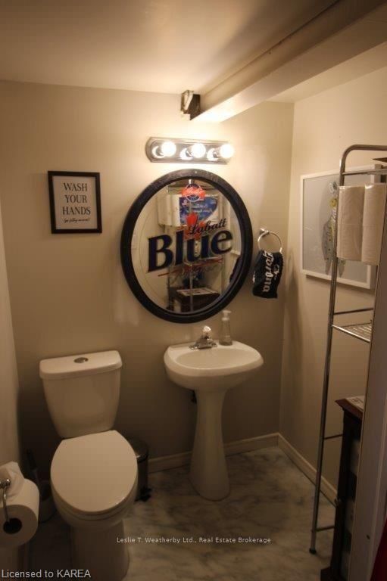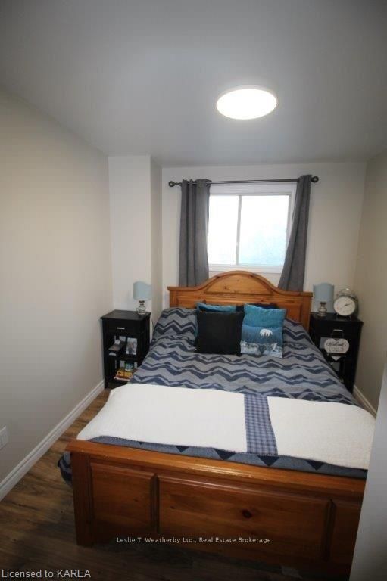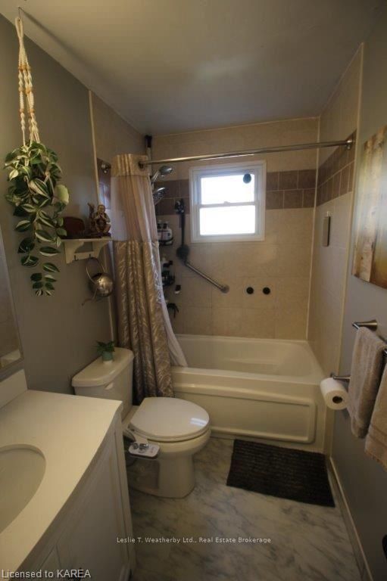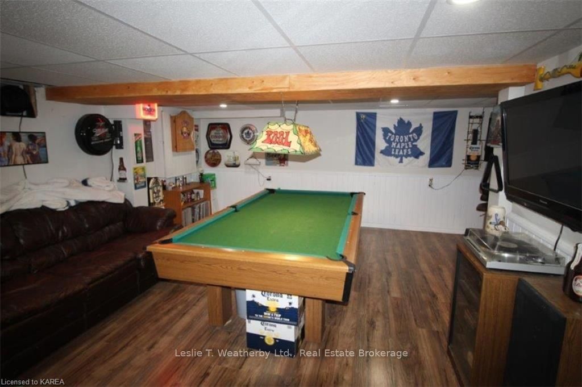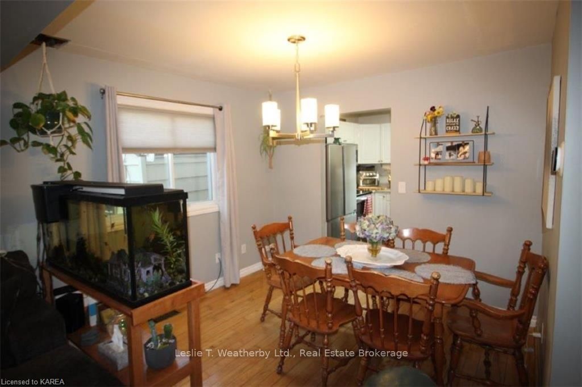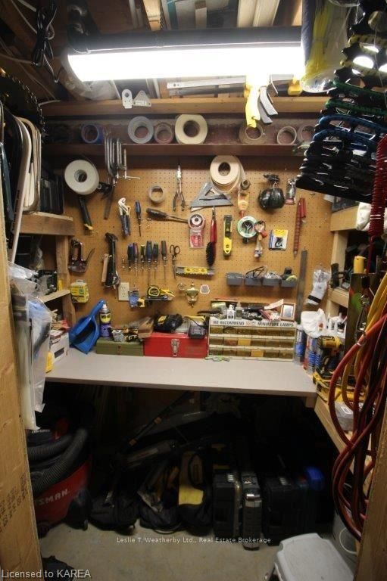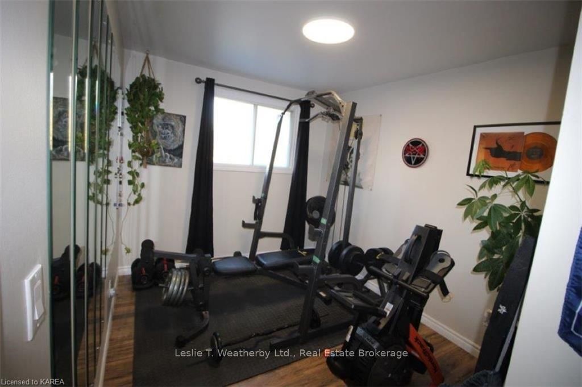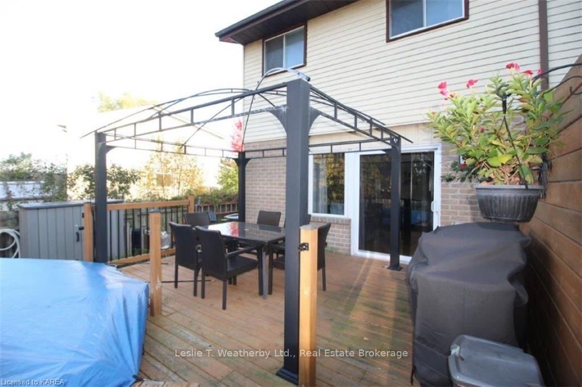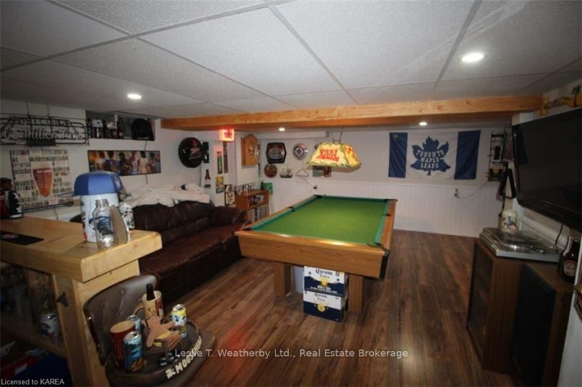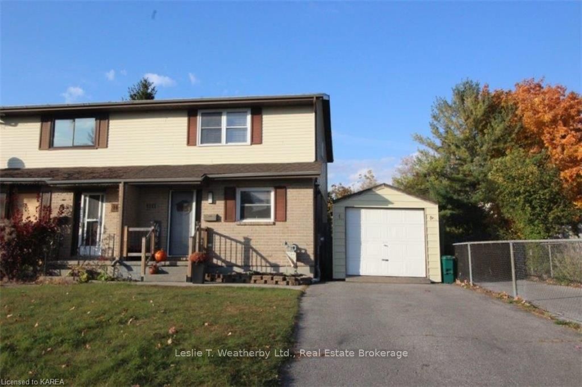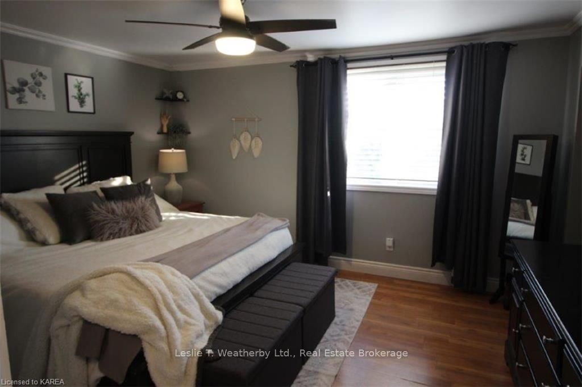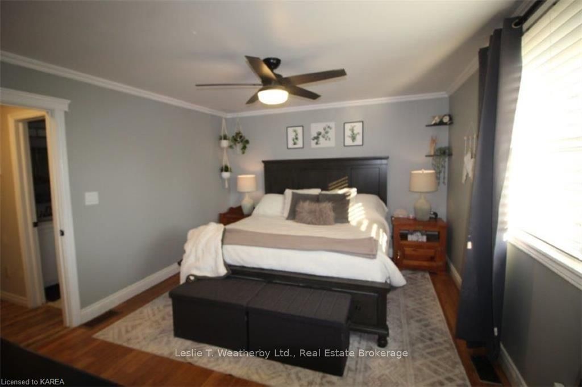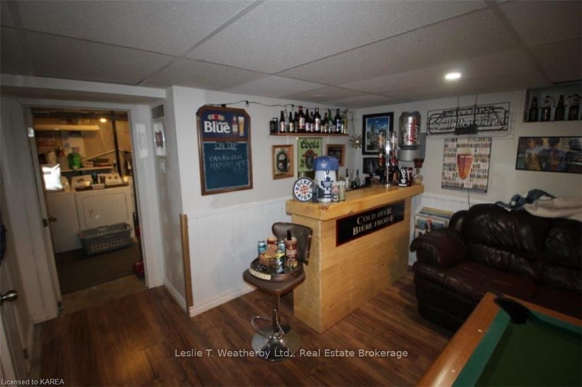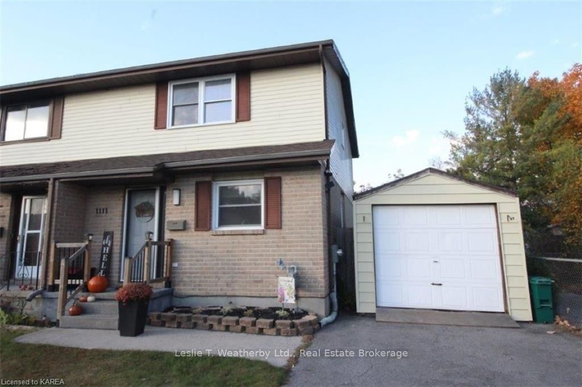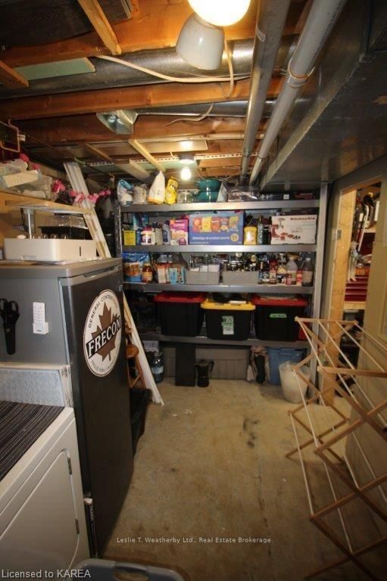$449,900
Available - For Sale
Listing ID: X9507657
1111 HICKORYWOOD Cres , Kingston, K7P 2H2, Ontario
| Welcome to 1111 Hickorywood Crescent in desirable Cataraqui Woods Subdivision in the City of Kingston's West End. This cozy semi-detached two storey home offers a perfect blend of comfort and affordability, making it an ideal starter home or rental. It has a modern interior with a good floor plan layout. Enjoy the fenced rear yard from your rear deck overlooking the above ground pool or on the concrete patio. There is ample storage in the shed and parking for 2 vehicles in the driveway. In 2024 the roof was shingled and a new gas furnace and hot water tank installed. Don't miss the opportunity to live in a great neighbourhood. |
| Price | $449,900 |
| Taxes: | $3097.67 |
| Assessment: | $221000 |
| Assessment Year: | 2024 |
| Address: | 1111 HICKORYWOOD Cres , Kingston, K7P 2H2, Ontario |
| Lot Size: | 32.58 x 93.90 (Feet) |
| Acreage: | < .50 |
| Directions/Cross Streets: | Gardiners Road or Bayridge Drive north of Princess Street to Cataraqui Woods Drive, south on Cedarwo |
| Rooms: | 7 |
| Rooms +: | 2 |
| Bedrooms: | 3 |
| Bedrooms +: | 0 |
| Kitchens: | 1 |
| Kitchens +: | 0 |
| Basement: | Full, Part Fin |
| Approximatly Age: | 31-50 |
| Property Type: | Semi-Detached |
| Style: | 2-Storey |
| Exterior: | Alum Siding, Brick |
| (Parking/)Drive: | Other |
| Drive Parking Spaces: | 2 |
| Pool: | Abv Grnd |
| Approximatly Age: | 31-50 |
| Property Features: | Golf, Hospital |
| Fireplace/Stove: | N |
| Heat Source: | Gas |
| Heat Type: | Forced Air |
| Central Air Conditioning: | Central Air |
| Elevator Lift: | N |
| Sewers: | Sewers |
| Water: | Municipal |
| Utilities-Cable: | Y |
| Utilities-Hydro: | Y |
| Utilities-Gas: | Y |
| Utilities-Telephone: | Y |
$
%
Years
This calculator is for demonstration purposes only. Always consult a professional
financial advisor before making personal financial decisions.
| Although the information displayed is believed to be accurate, no warranties or representations are made of any kind. |
| Leslie T. Weatherby Ltd., Real Estate Brokerage |
|
|

Dir:
1-866-382-2968
Bus:
416-548-7854
Fax:
416-981-7184
| Book Showing | Email a Friend |
Jump To:
At a Glance:
| Type: | Freehold - Semi-Detached |
| Area: | Frontenac |
| Municipality: | Kingston |
| Neighbourhood: | City Northwest |
| Style: | 2-Storey |
| Lot Size: | 32.58 x 93.90(Feet) |
| Approximate Age: | 31-50 |
| Tax: | $3,097.67 |
| Beds: | 3 |
| Baths: | 2 |
| Fireplace: | N |
| Pool: | Abv Grnd |
Locatin Map:
Payment Calculator:
- Color Examples
- Green
- Black and Gold
- Dark Navy Blue And Gold
- Cyan
- Black
- Purple
- Gray
- Blue and Black
- Orange and Black
- Red
- Magenta
- Gold
- Device Examples

