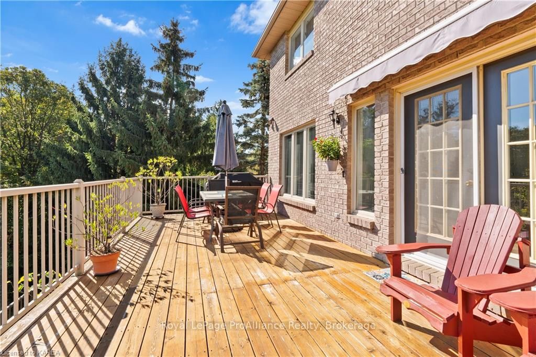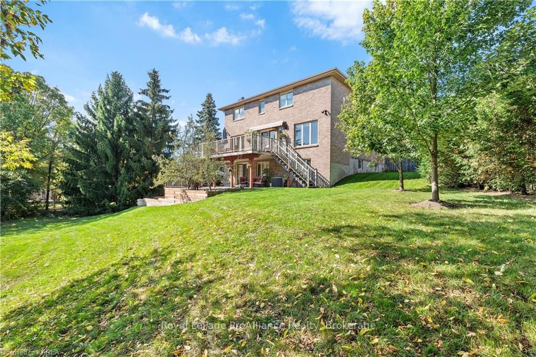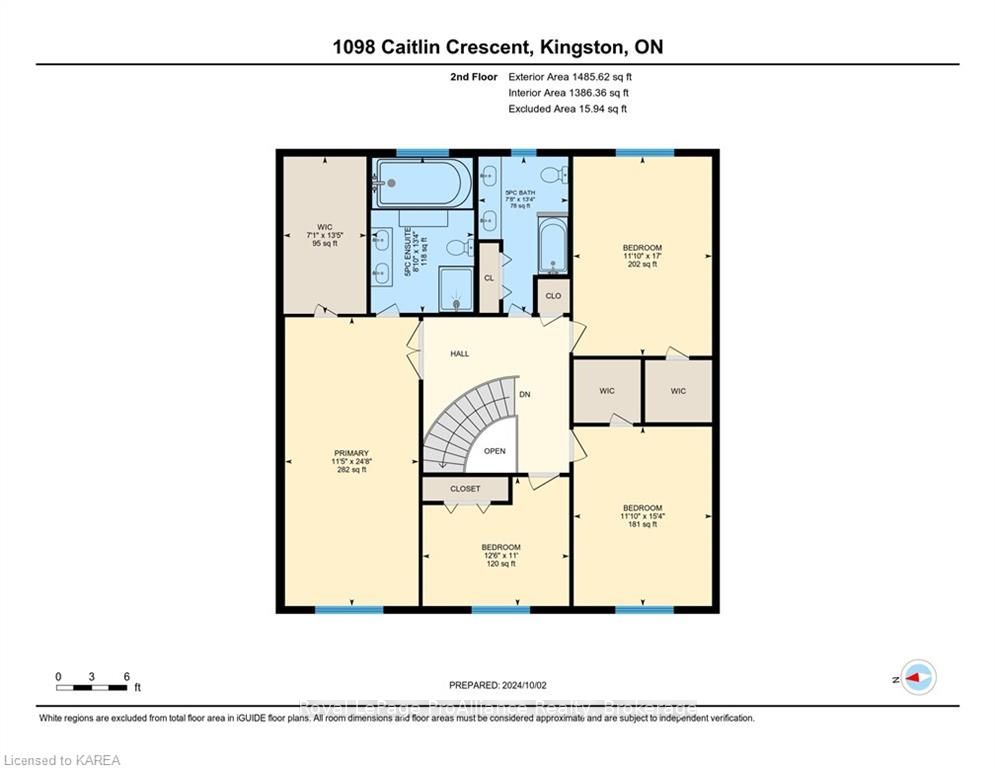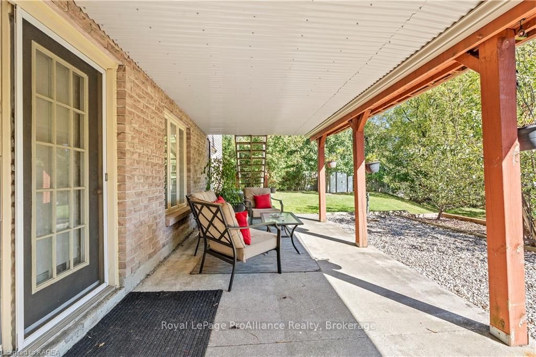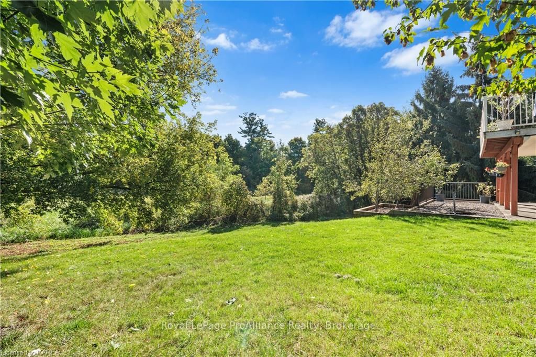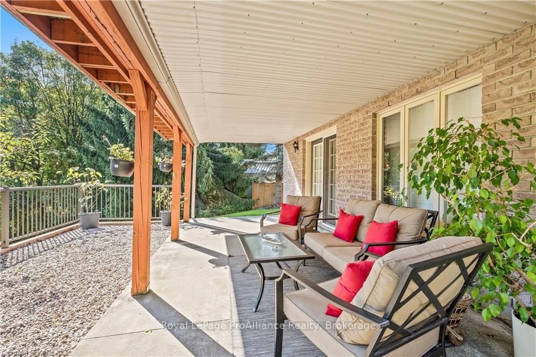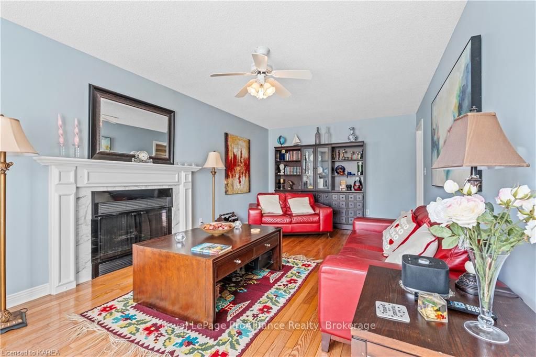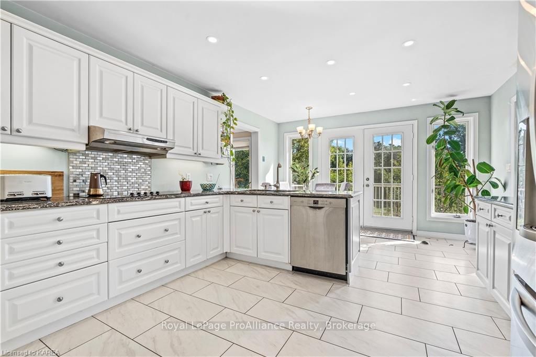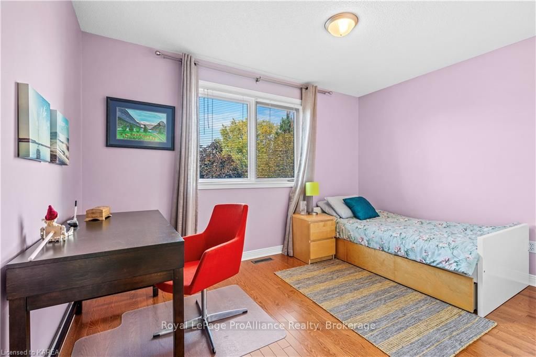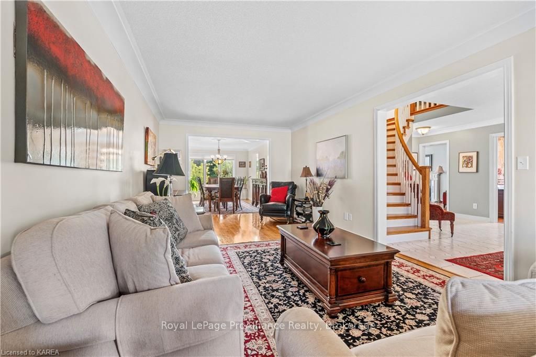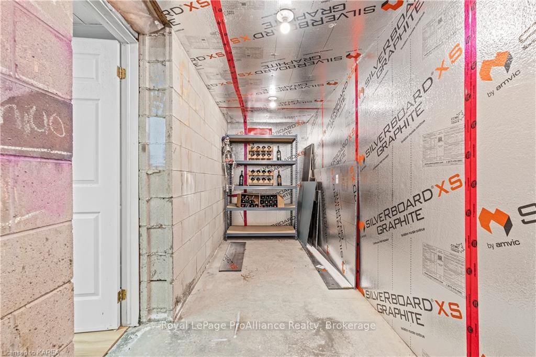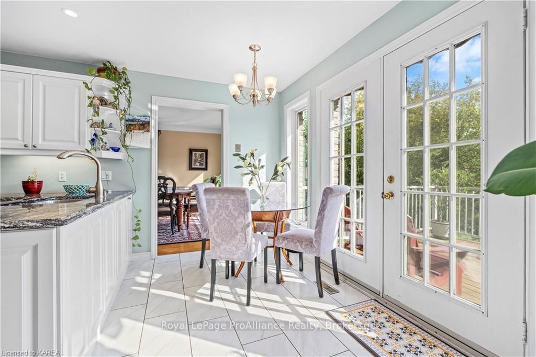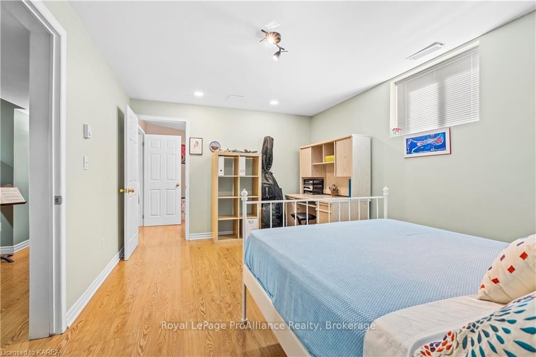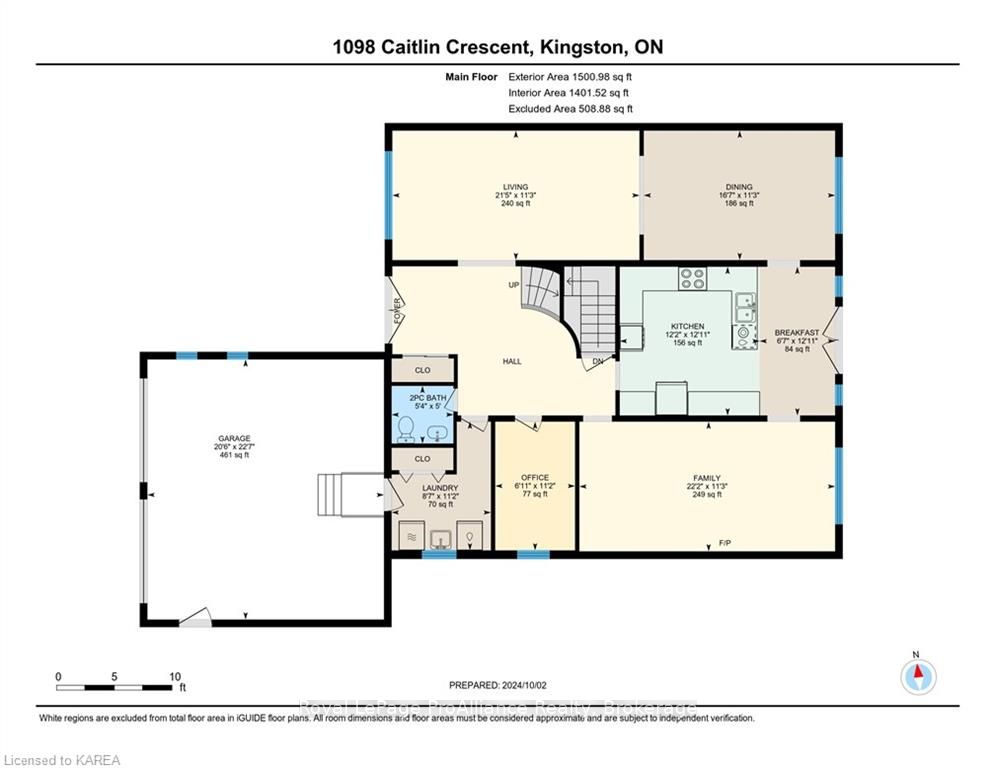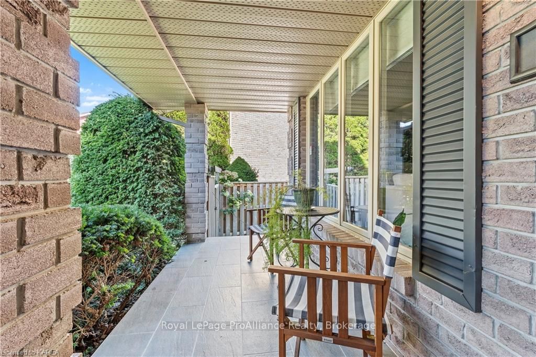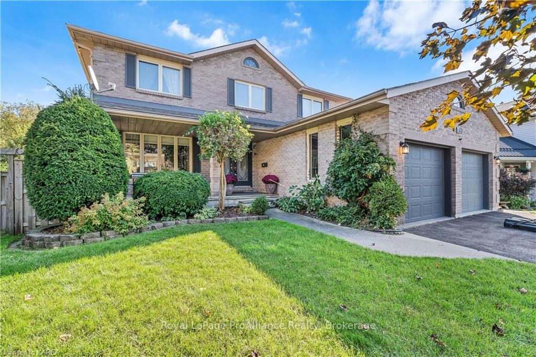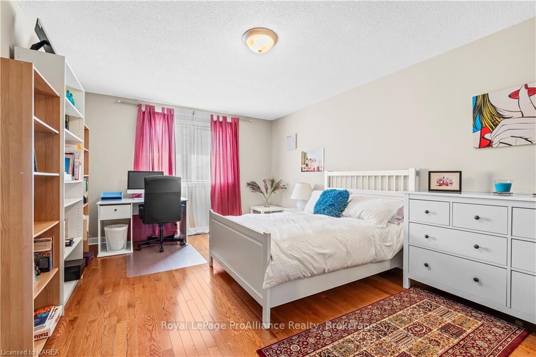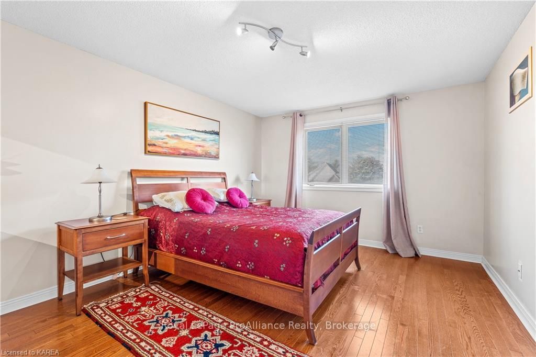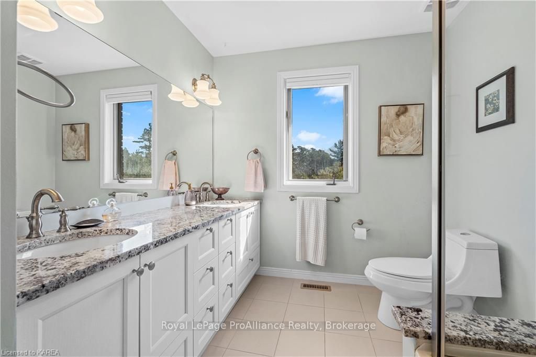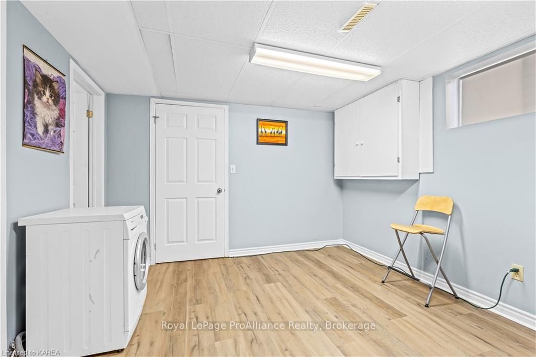$1,259,900
Available - For Sale
Listing ID: X9412660
1098 CAITLIN Cres , Kingston, K7P 2S4, Ontario
| Set on a large, desirable, pie shaped, landscaped and private lot backing onto forested green space! This all brick 4+1 BR, 3.5 bath home is located in one of Kingston's most sought after family neighborhoods with many schools and parks within walking distance. This home is gorgeous, spacious and inviting throughout! The formal LR and DR, both with hardwood floors are perfect for entertaining. The beautiful, well designed updated kitchen has granite counters, built in stainless steel appliances, ample cupboard space, and a lovely breakfast nook overlooking the deck and green space. Off the kitchen is a cozy FR with gas fp. A main floor office, 2 pc bath and laundry complete the main floor. The 4 large BR's upstairs all have hardwood floors, with 3 having walk in closets including the primary BR. The beautiful updated ensuite has a glass shower, double sinks and separate jet tub! The main bath is beautifully updated as well. The lower level has a walkout to a covered patio, an L shaped rec room with woodstove, and workout area, a guest BR and full bath and plenty of storage! If you are seeking a well built, large beautifully updated home, set on an amazing lot and in an amazing location, then look no further. |
| Price | $1,259,900 |
| Taxes: | $6952.24 |
| Assessment: | $496000 |
| Assessment Year: | 2016 |
| Address: | 1098 CAITLIN Cres , Kingston, K7P 2S4, Ontario |
| Lot Size: | 38.32 x 175.44 (Feet) |
| Acreage: | < .50 |
| Directions/Cross Streets: | Woodbine Road to Mona Drive to Lancaster Drive to Caitlin Crescent. |
| Rooms: | 14 |
| Rooms +: | 6 |
| Bedrooms: | 4 |
| Bedrooms +: | 1 |
| Kitchens: | 1 |
| Kitchens +: | 0 |
| Basement: | Finished, Full |
| Approximatly Age: | 31-50 |
| Property Type: | Detached |
| Style: | 2-Storey |
| Exterior: | Brick |
| Garage Type: | Attached |
| (Parking/)Drive: | Pvt Double |
| Drive Parking Spaces: | 4 |
| Pool: | None |
| Approximatly Age: | 31-50 |
| Fireplace/Stove: | Y |
| Heat Source: | Gas |
| Heat Type: | Forced Air |
| Central Air Conditioning: | Central Air |
| Elevator Lift: | N |
| Sewers: | Sewers |
| Water: | Municipal |
$
%
Years
This calculator is for demonstration purposes only. Always consult a professional
financial advisor before making personal financial decisions.
| Although the information displayed is believed to be accurate, no warranties or representations are made of any kind. |
| Royal LePage ProAlliance Realty, Brokerage |
|
|

Dir:
1-866-382-2968
Bus:
416-548-7854
Fax:
416-981-7184
| Book Showing | Email a Friend |
Jump To:
At a Glance:
| Type: | Freehold - Detached |
| Area: | Frontenac |
| Municipality: | Kingston |
| Neighbourhood: | North of Taylor-Kidd Blvd |
| Style: | 2-Storey |
| Lot Size: | 38.32 x 175.44(Feet) |
| Approximate Age: | 31-50 |
| Tax: | $6,952.24 |
| Beds: | 4+1 |
| Baths: | 4 |
| Fireplace: | Y |
| Pool: | None |
Locatin Map:
Payment Calculator:
- Color Examples
- Green
- Black and Gold
- Dark Navy Blue And Gold
- Cyan
- Black
- Purple
- Gray
- Blue and Black
- Orange and Black
- Red
- Magenta
- Gold
- Device Examples

