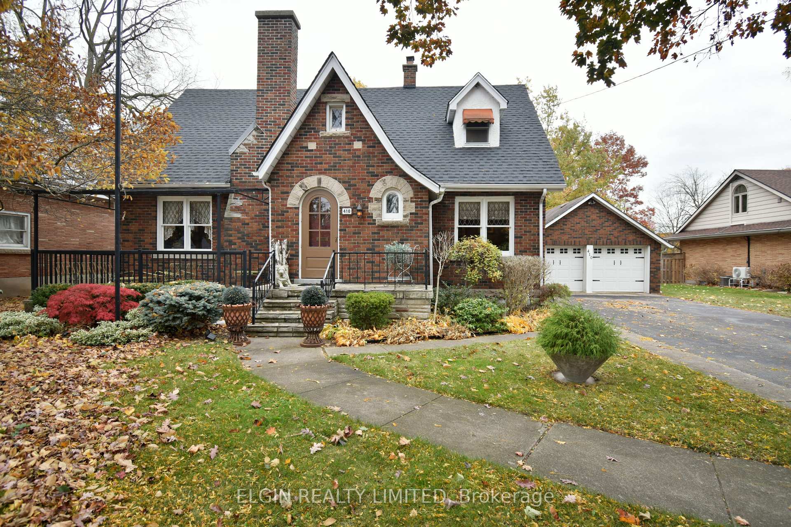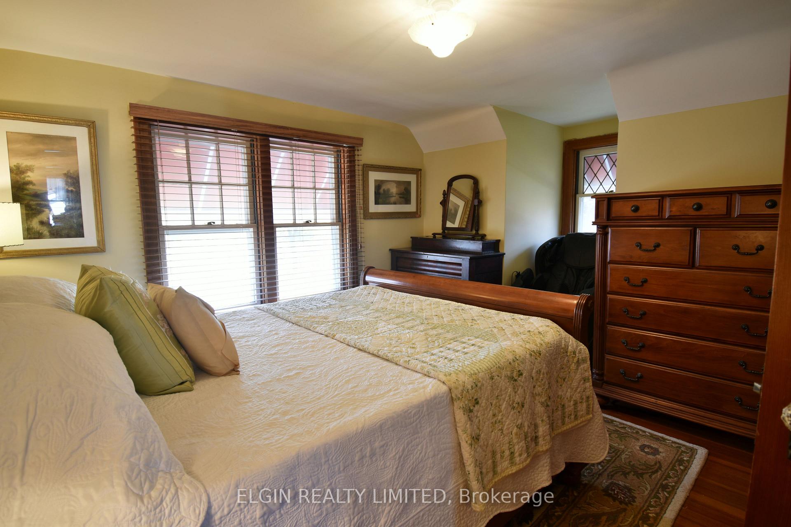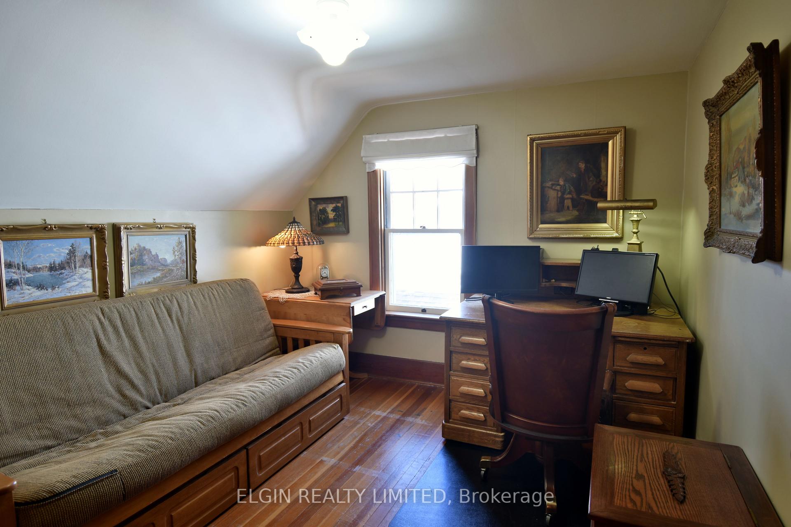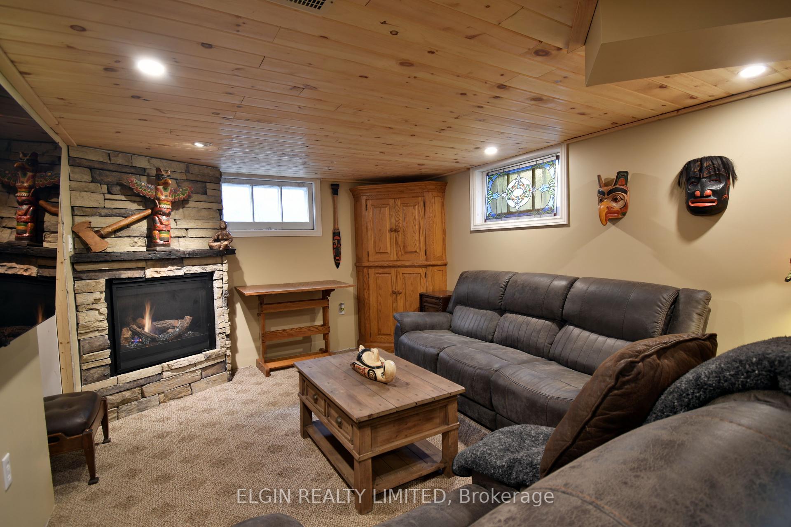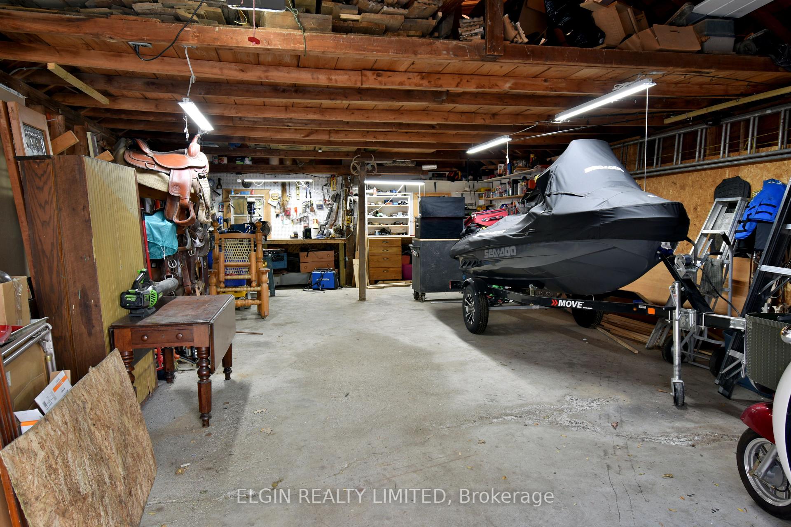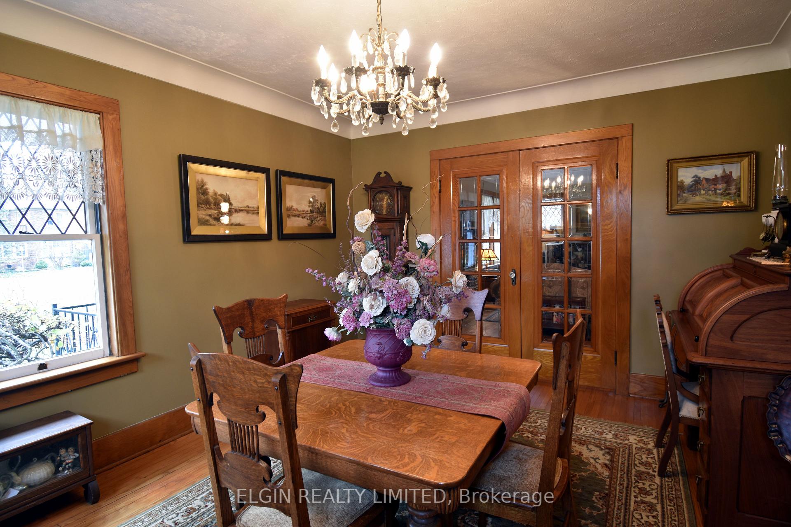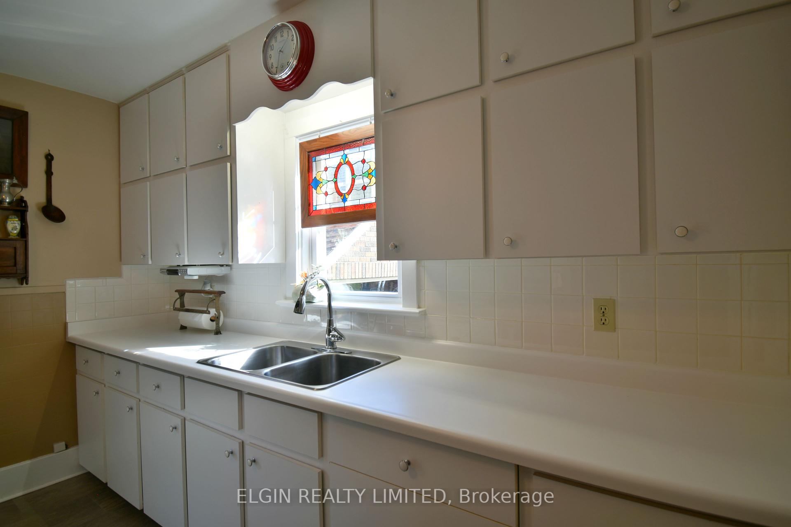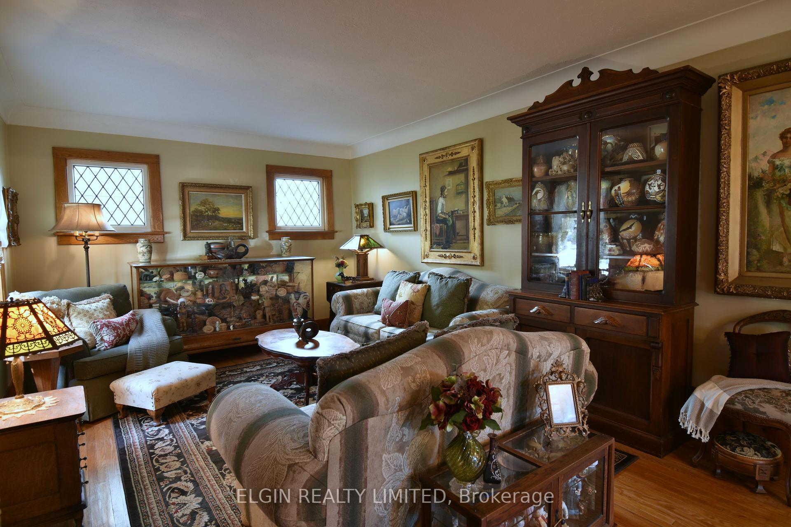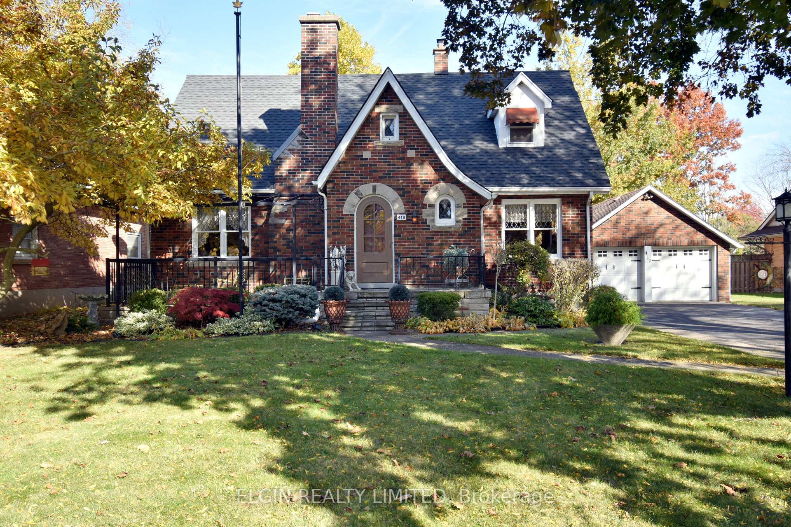$669,900
Available - For Sale
Listing ID: X9767900
410 Broadway St , Tillsonburg, N4G 3S7, Ontario
| This charming Tudor cottage home, built in 1938, boasts original wood trim and beautiful leaded-pane windows that enhance its classic character. With one main floor bedroom currently used as a den, and three additional bedrooms upstairs, it offers ample space for family or guests. The home features 1.5 bathrooms and hardwood floors throughout, adding warmth and elegance. Outside, you'll find a large detached double wide and double depth car garage which offers plenty of space for storage, work area and parking. The generous yard is perfect for outdoor activities or gardening and offers a park like setting. Conveniently located steps from the Tillsonburg Community Centre, Tennis/Pickleball courts and playground. Yard access from the rear means you can just walk out the back gate to enjoy all amenities. This property combines timeless architectural details with modern living conveniences and is a must see. |
| Price | $669,900 |
| Taxes: | $3164.00 |
| Assessment: | $225000 |
| Assessment Year: | 2024 |
| Address: | 410 Broadway St , Tillsonburg, N4G 3S7, Ontario |
| Lot Size: | 78.00 x 226.00 (Feet) |
| Acreage: | < .50 |
| Directions/Cross Streets: | Glendale Dr |
| Rooms: | 4 |
| Bedrooms: | 4 |
| Bedrooms +: | |
| Kitchens: | 1 |
| Family Room: | Y |
| Basement: | Finished, Full |
| Approximatly Age: | 51-99 |
| Property Type: | Detached |
| Style: | 1 1/2 Storey |
| Exterior: | Brick, Stucco/Plaster |
| Garage Type: | Detached |
| (Parking/)Drive: | Pvt Double |
| Drive Parking Spaces: | 4 |
| Pool: | None |
| Approximatly Age: | 51-99 |
| Approximatly Square Footage: | 1500-2000 |
| Property Features: | Fenced Yard, Park, Rec Centre |
| Fireplace/Stove: | Y |
| Heat Source: | Gas |
| Heat Type: | Forced Air |
| Central Air Conditioning: | Central Air |
| Sewers: | Sewers |
| Water: | Other |
| Water Supply Types: | Sand Point W |
| Utilities-Cable: | Y |
| Utilities-Hydro: | Y |
| Utilities-Gas: | Y |
$
%
Years
This calculator is for demonstration purposes only. Always consult a professional
financial advisor before making personal financial decisions.
| Although the information displayed is believed to be accurate, no warranties or representations are made of any kind. |
| ELGIN REALTY LIMITED |
|
|

Dir:
1-866-382-2968
Bus:
416-548-7854
Fax:
416-981-7184
| Book Showing | Email a Friend |
Jump To:
At a Glance:
| Type: | Freehold - Detached |
| Area: | Oxford |
| Municipality: | Tillsonburg |
| Neighbourhood: | Tillsonburg |
| Style: | 1 1/2 Storey |
| Lot Size: | 78.00 x 226.00(Feet) |
| Approximate Age: | 51-99 |
| Tax: | $3,164 |
| Beds: | 4 |
| Baths: | 2 |
| Fireplace: | Y |
| Pool: | None |
Locatin Map:
Payment Calculator:
- Color Examples
- Green
- Black and Gold
- Dark Navy Blue And Gold
- Cyan
- Black
- Purple
- Gray
- Blue and Black
- Orange and Black
- Red
- Magenta
- Gold
- Device Examples

