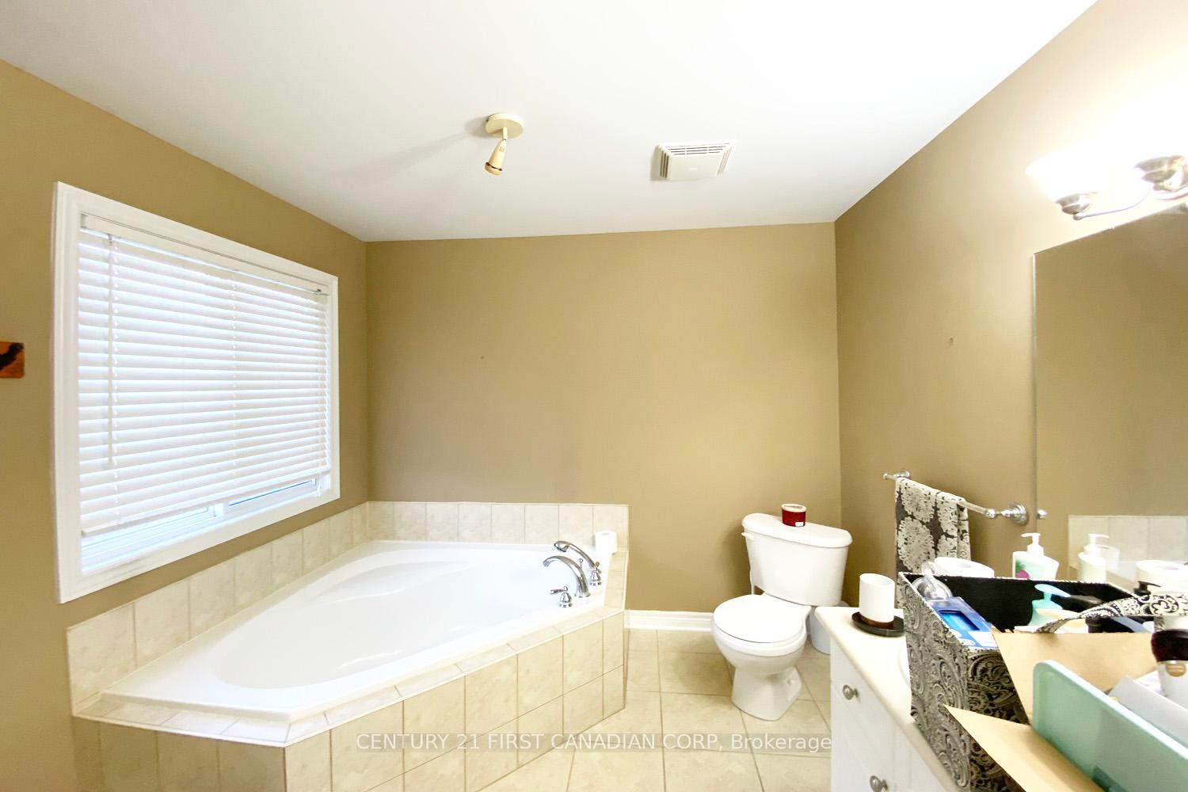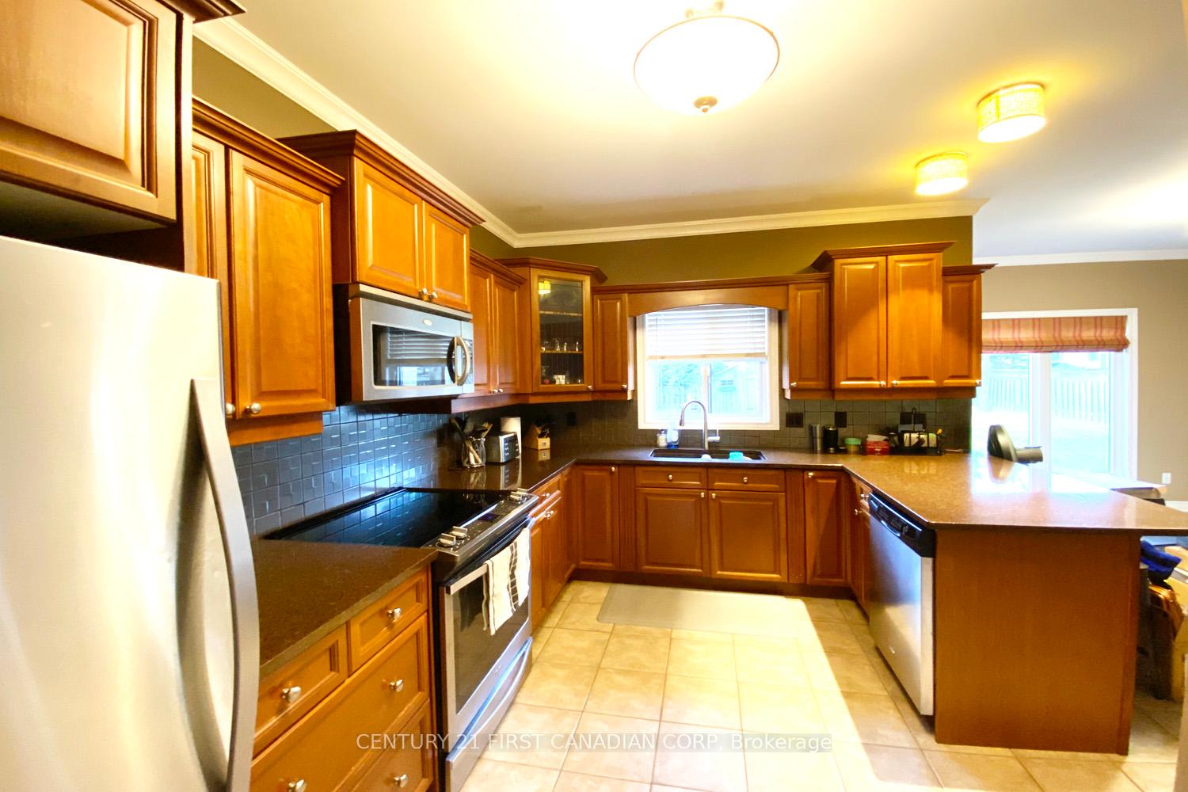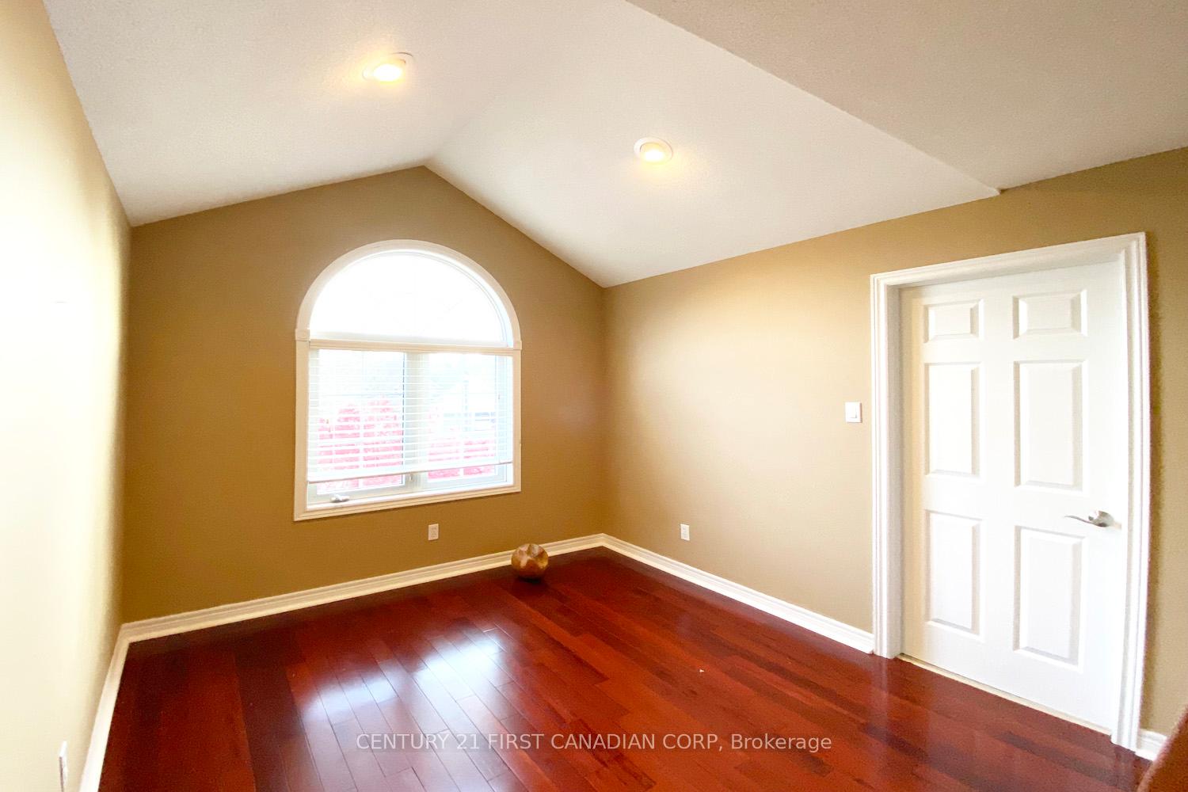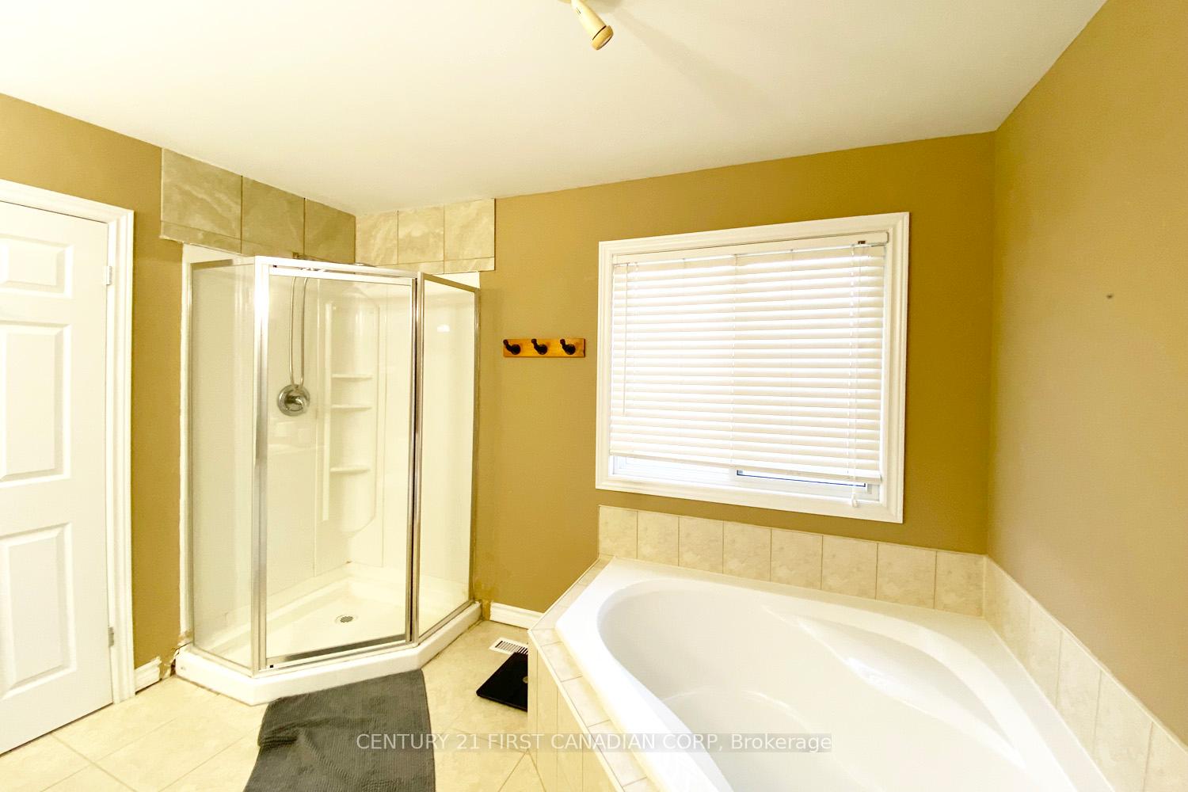$3,000
Available - For Rent
Listing ID: X10409592
1163 MANCHESTER Rd , London, N6H 5P8, Ontario
| 2 storey specious house, 2394 sq.ft, in desirable Hunt Club Green. Hardwood floors on the main and upstairs landing, large eat-in kitchen with granite counters. Huge family room with gas fireplace. Upstairs features bonus open space for rec room. Huge master bedroom with 2 walk-in closets and en-suite with separate soaker tub and shower. Two other good-sized bedrooms. Great neighborhoods. Close to Clara Brenton PS, Oakridge SS, shopping, and other amenities. |
| Price | $3,000 |
| Address: | 1163 MANCHESTER Rd , London, N6H 5P8, Ontario |
| Lot Size: | 51.84 x 130.20 (Feet) |
| Acreage: | < .50 |
| Directions/Cross Streets: | MANCHESTER/STAFFORDSHIRE |
| Rooms: | 10 |
| Rooms +: | 0 |
| Bedrooms: | 3 |
| Bedrooms +: | 0 |
| Kitchens: | 1 |
| Kitchens +: | 0 |
| Family Room: | Y |
| Basement: | Full, Unfinished |
| Furnished: | N |
| Approximatly Age: | 16-30 |
| Property Type: | Detached |
| Style: | 2-Storey |
| Exterior: | Brick, Vinyl Siding |
| Garage Type: | Attached |
| (Parking/)Drive: | Pvt Double |
| Drive Parking Spaces: | 2 |
| Pool: | None |
| Private Entrance: | Y |
| Approximatly Age: | 16-30 |
| Fireplace/Stove: | N |
| Heat Source: | Gas |
| Heat Type: | Forced Air |
| Central Air Conditioning: | Central Air |
| Elevator Lift: | N |
| Sewers: | Sewers |
| Water: | Municipal |
| Utilities-Cable: | Y |
| Utilities-Hydro: | Y |
| Utilities-Gas: | Y |
| Although the information displayed is believed to be accurate, no warranties or representations are made of any kind. |
| CENTURY 21 FIRST CANADIAN CORP |
|
|

Dir:
1-866-382-2968
Bus:
416-548-7854
Fax:
416-981-7184
| Book Showing | Email a Friend |
Jump To:
At a Glance:
| Type: | Freehold - Detached |
| Area: | Middlesex |
| Municipality: | London |
| Neighbourhood: | North L |
| Style: | 2-Storey |
| Lot Size: | 51.84 x 130.20(Feet) |
| Approximate Age: | 16-30 |
| Beds: | 3 |
| Baths: | 3 |
| Fireplace: | N |
| Pool: | None |
Locatin Map:
- Color Examples
- Green
- Black and Gold
- Dark Navy Blue And Gold
- Cyan
- Black
- Purple
- Gray
- Blue and Black
- Orange and Black
- Red
- Magenta
- Gold
- Device Examples



















