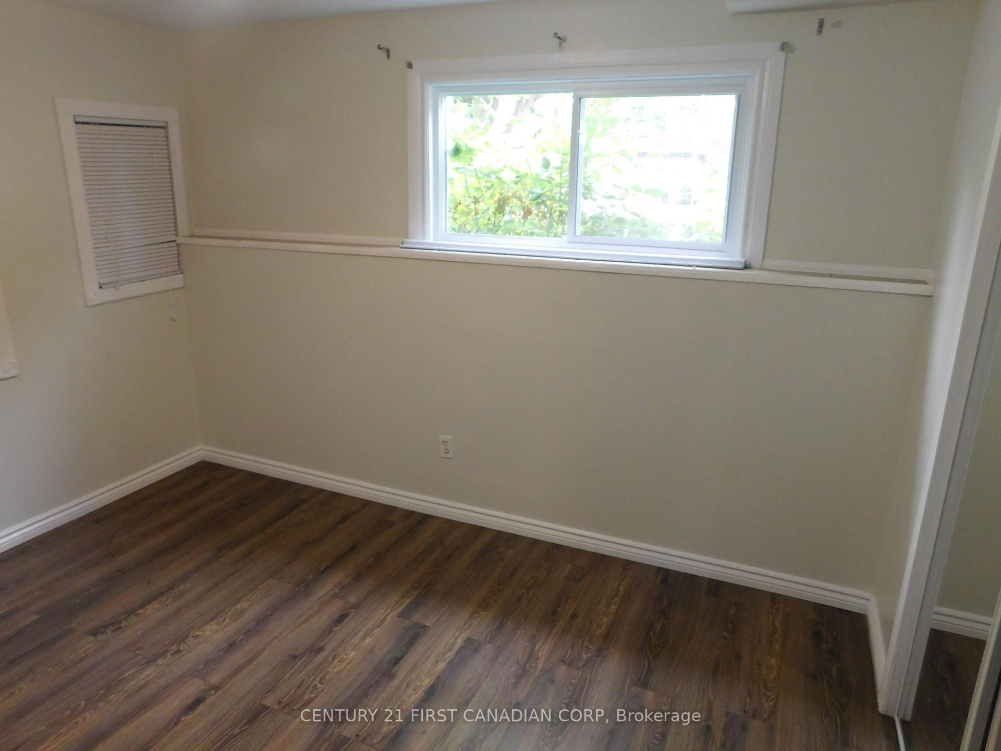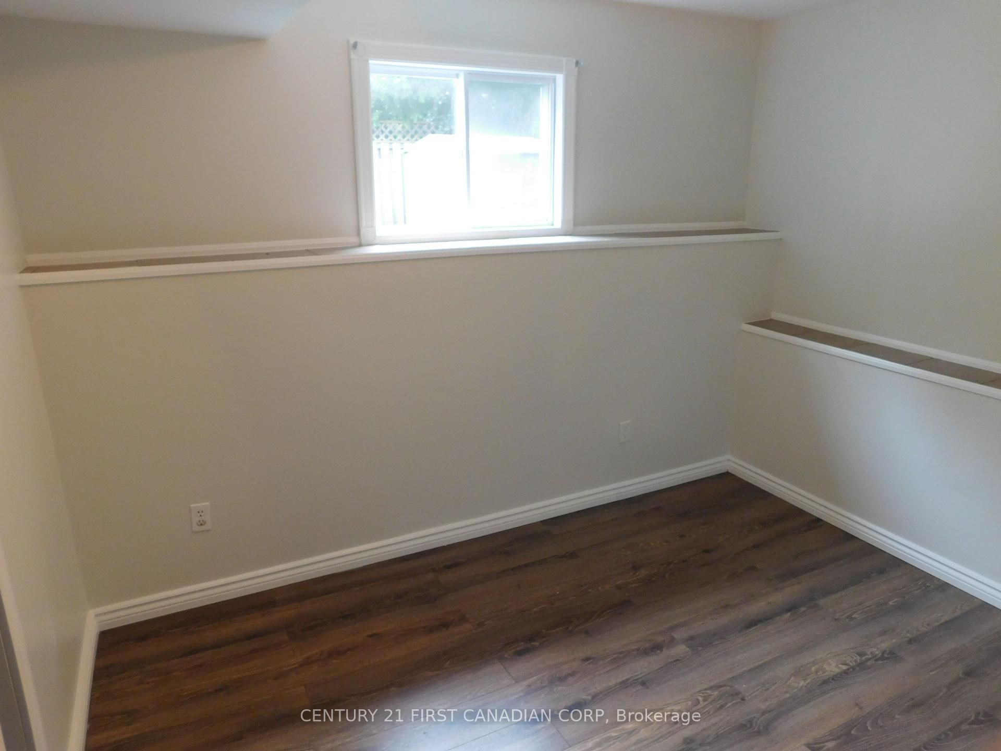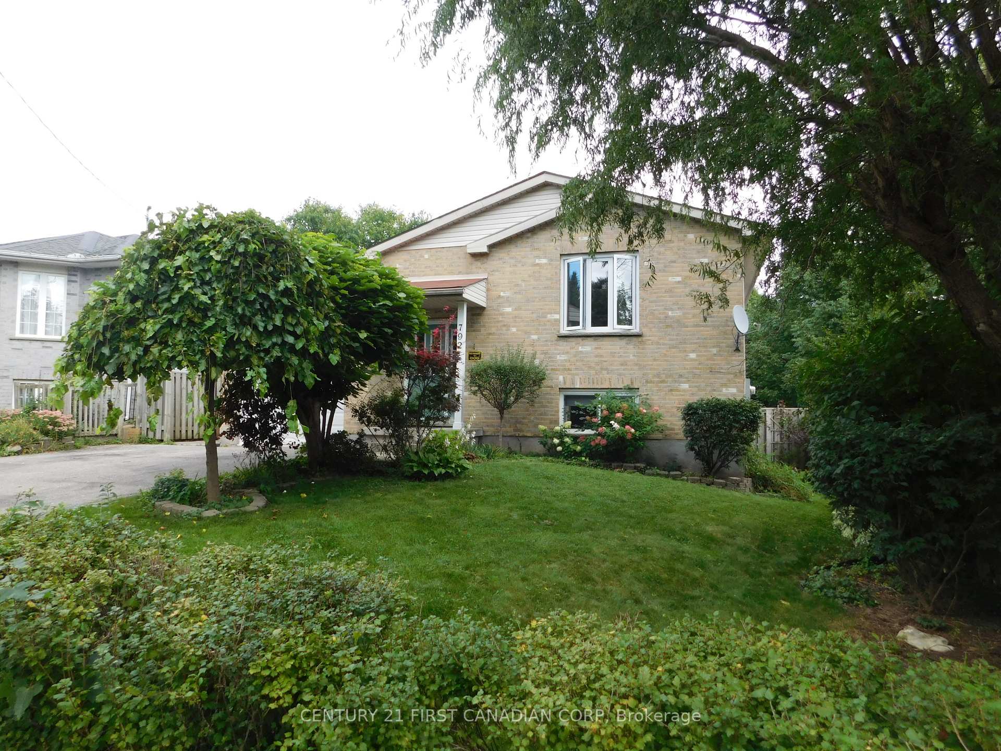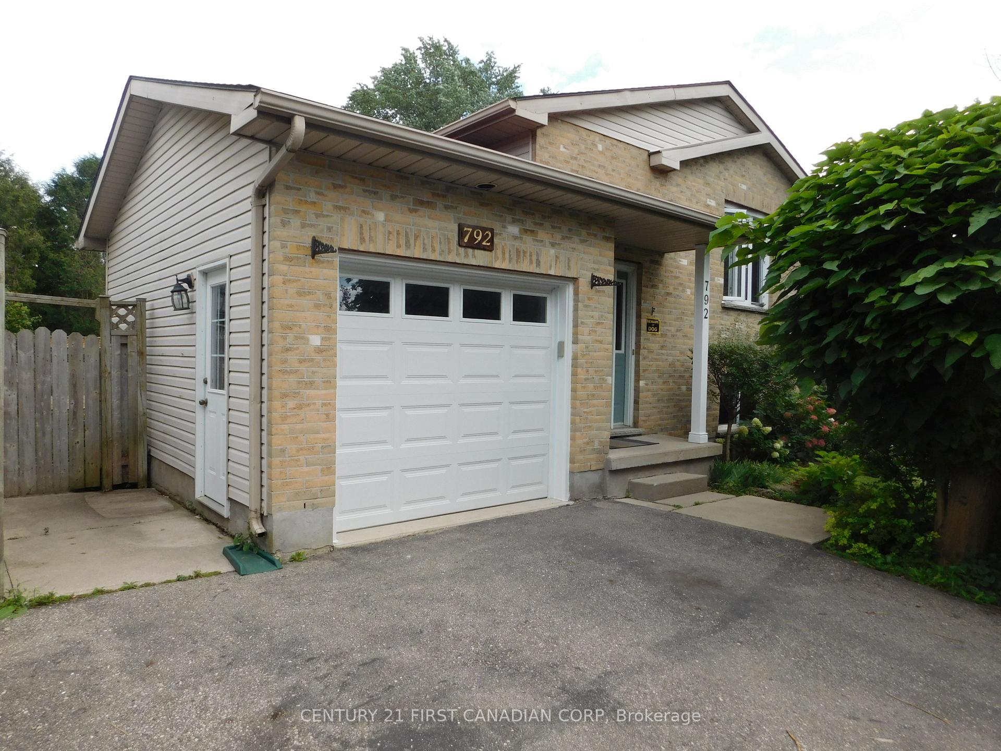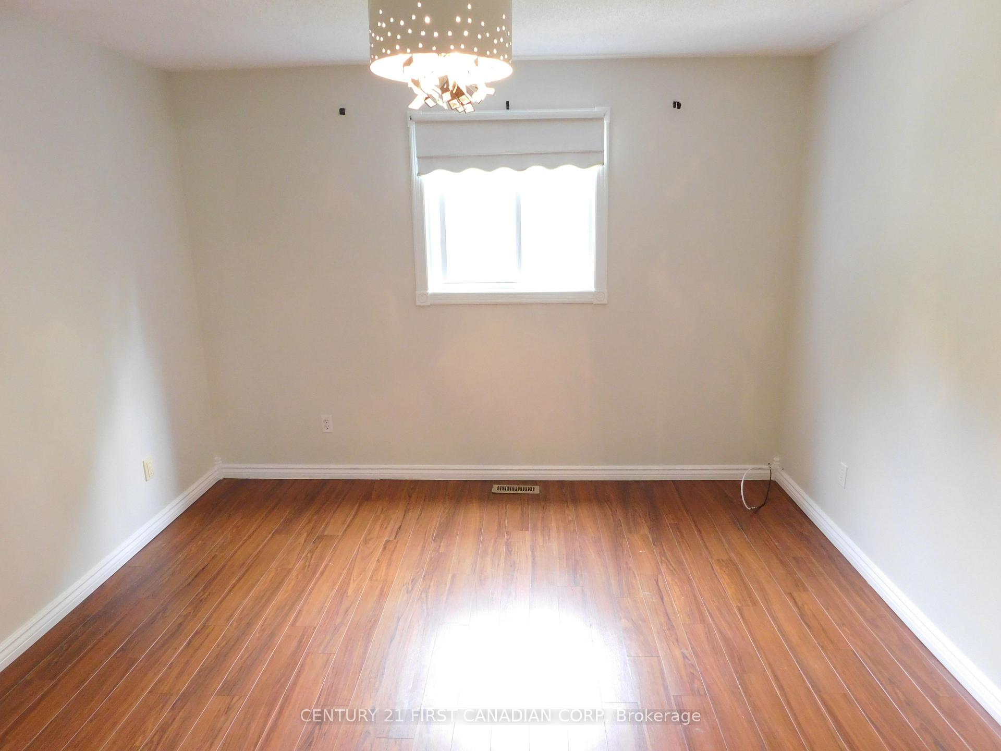$2,800
Available - For Rent
Listing ID: X9359769
792 Nixon Ave , London, N6C 2Z8, Ontario
| Beautiful bright raised ranch in a desirable Cleardale area in south London. Open concept main floor with updated laminate flooring. Kitchen with 4 appliances, bright living and dining, updated 4-piece bathroom. Primary room with two closets. Fully finished basement with two bedrooms, a full bathroom, large recreation room with a separate walkout door to the backyard and large look out windows (in laws possibility). Freshly painted the whole house. Single garage with double driveway fit 4 cars. Private fenced backyard with shed and wood deck. Close to all amenities and HWY 401. |
| Price | $2,800 |
| Address: | 792 Nixon Ave , London, N6C 2Z8, Ontario |
| Lot Size: | 50.00 x 102.00 (Feet) |
| Directions/Cross Streets: | Ferndale |
| Rooms: | 5 |
| Rooms +: | 3 |
| Bedrooms: | 2 |
| Bedrooms +: | 2 |
| Kitchens: | 1 |
| Family Room: | Y |
| Basement: | Fin W/O, Sep Entrance |
| Furnished: | N |
| Property Type: | Detached |
| Style: | Bungalow-Raised |
| Exterior: | Brick, Vinyl Siding |
| Garage Type: | Attached |
| Drive Parking Spaces: | 2 |
| Pool: | None |
| Private Entrance: | Y |
| CAC Included: | Y |
| Parking Included: | Y |
| Fireplace/Stove: | N |
| Heat Source: | Gas |
| Heat Type: | Forced Air |
| Central Air Conditioning: | Central Air |
| Sewers: | Sewers |
| Water: | Municipal |
| Although the information displayed is believed to be accurate, no warranties or representations are made of any kind. |
| CENTURY 21 FIRST CANADIAN CORP |
|
|

Dir:
1-866-382-2968
Bus:
416-548-7854
Fax:
416-981-7184
| Book Showing | Email a Friend |
Jump To:
At a Glance:
| Type: | Freehold - Detached |
| Area: | Middlesex |
| Municipality: | London |
| Neighbourhood: | South R |
| Style: | Bungalow-Raised |
| Lot Size: | 50.00 x 102.00(Feet) |
| Beds: | 2+2 |
| Baths: | 2 |
| Fireplace: | N |
| Pool: | None |
Locatin Map:
- Color Examples
- Green
- Black and Gold
- Dark Navy Blue And Gold
- Cyan
- Black
- Purple
- Gray
- Blue and Black
- Orange and Black
- Red
- Magenta
- Gold
- Device Examples

