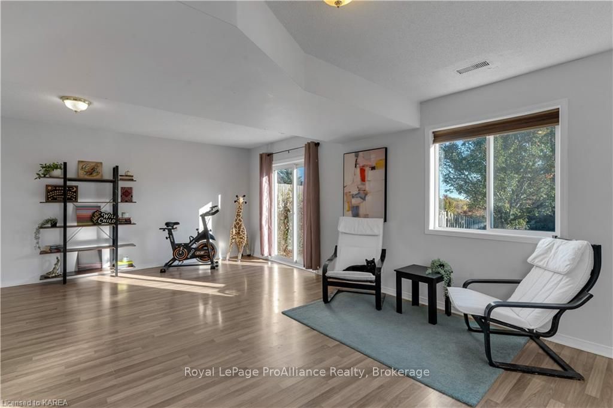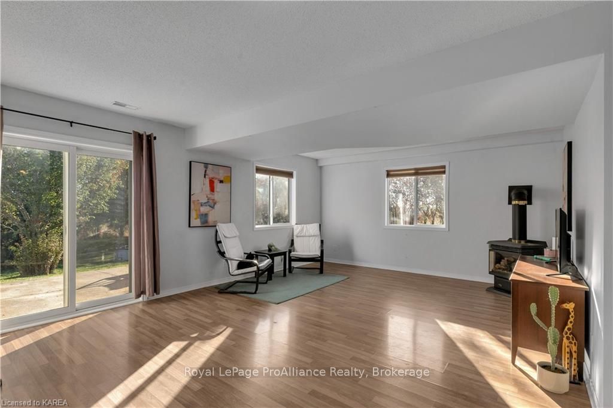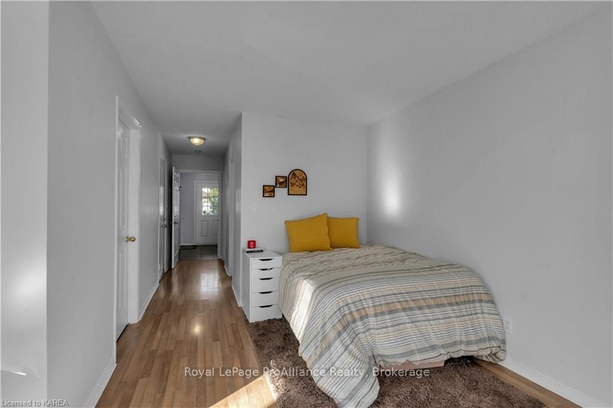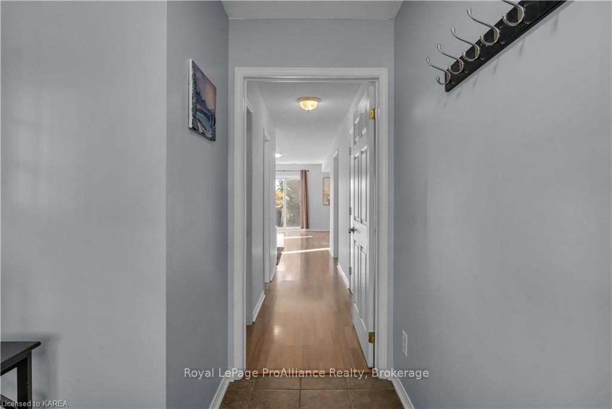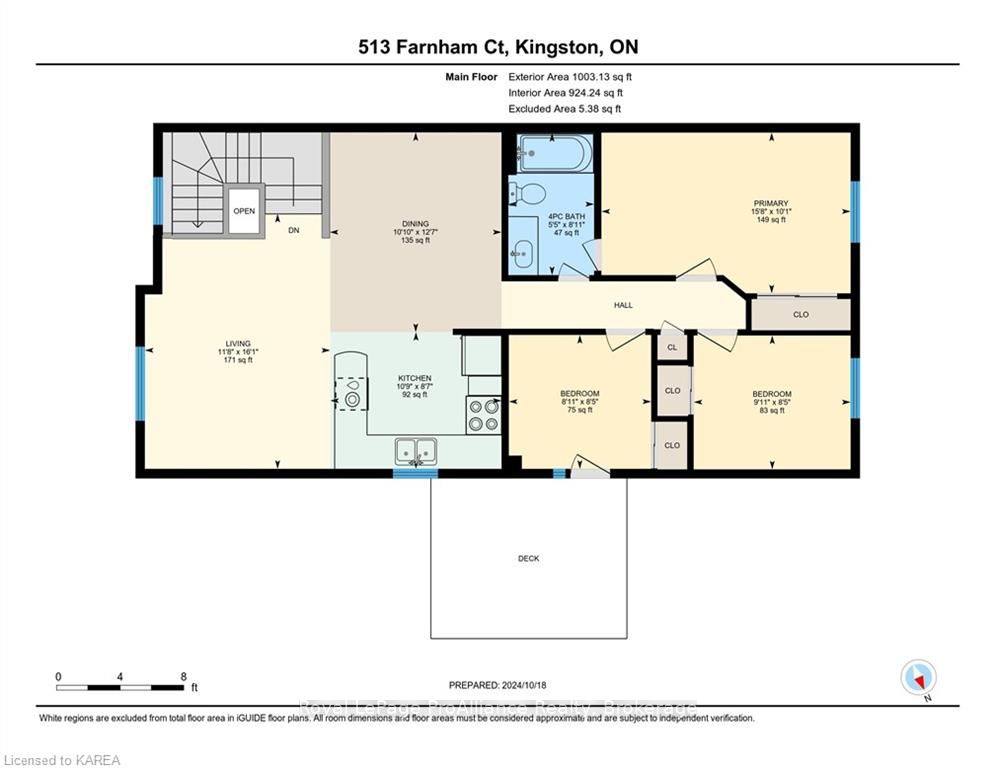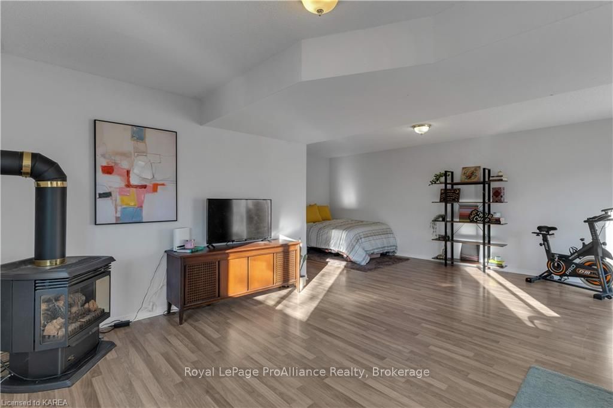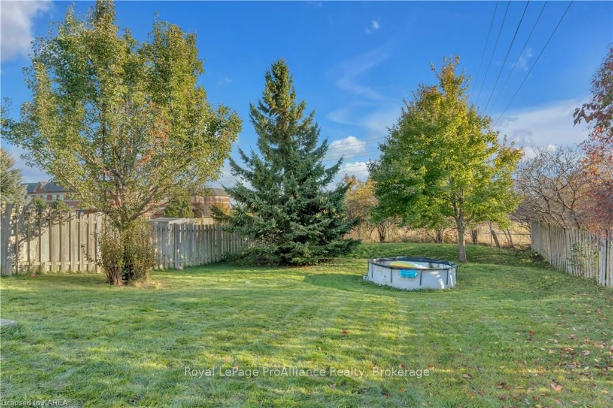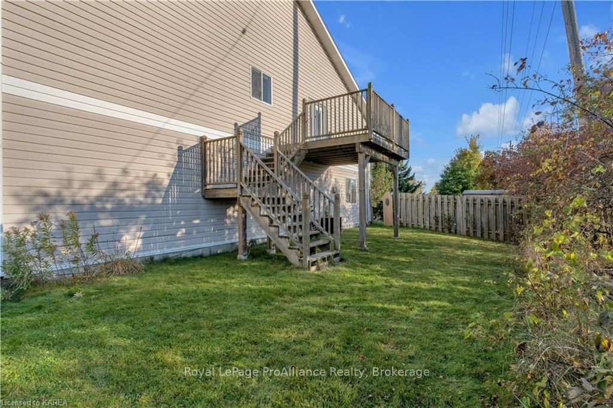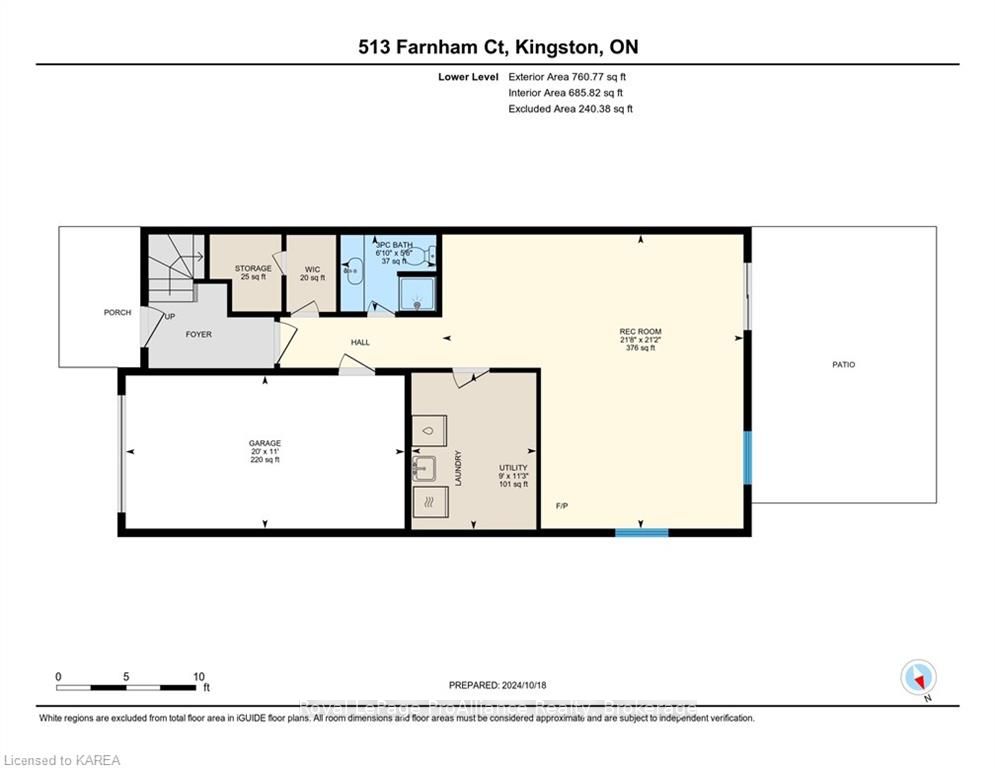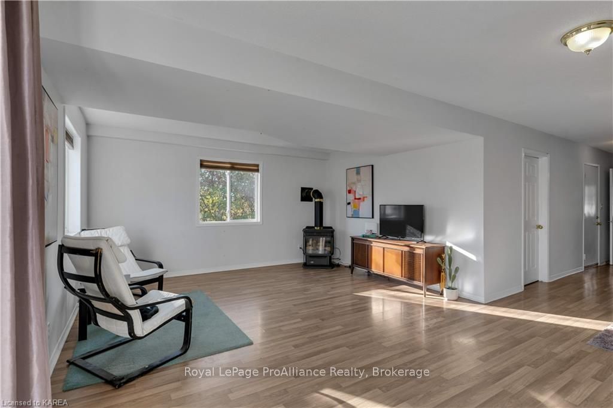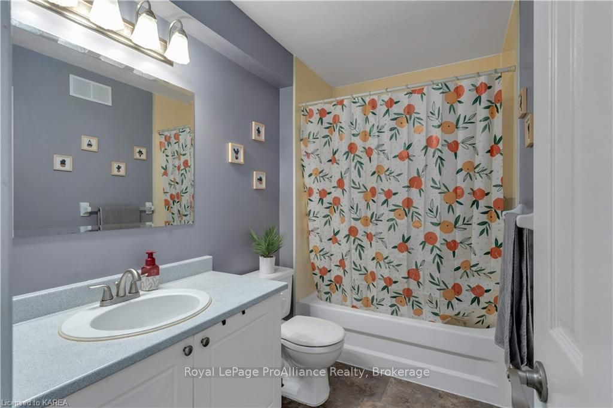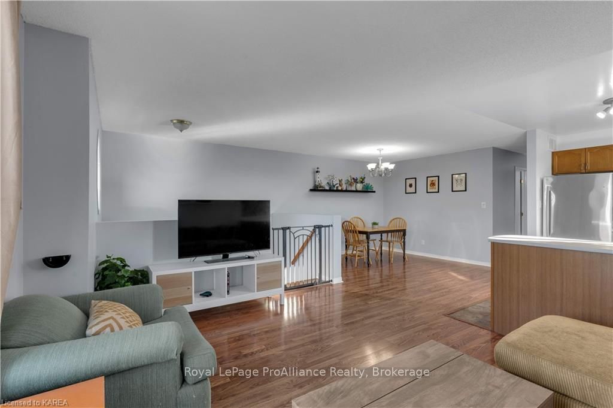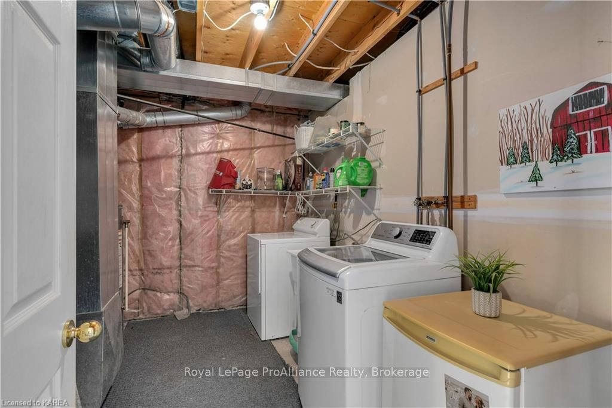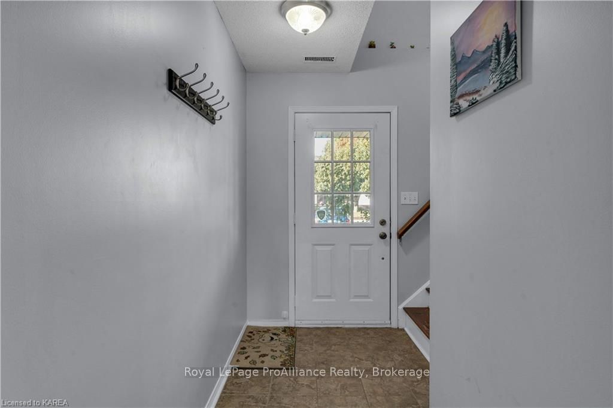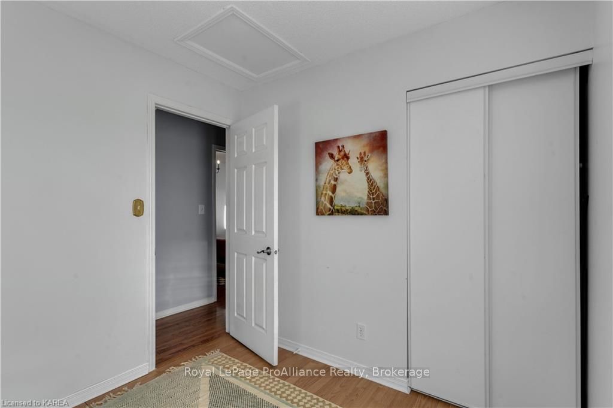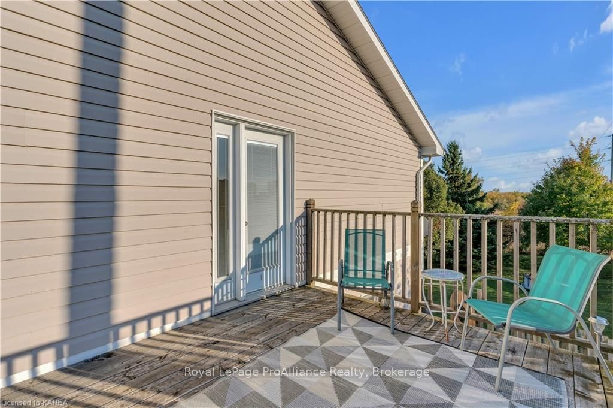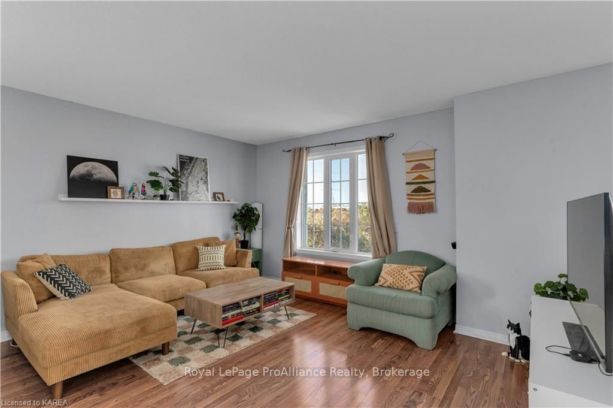$515,000
Available - For Sale
Listing ID: X9420063
513 FARNHAM Crt , Kingston, K7M 8Y1, Ontario
| The possibilities are endless on Farnham Court - This rare, end unit, slab-on-grade townhome offers only sunny spaces! Sitting on a 50" x 180" lot, just off Tanner Drive, this home offers parking for you and all your guests. The main level is currently made up of laundry, a full bathroom and large family room with gas fireplace and bright patio doors to the sprawling backyard and patio, this space could easily be transformed into an in-law suite. There are no South or West neighbours here, just infrequent activity from a rail spur - tonnes of privacy! Upstairs we discover the open concept living area with plenty of room to dine, cook and relax. Here we find another full bathroom, large primary bedroom and two other bedrooms, one of which offers patio doors to a large, west facing deck. BBQ and watch the epic sunsets. This home is ready for a new family and is close to transit and centrally located. |
| Price | $515,000 |
| Taxes: | $3321.93 |
| Assessment: | $237000 |
| Assessment Year: | 2016 |
| Address: | 513 FARNHAM Crt , Kingston, K7M 8Y1, Ontario |
| Lot Size: | 52.03 x 186.76 (Feet) |
| Acreage: | < .50 |
| Directions/Cross Streets: | West on Farnham from Tanner |
| Rooms: | 7 |
| Rooms +: | 3 |
| Bedrooms: | 3 |
| Bedrooms +: | 0 |
| Kitchens: | 1 |
| Kitchens +: | 0 |
| Basement: | None |
| Approximatly Age: | 16-30 |
| Property Type: | Att/Row/Twnhouse |
| Style: | 2-Storey |
| Exterior: | Brick, Vinyl Siding |
| Garage Type: | Attached |
| (Parking/)Drive: | Other |
| Drive Parking Spaces: | 7 |
| Pool: | None |
| Approximatly Age: | 16-30 |
| Property Features: | Fenced Yard |
| Fireplace/Stove: | Y |
| Heat Source: | Gas |
| Heat Type: | Forced Air |
| Central Air Conditioning: | Central Air |
| Elevator Lift: | N |
| Sewers: | Sewers |
| Water: | Municipal |
| Utilities-Cable: | Y |
| Utilities-Hydro: | Y |
| Utilities-Gas: | Y |
| Utilities-Telephone: | Y |
$
%
Years
This calculator is for demonstration purposes only. Always consult a professional
financial advisor before making personal financial decisions.
| Although the information displayed is believed to be accurate, no warranties or representations are made of any kind. |
| Royal LePage ProAlliance Realty, Brokerage |
|
|

Dir:
1-866-382-2968
Bus:
416-548-7854
Fax:
416-981-7184
| Virtual Tour | Book Showing | Email a Friend |
Jump To:
At a Glance:
| Type: | Freehold - Att/Row/Twnhouse |
| Area: | Frontenac |
| Municipality: | Kingston |
| Neighbourhood: | East Gardiners Rd |
| Style: | 2-Storey |
| Lot Size: | 52.03 x 186.76(Feet) |
| Approximate Age: | 16-30 |
| Tax: | $3,321.93 |
| Beds: | 3 |
| Baths: | 2 |
| Fireplace: | Y |
| Pool: | None |
Locatin Map:
Payment Calculator:
- Color Examples
- Green
- Black and Gold
- Dark Navy Blue And Gold
- Cyan
- Black
- Purple
- Gray
- Blue and Black
- Orange and Black
- Red
- Magenta
- Gold
- Device Examples

