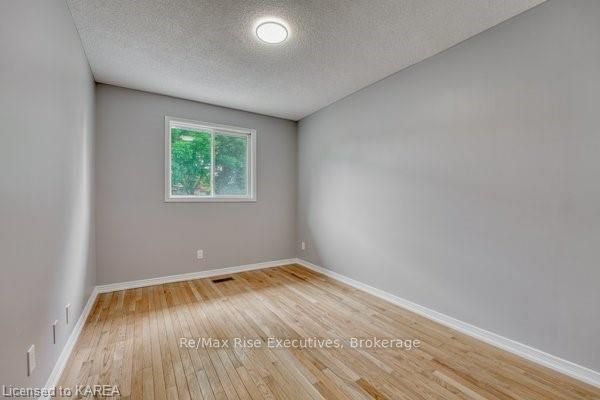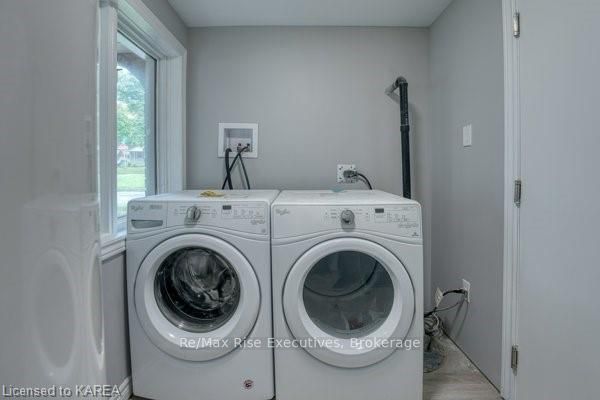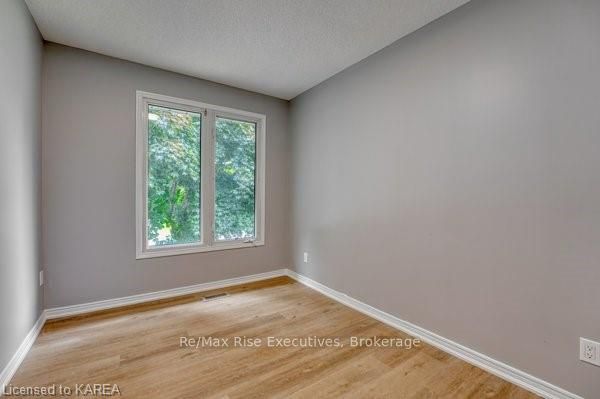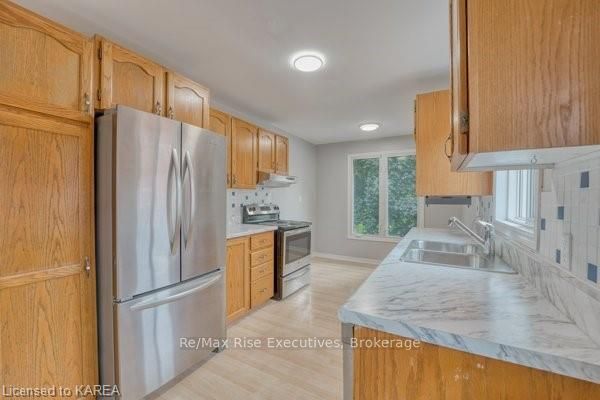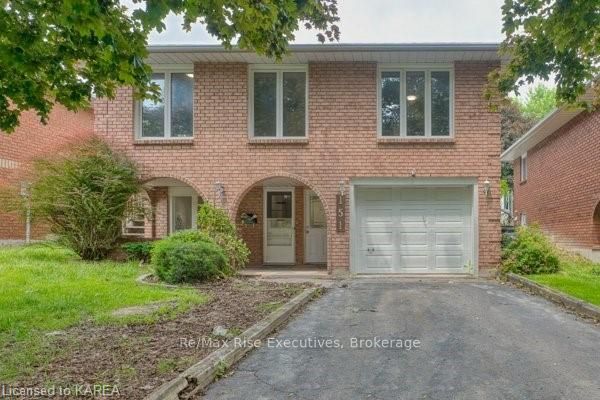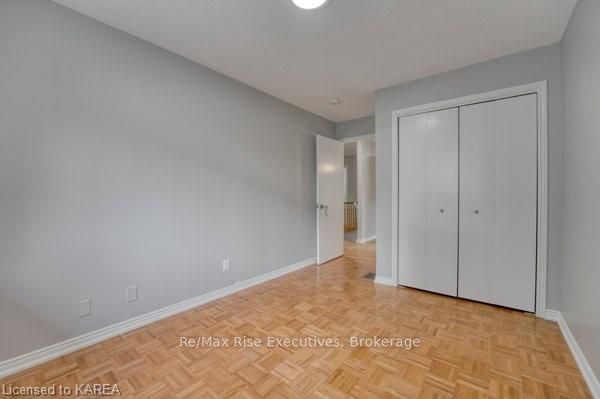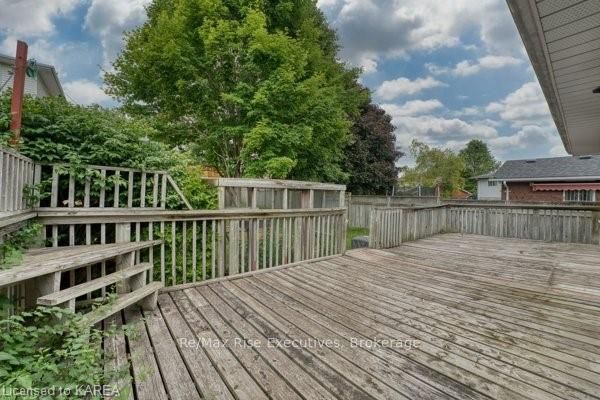$2,699
Available - For Rent
Listing ID: X9413077
151 DAUPHIN Ave , Unit 1, Kingston, K7K 6W3, Ontario
| Welcome to 151 Dauphin Ave, a charming retreat tucked in Kingston's heart! This cozy 4-bedroom, 2-bathrooms home offers a perfect blend of comfort and convenience at an unbeatable price. Featuring spacious bedrooms suitable for small families or roommates, bright living spaces ideal for relaxation and gatherings, and a fully equipped kitchen with modern appliances making cooking effortless. Enjoy the prime location in Kingston, granting easy access to amenities, parks, and schools, all while maintaining affordable living without compromising on quality or comfort. |
| Price | $2,699 |
| Taxes: | $3873.00 |
| Assessment: | $262000 |
| Assessment Year: | 2024 |
| Address: | 151 DAUPHIN Ave , Unit 1, Kingston, K7K 6W3, Ontario |
| Apt/Unit: | 1 |
| Lot Size: | 40.01 x 117.95 (Feet) |
| Acreage: | < .50 |
| Directions/Cross Streets: | Guthrie Drive to Dauphin Ave |
| Rooms: | 10 |
| Rooms +: | 0 |
| Bedrooms: | 4 |
| Bedrooms +: | 0 |
| Kitchens: | 1 |
| Kitchens +: | 0 |
| Basement: | Finished, Full |
| Furnished: | N |
| Approximatly Age: | 31-50 |
| Property Type: | Detached |
| Style: | Other |
| Exterior: | Brick |
| (Parking/)Drive: | Private |
| Drive Parking Spaces: | 1 |
| Pool: | None |
| Approximatly Age: | 31-50 |
| Fireplace/Stove: | N |
| Heat Source: | Gas |
| Heat Type: | Forced Air |
| Central Air Conditioning: | Central Air |
| Elevator Lift: | N |
| Sewers: | Sewers |
| Water: | Municipal |
| Although the information displayed is believed to be accurate, no warranties or representations are made of any kind. |
| Re/Max Rise Executives, Brokerage |
|
|

Dir:
1-866-382-2968
Bus:
416-548-7854
Fax:
416-981-7184
| Book Showing | Email a Friend |
Jump To:
At a Glance:
| Type: | Freehold - Detached |
| Area: | Frontenac |
| Municipality: | Kingston |
| Neighbourhood: | Rideau |
| Style: | Other |
| Lot Size: | 40.01 x 117.95(Feet) |
| Approximate Age: | 31-50 |
| Tax: | $3,873 |
| Beds: | 4 |
| Baths: | 2 |
| Fireplace: | N |
| Pool: | None |
Locatin Map:
- Color Examples
- Green
- Black and Gold
- Dark Navy Blue And Gold
- Cyan
- Black
- Purple
- Gray
- Blue and Black
- Orange and Black
- Red
- Magenta
- Gold
- Device Examples































































