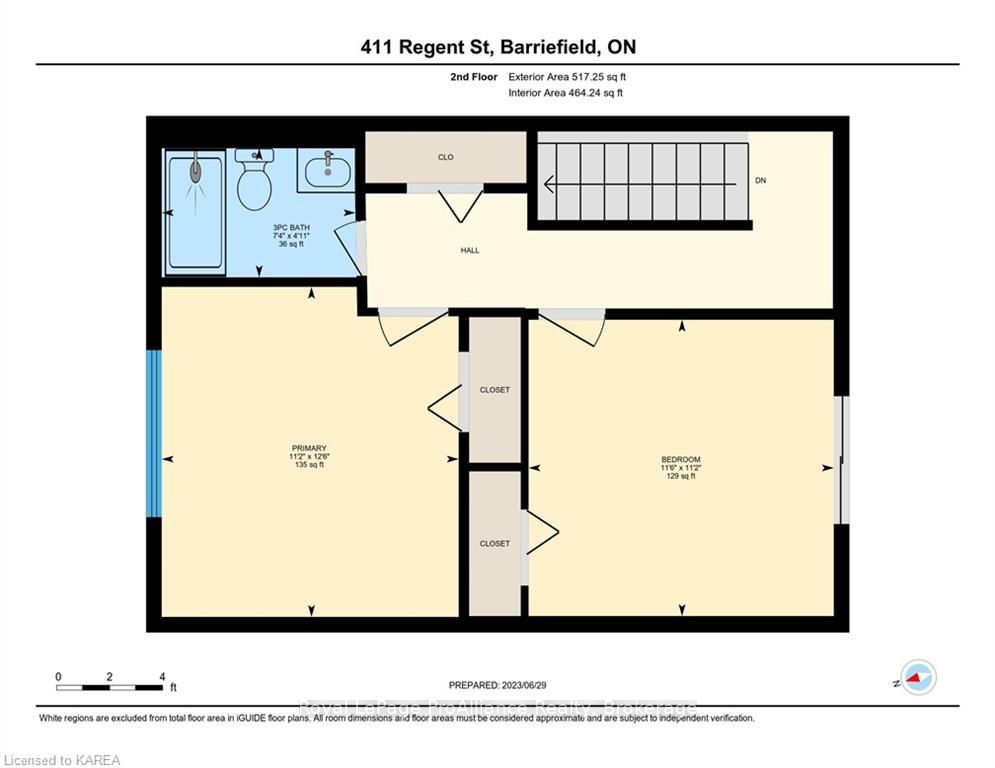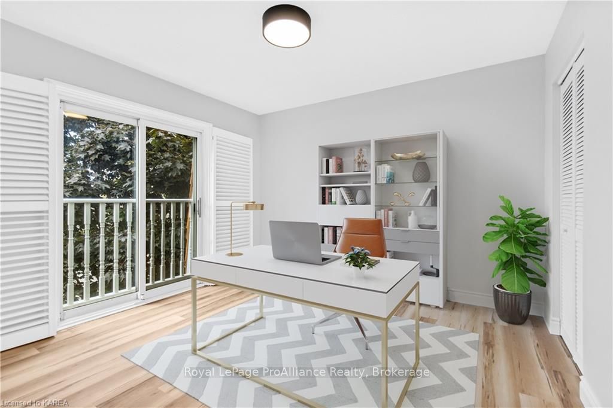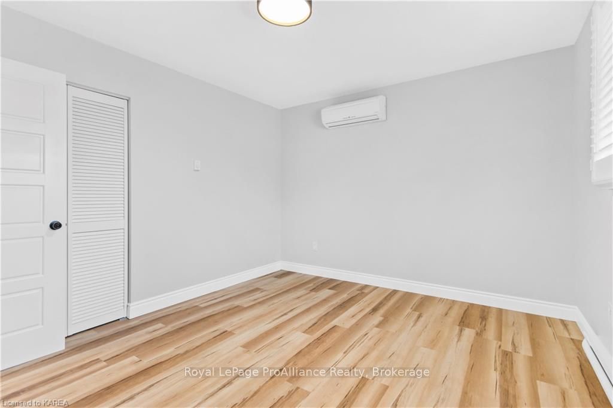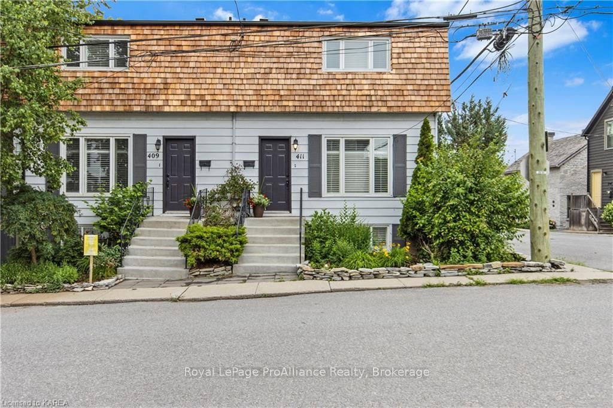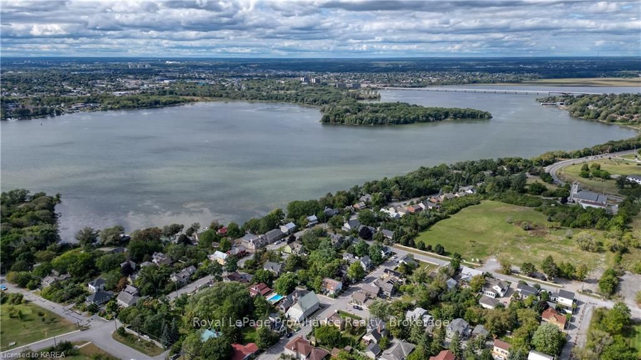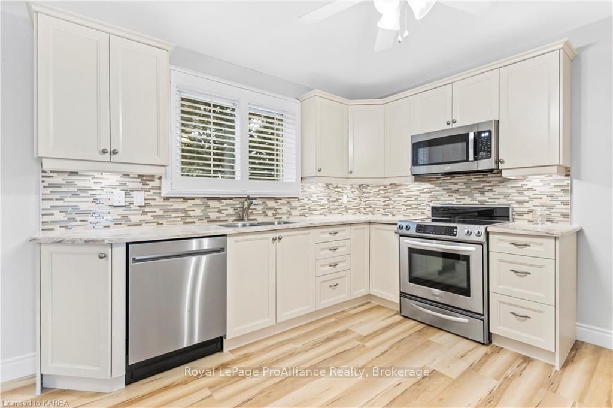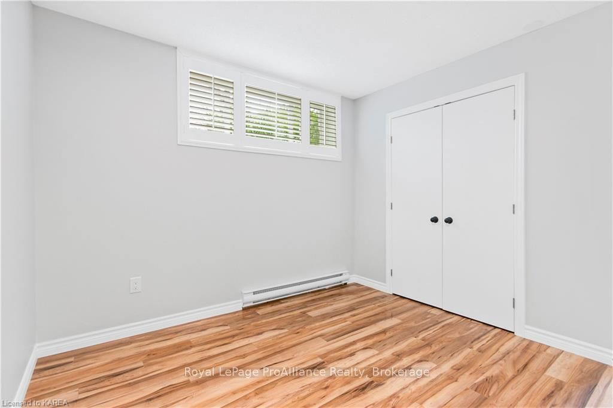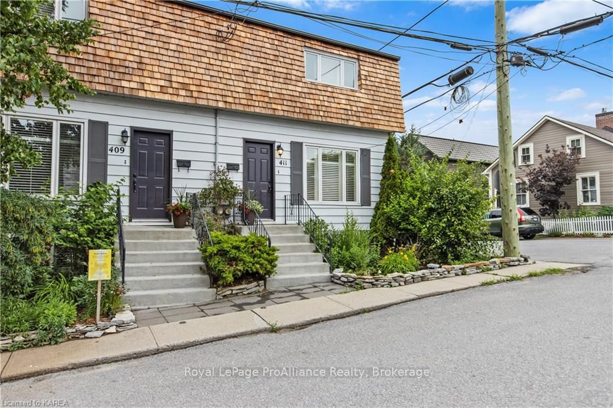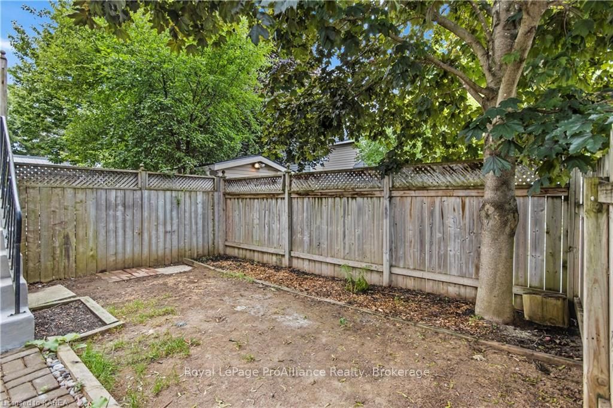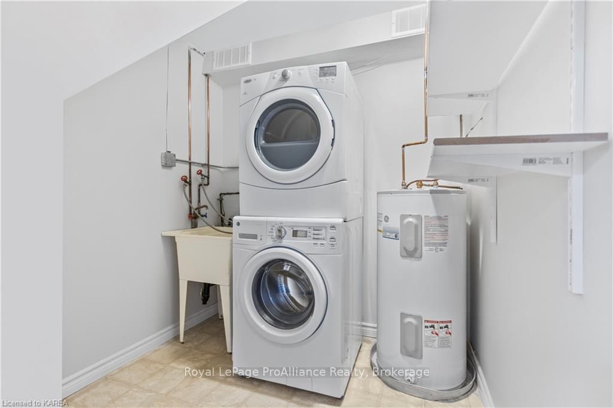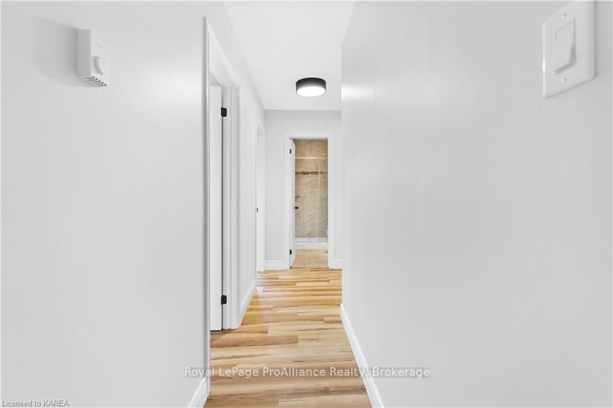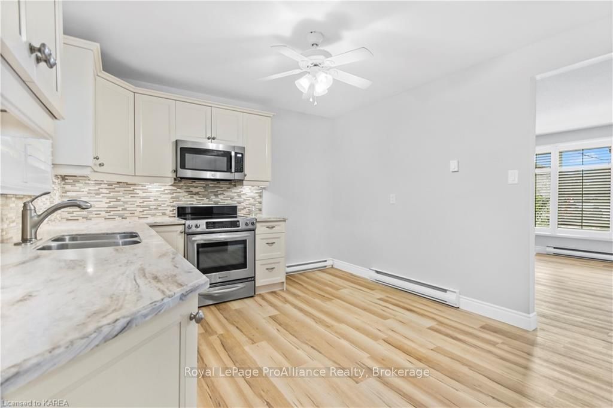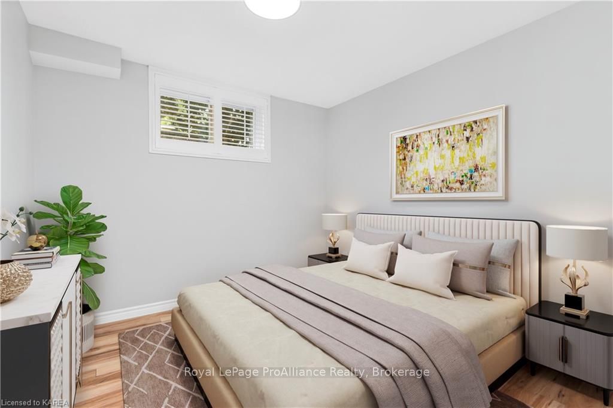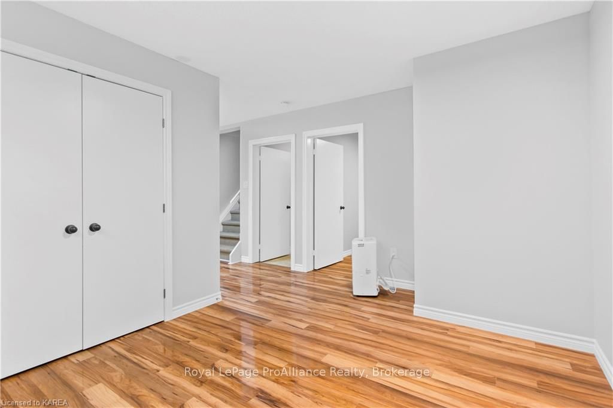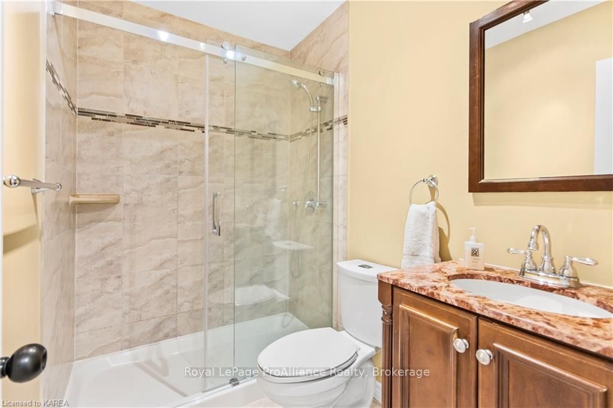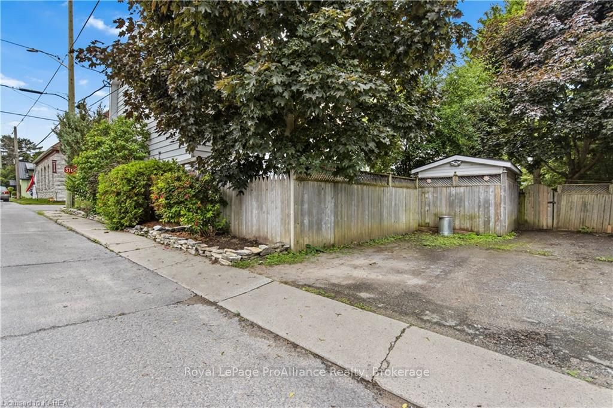$650,000
Available - For Sale
Listing ID: X9410824
411 REGENT St , Kingston, K7K 5P8, Ontario
| 411 Regent St is the mirror image of its attached neighbor at #409 and is equally charming, updated and modern! A two story semi detached home with a beautiful move-in ready aesthetic. The bright living room leads into the eat-in kitchen with access to the private, fenced courtyard. There are two bedrooms and a full bath on the second floor and the lower level is finished with a third bedroom, 2nd full bath, cozy family room and a laundry room/storage area, providing more space than imagined- and easy to envision as an in-law suite or teen retreat! The cedar shingled roof is brand new and the home is carpet free throughout & freshly painted. There is really nothing to do at all but enjoy the peace and charm of Barriefield Village. |
| Price | $650,000 |
| Taxes: | $2700.00 |
| Assessment: | $441000 |
| Assessment Year: | 2016 |
| Address: | 411 REGENT St , Kingston, K7K 5P8, Ontario |
| Lot Size: | 42.00 x 72.00 (Feet) |
| Acreage: | < .50 |
| Directions/Cross Streets: | Barriefield Village - Highway 15 south, right onto Wellington Street, Left onto Drummond, at the cor |
| Rooms: | 5 |
| Rooms +: | 4 |
| Bedrooms: | 2 |
| Bedrooms +: | 1 |
| Kitchens: | 1 |
| Kitchens +: | 0 |
| Basement: | Finished, Full |
| Property Type: | Semi-Detached |
| Style: | 2-Storey |
| Exterior: | Concrete, Wood |
| Garage Type: | Outside/Surface |
| (Parking/)Drive: | Mutual |
| Drive Parking Spaces: | 1 |
| Pool: | None |
| Property Features: | Fenced Yard |
| Fireplace/Stove: | N |
| Heat Source: | Electric |
| Heat Type: | Baseboard |
| Central Air Conditioning: | Wall Unit |
| Elevator Lift: | N |
| Sewers: | Sewers |
| Water: | Municipal |
| Utilities-Gas: | Y |
$
%
Years
This calculator is for demonstration purposes only. Always consult a professional
financial advisor before making personal financial decisions.
| Although the information displayed is believed to be accurate, no warranties or representations are made of any kind. |
| Royal LePage ProAlliance Realty, Brokerage |
|
|

Dir:
1-866-382-2968
Bus:
416-548-7854
Fax:
416-981-7184
| Book Showing | Email a Friend |
Jump To:
At a Glance:
| Type: | Freehold - Semi-Detached |
| Area: | Frontenac |
| Municipality: | Kingston |
| Neighbourhood: | Kingston East (Incl Barret Crt) |
| Style: | 2-Storey |
| Lot Size: | 42.00 x 72.00(Feet) |
| Tax: | $2,700 |
| Beds: | 2+1 |
| Baths: | 2 |
| Fireplace: | N |
| Pool: | None |
Locatin Map:
Payment Calculator:
- Color Examples
- Green
- Black and Gold
- Dark Navy Blue And Gold
- Cyan
- Black
- Purple
- Gray
- Blue and Black
- Orange and Black
- Red
- Magenta
- Gold
- Device Examples

