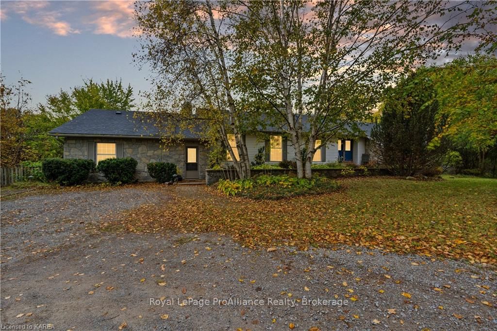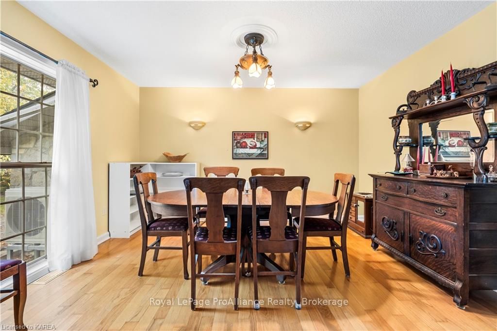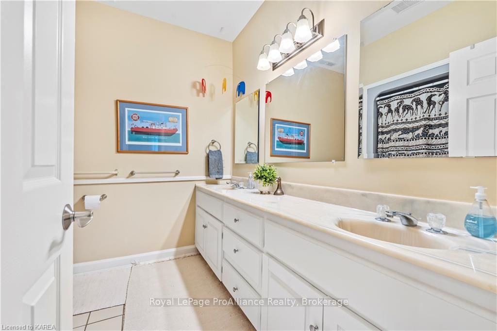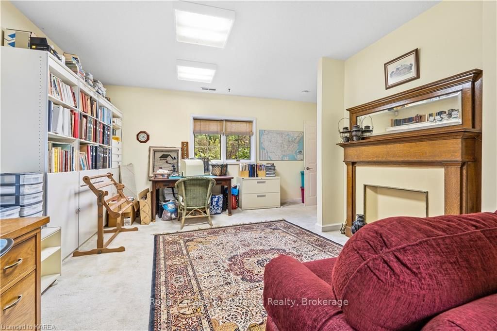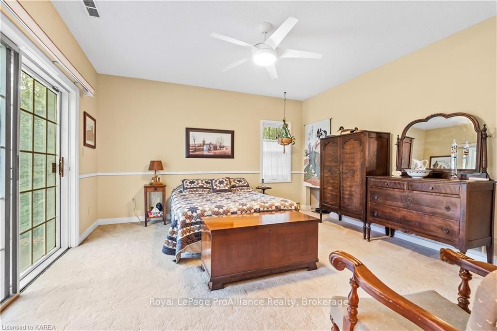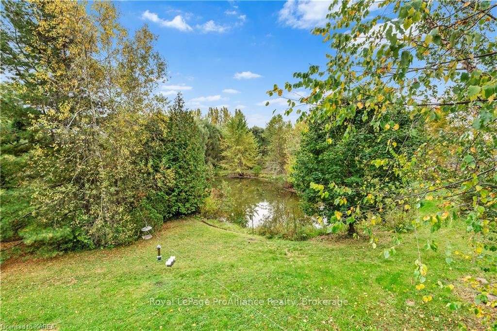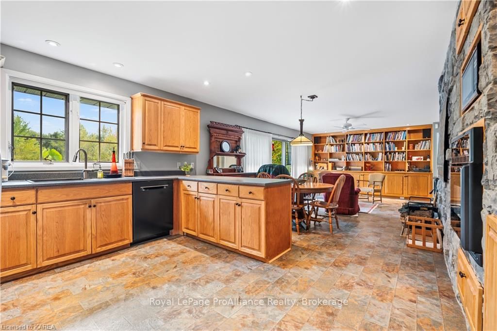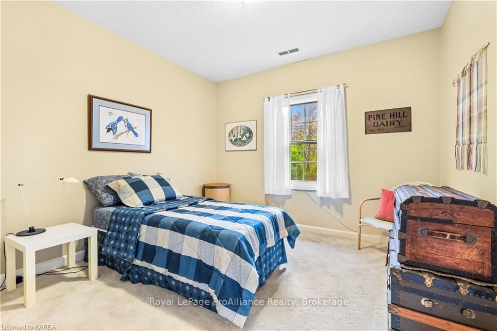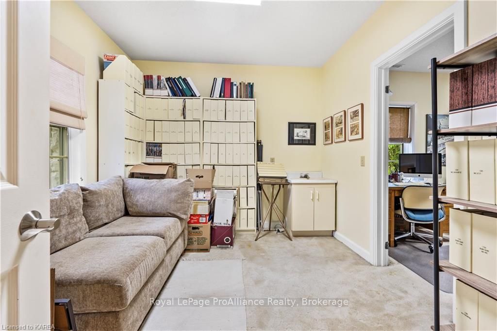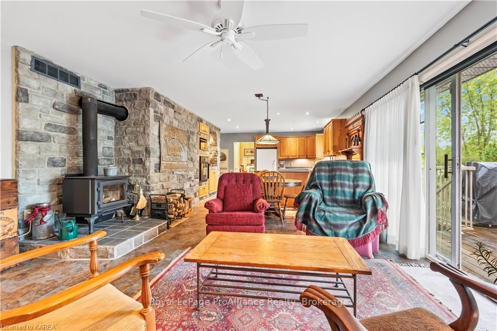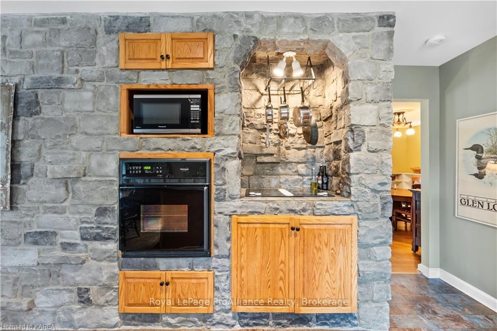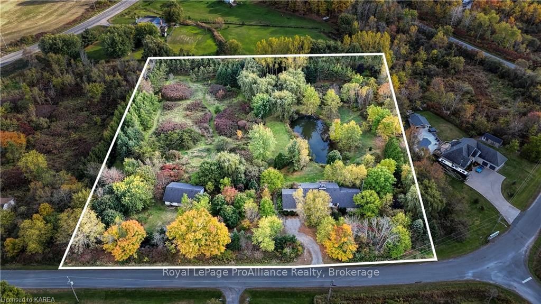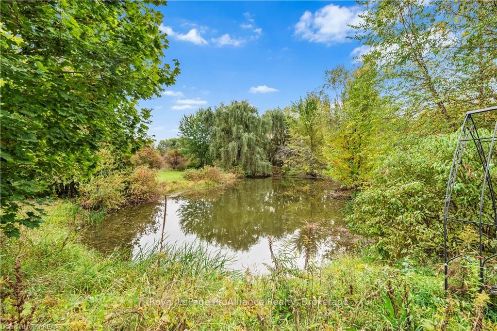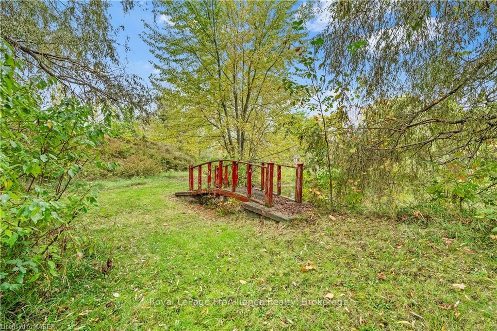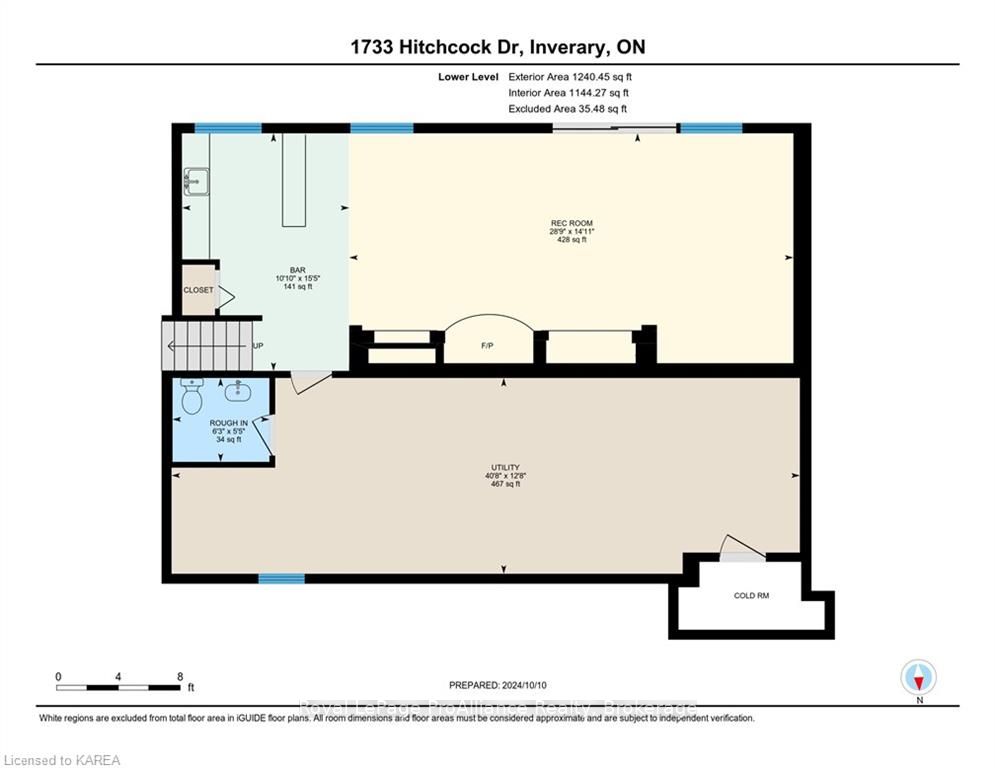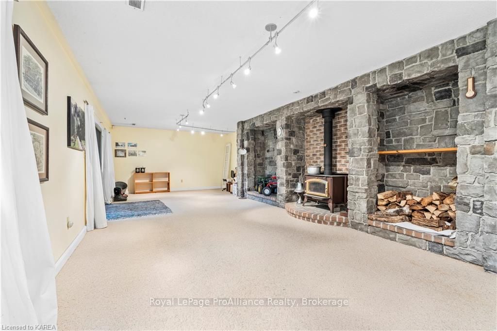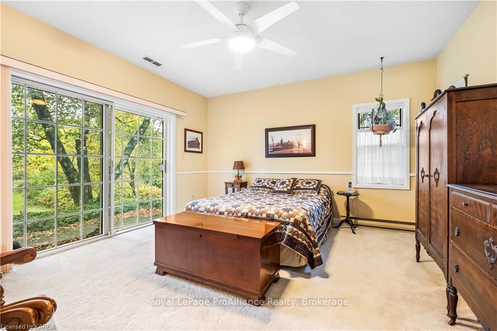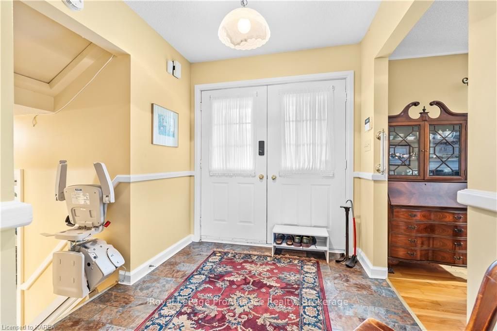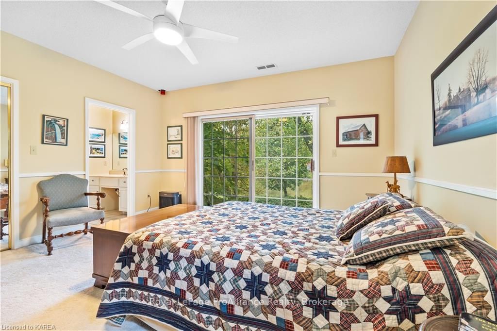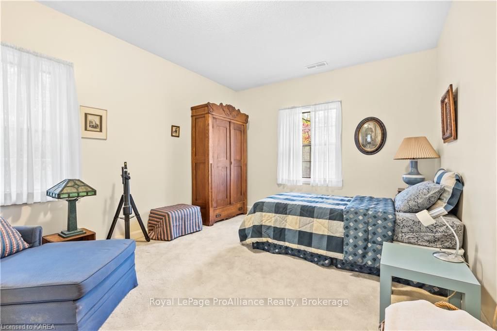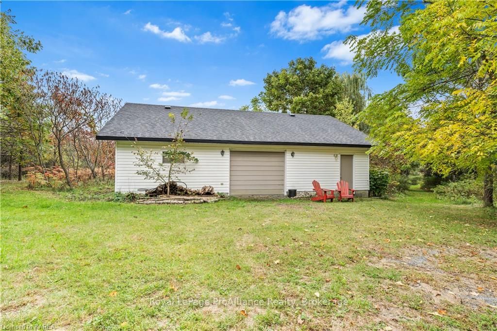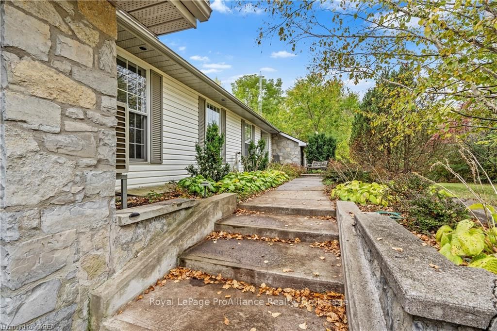$849,900
Available - For Sale
Listing ID: X9413127
1733 HITCHCOCK Dr , South Frontenac, K0H 1X0, Ontario
| Maple Hill Estates, Inverary. The perfect location, blending the beautiful countryside with city conveniences so close-by. 1733 Hitchcock Drive is a 1989 custom built multilevel split, with a generous use of stone construction and sitting on a very idyllic, 4+ acres. More than 3000 ft. of finished living space, plus the detached 30' x 40' garage, giving you all the space you ever need. The layout is conducive toward multi generational living, perfect teenage retreat space, an envious home office, or just utilize the whole home as an expansive family abode. Featuring three bedrooms, three bathrooms plus a rough-in, a large formal living and dining room area, an open concept kitchen and family room with a cozy woodstove, separate den and office space, and a 400 ft. finished rec room- all of which is above grade. The setting is truly breathtaking with wildlife, perennials, a private pond, and walking paths that will have you pinching yourself and wondering where you are. This is a true beauty that should not be missed. |
| Price | $849,900 |
| Taxes: | $5297.04 |
| Assessment: | $530000 |
| Assessment Year: | 2024 |
| Address: | 1733 HITCHCOCK Dr , South Frontenac, K0H 1X0, Ontario |
| Lot Size: | 431.93 x 439.00 (Feet) |
| Acreage: | 2-4.99 |
| Directions/Cross Streets: | Battersea Road or Highway 15 North to Sunbury Road, onto Hitchcock Drive |
| Rooms: | 15 |
| Rooms +: | 1 |
| Bedrooms: | 3 |
| Bedrooms +: | 0 |
| Kitchens: | 1 |
| Kitchens +: | 0 |
| Basement: | Part Fin, W/O |
| Approximatly Age: | 31-50 |
| Property Type: | Detached |
| Style: | Multi-Level |
| Exterior: | Stone, Vinyl Siding |
| Garage Type: | Detached |
| (Parking/)Drive: | Other |
| Drive Parking Spaces: | 4 |
| Pool: | None |
| Approximatly Age: | 31-50 |
| Property Features: | Fenced Yard, Lake/Pond |
| Fireplace/Stove: | Y |
| Heat Source: | Propane |
| Heat Type: | Forced Air |
| Central Air Conditioning: | Central Air |
| Elevator Lift: | N |
| Sewers: | Septic |
| Water Supply Types: | Drilled Well |
$
%
Years
This calculator is for demonstration purposes only. Always consult a professional
financial advisor before making personal financial decisions.
| Although the information displayed is believed to be accurate, no warranties or representations are made of any kind. |
| Royal LePage ProAlliance Realty, Brokerage |
|
|

Dir:
1-866-382-2968
Bus:
416-548-7854
Fax:
416-981-7184
| Book Showing | Email a Friend |
Jump To:
At a Glance:
| Type: | Freehold - Detached |
| Area: | Frontenac |
| Municipality: | South Frontenac |
| Neighbourhood: | Frontenac South |
| Style: | Multi-Level |
| Lot Size: | 431.93 x 439.00(Feet) |
| Approximate Age: | 31-50 |
| Tax: | $5,297.04 |
| Beds: | 3 |
| Baths: | 3 |
| Fireplace: | Y |
| Pool: | None |
Locatin Map:
Payment Calculator:
- Color Examples
- Green
- Black and Gold
- Dark Navy Blue And Gold
- Cyan
- Black
- Purple
- Gray
- Blue and Black
- Orange and Black
- Red
- Magenta
- Gold
- Device Examples

