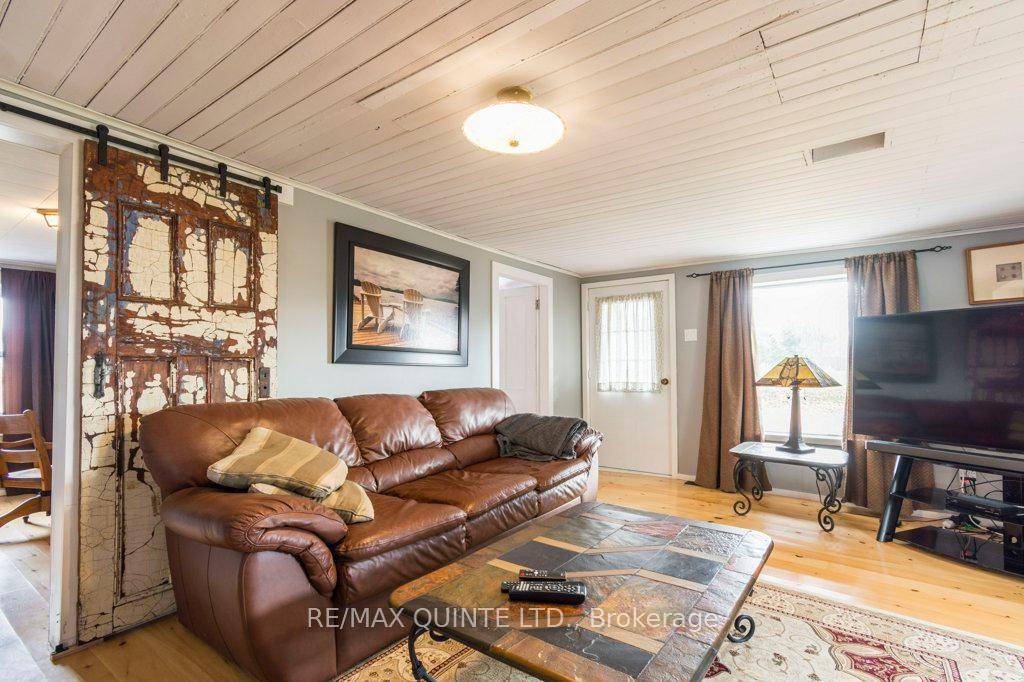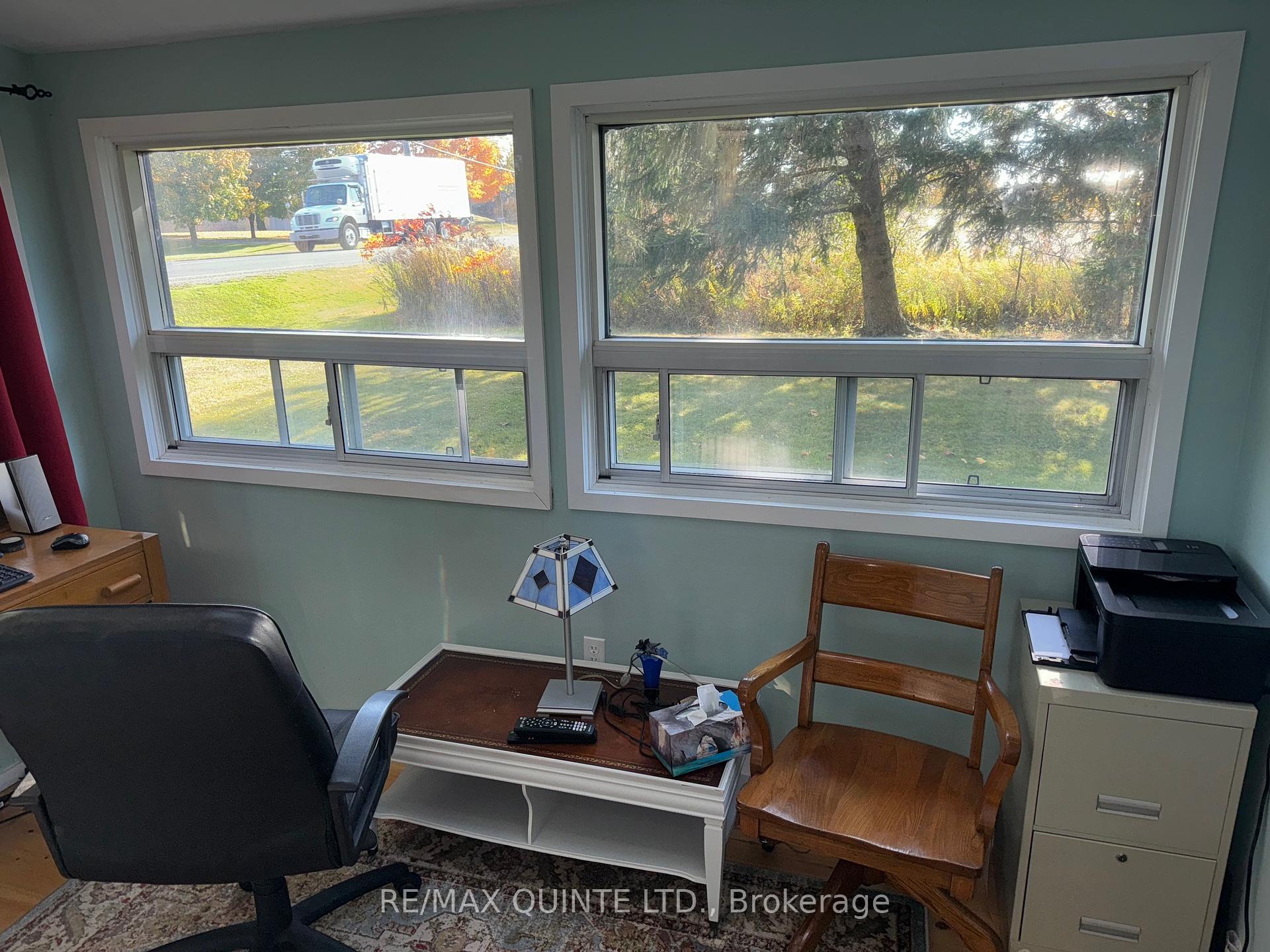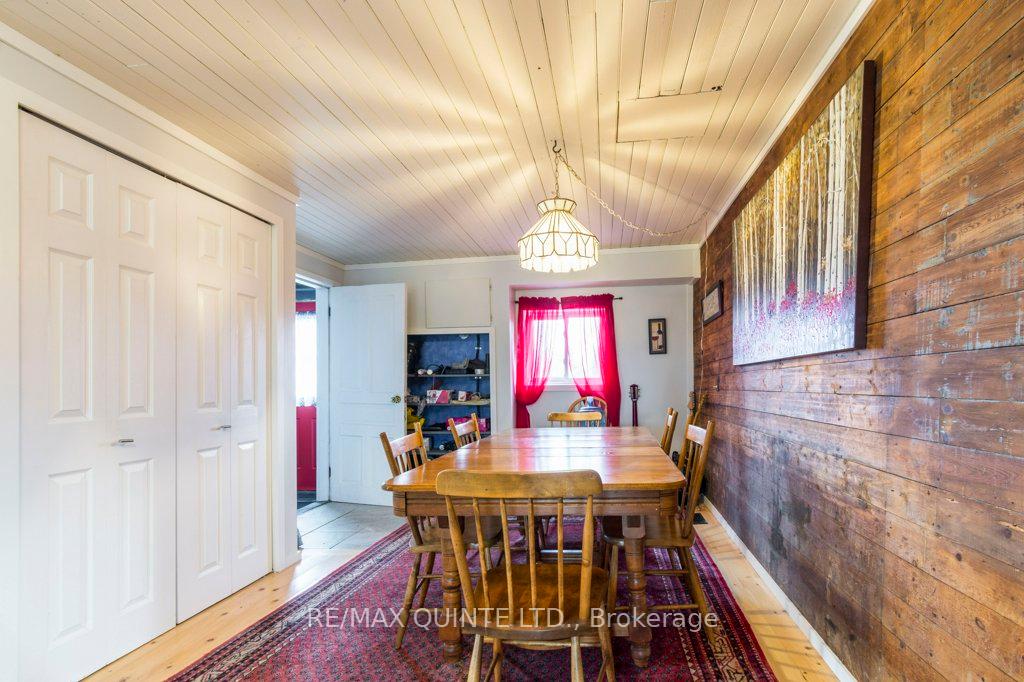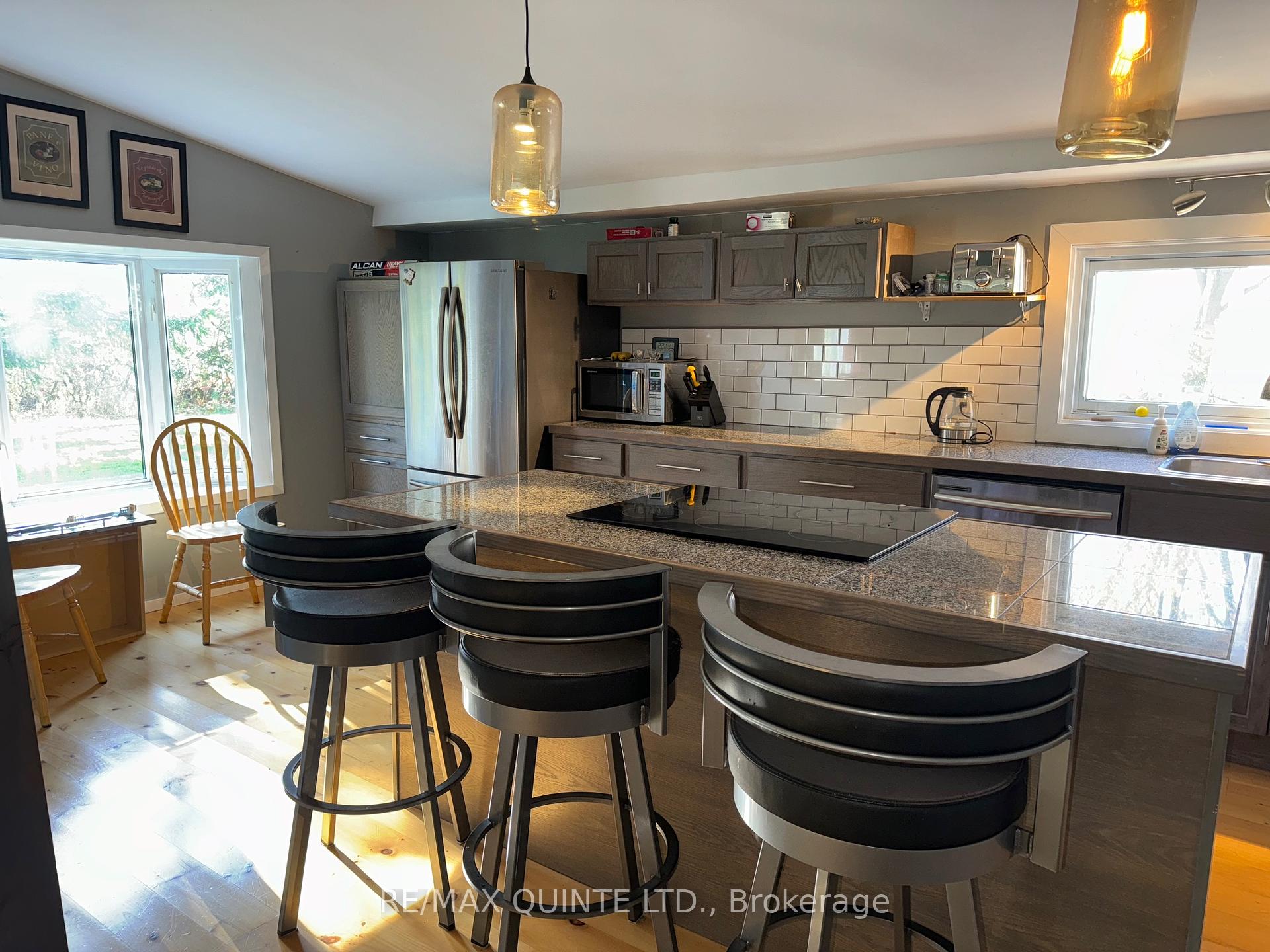$629,000
Available - For Sale
Listing ID: X9505422
1083 County Road 5 , Prince Edward County, K0K 2T0, Ontario
| Charming 1 1/2 story home on the outskirts of Picton. 3 bedroom, 2 bath maintenance free exterior. Double garage, drive shed, nice deck. Beautifully treed in a park like setting. Open concept home with master bedroom and bath upstairs. Propane gas furnace, fireplace. A great front porch to rock away the hot days of summer. Easy to show. |
| Price | $629,000 |
| Taxes: | $2361.00 |
| Address: | 1083 County Road 5 , Prince Edward County, K0K 2T0, Ontario |
| Lot Size: | 163.40 x 135.87 (Feet) |
| Acreage: | < .50 |
| Directions/Cross Streets: | Johnson St to Cty Rd 5 |
| Rooms: | 8 |
| Bedrooms: | 3 |
| Bedrooms +: | |
| Kitchens: | 1 |
| Family Room: | Y |
| Basement: | Part Bsmt, Unfinished |
| Approximatly Age: | 100+ |
| Property Type: | Detached |
| Style: | 1 1/2 Storey |
| Exterior: | Alum Siding, Vinyl Siding |
| Garage Type: | Detached |
| (Parking/)Drive: | Available |
| Drive Parking Spaces: | 6 |
| Pool: | None |
| Other Structures: | Barn |
| Approximatly Age: | 100+ |
| Property Features: | Golf, Hospital |
| Fireplace/Stove: | Y |
| Heat Source: | Propane |
| Heat Type: | Forced Air |
| Central Air Conditioning: | None |
| Sewers: | Septic |
| Water: | Well |
| Water Supply Types: | Dug Well |
| Utilities-Cable: | A |
| Utilities-Hydro: | Y |
| Utilities-Gas: | N |
| Utilities-Telephone: | A |
$
%
Years
This calculator is for demonstration purposes only. Always consult a professional
financial advisor before making personal financial decisions.
| Although the information displayed is believed to be accurate, no warranties or representations are made of any kind. |
| RE/MAX QUINTE LTD. |
|
|

Dir:
1-866-382-2968
Bus:
416-548-7854
Fax:
416-981-7184
| Virtual Tour | Book Showing | Email a Friend |
Jump To:
At a Glance:
| Type: | Freehold - Detached |
| Area: | Prince Edward County |
| Municipality: | Prince Edward County |
| Neighbourhood: | Picton |
| Style: | 1 1/2 Storey |
| Lot Size: | 163.40 x 135.87(Feet) |
| Approximate Age: | 100+ |
| Tax: | $2,361 |
| Beds: | 3 |
| Baths: | 2 |
| Fireplace: | Y |
| Pool: | None |
Locatin Map:
Payment Calculator:
- Color Examples
- Green
- Black and Gold
- Dark Navy Blue And Gold
- Cyan
- Black
- Purple
- Gray
- Blue and Black
- Orange and Black
- Red
- Magenta
- Gold
- Device Examples






















































