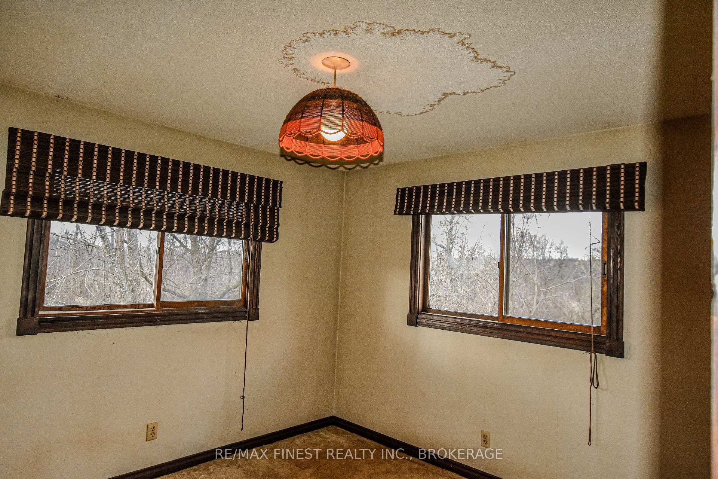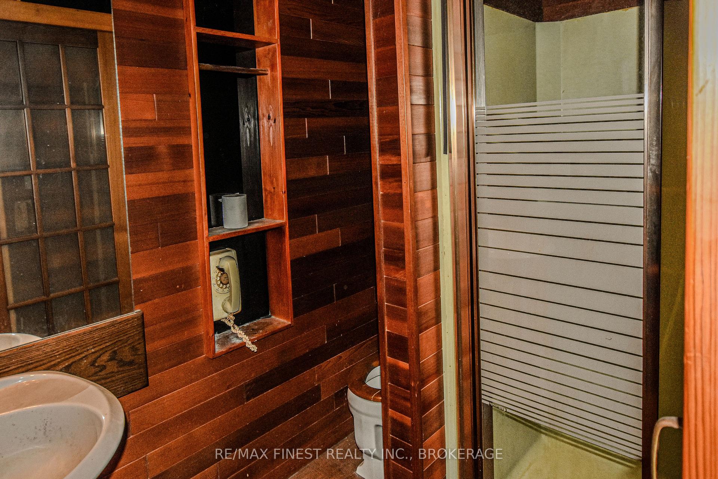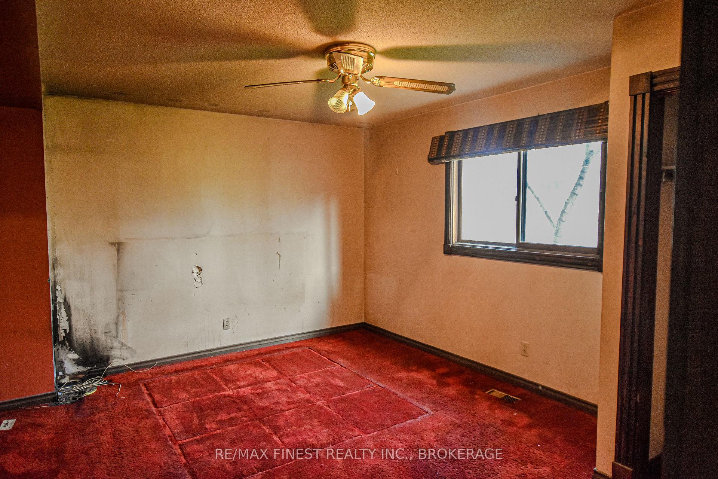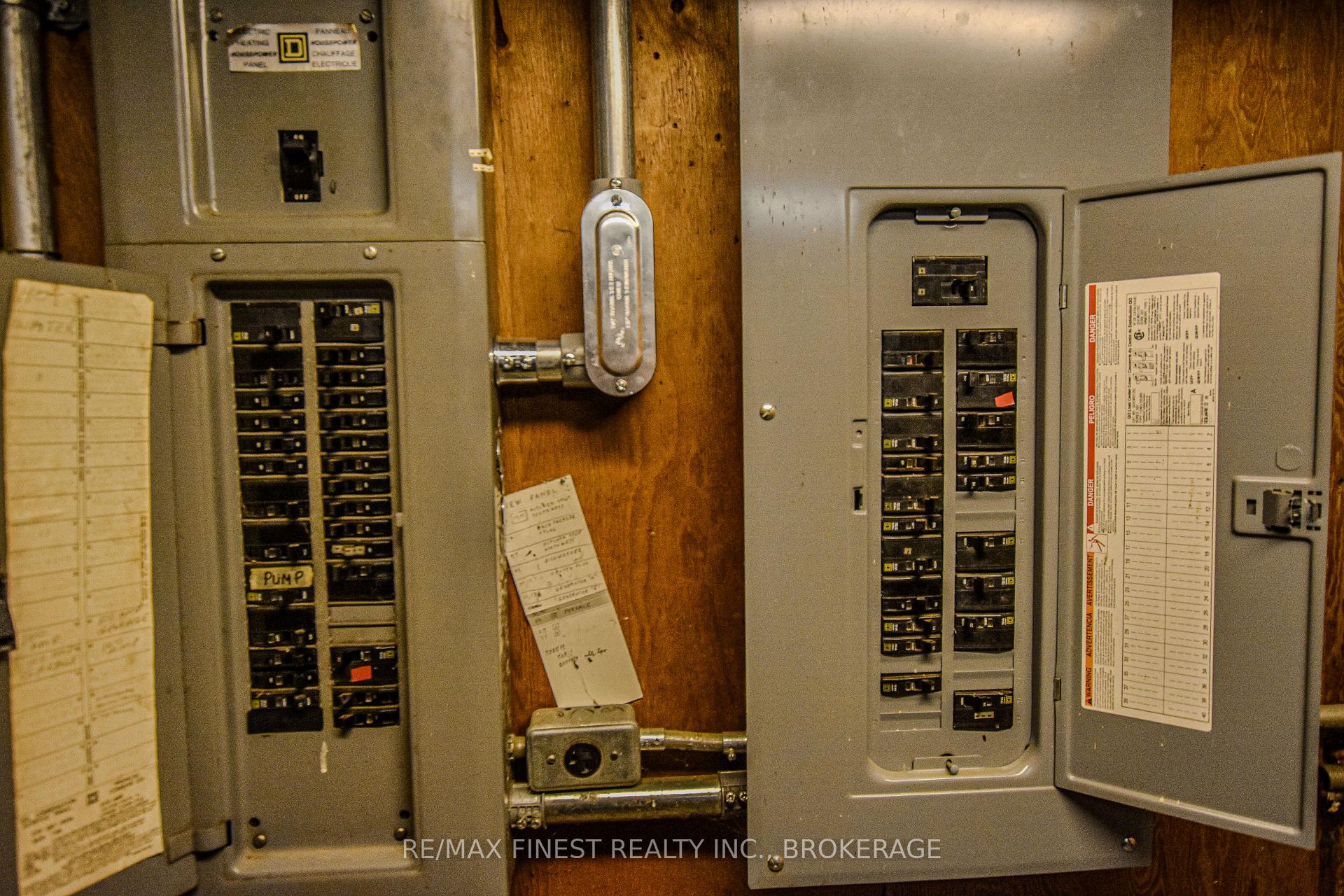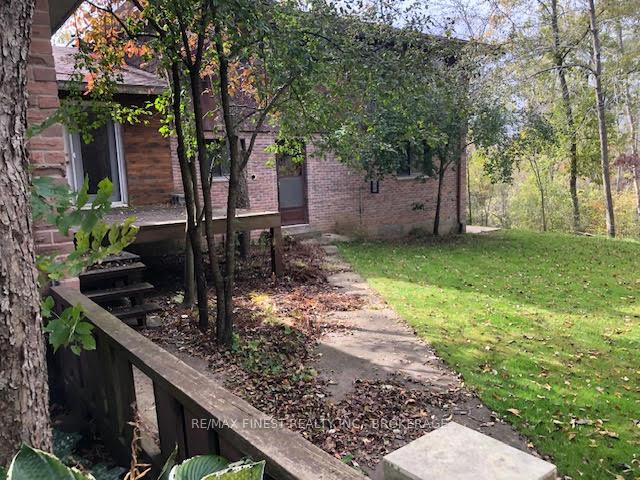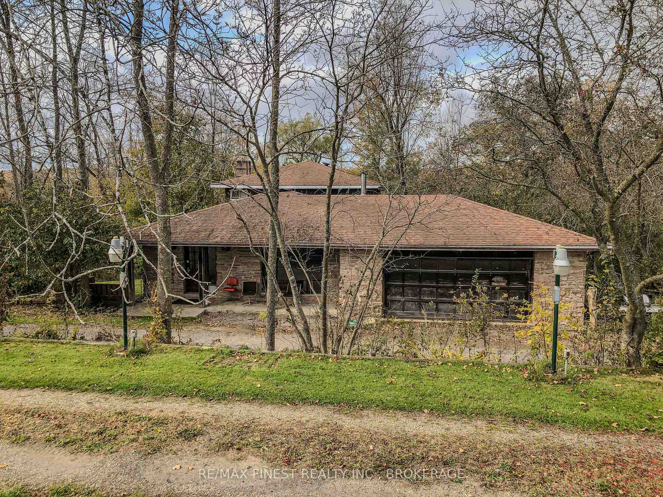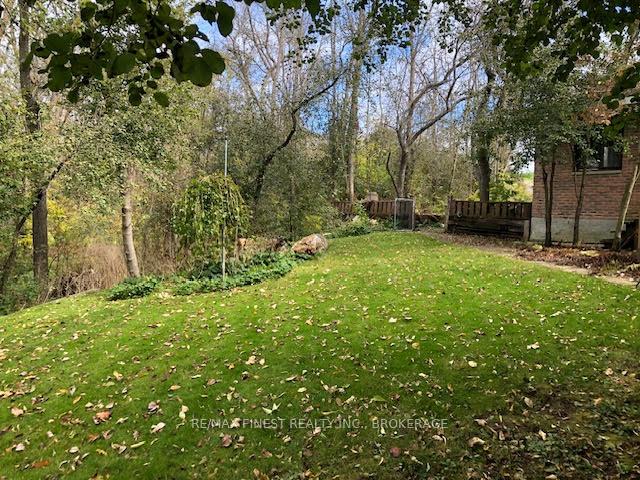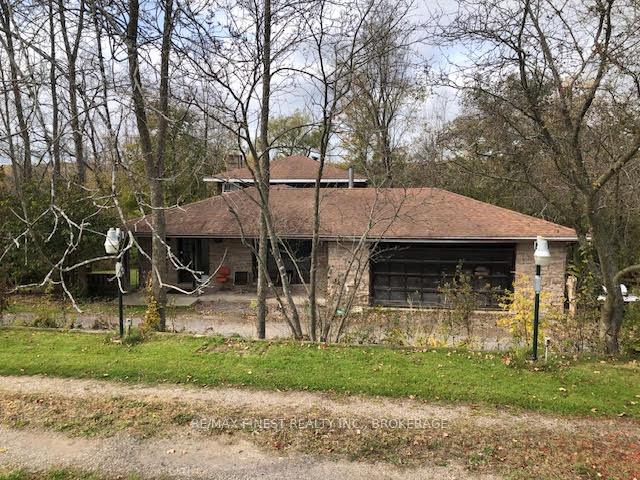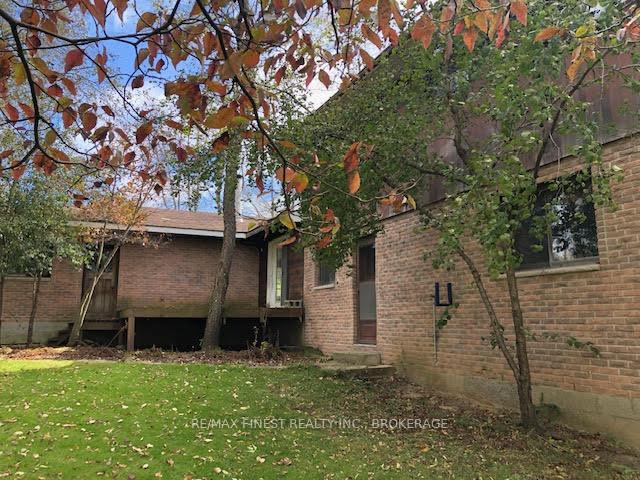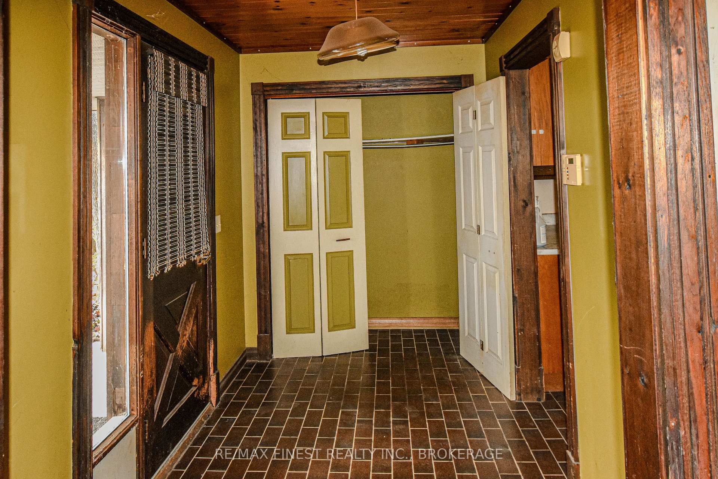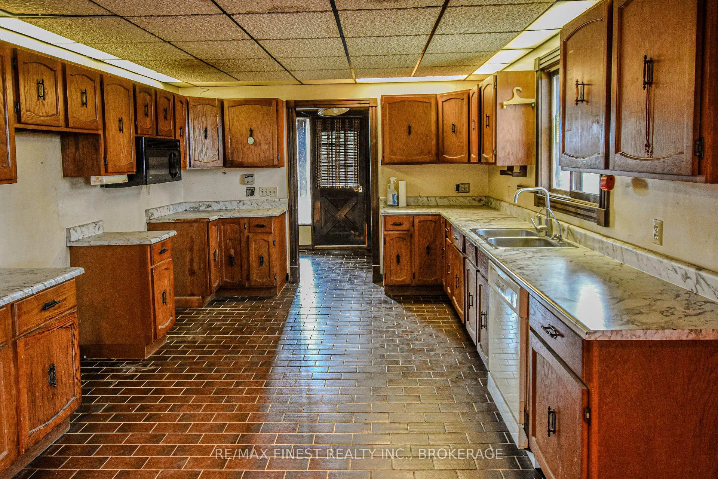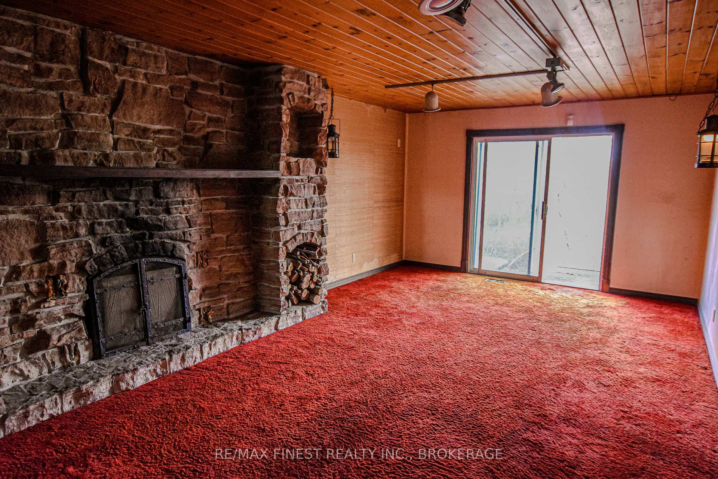$549,000
Available - For Sale
Listing ID: X9881827
3327 Wilton Rd North , South Frontenac, K0H 1V0, Ontario
| Situated on a nicely treed one acre lot with level garden and patio area to one side and backing onto a valley with nothing but fields, flora and fauna and very private yard this could be a perfect setting for your family's getaway from the city hustle and bustle. The super large two car garage with access to the covered front porch is awaiting . Beside and behind the garage are private family spaces for gardening playing with the kids and dogs totally just for you. A neighbour to the west recently built a gorgeous million dollar plus home but it is hidden by the trees and otherwise the world is yours. The 2750 sf four level backsplit home features a brand new forced air furnace and a beautiful open concept layout with a large kitchen overlooking a wide open family room with stone fireplace. Upstairs are 4 good sized bedrooms and two bathrooms. Lower level features a separate kitchen area, bathroom and walk up entrance to the garage. Built around 1978 the stone and brick siding is complemented at the rear with a cedar siding. The price reflects that up dates of solid condition flooring and paint and upgrades to baths and kitchen may be requires as the home has had just one owner and appears to be in great shape on a lovely lot but may be a great winter project for someone with design and vision to improve the home to modern standards. |
| Price | $549,000 |
| Taxes: | $3568.01 |
| Assessment: | $357000 |
| Assessment Year: | 2024 |
| Address: | 3327 Wilton Rd North , South Frontenac, K0H 1V0, Ontario |
| Lot Size: | 209.00 x 209.00 (Feet) |
| Directions/Cross Streets: | Henderson Road |
| Rooms: | 11 |
| Bedrooms: | 4 |
| Bedrooms +: | |
| Kitchens: | 1 |
| Family Room: | Y |
| Basement: | Walk-Up |
| Approximatly Age: | 31-50 |
| Property Type: | Detached |
| Style: | Backsplit 4 |
| Exterior: | Brick, Stone |
| Garage Type: | Attached |
| (Parking/)Drive: | Circular |
| Drive Parking Spaces: | 6 |
| Pool: | None |
| Approximatly Age: | 31-50 |
| Approximatly Square Footage: | 2500-3000 |
| Fireplace/Stove: | Y |
| Heat Source: | Propane |
| Heat Type: | Forced Air |
| Central Air Conditioning: | None |
| Sewers: | Septic |
| Water: | Well |
| Water Supply Types: | Drilled Well |
$
%
Years
This calculator is for demonstration purposes only. Always consult a professional
financial advisor before making personal financial decisions.
| Although the information displayed is believed to be accurate, no warranties or representations are made of any kind. |
| RE/MAX FINEST REALTY INC., BROKERAGE |
|
|

Dir:
1-866-382-2968
Bus:
416-548-7854
Fax:
416-981-7184
| Book Showing | Email a Friend |
Jump To:
At a Glance:
| Type: | Freehold - Detached |
| Area: | Frontenac |
| Municipality: | South Frontenac |
| Neighbourhood: | Frontenac South |
| Style: | Backsplit 4 |
| Lot Size: | 209.00 x 209.00(Feet) |
| Approximate Age: | 31-50 |
| Tax: | $3,568.01 |
| Beds: | 4 |
| Baths: | 4 |
| Fireplace: | Y |
| Pool: | None |
Locatin Map:
Payment Calculator:
- Color Examples
- Green
- Black and Gold
- Dark Navy Blue And Gold
- Cyan
- Black
- Purple
- Gray
- Blue and Black
- Orange and Black
- Red
- Magenta
- Gold
- Device Examples

