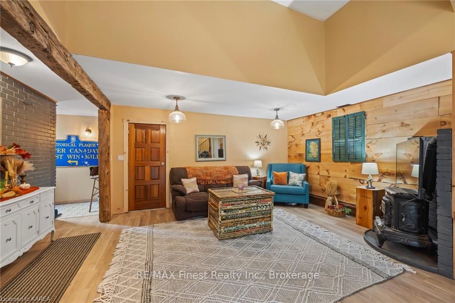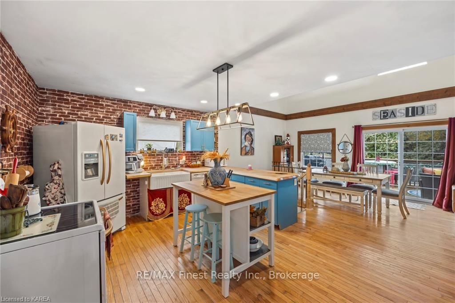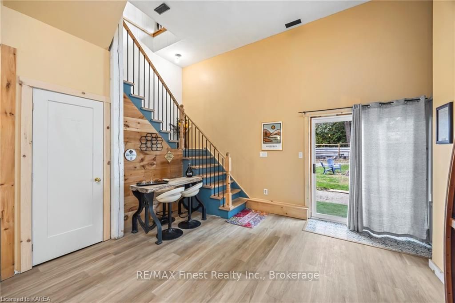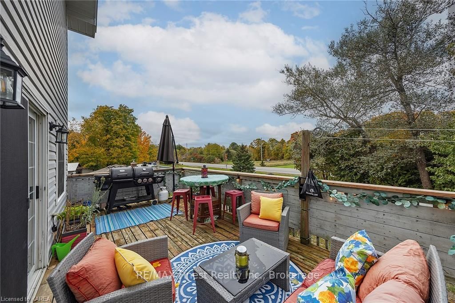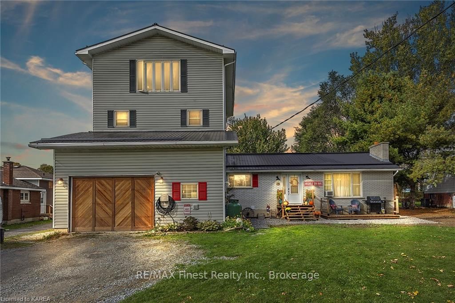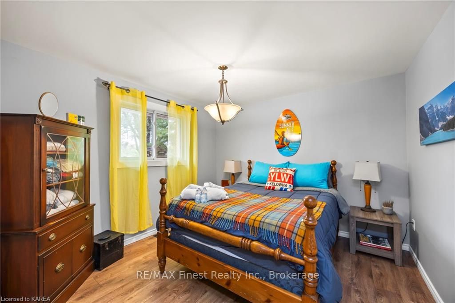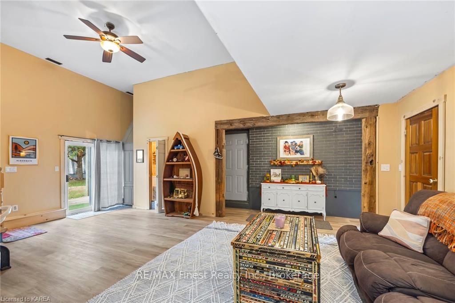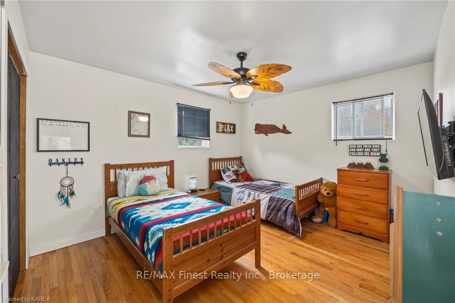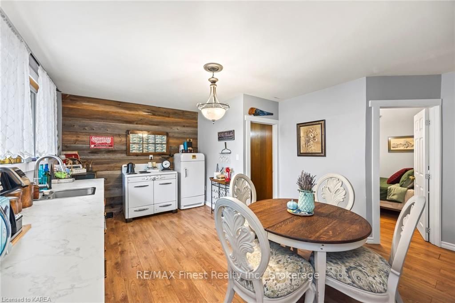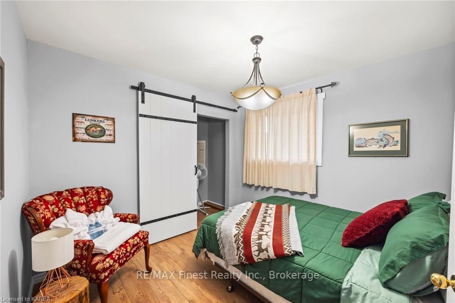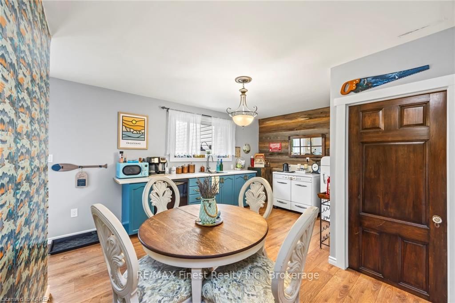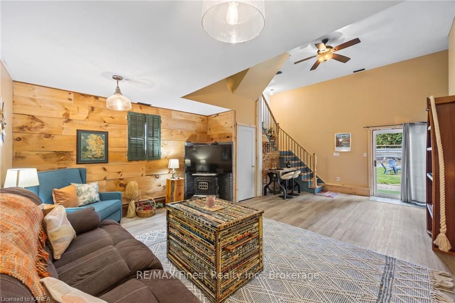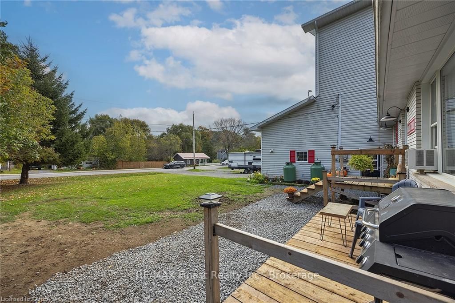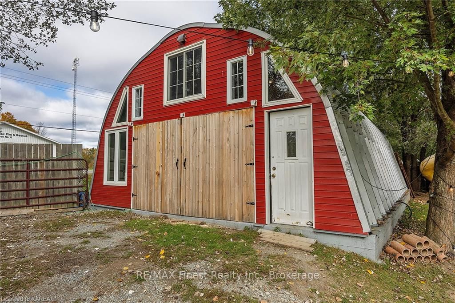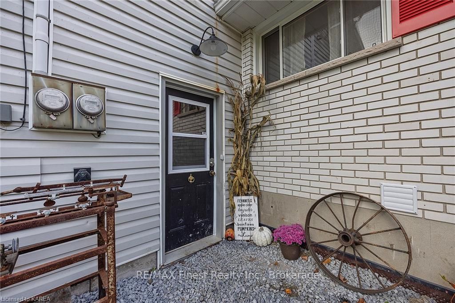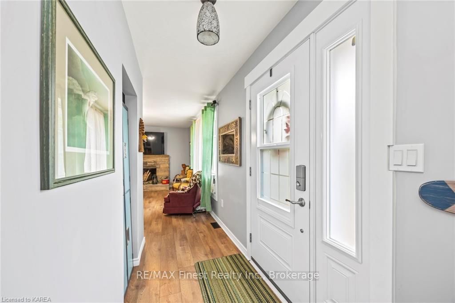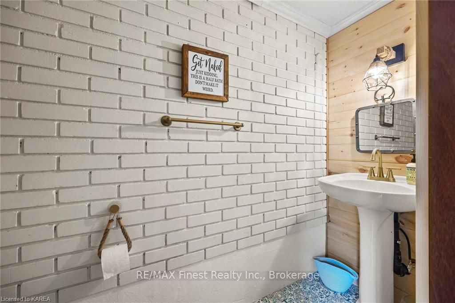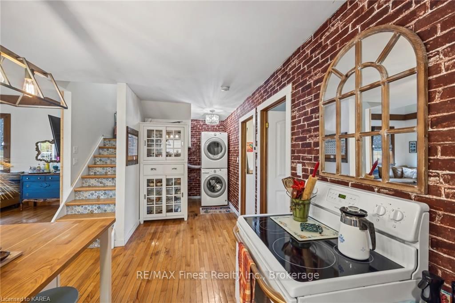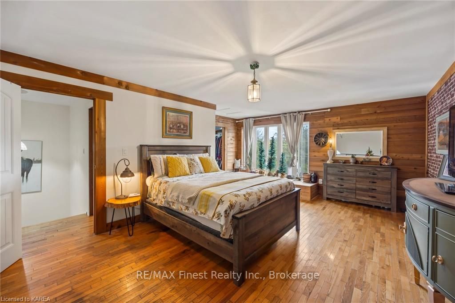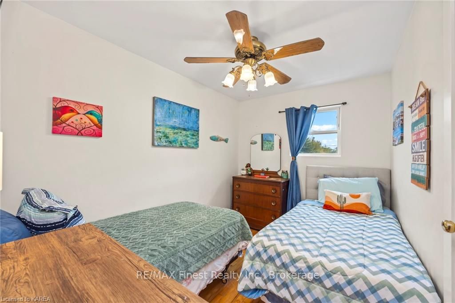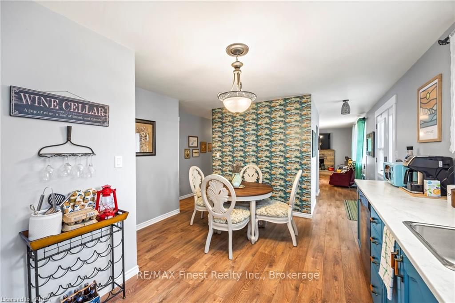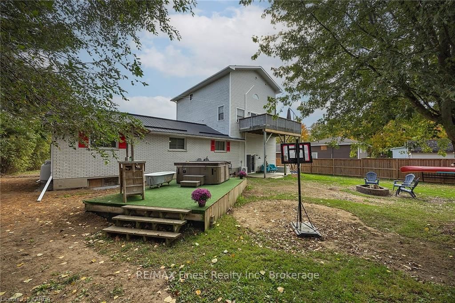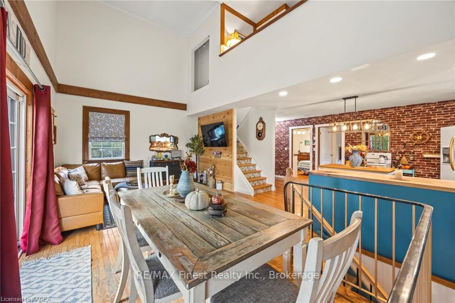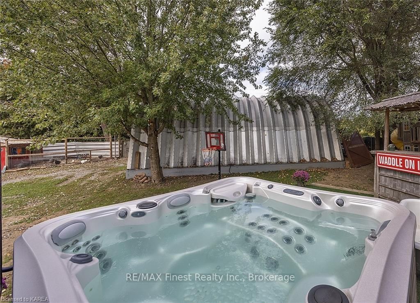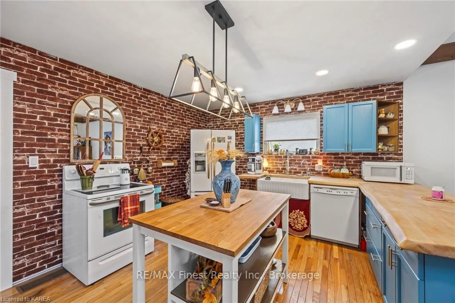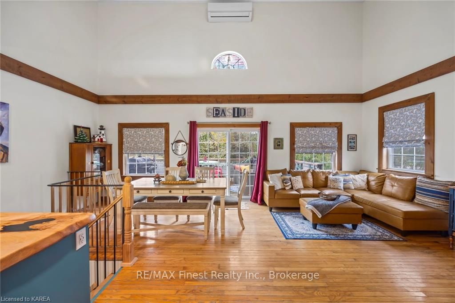$579,000
Available - For Sale
Listing ID: X9413217
5571 PERTH ROAD Cres , South Frontenac, K0H 2L0, Ontario
| Opportunity awaits in this unique Perth Road Village property! Located at 5571 Perth Road Crescent, this charming residence is brimming with updates and income potential. The property features a spacious 2-storey main home complemented by a separate 2-bedroom in-law or rental suite, complete with its own entrance, laundry facilities, and utilities. Embrace the country charm with high ceilings and beautiful wood accents throughout. The spacious, fully fenced backyard is perfect for outdoor gatherings and includes a hot tub with equipment, providing a serene retreat. For hobbyists or mechanics, the insulated and heated quonset hut offers ample space for projects or storage. This property is conveniently located 20 minutes north of the 401 and just a 5-minute walk from the Cataraqui Trail, great for snowmobiling, hiking, and other outdoor activities. Additionally, it is only minutes away from local lakes, perfect for fishing and kayaking. Families will appreciate the proximity to Perth Road Public School and Sydenham High School, making this an ideal location for both living and investment. Don't miss your chance to own this versatile property that combines comfort, charm, and endless possibilities! |
| Price | $579,000 |
| Taxes: | $3358.12 |
| Assessment: | $336000 |
| Assessment Year: | 2016 |
| Address: | 5571 PERTH ROAD Cres , South Frontenac, K0H 2L0, Ontario |
| Lot Size: | 85.99 x 189.00 (Feet) |
| Acreage: | < .50 |
| Directions/Cross Streets: | Perth Road to Perth Road Crescent |
| Rooms: | 10 |
| Rooms +: | 0 |
| Bedrooms: | 5 |
| Bedrooms +: | 0 |
| Kitchens: | 2 |
| Kitchens +: | 0 |
| Basement: | Finished, W/O |
| Approximatly Age: | 51-99 |
| Property Type: | Detached |
| Style: | 2-Storey |
| Exterior: | Brick, Vinyl Siding |
| Garage Type: | Attached |
| (Parking/)Drive: | Other |
| Drive Parking Spaces: | 4 |
| Pool: | None |
| Approximatly Age: | 51-99 |
| Property Features: | Fenced Yard |
| Fireplace/Stove: | N |
| Heat Source: | Propane |
| Heat Type: | Forced Air |
| Central Air Conditioning: | None |
| Elevator Lift: | N |
| Sewers: | Septic |
| Water Supply Types: | Drilled Well |
| Utilities-Cable: | Y |
| Utilities-Hydro: | Y |
| Utilities-Telephone: | Y |
$
%
Years
This calculator is for demonstration purposes only. Always consult a professional
financial advisor before making personal financial decisions.
| Although the information displayed is believed to be accurate, no warranties or representations are made of any kind. |
| RE/MAX Finest Realty Inc., Brokerage |
|
|

Dir:
1-866-382-2968
Bus:
416-548-7854
Fax:
416-981-7184
| Book Showing | Email a Friend |
Jump To:
At a Glance:
| Type: | Freehold - Detached |
| Area: | Frontenac |
| Municipality: | South Frontenac |
| Neighbourhood: | Frontenac South |
| Style: | 2-Storey |
| Lot Size: | 85.99 x 189.00(Feet) |
| Approximate Age: | 51-99 |
| Tax: | $3,358.12 |
| Beds: | 5 |
| Baths: | 3 |
| Fireplace: | N |
| Pool: | None |
Locatin Map:
Payment Calculator:
- Color Examples
- Green
- Black and Gold
- Dark Navy Blue And Gold
- Cyan
- Black
- Purple
- Gray
- Blue and Black
- Orange and Black
- Red
- Magenta
- Gold
- Device Examples

