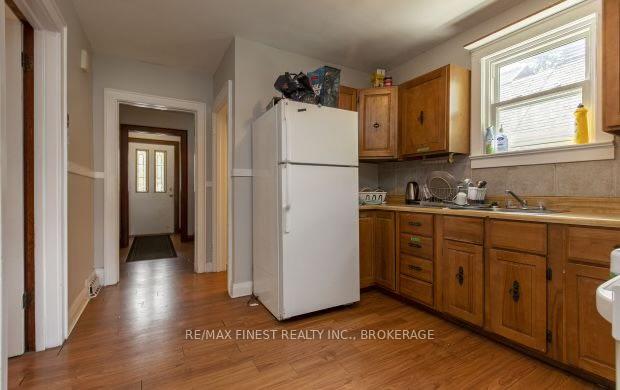$1,499,000
Available - For Sale
Listing ID: X10406469
248 Collingwood St , Kingston, K7L 3X8, Ontario
| PRIME Location, Premium Investment Property! This solid all brick 2 storey + with generously sized paved driveway, detached garage on low maintenace lot, Featuring spacious common areas, modern finishes, and ample natural light, this property offers both comfort and functionality. The eight generously sized bedrooms provide versatility for a variety of living arrangements, ensuring strong rental appeal. ONLY 3-5 min walk to Queens University, Gord Downie Pier and 10 min walk to KGH this property is always fully occupied with a waiting list due to its excellent locations which carries great value being worry free, knowing you have a line up of tenants.One of the standout features of this investment is the solar income generated from the installed solar panels. Enjoy the additional benefit of selling excess energy back to the grid and make an additional $300-400 a month, creating a sustainable income stream that enhances your return on investment. (contract until 2032 at .80 cents per KW) The location is unbeatable within walking distance of local amenities, parks, and public transportation, making it a dream for tenants and labeled a "bikers paradise". Nearby parks include Victoria Park, Churchill Park, Oakridge Park and Tindall Field. Property is fully rented - Turn Key Income available upon request. (All appliances included) |
| Extras: Mandatory Schedule B to be included in all Offers - in Document section. Deposit information in Document section. |
| Price | $1,499,000 |
| Taxes: | $8869.93 |
| Address: | 248 Collingwood St , Kingston, K7L 3X8, Ontario |
| Lot Size: | 53.12 x 95.26 (Feet) |
| Acreage: | < .50 |
| Directions/Cross Streets: | Sir John A Macdonald left onto Johnson right onto Collingwood |
| Rooms: | 8 |
| Bedrooms: | 5 |
| Bedrooms +: | 3 |
| Kitchens: | 1 |
| Family Room: | Y |
| Basement: | Finished, Full |
| Approximatly Age: | 51-99 |
| Property Type: | Detached |
| Style: | 2-Storey |
| Exterior: | Brick |
| Garage Type: | Detached |
| (Parking/)Drive: | Available |
| Drive Parking Spaces: | 3 |
| Pool: | None |
| Approximatly Age: | 51-99 |
| Approximatly Square Footage: | 1500-2000 |
| Property Features: | Beach, Golf, Hospital, Park, Public Transit, School |
| Fireplace/Stove: | Y |
| Heat Source: | Gas |
| Heat Type: | Forced Air |
| Central Air Conditioning: | Central Air |
| Laundry Level: | Lower |
| Sewers: | Sewers |
| Water: | Municipal |
| Utilities-Cable: | A |
| Utilities-Hydro: | Y |
| Utilities-Gas: | Y |
| Utilities-Telephone: | A |
$
%
Years
This calculator is for demonstration purposes only. Always consult a professional
financial advisor before making personal financial decisions.
| Although the information displayed is believed to be accurate, no warranties or representations are made of any kind. |
| RE/MAX FINEST REALTY INC., BROKERAGE |
|
|

Dir:
1-866-382-2968
Bus:
416-548-7854
Fax:
416-981-7184
| Virtual Tour | Book Showing | Email a Friend |
Jump To:
At a Glance:
| Type: | Freehold - Detached |
| Area: | Frontenac |
| Municipality: | Kingston |
| Neighbourhood: | Central City East |
| Style: | 2-Storey |
| Lot Size: | 53.12 x 95.26(Feet) |
| Approximate Age: | 51-99 |
| Tax: | $8,869.93 |
| Beds: | 5+3 |
| Baths: | 2 |
| Fireplace: | Y |
| Pool: | None |
Locatin Map:
Payment Calculator:
- Color Examples
- Green
- Black and Gold
- Dark Navy Blue And Gold
- Cyan
- Black
- Purple
- Gray
- Blue and Black
- Orange and Black
- Red
- Magenta
- Gold
- Device Examples



















