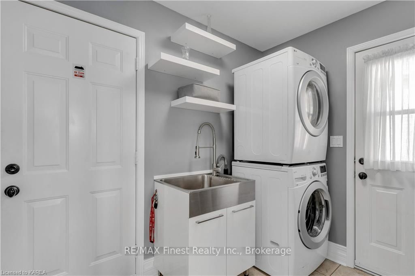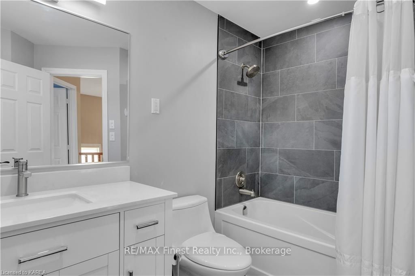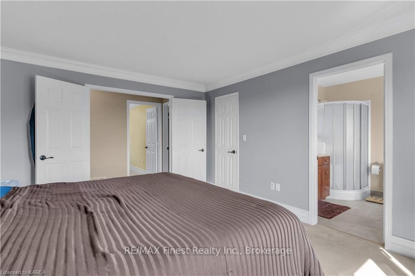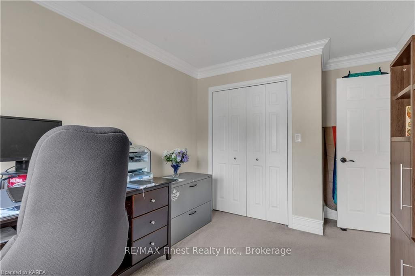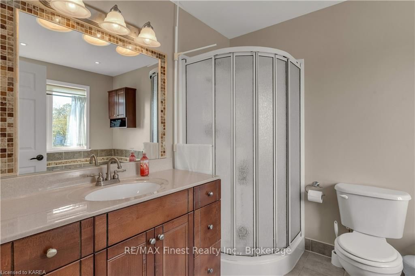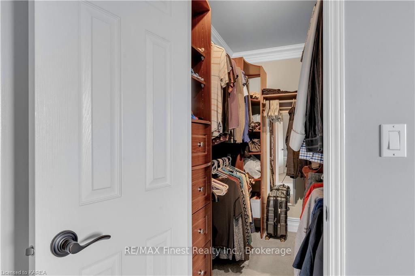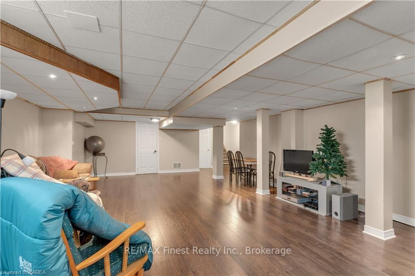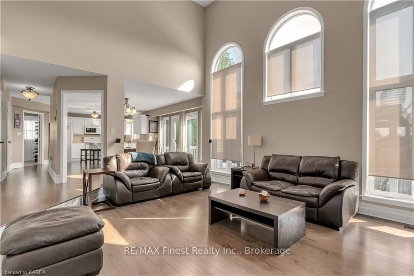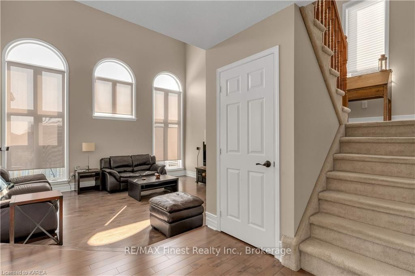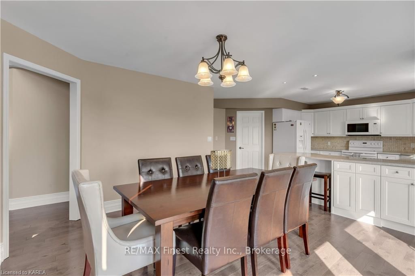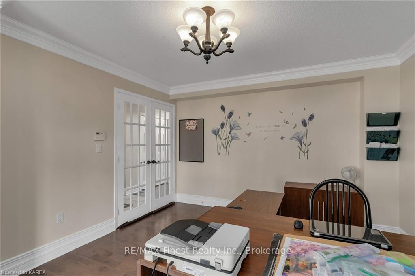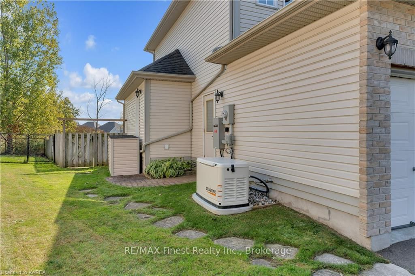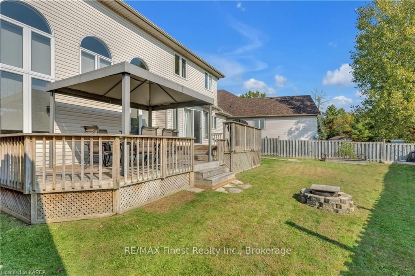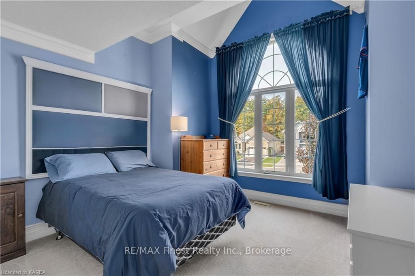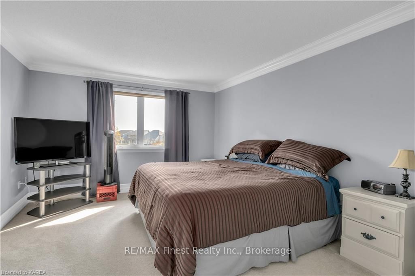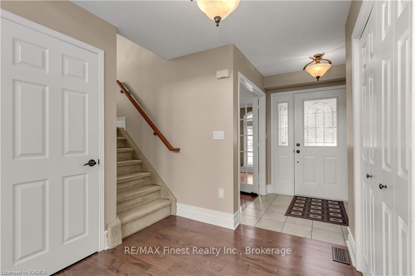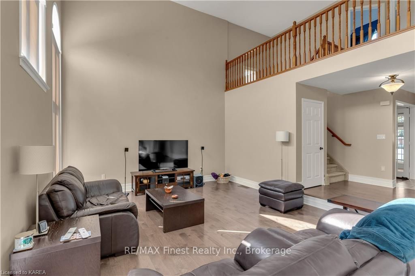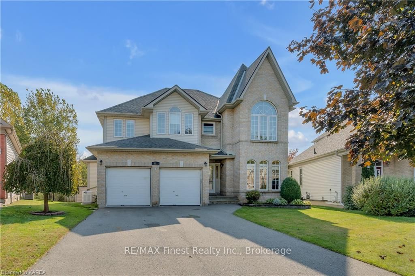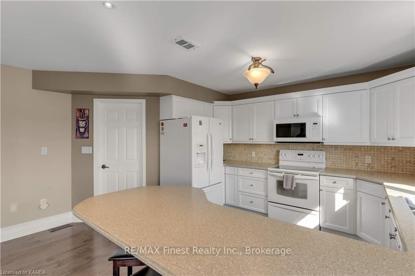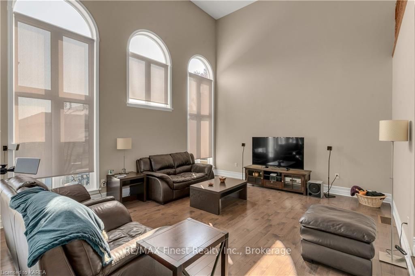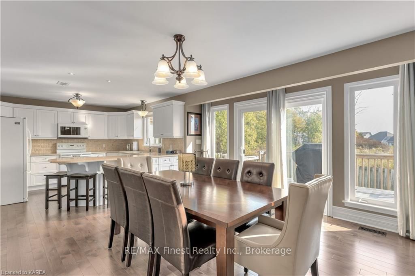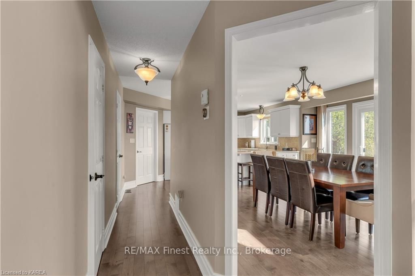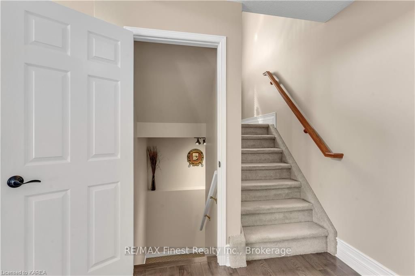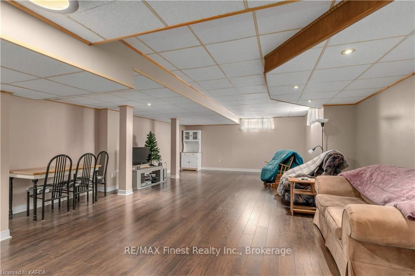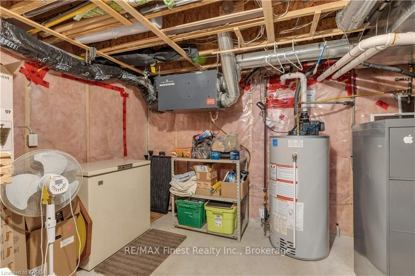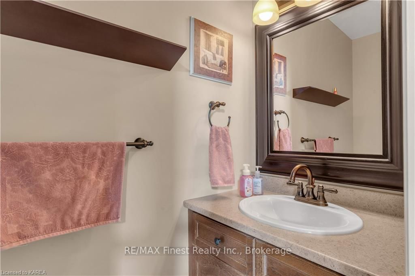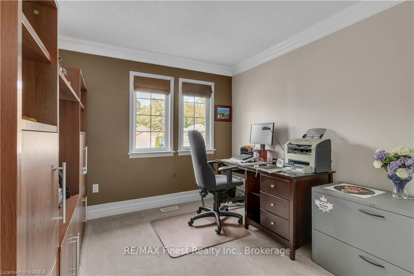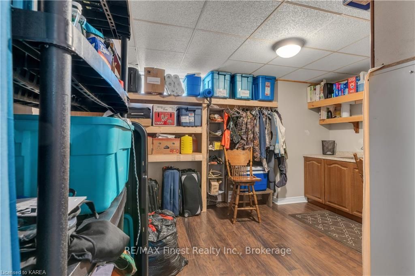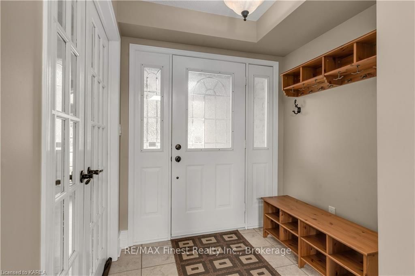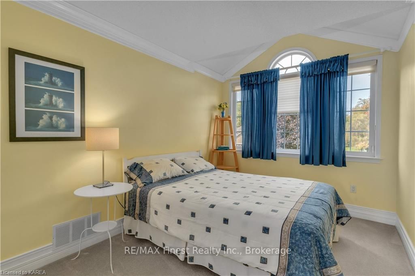$789,900
Available - For Sale
Listing ID: X9420055
121 JESSUP Lane , Loyalist, K0H 1G0, Ontario
| Welcome to your dream home! This stunning 4-bedroom, 2.5-bathroom two-storey residence is a perfect blend of elegance and comfort, nestled in the picturesque community of Bath. With its beautiful hardwood floors gracing the main level and a sunken living room featuring vaulted ceilings, this home radiates a bright and airy coastal feel. As you step inside, you're greeted by a spacious foyer leading to an inviting office space, perfect for remote work or quiet study. The open-concept living area seamlessly connects to a modern kitchen, making it ideal for family gatherings and entertaining friends. Upstairs, you'll find four generously sized bedrooms, including a large tranquil master suite with a walk in closet and ensuite bath, offering a private oasis for relaxation. Each room is designed with comfort in mind, providing plenty of natural light. Step outside the dining room to enjoy your deck where you can unwind or host summer barbecues. The property is conveniently located near a charming golf course, pickleball courts, lakefront parks and trails. This home is perfect for golf enthusiasts or active families, and is just minutes away from local shops and cafes, providing all the conveniences of small-town living. Don't miss the opportunity to own this beautiful home in Bath, where coastal charm meets modern elegance. Schedule your private showing today and experience the lifestyle you've been dreaming of! |
| Price | $789,900 |
| Taxes: | $6065.83 |
| Assessment: | $380000 |
| Assessment Year: | 2016 |
| Address: | 121 JESSUP Lane , Loyalist, K0H 1G0, Ontario |
| Lot Size: | 39.30 x 112.63 (Acres) |
| Acreage: | < .50 |
| Directions/Cross Streets: | Bath rd, turn right on Somerset Dr (between the two gas stations) then right on Jessup Lane |
| Rooms: | 12 |
| Rooms +: | 3 |
| Bedrooms: | 4 |
| Bedrooms +: | 0 |
| Kitchens: | 1 |
| Kitchens +: | 0 |
| Basement: | Finished, Full |
| Approximatly Age: | 16-30 |
| Property Type: | Detached |
| Style: | 2-Storey |
| Exterior: | Brick, Vinyl Siding |
| Garage Type: | Attached |
| (Parking/)Drive: | Other |
| Drive Parking Spaces: | 4 |
| Pool: | None |
| Approximatly Age: | 16-30 |
| Property Features: | Golf |
| Fireplace/Stove: | N |
| Heat Source: | Gas |
| Heat Type: | Forced Air |
| Central Air Conditioning: | Central Air |
| Elevator Lift: | N |
| Sewers: | Sewers |
| Water: | Municipal |
$
%
Years
This calculator is for demonstration purposes only. Always consult a professional
financial advisor before making personal financial decisions.
| Although the information displayed is believed to be accurate, no warranties or representations are made of any kind. |
| RE/MAX Finest Realty Inc., Brokerage |
|
|

Dir:
1-866-382-2968
Bus:
416-548-7854
Fax:
416-981-7184
| Virtual Tour | Book Showing | Email a Friend |
Jump To:
At a Glance:
| Type: | Freehold - Detached |
| Area: | Lennox & Addington |
| Municipality: | Loyalist |
| Neighbourhood: | Bath |
| Style: | 2-Storey |
| Lot Size: | 39.30 x 112.63(Acres) |
| Approximate Age: | 16-30 |
| Tax: | $6,065.83 |
| Beds: | 4 |
| Baths: | 3 |
| Fireplace: | N |
| Pool: | None |
Locatin Map:
Payment Calculator:
- Color Examples
- Green
- Black and Gold
- Dark Navy Blue And Gold
- Cyan
- Black
- Purple
- Gray
- Blue and Black
- Orange and Black
- Red
- Magenta
- Gold
- Device Examples

