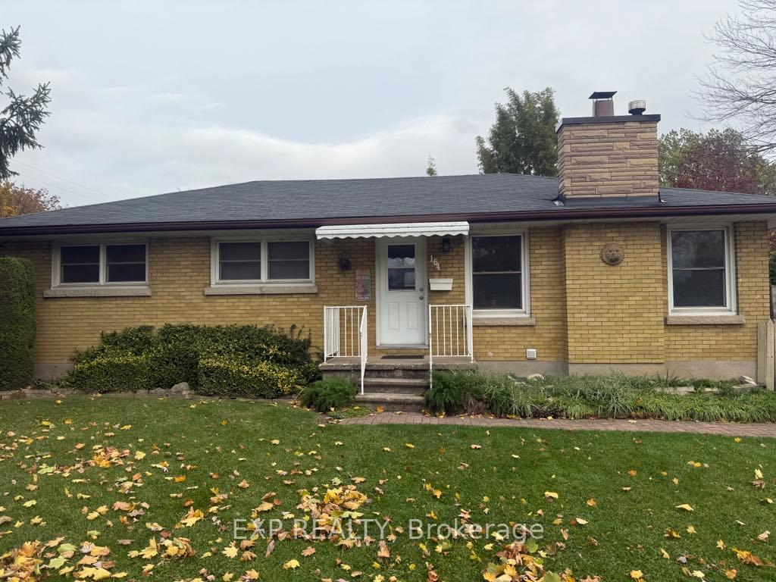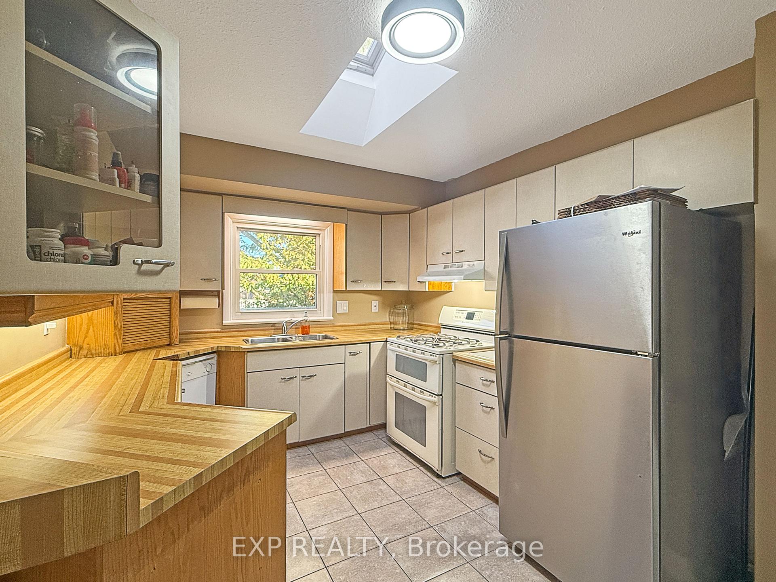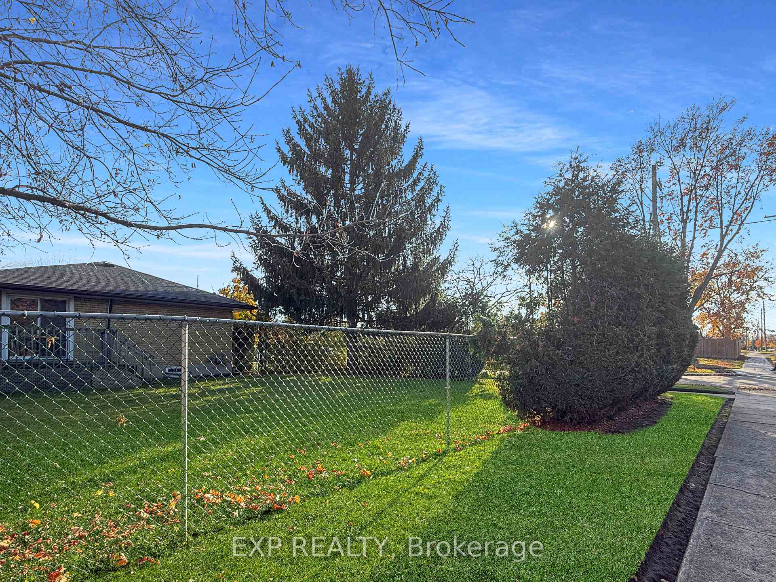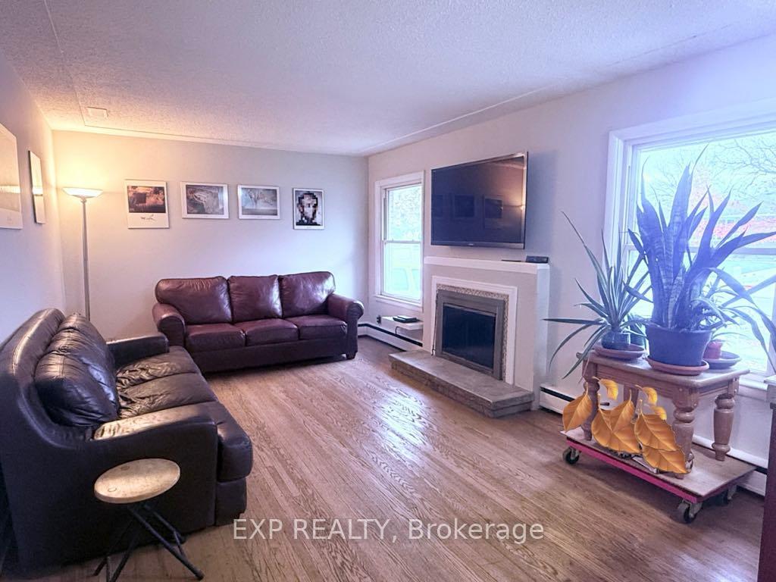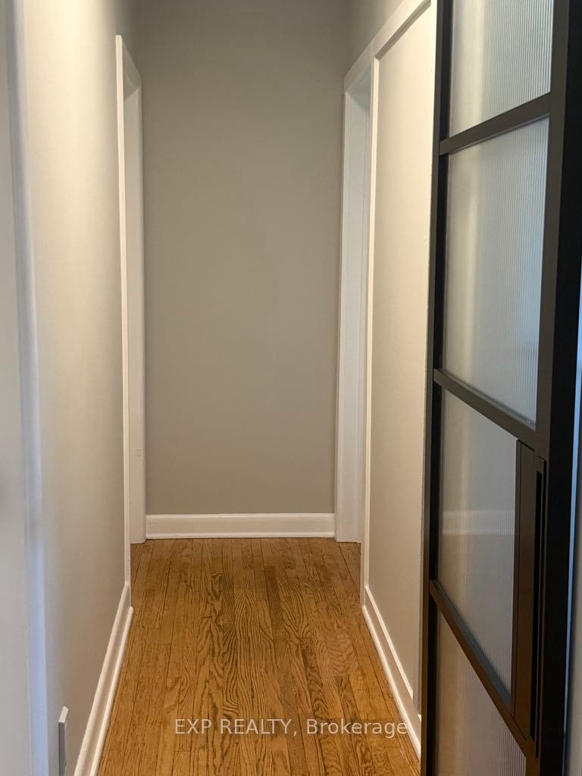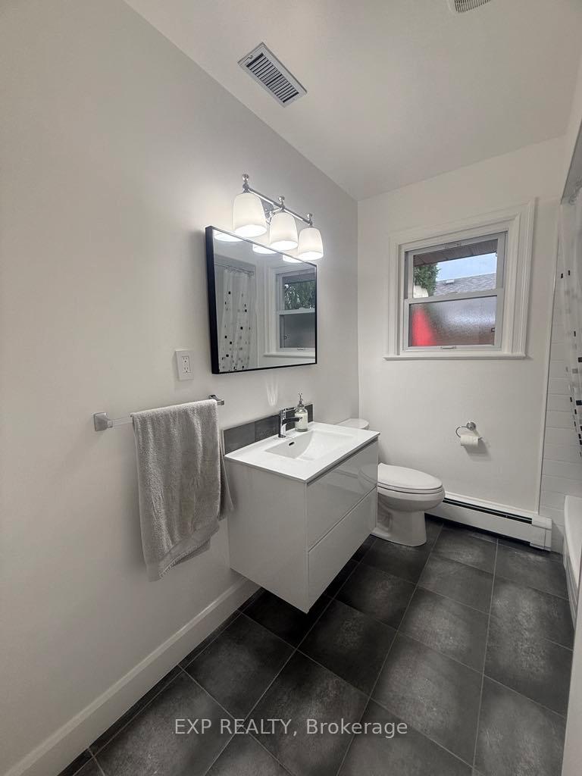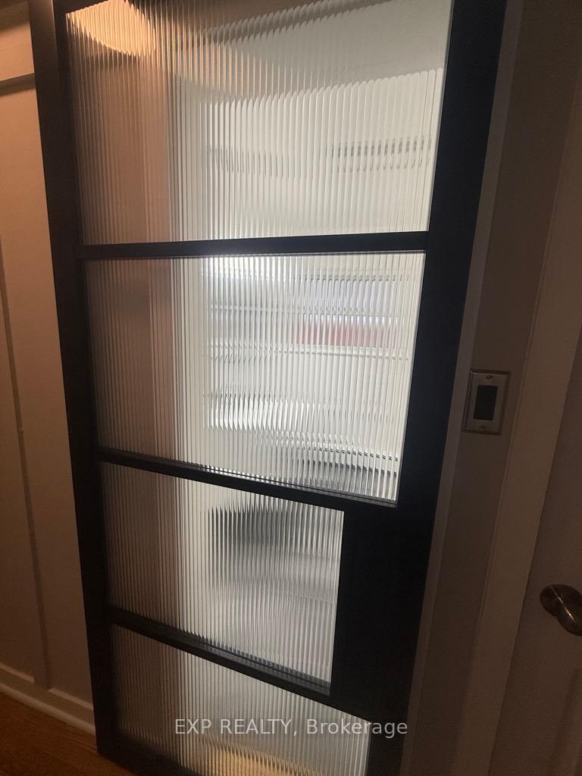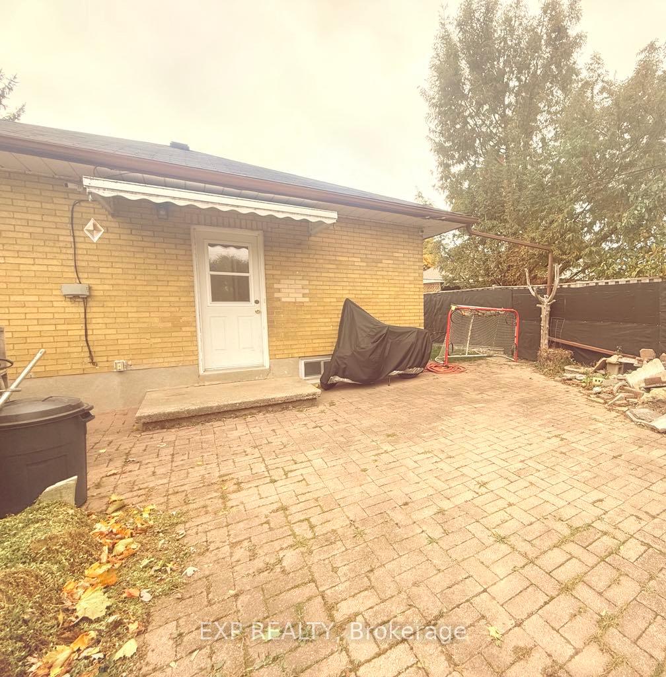$620,000
Available - For Sale
Listing ID: X9988894
164 Atkinson Blvd , London, N5W 4Z4, Ontario
| Welcome to this charming single-family home, gracefully positioned on a spacious corner lot. A haven of relaxation awaits in the expansive yard, featuring a swimming pool in seperate yard. In the driveway providing ample parking for up to four vehicles, the property is beautifully framed by great maintenance of landscaping. Step inside to an airy open-concept living and dining space that seamlessly flows into a modern kitchen. This home offers a total of five bedrooms across the main floor and lower floor, with each level thoughtfully equipped with a 3-piece bathroom, ensuring both comfort and privacy.The lower level expands the living space with a cozy family room, additional 2 bedrooms, a full 3-piece bathroom with jacuzzi and a well-appointed laundry area. Relax in the backporch that overlooks the serene backyard, inviting you to enjoy quiet moments with nature.Nestled in a sought-after, family-friendly neighborhood in London, Ontario, this residence is ideally located near grocery stores, schools, beautiful parks, and scenic walking trails. Its a home that promises a lifestyle of convenience, comfort, and community, perfect for those seeking a tranquil yet connected retreat. |
| Price | $620,000 |
| Taxes: | $3152.00 |
| Address: | 164 Atkinson Blvd , London, N5W 4Z4, Ontario |
| Lot Size: | 41.99 x 19.31 (Metres) |
| Directions/Cross Streets: | Atkinson Blvd. and Whitehall Dr. |
| Rooms: | 5 |
| Rooms +: | 4 |
| Bedrooms: | 3 |
| Bedrooms +: | 2 |
| Kitchens: | 1 |
| Kitchens +: | 1 |
| Family Room: | Y |
| Basement: | Finished, Full |
| Property Type: | Detached |
| Style: | Bungalow |
| Exterior: | Brick |
| Garage Type: | None |
| (Parking/)Drive: | Private |
| Drive Parking Spaces: | 4 |
| Pool: | Inground |
| Other Structures: | Garden Shed |
| Fireplace/Stove: | Y |
| Heat Source: | Other |
| Heat Type: | Radiant |
| Central Air Conditioning: | Central Air |
| Sewers: | Sewers |
| Water: | Municipal |
$
%
Years
This calculator is for demonstration purposes only. Always consult a professional
financial advisor before making personal financial decisions.
| Although the information displayed is believed to be accurate, no warranties or representations are made of any kind. |
| EXP REALTY |
|
|

Dir:
1-866-382-2968
Bus:
416-548-7854
Fax:
416-981-7184
| Book Showing | Email a Friend |
Jump To:
At a Glance:
| Type: | Freehold - Detached |
| Area: | Middlesex |
| Municipality: | London |
| Neighbourhood: | East H |
| Style: | Bungalow |
| Lot Size: | 41.99 x 19.31(Metres) |
| Tax: | $3,152 |
| Beds: | 3+2 |
| Baths: | 2 |
| Fireplace: | Y |
| Pool: | Inground |
Locatin Map:
Payment Calculator:
- Color Examples
- Green
- Black and Gold
- Dark Navy Blue And Gold
- Cyan
- Black
- Purple
- Gray
- Blue and Black
- Orange and Black
- Red
- Magenta
- Gold
- Device Examples

