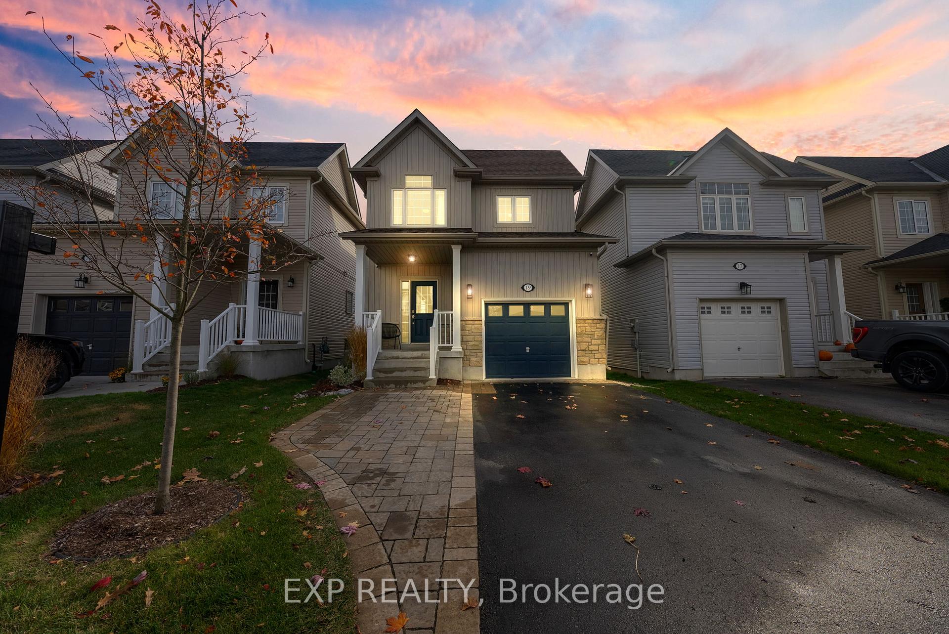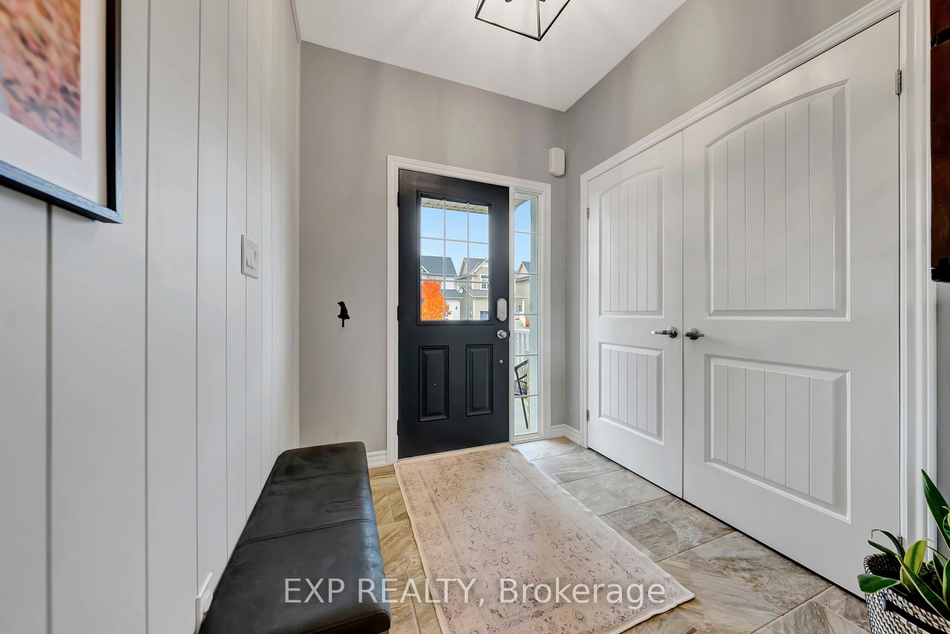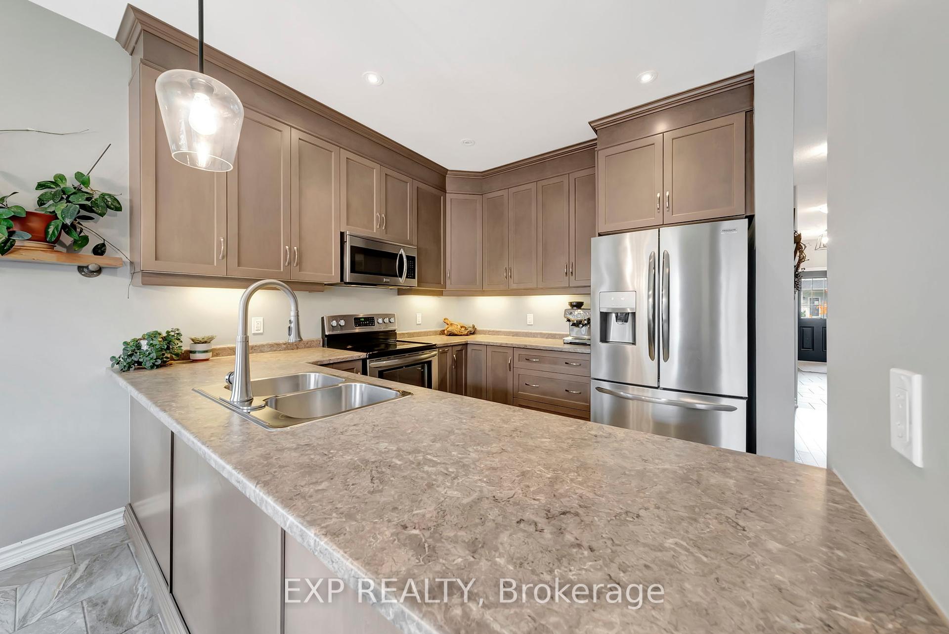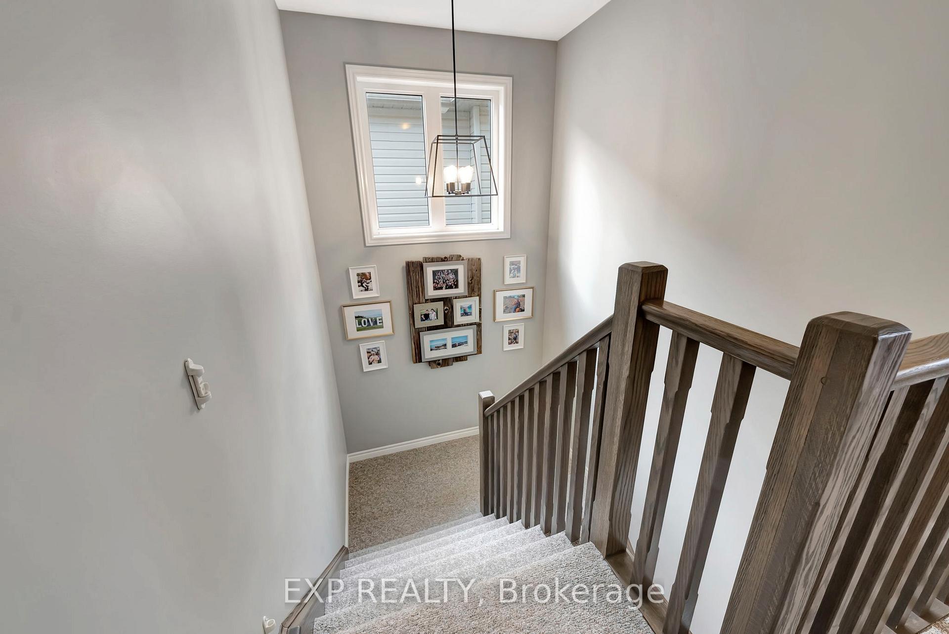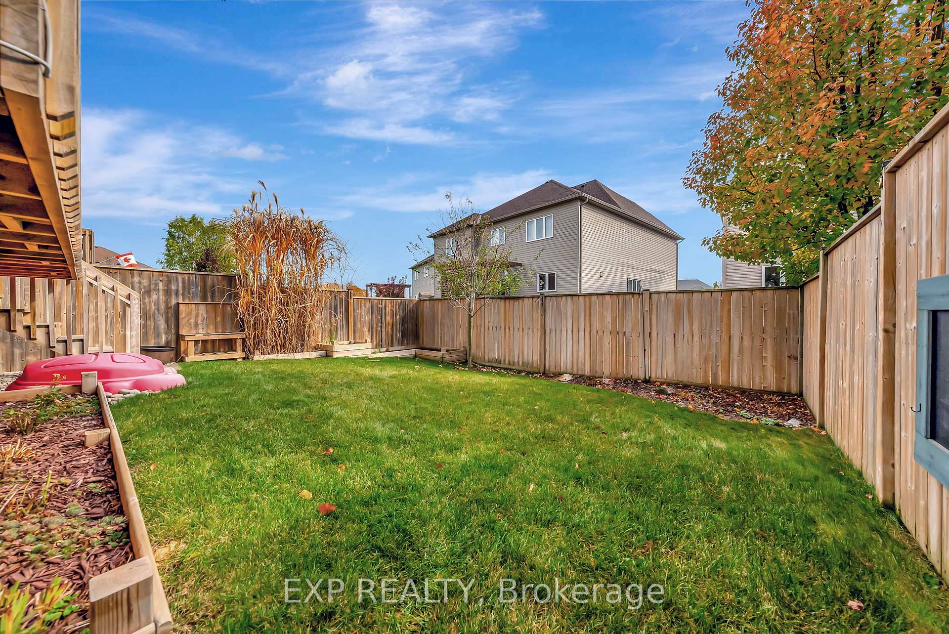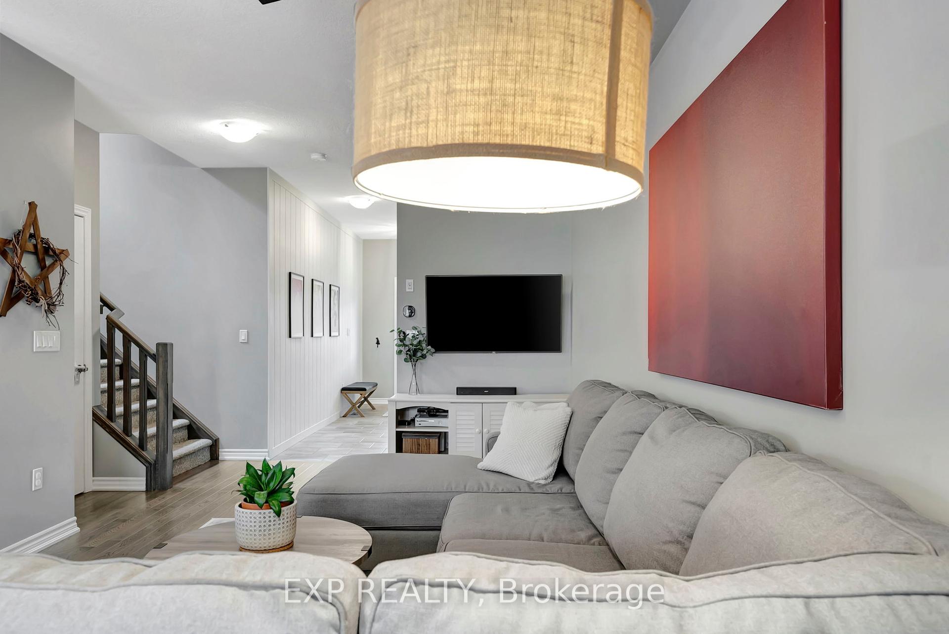$829,900
Available - For Sale
Listing ID: X10409719
19 Goodall Crt , Centre Wellington, N1M 0C8, Ontario
| Welcome to 19 Goodall Court, where comfort, style and modern upgrades blend seamlessly to create the perfect home in Fergus. Situated in a friendly neighborhood that keeps the small-town charm of Fergus while offering proximity to all local amenities and picturesque Elora, this 3-bedroom, 3.5-bathroom property has something for everyone. Upon entering, you'll be greeted by a spacious foyer, which opens to an inviting living room a perfect setting for family gatherings and relaxation. The main floors thoughtful layout continues into the bright and well-appointed kitchen, complete with contemporary lighting and ample cabinetry. The dining room offers a smooth transition to the outdoors with sliding doors that lead to a private deck. This outdoor space, enhanced with privacy louvers and under-deck storage, invites you to relax in the beautifully maintained backyard, featuring perennial gardens and a raised vegetable garden. Head upstairs to discover a full 4-piece bathroom and three well-sized bedrooms, each with generous closet space. The primary bedroom serves as a tranquil retreat, boasting a walk-in closet and a 3-piece ensuite for added privacy and convenience. The finished basement offers a warm and versatile space, complete with a cozy rec room featuring a fireplace and a spa-like 4-piece bathroom with heated flooring. A dedicated home office provides a quiet workspace and can easily be converted into a fourth bedroom. This thoughtfully designed lower level also includes a convenient laundry room and plenty of storage space. Recently completed in 2023with added soundproofing, this basement is perfectly crafted for comfort and functionality. Conveniently located near shopping, schools, parks, and with easy access to the scenic Elora, 19 Goodall Court is a rare find that combines thoughtful updates, and a warm, small-town feel. |
| Price | $829,900 |
| Taxes: | $4266.42 |
| Assessment: | $365000 |
| Assessment Year: | 2024 |
| Address: | 19 Goodall Crt , Centre Wellington, N1M 0C8, Ontario |
| Lot Size: | 29.53 x 101.71 (Feet) |
| Acreage: | < .50 |
| Directions/Cross Streets: | Steele St |
| Rooms: | 9 |
| Rooms +: | 5 |
| Bedrooms: | 3 |
| Bedrooms +: | |
| Kitchens: | 1 |
| Family Room: | N |
| Basement: | Finished, Full |
| Approximatly Age: | 6-15 |
| Property Type: | Detached |
| Style: | 2-Storey |
| Exterior: | Brick |
| Garage Type: | Attached |
| (Parking/)Drive: | Private |
| Drive Parking Spaces: | 2 |
| Pool: | None |
| Approximatly Age: | 6-15 |
| Approximatly Square Footage: | 1500-2000 |
| Property Features: | Cul De Sac, Fenced Yard, Hospital, Park, Place Of Worship, School |
| Fireplace/Stove: | Y |
| Heat Source: | Gas |
| Heat Type: | Forced Air |
| Central Air Conditioning: | Central Air |
| Laundry Level: | Lower |
| Sewers: | Sewers |
| Water: | Municipal |
$
%
Years
This calculator is for demonstration purposes only. Always consult a professional
financial advisor before making personal financial decisions.
| Although the information displayed is believed to be accurate, no warranties or representations are made of any kind. |
| EXP REALTY |
|
|

Dir:
1-866-382-2968
Bus:
416-548-7854
Fax:
416-981-7184
| Virtual Tour | Book Showing | Email a Friend |
Jump To:
At a Glance:
| Type: | Freehold - Detached |
| Area: | Wellington |
| Municipality: | Centre Wellington |
| Neighbourhood: | Fergus |
| Style: | 2-Storey |
| Lot Size: | 29.53 x 101.71(Feet) |
| Approximate Age: | 6-15 |
| Tax: | $4,266.42 |
| Beds: | 3 |
| Baths: | 4 |
| Fireplace: | Y |
| Pool: | None |
Locatin Map:
Payment Calculator:
- Color Examples
- Green
- Black and Gold
- Dark Navy Blue And Gold
- Cyan
- Black
- Purple
- Gray
- Blue and Black
- Orange and Black
- Red
- Magenta
- Gold
- Device Examples

