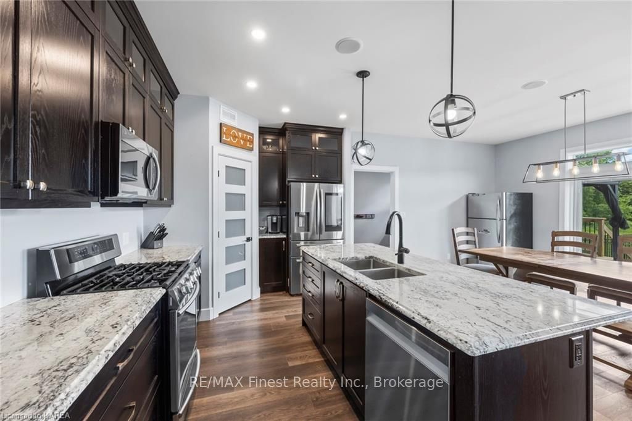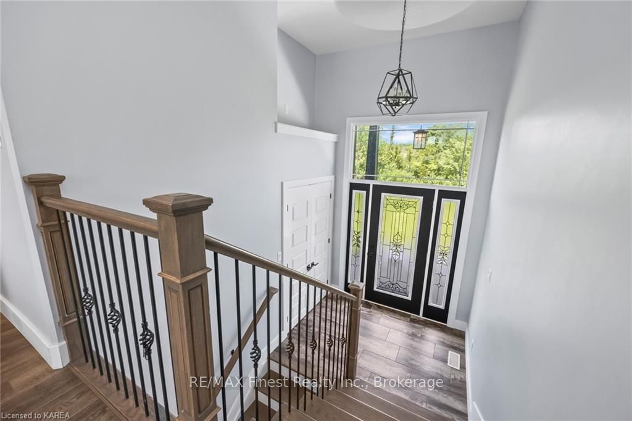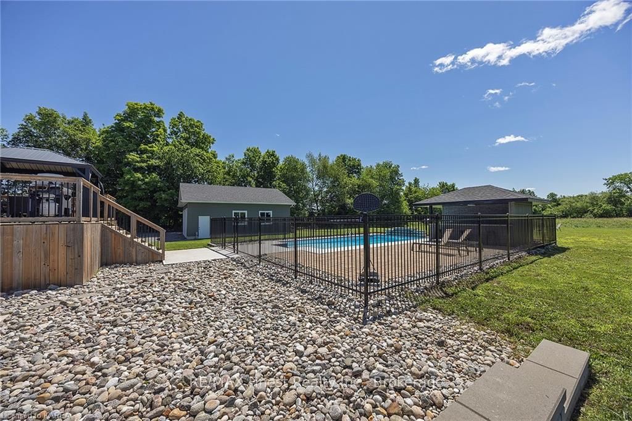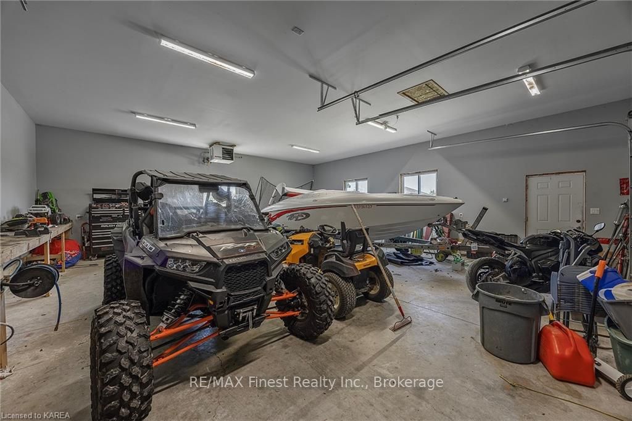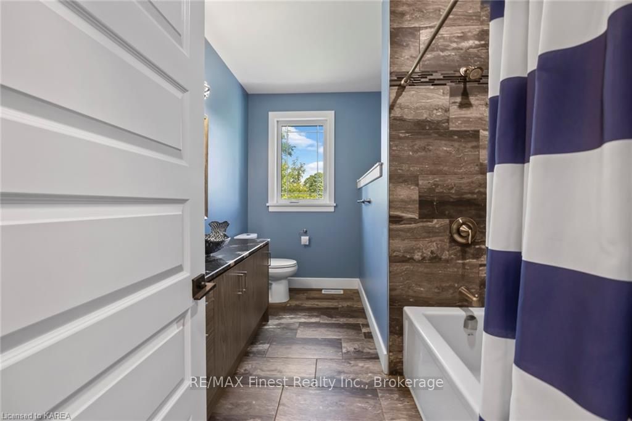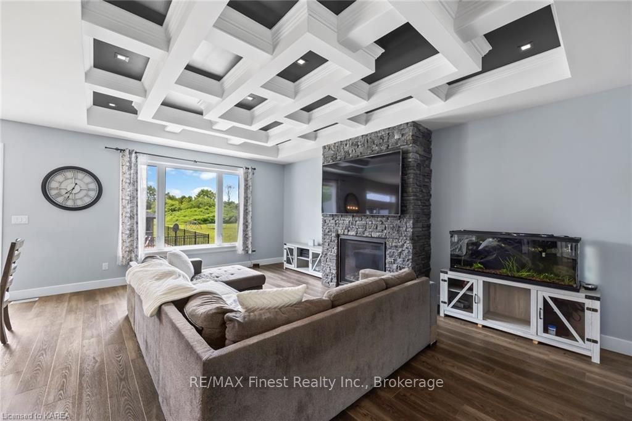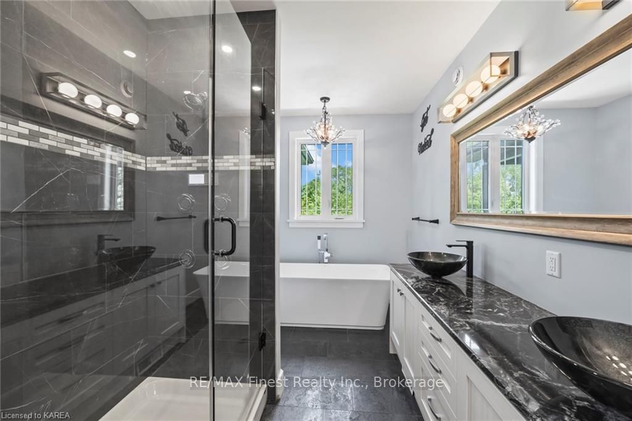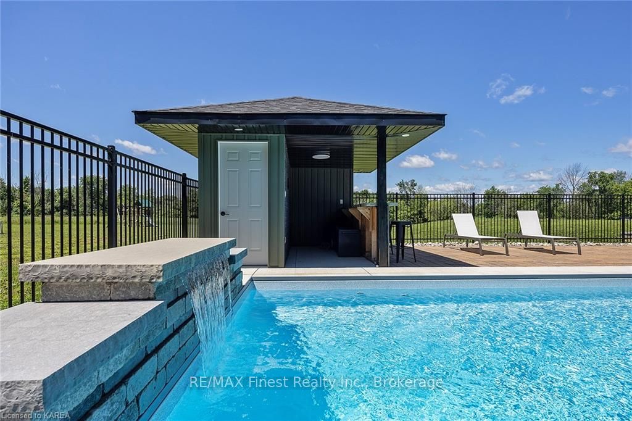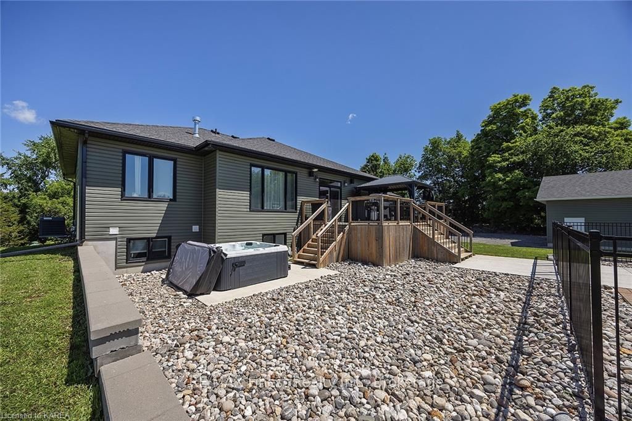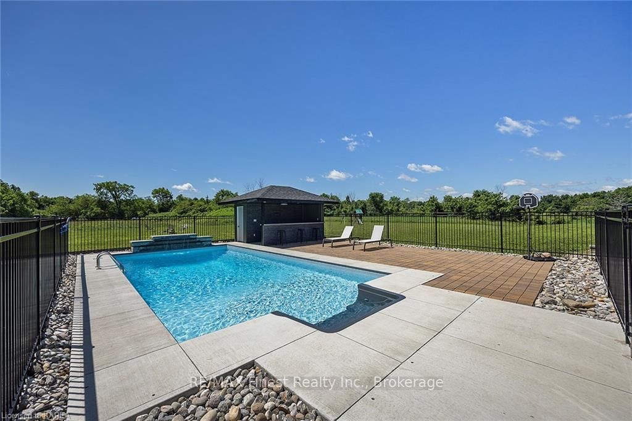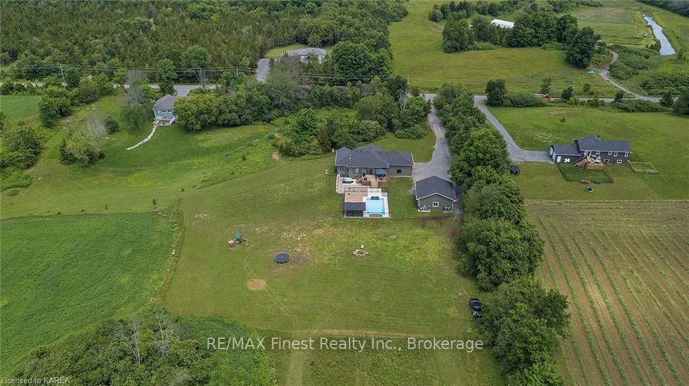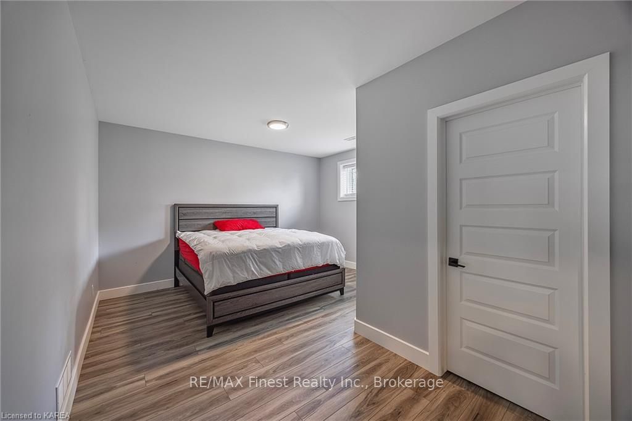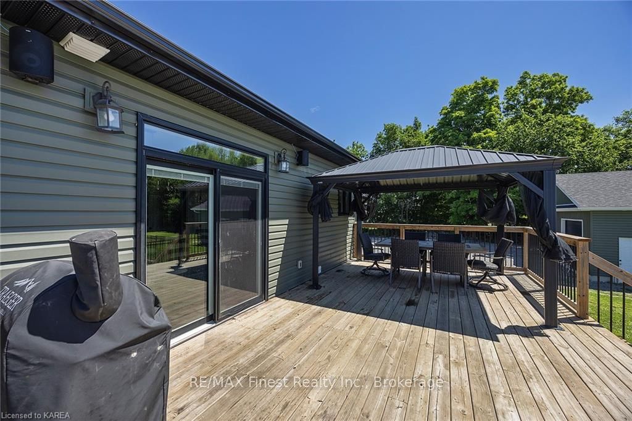$1,274,900
Available - For Sale
Listing ID: X9412702
3541 GREENFIELD Rd , South Frontenac, K0H 1X0, Ontario
| Your rural oasis awaits! Welcome to 3541 Greenfield Road in Inverary, an incredible custom build by Harmsen Construction. Located only 10 minutes north of Kingston, this gorgeous home sits atop 3 acres of flat land - more than enough space for the pool, kid's climbers, fire pit, massive additional 30'x35' detached garage and more. Stepping inside, the open concept main floor has instant appeal with the unique coffered ceiling, spacious kitchen with granite countertops, pantry and large dining room with access to the deck. The main floor also includes 3 bedrooms, including a primary suite with an ensuite bathroom, walk-in shower, soaker tub and walk-in closet. The fully finished basement provides space for relaxation, kids play area, or gym, as well as an additional bedroom for guests or teenagers seeking their own space. The exterior of the home continues to impress. The back deck is large enough for a gazebo and entertaining, while only steps away is the beautiful inground pool complete with waterfall feature, pool shed and pool bar. Host backyard parties or simply enjoy the peace and privacy of the space from the hot tub. With an attached 2-car garage and the additional detached garage, there is no shortage of space for housing vehicles, lawn equipment, boats or ATVs. Come check out this piece of paradise! |
| Price | $1,274,900 |
| Taxes: | $4347.57 |
| Assessment: | $451000 |
| Assessment Year: | 2016 |
| Address: | 3541 GREENFIELD Rd , South Frontenac, K0H 1X0, Ontario |
| Lot Size: | 250.00 x 525.25 (Acres) |
| Acreage: | 2-4.99 |
| Directions/Cross Streets: | Perth Road to Greenfield Road |
| Rooms: | 9 |
| Rooms +: | 2 |
| Bedrooms: | 3 |
| Bedrooms +: | 1 |
| Kitchens: | 1 |
| Kitchens +: | 0 |
| Basement: | Finished, Full |
| Approximatly Age: | 0-5 |
| Property Type: | Detached |
| Style: | Bungalow |
| Exterior: | Board/Batten, Stone |
| Garage Type: | Attached |
| (Parking/)Drive: | Other |
| Drive Parking Spaces: | 10 |
| Pool: | Inground |
| Approximatly Age: | 0-5 |
| Property Features: | Fenced Yard |
| Fireplace/Stove: | N |
| Heat Source: | Propane |
| Heat Type: | Forced Air |
| Central Air Conditioning: | Central Air |
| Elevator Lift: | N |
| Sewers: | Septic |
| Water Supply Types: | Drilled Well |
| Utilities-Cable: | Y |
| Utilities-Hydro: | Y |
| Utilities-Telephone: | Y |
$
%
Years
This calculator is for demonstration purposes only. Always consult a professional
financial advisor before making personal financial decisions.
| Although the information displayed is believed to be accurate, no warranties or representations are made of any kind. |
| RE/MAX Finest Realty Inc., Brokerage |
|
|

Dir:
1-866-382-2968
Bus:
416-548-7854
Fax:
416-981-7184
| Book Showing | Email a Friend |
Jump To:
At a Glance:
| Type: | Freehold - Detached |
| Area: | Frontenac |
| Municipality: | South Frontenac |
| Neighbourhood: | Frontenac South |
| Style: | Bungalow |
| Lot Size: | 250.00 x 525.25(Acres) |
| Approximate Age: | 0-5 |
| Tax: | $4,347.57 |
| Beds: | 3+1 |
| Baths: | 3 |
| Fireplace: | N |
| Pool: | Inground |
Locatin Map:
Payment Calculator:
- Color Examples
- Green
- Black and Gold
- Dark Navy Blue And Gold
- Cyan
- Black
- Purple
- Gray
- Blue and Black
- Orange and Black
- Red
- Magenta
- Gold
- Device Examples

