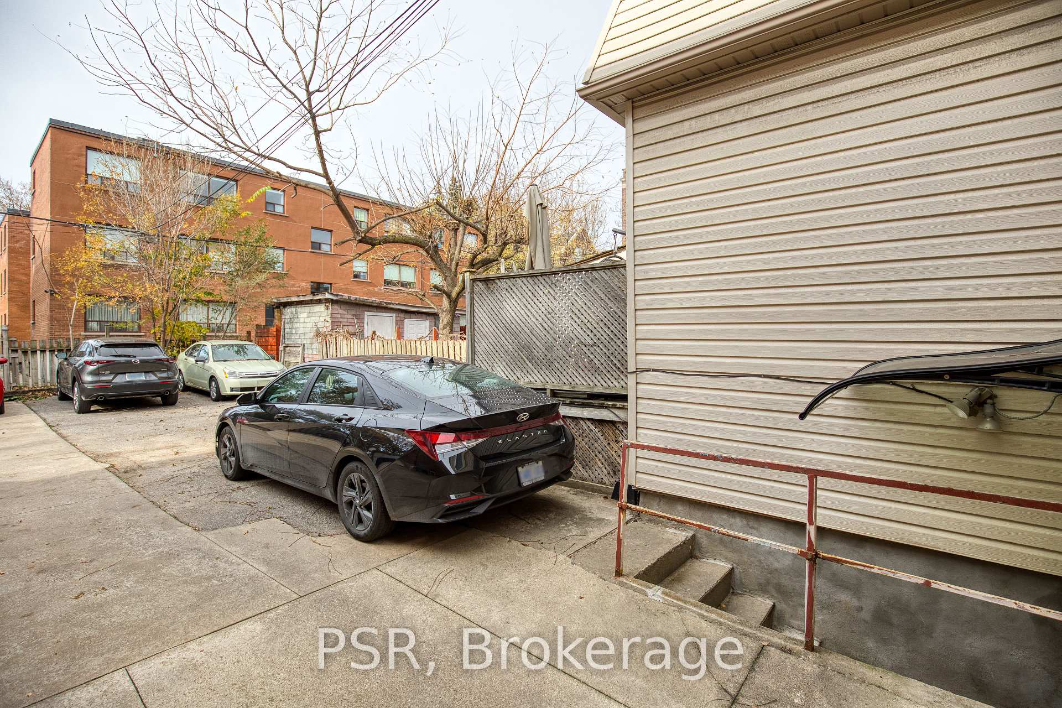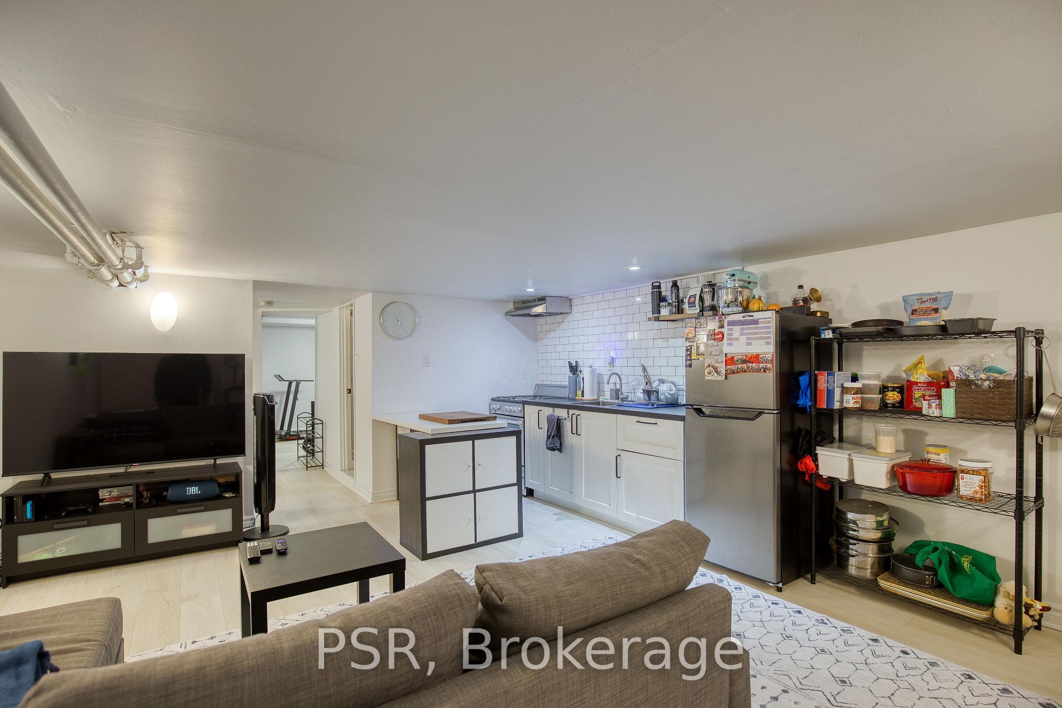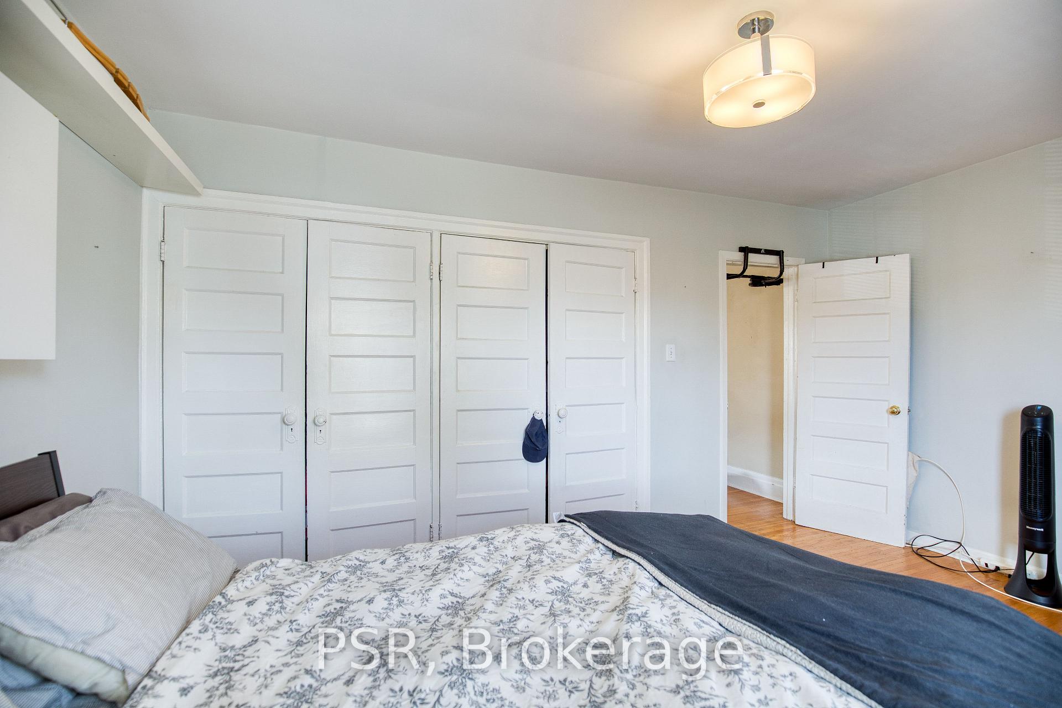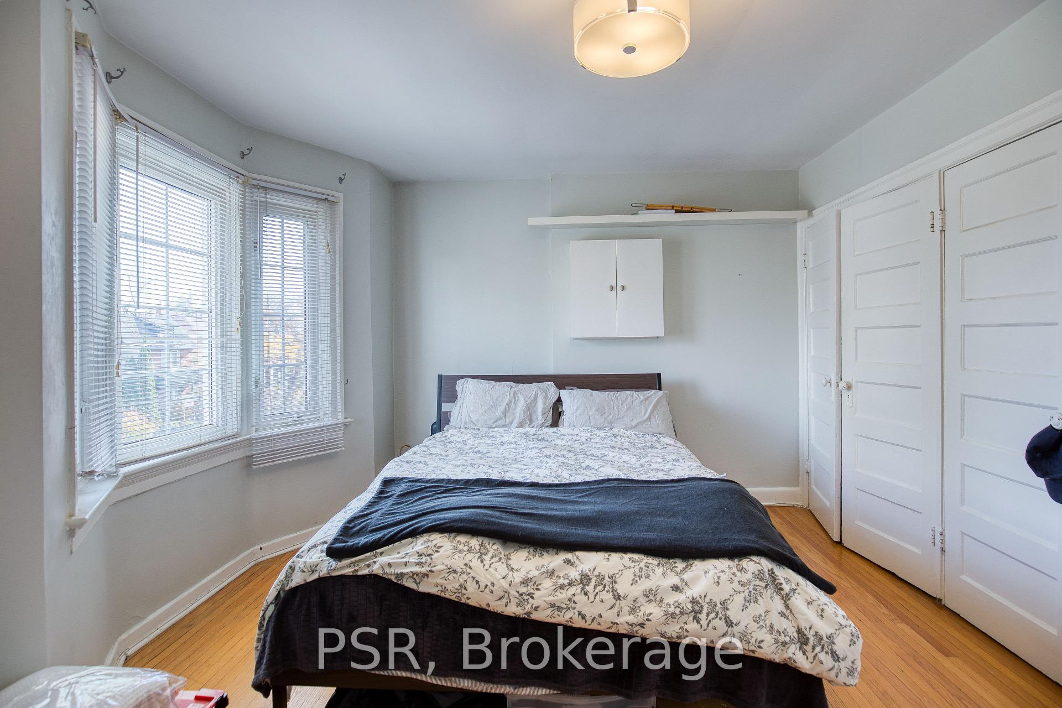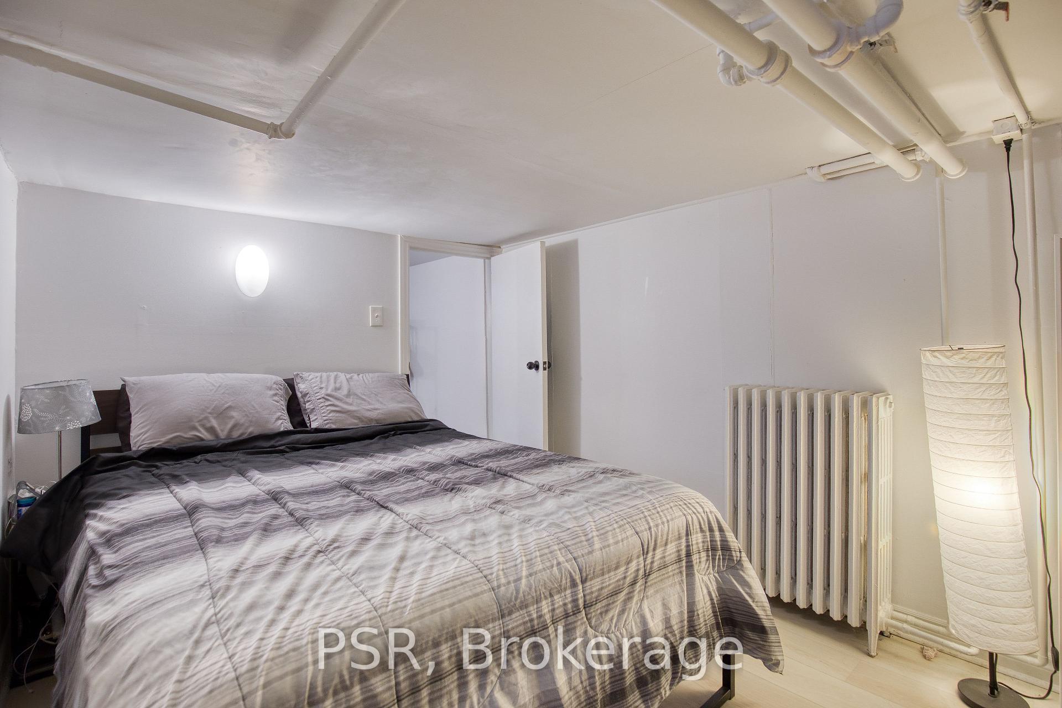$1,399,000
Available - For Sale
Listing ID: C10409071
82 Greensides Ave , Toronto, M6G 3P7, Ontario
| Whether you're seeking a smart investment or a future family home, 82 Greensides Avenue is brimming with possibilities! This versatile and spacious multi-residential property sits on a generous 19.5 x 118.75 ft lot and is currently divided into three well-appointed units, offering flexibility for rental income or in demand, multi-generational living. Live in one unit and enjoy the added benefit of rental income from the other apartments to help cover your mortgage making home ownership both rewarding and affordable! Each unit boasts one-bedroom plus a den layout, filled with abundant natural light and dedicated parking for three vehicles at the rear. Set on a quiet street in one of the most family-friendly communities in Toronto, this home can easily be converted back into a spacious single-family residence. Located steps away from vibrant Hillcrest Park, Wychwood Barns Farmer's Market, and amazing schools. You'll love the convenience of nearby shops, restaurants and cafes along St. Clair West, with quick access to transit and an effortless commute to downtown Toronto. Seize this incredible opportunity to own a versatile property in the heart of the city. |
| Extras: Gas Boiler (2021), Roof (2019), Eaves (2018), Front Windows (2015), Sump Pump (2014). All AS IS WHERE IS Vendors make no representations to retrofit status. All measurements to be verified by buyer or buyer's agent. |
| Price | $1,399,000 |
| Taxes: | $6116.00 |
| Address: | 82 Greensides Ave , Toronto, M6G 3P7, Ontario |
| Lot Size: | 19.50 x 118.75 (Feet) |
| Acreage: | < .50 |
| Directions/Cross Streets: | St. Clair W./Christie |
| Rooms: | 11 |
| Bedrooms: | 4 |
| Bedrooms +: | 2 |
| Kitchens: | 3 |
| Family Room: | N |
| Basement: | Apartment, Sep Entrance |
| Approximatly Age: | 100+ |
| Property Type: | Semi-Detached |
| Style: | 2-Storey |
| Exterior: | Brick |
| Garage Type: | None |
| (Parking/)Drive: | Private |
| Drive Parking Spaces: | 3 |
| Pool: | None |
| Approximatly Age: | 100+ |
| Approximatly Square Footage: | 1100-1500 |
| Property Features: | Park, Public Transit, School |
| Fireplace/Stove: | N |
| Heat Source: | Gas |
| Heat Type: | Radiant |
| Central Air Conditioning: | None |
| Laundry Level: | Main |
| Sewers: | Sewers |
| Water: | Municipal |
$
%
Years
This calculator is for demonstration purposes only. Always consult a professional
financial advisor before making personal financial decisions.
| Although the information displayed is believed to be accurate, no warranties or representations are made of any kind. |
| PSR |
|
|

Dir:
1-866-382-2968
Bus:
416-548-7854
Fax:
416-981-7184
| Book Showing | Email a Friend |
Jump To:
At a Glance:
| Type: | Freehold - Semi-Detached |
| Area: | Toronto |
| Municipality: | Toronto |
| Neighbourhood: | Wychwood |
| Style: | 2-Storey |
| Lot Size: | 19.50 x 118.75(Feet) |
| Approximate Age: | 100+ |
| Tax: | $6,116 |
| Beds: | 4+2 |
| Baths: | 3 |
| Fireplace: | N |
| Pool: | None |
Locatin Map:
Payment Calculator:
- Color Examples
- Green
- Black and Gold
- Dark Navy Blue And Gold
- Cyan
- Black
- Purple
- Gray
- Blue and Black
- Orange and Black
- Red
- Magenta
- Gold
- Device Examples

