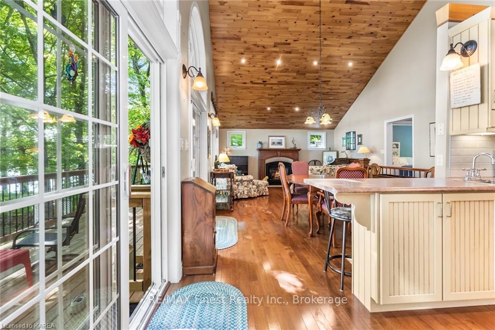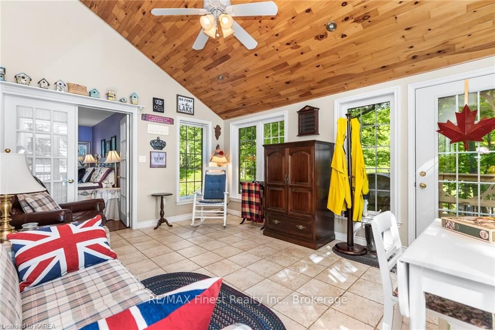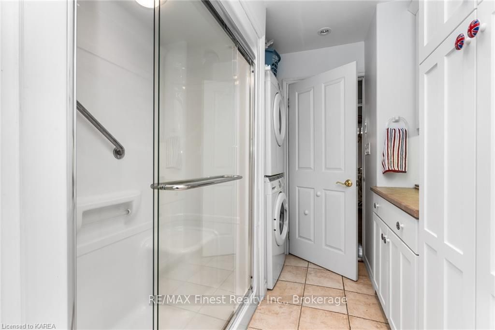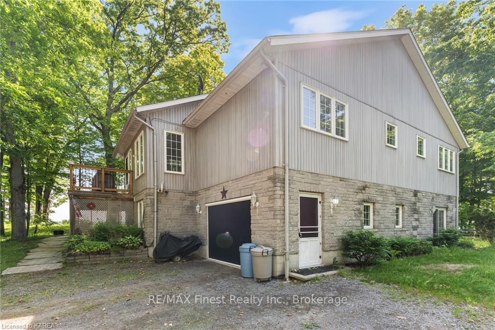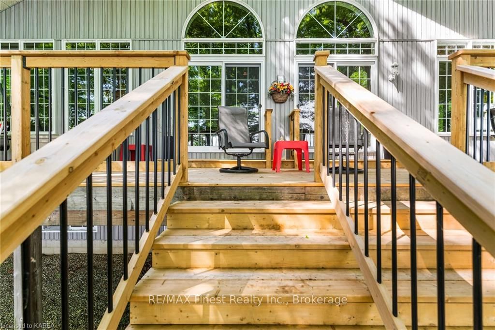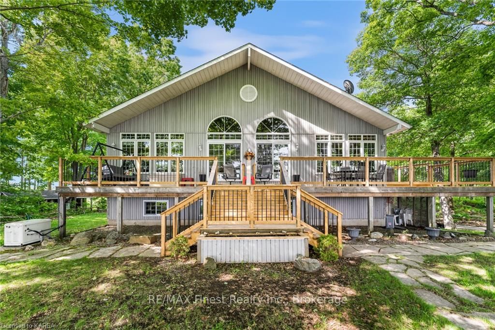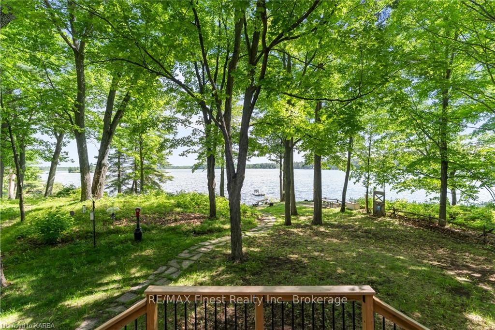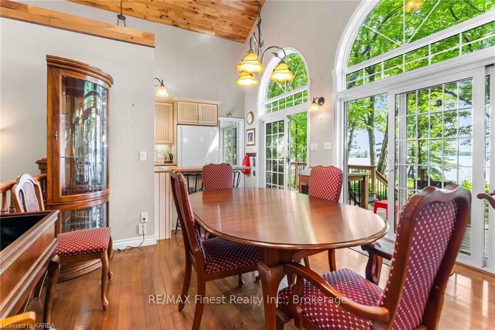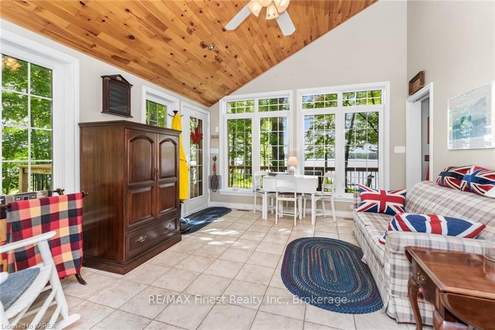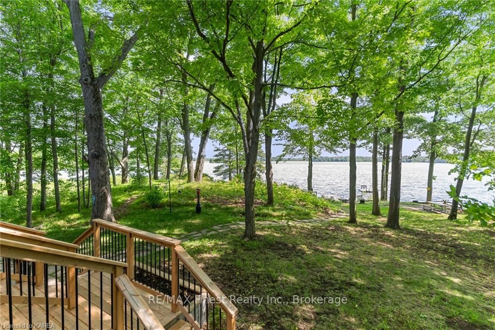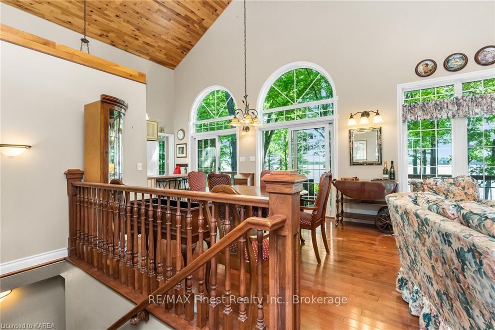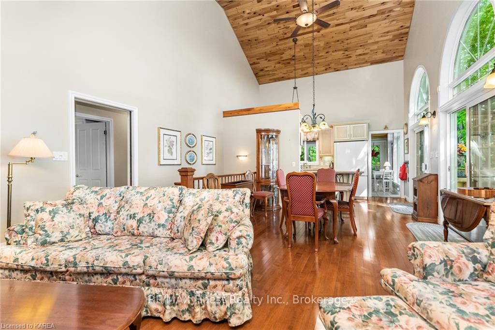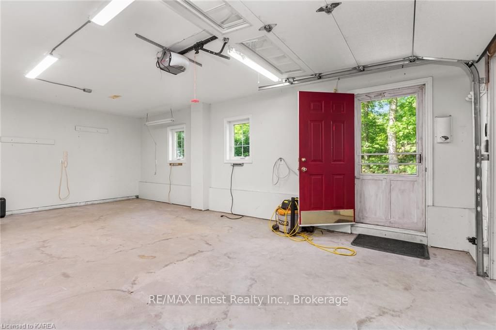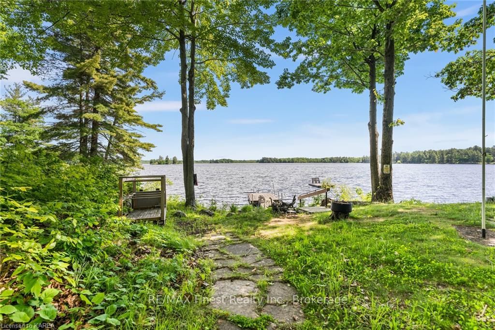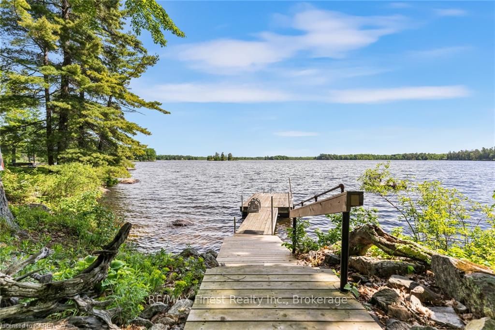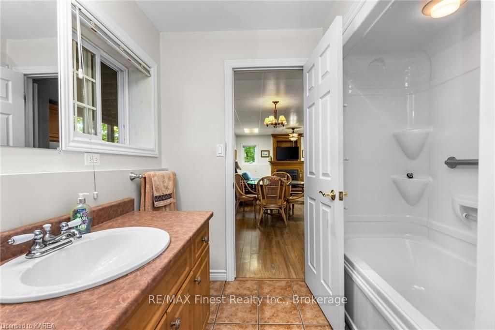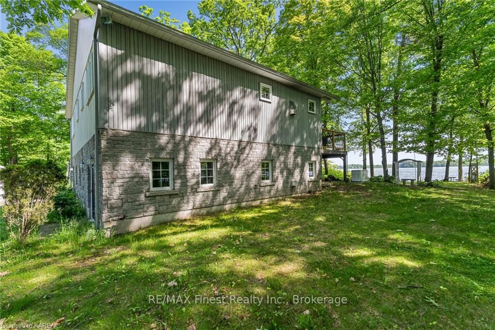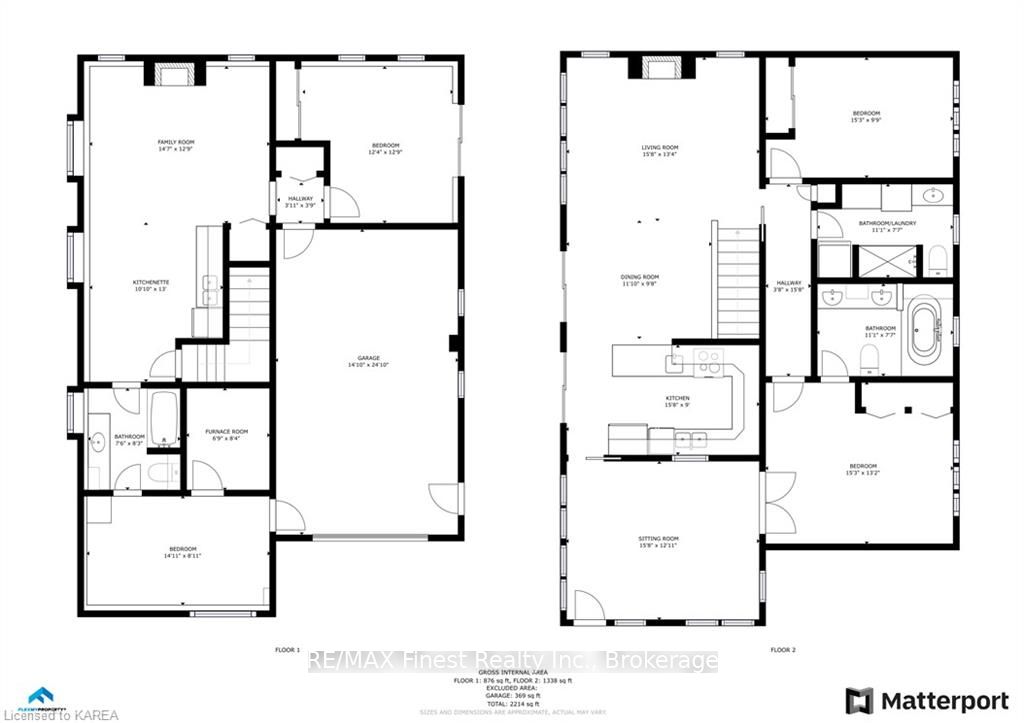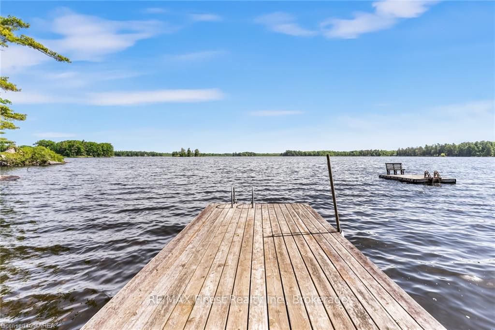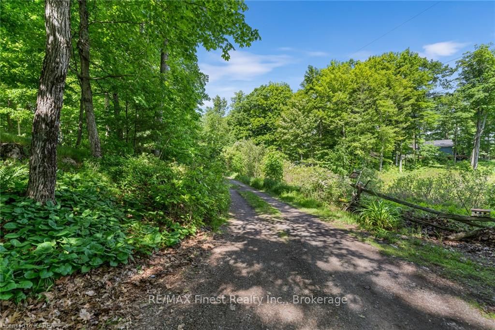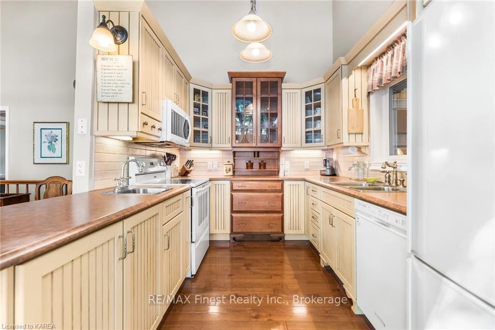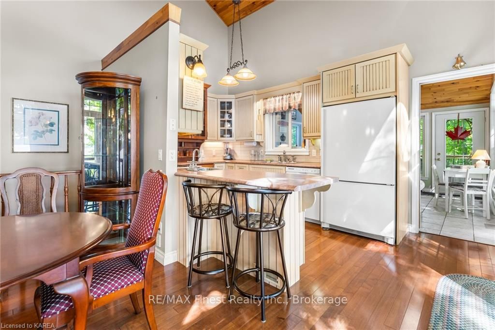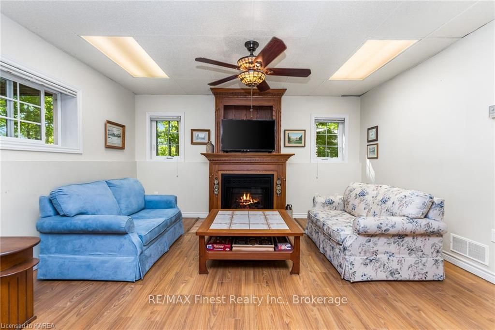$1,249,900
Available - For Sale
Listing ID: X9412664
1165 DALTON Lane , Central Frontenac, K0H 1T0, Ontario
| Welcome to paradise! This beautiful 4 bed, 3 full bath custom-built, raised bungalow on private Cole Lake could your dream come true. Take in your 300 feet of waterfront and 1.6 acres from your brand new wrap around deck. Gorgeous wood vaulted ceilings throughout the main level, with an open concept kitchen and living room with gas fireplace. The primary bedroom has a large ensuite with double sinks and jet tub. The lower level is a walk out with a gas fireplace in the second living room and also has a kitchenette. Excellent swimming with clear water, right off the dock and a great lake for fishing. Garage has heated floors and a large garage door screen, and is completely attached to the home for easy access. Includes all appliances and furniture; Boat and motor, lawn tractor, snow blower and golf cart can be included in negotiations! |
| Price | $1,249,900 |
| Taxes: | $2024.00 |
| Assessment: | $415000 |
| Assessment Year: | 2016 |
| Address: | 1165 DALTON Lane , Central Frontenac, K0H 1T0, Ontario |
| Lot Size: | 374.70 x 431.90 (Acres) |
| Acreage: | .50-1.99 |
| Directions/Cross Streets: | Hwy 38, north of Verona, left on Picadilly, continue on Oak Flats, right on Clow Rd. to Dalton Lane |
| Rooms: | 8 |
| Rooms +: | 5 |
| Bedrooms: | 2 |
| Bedrooms +: | 2 |
| Kitchens: | 1 |
| Kitchens +: | 1 |
| Basement: | Finished, W/O |
| Approximatly Age: | 16-30 |
| Property Type: | Detached |
| Style: | Bungalow-Raised |
| Exterior: | Concrete |
| Garage Type: | Attached |
| (Parking/)Drive: | Other |
| Drive Parking Spaces: | 12 |
| Pool: | None |
| Approximatly Age: | 16-30 |
| Fireplace/Stove: | Y |
| Heat Source: | Propane |
| Heat Type: | Forced Air |
| Central Air Conditioning: | Central Air |
| Elevator Lift: | N |
| Sewers: | Septic |
| Water Supply Types: | Lake/River |
| Utilities-Hydro: | Y |
| Utilities-Gas: | Y |
| Utilities-Telephone: | Y |
$
%
Years
This calculator is for demonstration purposes only. Always consult a professional
financial advisor before making personal financial decisions.
| Although the information displayed is believed to be accurate, no warranties or representations are made of any kind. |
| RE/MAX Finest Realty Inc., Brokerage |
|
|

Dir:
1-866-382-2968
Bus:
416-548-7854
Fax:
416-981-7184
| Book Showing | Email a Friend |
Jump To:
At a Glance:
| Type: | Freehold - Detached |
| Area: | Frontenac |
| Municipality: | Central Frontenac |
| Neighbourhood: | Frontenac Centre |
| Style: | Bungalow-Raised |
| Lot Size: | 374.70 x 431.90(Acres) |
| Approximate Age: | 16-30 |
| Tax: | $2,024 |
| Beds: | 2+2 |
| Baths: | 3 |
| Fireplace: | Y |
| Pool: | None |
Locatin Map:
Payment Calculator:
- Color Examples
- Green
- Black and Gold
- Dark Navy Blue And Gold
- Cyan
- Black
- Purple
- Gray
- Blue and Black
- Orange and Black
- Red
- Magenta
- Gold
- Device Examples

